Idées déco de WC et toilettes avec un carrelage en pâte de verre et un mur vert
Trier par :
Budget
Trier par:Populaires du jour
1 - 20 sur 27 photos
1 sur 3
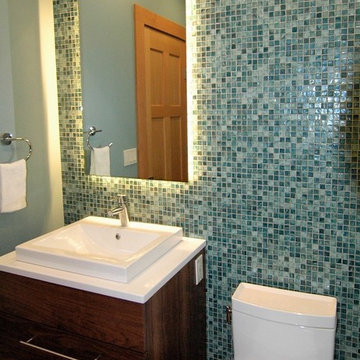
Idées déco pour un petit WC et toilettes classique en bois foncé avec un placard en trompe-l'oeil, WC à poser, un carrelage bleu, un carrelage en pâte de verre, un mur vert, un sol en bois brun, un plan de toilette en quartz modifié, une vasque et un sol marron.

Open wooden shelves, white vessel sink, waterway faucet, and floor to ceiling green glass mosaic tiles were chosen to truly make a design statement in the powder room.
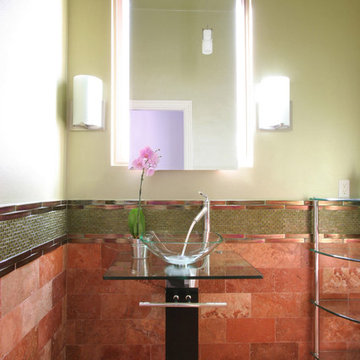
David William Photography
Aménagement d'un WC et toilettes contemporain en bois foncé de taille moyenne avec un carrelage vert, un carrelage rose, un carrelage en pâte de verre, un mur vert, un sol en travertin, une vasque et un plan de toilette en verre.
Aménagement d'un WC et toilettes contemporain en bois foncé de taille moyenne avec un carrelage vert, un carrelage rose, un carrelage en pâte de verre, un mur vert, un sol en travertin, une vasque et un plan de toilette en verre.
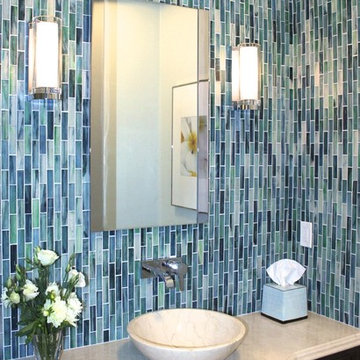
Aménagement d'un petit WC et toilettes contemporain en bois foncé avec une vasque, un plan de toilette en marbre, WC séparés, un carrelage bleu, un mur vert et un carrelage en pâte de verre.
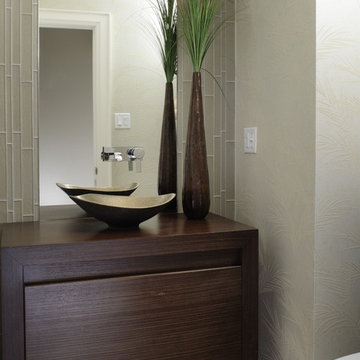
Donna Griffith Photography
Idée de décoration pour un WC et toilettes asiatique avec une vasque, un placard à porte plane, un plan de toilette en bois, un carrelage en pâte de verre, un mur vert, un sol en calcaire, un carrelage gris et un plan de toilette marron.
Idée de décoration pour un WC et toilettes asiatique avec une vasque, un placard à porte plane, un plan de toilette en bois, un carrelage en pâte de verre, un mur vert, un sol en calcaire, un carrelage gris et un plan de toilette marron.
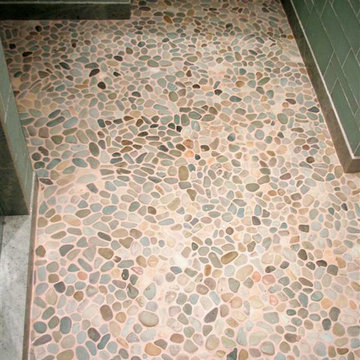
Aménagement d'un WC et toilettes contemporain de taille moyenne avec un placard sans porte, des portes de placard blanches, WC à poser, un carrelage vert, un carrelage en pâte de verre, un mur vert, un sol en galet, un lavabo encastré, un plan de toilette en surface solide et un sol multicolore.
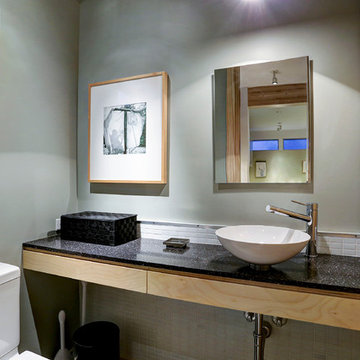
This project is a conversion of the Architect's AIA Award-recognized studio into a live/work residence. An additional 725 sf allowed the project to completely in-fill an urban building site in a mixed residential/commercial neighborhood while accommodating a private courtyard and pool.
Very few modifications were needed to the original studio building to convert the space available to a kitchen and dining space on the first floor and a bedroom, bath and home office on the second floor. The east-side addition includes a butler's pantry, powder room, living room, patio and pool on the first floor and a master suite on the second.
The original finishes of metal and concrete were expanded to include concrete masonry and stucco. The masonry now extends from the living space into the outdoor courtyard, creating the illusion that the courtyard is an actual extension of the house.
The previous studio and the current live/work home have been on multiple AIA and RDA home tours during its various phases.
TK Images, Houston
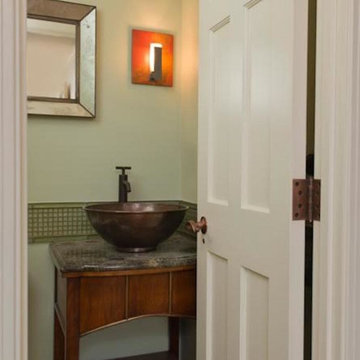
Photographer: Diane Anton Photography
The room was small and off the main entry vestibule/hall. We introduced a green glass mosaic chair rail to reinforce the home design but not to overpower the size of the room. Copper wall sconces and recessed lighting created a warm inviting space.
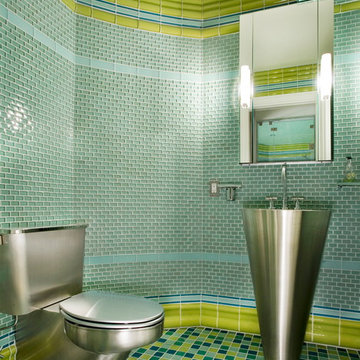
Réalisation d'un petit WC et toilettes minimaliste avec un plan de toilette en acier inoxydable, un carrelage vert, un carrelage bleu, un carrelage en pâte de verre, un lavabo de ferme et un mur vert.
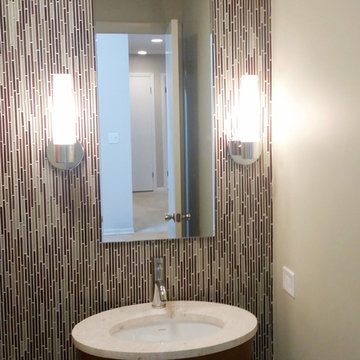
Contemporary powder room showcasing a vertical glass, accent tile wall (Daltile), unique vanity (Ronbow Leonie) and sleek wall sconces (George Kovacs). Design by Chanath W Interiors, LLC
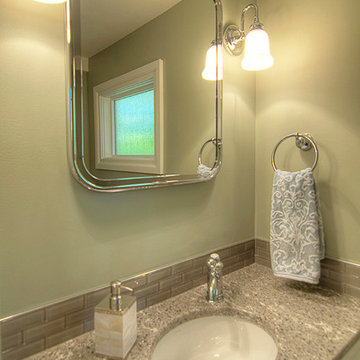
Tom Redner, Vivid Interiors
Aménagement d'un petit WC et toilettes classique avec un placard à porte shaker, des portes de placard blanches, WC à poser, un carrelage gris, un carrelage en pâte de verre, un mur vert, un lavabo encastré et un plan de toilette en quartz modifié.
Aménagement d'un petit WC et toilettes classique avec un placard à porte shaker, des portes de placard blanches, WC à poser, un carrelage gris, un carrelage en pâte de verre, un mur vert, un lavabo encastré et un plan de toilette en quartz modifié.
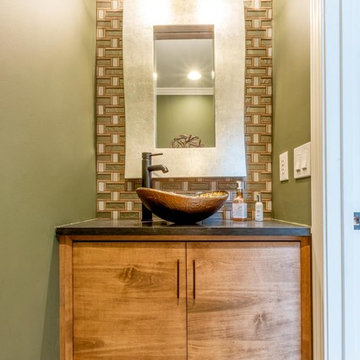
Idée de décoration pour un petit WC et toilettes vintage en bois brun avec un placard à porte plane, WC à poser, un carrelage multicolore, un carrelage en pâte de verre, un mur vert, un sol en carrelage de céramique, une vasque, un plan de toilette en quartz modifié, un sol beige et un plan de toilette noir.
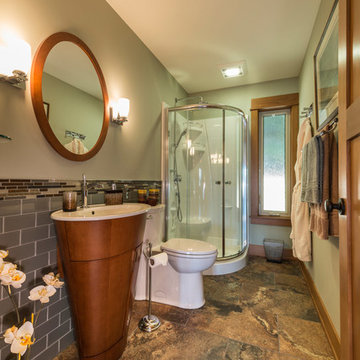
The Made to Last team kept much of the existing footprint and original feel of the cabin while implementing the new elements these clients wanted. To expand the outdoor space, they installed a composite wrap-around deck with picture frame installation, built to last a lifetime. Inside, no opportunity was lost to add additional storage space, including a pantry and hidden shelving throughout.
Finally, by adding a two-story addition on the back of the existing A-frame, they were able to create a better kitchen layout, a welcoming entranceway with a proper porch, and larger windows to provide plenty of natural light and views of the ocean and rugged Thetis Island scenery. There is a guest room and bathroom towards the back of the A-frame. The master suite of this home is located in the upper loft and includes an ensuite and additional upstairs living space.
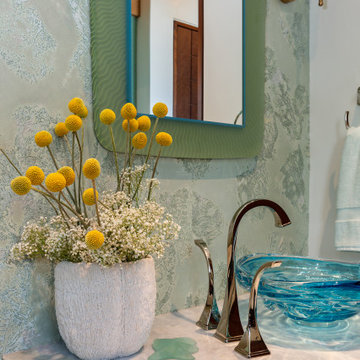
Réalisation d'un WC suspendu bohème de taille moyenne avec des portes de placard grises, un carrelage vert, un carrelage en pâte de verre, un mur vert, un sol en calcaire, une vasque, un plan de toilette en quartz, un sol gris et un plan de toilette gris.
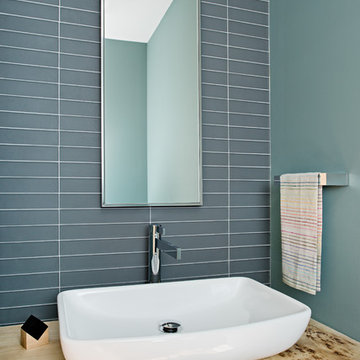
Cette photo montre un petit WC et toilettes tendance avec un carrelage gris, un carrelage en pâte de verre, un mur vert, une vasque et un plan de toilette en bois.
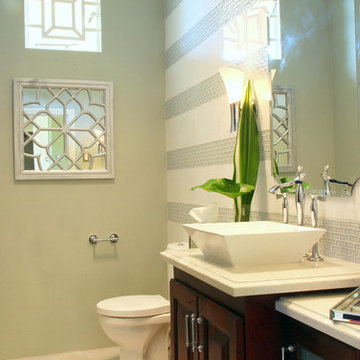
rene ortiz
Cette image montre un WC et toilettes bohème en bois foncé de taille moyenne avec un carrelage en pâte de verre, un mur vert, un sol en travertin, une vasque, un plan de toilette en quartz modifié et un placard avec porte à panneau encastré.
Cette image montre un WC et toilettes bohème en bois foncé de taille moyenne avec un carrelage en pâte de verre, un mur vert, un sol en travertin, une vasque, un plan de toilette en quartz modifié et un placard avec porte à panneau encastré.
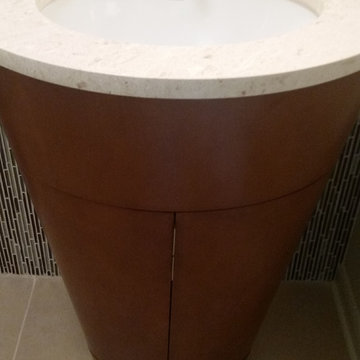
Contemporary powder room showcasing a vertical glass, accent tile wall (Daltile), unique vanity (Ronbow Leonie) and sleek wall sconces (George Kovacs). Design by Chanath W Interiors, LLC
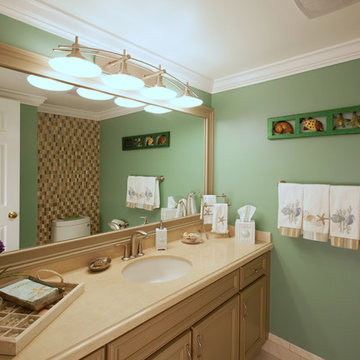
The large vanity is an expected feature in a Powder Room. The colorful tile wall behind the toilet reflects in the large mirror giving a fun detail ton this guest bath. Beach inspired colors.
Photo by Glenn Freytag - Pathway Media
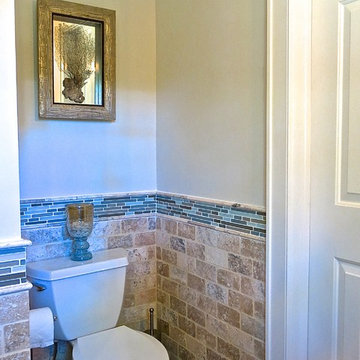
Almost complete this Jack and Jill bathroom features a 9' vanity with an abundance of storage for guests.
Idée de décoration pour un WC et toilettes tradition en bois vieilli de taille moyenne avec un lavabo encastré, un placard avec porte à panneau surélevé, un plan de toilette en calcaire, WC séparés, un carrelage multicolore, un carrelage en pâte de verre, un mur vert et un sol en marbre.
Idée de décoration pour un WC et toilettes tradition en bois vieilli de taille moyenne avec un lavabo encastré, un placard avec porte à panneau surélevé, un plan de toilette en calcaire, WC séparés, un carrelage multicolore, un carrelage en pâte de verre, un mur vert et un sol en marbre.
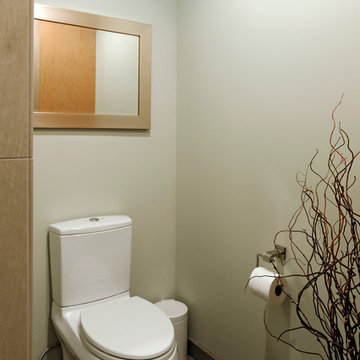
McLean, Virginia Transitional Kitchen
#JenniferGilmer
http://www.gilmerkitchens.com/
Idées déco de WC et toilettes avec un carrelage en pâte de verre et un mur vert
1