Idées déco de WC et toilettes avec un carrelage métro et un mur vert
Trier par :
Budget
Trier par:Populaires du jour
1 - 20 sur 30 photos

Introducing an exquisitely designed powder room project nestled in a luxurious residence on Riverside Drive, Manhattan, NY. This captivating space seamlessly blends traditional elegance with urban sophistication, reflecting the quintessential charm of the city that never sleeps.
The focal point of this powder room is the enchanting floral green wallpaper that wraps around the walls, evoking a sense of timeless grace and serenity. The design pays homage to classic interior styles, infusing the room with warmth and character.
A key feature of this space is the bespoke tiling, meticulously crafted to complement the overall design. The tiles showcase intricate patterns and textures, creating a harmonious interplay between traditional and contemporary aesthetics. Each piece has been carefully selected and installed by skilled tradesmen, who have dedicated countless hours to perfecting this one-of-a-kind space.
The pièce de résistance of this powder room is undoubtedly the vanity sconce, inspired by the iconic New York City skyline. This exquisite lighting fixture casts a soft, ambient glow that highlights the room's extraordinary details. The sconce pays tribute to the city's architectural prowess while adding a touch of modernity to the overall design.
This remarkable project took two years on and off to complete, with our studio accommodating the process with unwavering commitment and enthusiasm. The collective efforts of the design team, tradesmen, and our studio have culminated in a breathtaking powder room that effortlessly marries traditional elegance with contemporary flair.
We take immense pride in this Riverside Drive powder room project, and we are confident that it will serve as an enchanting retreat for its owners and guests alike. As a testament to our dedication to exceptional design and craftsmanship, this bespoke space showcases the unparalleled beauty of New York City's distinct style and character.

Modern steam shower room
Inspiration pour un WC suspendu design en bois clair de taille moyenne avec un placard à porte plane, un carrelage vert, un carrelage métro, un mur vert, un sol en carrelage de porcelaine, un lavabo posé, un sol beige et meuble-lavabo suspendu.
Inspiration pour un WC suspendu design en bois clair de taille moyenne avec un placard à porte plane, un carrelage vert, un carrelage métro, un mur vert, un sol en carrelage de porcelaine, un lavabo posé, un sol beige et meuble-lavabo suspendu.

Lower Level Powder Room
Inspiration pour un WC et toilettes traditionnel avec un carrelage vert, un carrelage métro, un mur vert, un lavabo encastré, un plan de toilette en marbre, un sol multicolore et un plan de toilette blanc.
Inspiration pour un WC et toilettes traditionnel avec un carrelage vert, un carrelage métro, un mur vert, un lavabo encastré, un plan de toilette en marbre, un sol multicolore et un plan de toilette blanc.

Photo: Rachel Loewen © 2019 Houzz
Idée de décoration pour un WC et toilettes nordique en bois clair avec un placard à porte plane, un carrelage blanc, un carrelage métro, un mur vert, une vasque, un plan de toilette gris et du papier peint.
Idée de décoration pour un WC et toilettes nordique en bois clair avec un placard à porte plane, un carrelage blanc, un carrelage métro, un mur vert, une vasque, un plan de toilette gris et du papier peint.
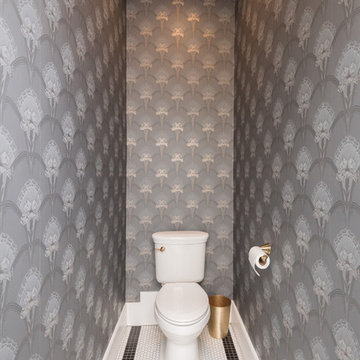
Bill Worley
Cette image montre un grand WC et toilettes traditionnel en bois foncé avec un placard en trompe-l'oeil, WC séparés, un carrelage blanc, un carrelage métro, un mur vert, un sol en carrelage de porcelaine, un lavabo encastré, un plan de toilette en marbre, un sol multicolore et un plan de toilette blanc.
Cette image montre un grand WC et toilettes traditionnel en bois foncé avec un placard en trompe-l'oeil, WC séparés, un carrelage blanc, un carrelage métro, un mur vert, un sol en carrelage de porcelaine, un lavabo encastré, un plan de toilette en marbre, un sol multicolore et un plan de toilette blanc.
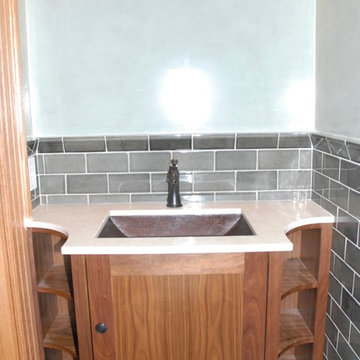
Réalisation d'un petit WC et toilettes en bois brun avec un placard avec porte à panneau encastré, un carrelage métro, un lavabo encastré, un carrelage vert, un mur vert, un sol en calcaire, un plan de toilette en calcaire et un sol beige.
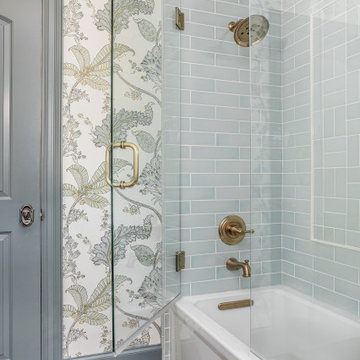
The design team at Bel Atelier selected lovely, sophisticated colors throughout the spaces in this elegant Alamo Heights home.
Wallpapered powder bath with vanity painted in Farrow and Ball's "De Nimes". The blue tile and woodwork coordinate beautifully.

Aménagement d'un WC suspendu classique avec un placard avec porte à panneau surélevé, des portes de placard grises, un carrelage gris, un carrelage métro, un mur vert, un lavabo encastré, un sol gris, un plan de toilette blanc et meuble-lavabo sur pied.
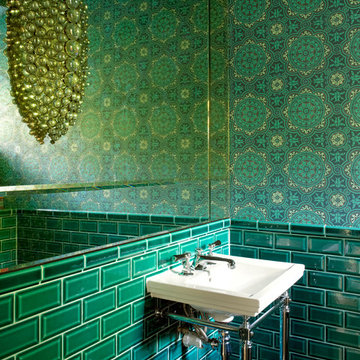
Nick Smith Photography
Cette photo montre un WC et toilettes chic avec un carrelage vert, un carrelage métro, un mur vert et un plan vasque.
Cette photo montre un WC et toilettes chic avec un carrelage vert, un carrelage métro, un mur vert et un plan vasque.
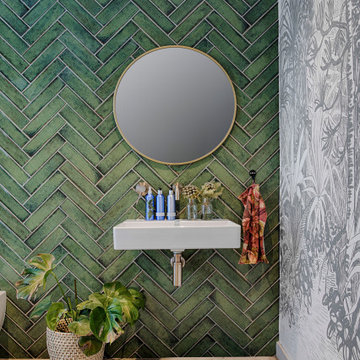
Cette photo montre un WC et toilettes tendance avec un carrelage vert, un carrelage métro, un mur vert, sol en béton ciré, un lavabo suspendu, un sol blanc et du papier peint.
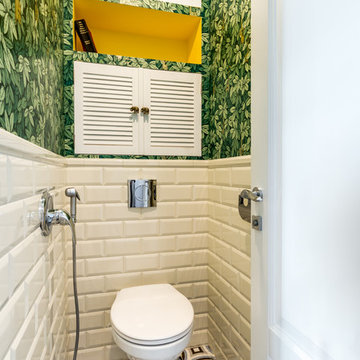
Idée de décoration pour un petit WC suspendu bohème avec un carrelage blanc, un carrelage métro, un mur vert et un sol multicolore.
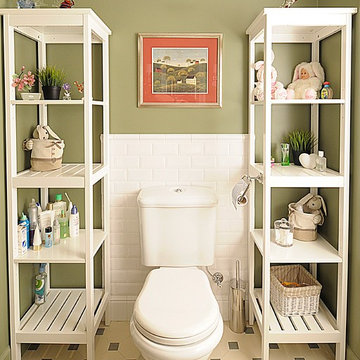
Alexey Kozyrev
Cette photo montre un WC et toilettes chic avec WC séparés, un carrelage blanc, un carrelage métro et un mur vert.
Cette photo montre un WC et toilettes chic avec WC séparés, un carrelage blanc, un carrelage métro et un mur vert.

A main floor powder room vanity in a remodelled home outside of Denver by Doug Walter, Architect. Custom cabinetry with a bow front sink base helps create a focal point for this geneously sized powder. The w.c. is in a separate compartment adjacent. Construction by Cadre Construction, Englewood, CO. Cabinetry built by Genesis Innovations from architect's design. Photography by Emily Minton Redfield
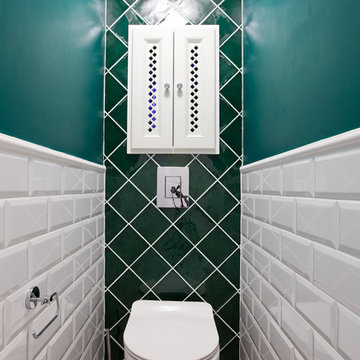
Cette image montre un WC suspendu traditionnel avec un carrelage blanc, un carrelage métro et un mur vert.

Inspiration pour un WC et toilettes bohème avec WC séparés, un carrelage noir, un carrelage métro, un mur vert, un sol en bois brun, un lavabo suspendu et un sol marron.
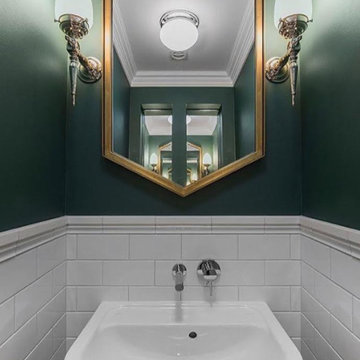
Aménagement d'un WC et toilettes classique de taille moyenne avec un carrelage blanc, un carrelage métro, un mur vert et un lavabo de ferme.
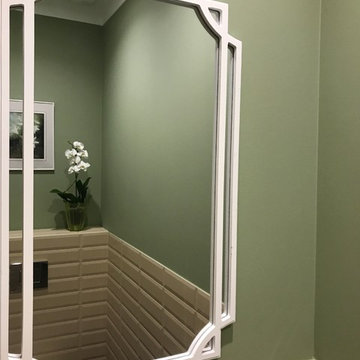
Aménagement d'un WC suspendu contemporain avec un carrelage beige, un carrelage métro et un mur vert.
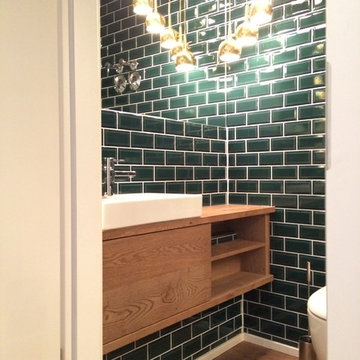
Idées déco pour un petit WC et toilettes contemporain en bois brun avec un carrelage vert, un carrelage métro, un mur vert, un sol en bois brun et une vasque.
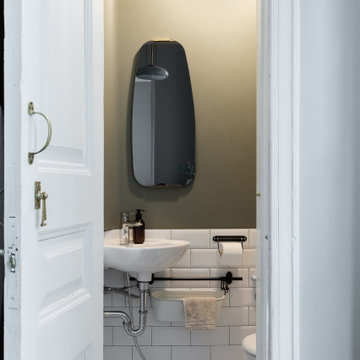
Cette photo montre un petit WC et toilettes éclectique avec un carrelage blanc, un carrelage métro, un mur vert, un sol en carrelage de céramique, un lavabo suspendu et un sol multicolore.
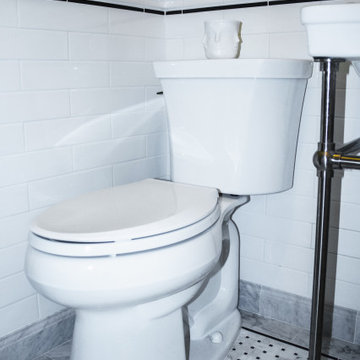
Introducing an exquisitely designed powder room project nestled in a luxurious residence on Riverside Drive, Manhattan, NY. This captivating space seamlessly blends traditional elegance with urban sophistication, reflecting the quintessential charm of the city that never sleeps.
The focal point of this powder room is the enchanting floral green wallpaper that wraps around the walls, evoking a sense of timeless grace and serenity. The design pays homage to classic interior styles, infusing the room with warmth and character.
A key feature of this space is the bespoke tiling, meticulously crafted to complement the overall design. The tiles showcase intricate patterns and textures, creating a harmonious interplay between traditional and contemporary aesthetics. Each piece has been carefully selected and installed by skilled tradesmen, who have dedicated countless hours to perfecting this one-of-a-kind space.
The pièce de résistance of this powder room is undoubtedly the vanity sconce, inspired by the iconic New York City skyline. This exquisite lighting fixture casts a soft, ambient glow that highlights the room's extraordinary details. The sconce pays tribute to the city's architectural prowess while adding a touch of modernity to the overall design.
This remarkable project took two years on and off to complete, with our studio accommodating the process with unwavering commitment and enthusiasm. The collective efforts of the design team, tradesmen, and our studio have culminated in a breathtaking powder room that effortlessly marries traditional elegance with contemporary flair.
We take immense pride in this Riverside Drive powder room project, and we are confident that it will serve as an enchanting retreat for its owners and guests alike. As a testament to our dedication to exceptional design and craftsmanship, this bespoke space showcases the unparalleled beauty of New York City's distinct style and character.
Idées déco de WC et toilettes avec un carrelage métro et un mur vert
1