Idées déco de WC et toilettes avec un placard avec porte à panneau encastré et un mur vert
Trier par :
Budget
Trier par:Populaires du jour
1 - 20 sur 73 photos

The expanded powder room gets a classy upgrade with a marble tile accent band, capping off a farmhouse-styled bead-board wainscot. Crown moulding, an elegant medicine cabinet, traditional-styled wall sconces, and an antique-looking faucet give the space character.
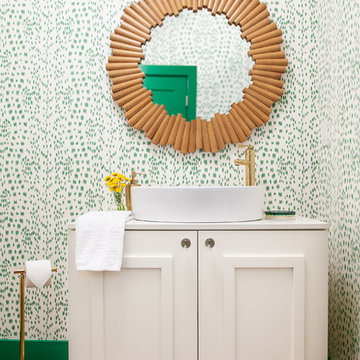
Ruby and Peach Photography
Cette photo montre un WC et toilettes chic avec un placard avec porte à panneau encastré, des portes de placard blanches, un mur vert, un sol en bois brun, une vasque, un sol marron et un plan de toilette blanc.
Cette photo montre un WC et toilettes chic avec un placard avec porte à panneau encastré, des portes de placard blanches, un mur vert, un sol en bois brun, une vasque, un sol marron et un plan de toilette blanc.
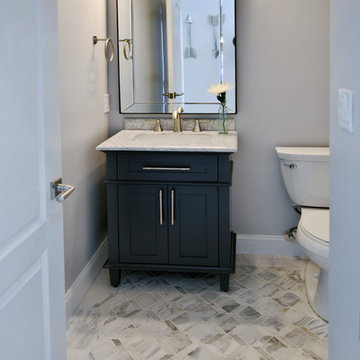
June Stanich Photography
Réalisation d'un petit WC et toilettes tradition avec un placard avec porte à panneau encastré, des portes de placard noires, WC séparés, un mur vert, un sol en marbre, un lavabo encastré, un plan de toilette en marbre et un sol gris.
Réalisation d'un petit WC et toilettes tradition avec un placard avec porte à panneau encastré, des portes de placard noires, WC séparés, un mur vert, un sol en marbre, un lavabo encastré, un plan de toilette en marbre et un sol gris.
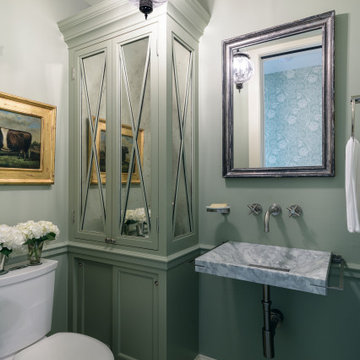
Inspiration pour un petit WC et toilettes traditionnel avec un placard avec porte à panneau encastré, des portes de placards vertess, WC séparés, un mur vert, carreaux de ciment au sol, un lavabo suspendu, un plan de toilette en marbre, un sol beige et un plan de toilette gris.

Idée de décoration pour un WC et toilettes tradition en bois clair de taille moyenne avec un mur vert, une vasque, un plan de toilette en bois, un placard avec porte à panneau encastré, un plan de toilette marron, WC à poser, sol en stratifié et un sol marron.
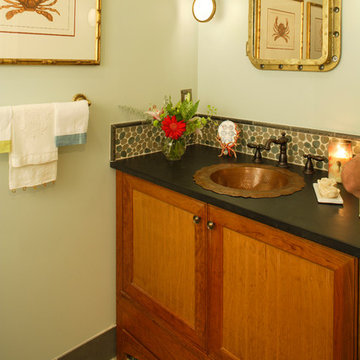
Cette image montre un petit WC et toilettes marin en bois brun avec un lavabo posé, un placard avec porte à panneau encastré, une plaque de galets, un mur vert et un plan de toilette noir.
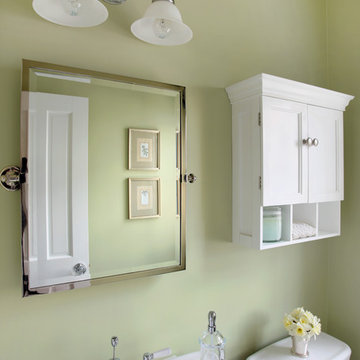
This bathroom was part of an addition to a home on Chicago's North Shore. The seamless addition was created by Award Winning Normandy Designer Vince Weber.
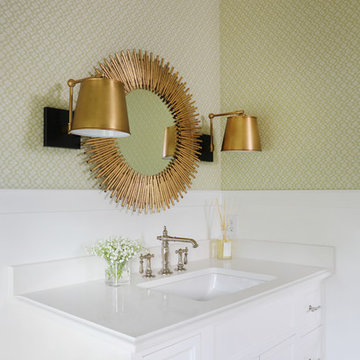
Photographer- Katrina Wittkamp/
Architect- Visbeen Architects/
Builder- Homes By True North/
Interior Designer- L Rose Interior Design
Aménagement d'un WC et toilettes campagne de taille moyenne avec des portes de placard blanches, un lavabo encastré, un plan de toilette en quartz modifié, un plan de toilette blanc, un placard avec porte à panneau encastré et un mur vert.
Aménagement d'un WC et toilettes campagne de taille moyenne avec des portes de placard blanches, un lavabo encastré, un plan de toilette en quartz modifié, un plan de toilette blanc, un placard avec porte à panneau encastré et un mur vert.
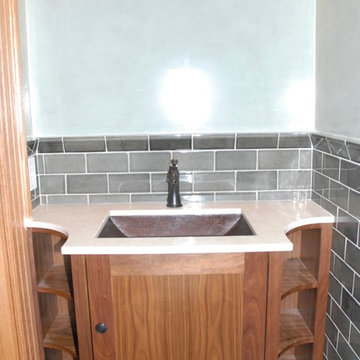
Réalisation d'un petit WC et toilettes en bois brun avec un placard avec porte à panneau encastré, un carrelage métro, un lavabo encastré, un carrelage vert, un mur vert, un sol en calcaire, un plan de toilette en calcaire et un sol beige.

Jeff Herr
Inspiration pour un WC et toilettes traditionnel avec un placard avec porte à panneau encastré, un mur vert, un lavabo encastré, des portes de placard blanches et un plan de toilette beige.
Inspiration pour un WC et toilettes traditionnel avec un placard avec porte à panneau encastré, un mur vert, un lavabo encastré, des portes de placard blanches et un plan de toilette beige.

Goals
While their home provided them with enough square footage, the original layout caused for many rooms to be underutilized. The closed off kitchen and dining room were disconnected from the other common spaces of the home causing problems with circulation and limited sight-lines. A tucked-away powder room was also inaccessible from the entryway and main living spaces in the house.
Our Design Solution
We sought out to improve the functionality of this home by opening up walls, relocating rooms, and connecting the entryway to the mudroom. By moving the kitchen into the formerly over-sized family room, it was able to really become the heart of the home with access from all of the other rooms in the house. Meanwhile, the adjacent family room was made into a cozy, comfortable space with updated fireplace and new cathedral style ceiling with skylights. The powder room was relocated to be off of the entry, making it more accessible for guests.
A transitional style with rustic accents was used throughout the remodel for a cohesive first floor design. White and black cabinets were complimented with brass hardware and custom wood features, including a hood top and accent wall over the fireplace. Between each room, walls were thickened and archway were put in place, providing the home with even more character.
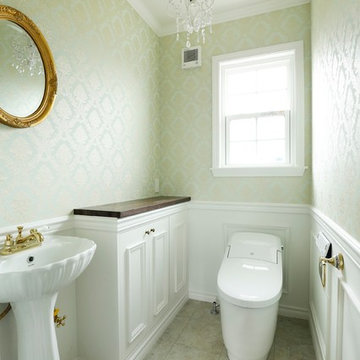
Idées déco pour un WC et toilettes victorien avec un placard avec porte à panneau encastré, des portes de placard blanches, un mur vert, un plan vasque et un sol gris.
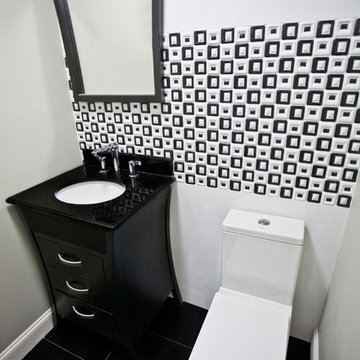
Exemple d'un petit WC et toilettes tendance avec un lavabo encastré, un placard avec porte à panneau encastré, des portes de placard noires, un plan de toilette en quartz modifié, WC séparés, un carrelage noir et blanc, des carreaux de céramique, un mur vert, un sol en carrelage de céramique et un sol noir.
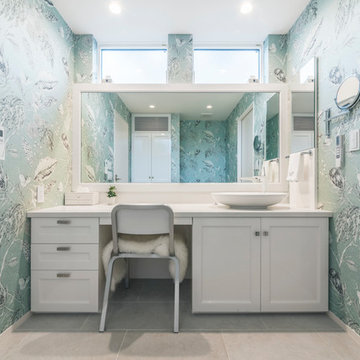
ブルーグリーンに印象的な大柄の壁紙が映える奥様専用のパウダールーム。使う色を限定し、個性のある素材をまとめた。
Aménagement d'un WC et toilettes victorien avec des portes de placard blanches, un mur vert, un sol beige, un plan de toilette blanc, un placard avec porte à panneau encastré et une vasque.
Aménagement d'un WC et toilettes victorien avec des portes de placard blanches, un mur vert, un sol beige, un plan de toilette blanc, un placard avec porte à panneau encastré et une vasque.
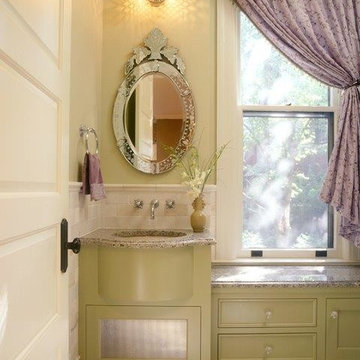
This powder room was created from a former closet. Note how the large window was dealt with and how the radiator is hidden behind a perforated metal panel in the cabinet.
Photo by Alex Steinberg Photography
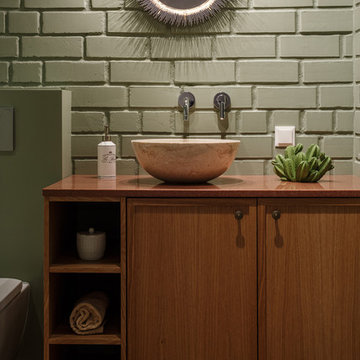
Cette photo montre un WC et toilettes tendance en bois brun avec un mur vert, une vasque, un plan de toilette marron, un placard avec porte à panneau encastré, un carrelage vert, un plan de toilette en bois et un sol vert.
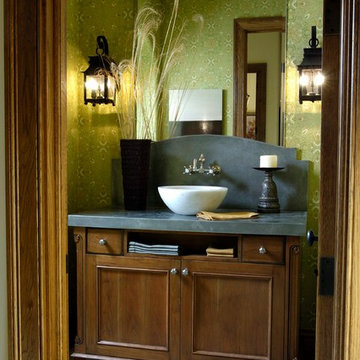
http://www.pickellbuilders.com. Photography by Linda Oyama Bryan. Furniture Style Recessed Panel Powder Room Vanity with Slate Countertop and backsplash, flagstone flooring and wall sconces.
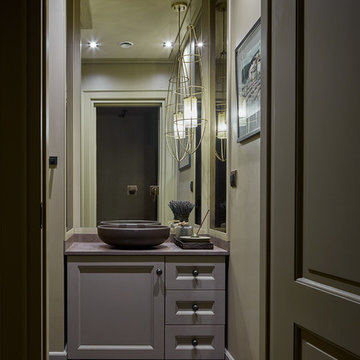
фото Сергей Ананьев
Cette photo montre un petit WC et toilettes chic avec un placard avec porte à panneau encastré, des portes de placard grises, un mur vert, un sol en carrelage de terre cuite, un plan de toilette en marbre, une vasque et un sol gris.
Cette photo montre un petit WC et toilettes chic avec un placard avec porte à panneau encastré, des portes de placard grises, un mur vert, un sol en carrelage de terre cuite, un plan de toilette en marbre, une vasque et un sol gris.
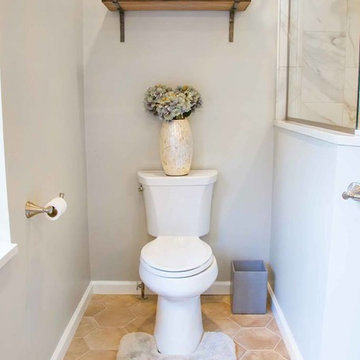
A family of four with two young girls and cats needed a brand new master bath to accommodate a family member with MS. They tasked us with creating a luxurious master bath in a modern rustic style that was ADA-accessible and could accommodate the client's walker and wheelchair in the future.
Their key issues were that the shower was relatively small, with a curb the client had to step over. They also had a large jacuzzi tub with a tub deck built around it, but the couple never used it. The main bathroom only had one vanity with minimal counter space available, and the dated finishes and materials looked tired - so they were more than ready for a beautiful transformation.
To create an ADA-accessible main bath, we relocated the shower to an interior corner, allowing for the addition of a larger ADA-accessible shower with zero entry and a bench the client could easily transfer onto for bathing. The arrangement of this space would also allow for a walker and wheelchair to easily move through the walkways for access to the shower.
We moved the toilet to where the shower had been located originally with ADA accessibility features and installed luxurious double vanities along the entire vanity wall, with a modern linen tower cabinet for added storage. Since the client loved the modern rustic aesthetic, we incorporated their chosen style with elements like the Calacatta porcelain tile, cabinet hardware, mason jar lights, and wood-framed mirrors.Photo: Vivos Images
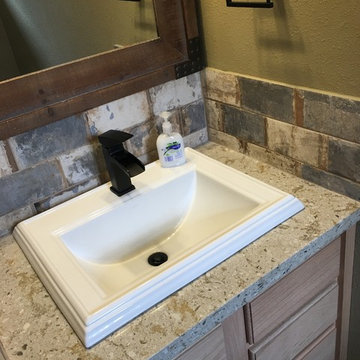
Cette image montre un WC et toilettes chalet en bois brun avec un placard avec porte à panneau encastré, un carrelage beige, des carreaux de porcelaine, un mur vert, un sol en carrelage de porcelaine, un lavabo posé, un plan de toilette en quartz modifié et un sol marron.
Idées déco de WC et toilettes avec un placard avec porte à panneau encastré et un mur vert
1