Idées déco de WC et toilettes avec un placard avec porte à panneau surélevé et un mur vert
Trier par :
Budget
Trier par:Populaires du jour
1 - 20 sur 69 photos
1 sur 3

Мы кардинально пересмотрели планировку этой квартиры. Из однокомнатной она превратилась в почти в двухкомнатную с гардеробной и кухней нишей.
Помимо гардеробной в спальне есть шкаф. В ванной комнате есть место для хранения бытовой химии и полотенец. В квартире много света, благодаря использованию стеклянной перегородки. Есть запасные посадочные места (складные стулья в шкафу). Подвесной светильник над столом можно перемещать (если нужно подвинуть стол), цепляя длинный провод на дополнительные крепления в потолке.
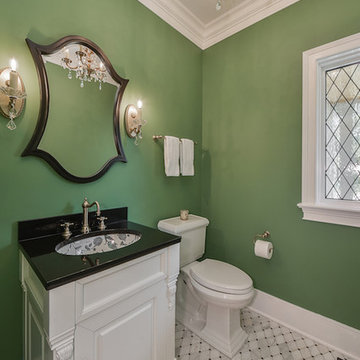
Aménagement d'un petit WC et toilettes craftsman avec un placard avec porte à panneau surélevé, des portes de placard blanches, WC séparés, un mur vert, un sol en marbre, un lavabo encastré, un plan de toilette en granite et un plan de toilette noir.
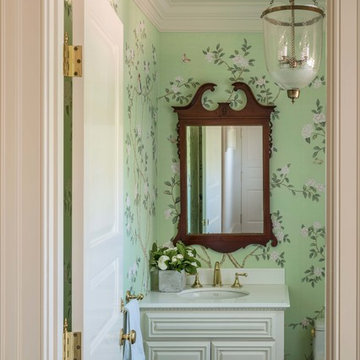
Richard Mandelkorn
Idée de décoration pour un petit WC et toilettes tradition avec un placard avec porte à panneau surélevé, des portes de placard blanches, WC à poser, un mur vert, un sol en bois brun, un lavabo encastré, un plan de toilette en marbre, un sol marron et un plan de toilette blanc.
Idée de décoration pour un petit WC et toilettes tradition avec un placard avec porte à panneau surélevé, des portes de placard blanches, WC à poser, un mur vert, un sol en bois brun, un lavabo encastré, un plan de toilette en marbre, un sol marron et un plan de toilette blanc.

Paul Bartell
Aménagement d'un petit WC et toilettes sud-ouest américain en bois foncé avec un placard avec porte à panneau surélevé, WC à poser, un carrelage beige, un mur vert, un sol en carrelage de céramique, une vasque, un plan de toilette en granite et du carrelage en travertin.
Aménagement d'un petit WC et toilettes sud-ouest américain en bois foncé avec un placard avec porte à panneau surélevé, WC à poser, un carrelage beige, un mur vert, un sol en carrelage de céramique, une vasque, un plan de toilette en granite et du carrelage en travertin.
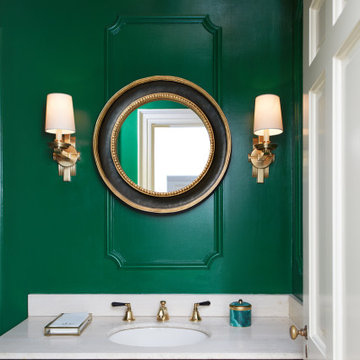
Exemple d'un WC et toilettes chic avec des portes de placard noires, un mur vert, un lavabo encastré, un plan de toilette blanc, meuble-lavabo encastré, un placard avec porte à panneau surélevé et un plafond en papier peint.
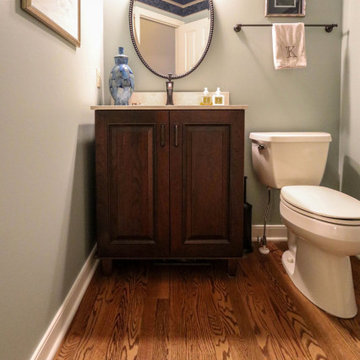
This powder room was updated with a Medallion Cherry Devonshire Vanity with French Roast glaze. The countertop is Venetian Cream quartz with Moen Wynford faucet and Moen Brantford vanity light.
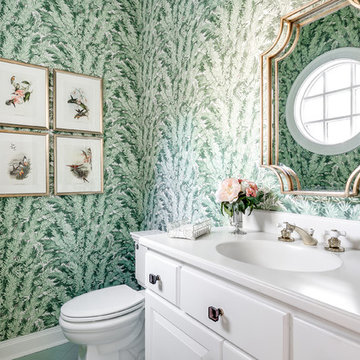
Aménagement d'un WC et toilettes classique avec un placard avec porte à panneau surélevé, des portes de placard blanches, WC séparés, un mur vert, un lavabo intégré et un plan de toilette blanc.
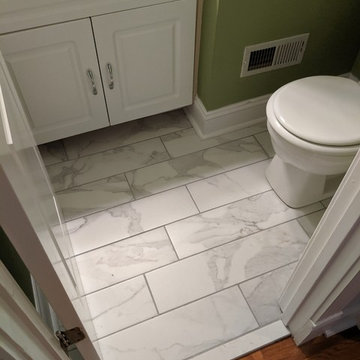
Cette image montre un petit WC et toilettes traditionnel avec un placard avec porte à panneau surélevé, des portes de placard blanches, un mur vert, un sol en marbre et un sol gris.
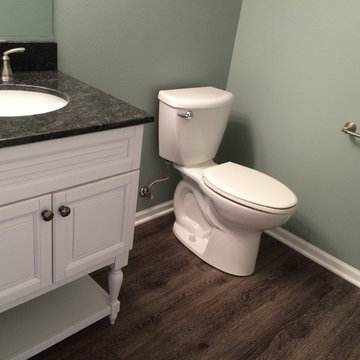
Aménagement d'un WC et toilettes classique de taille moyenne avec un placard avec porte à panneau surélevé, des portes de placard blanches, WC séparés, un mur vert, parquet foncé, un lavabo encastré, un plan de toilette en granite et un plan de toilette noir.
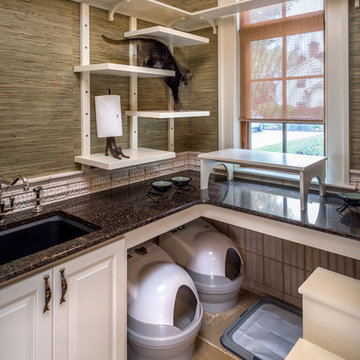
Rick Lee
Aménagement d'un WC et toilettes classique de taille moyenne avec un placard avec porte à panneau surélevé, des portes de placard blanches, un mur vert, un lavabo encastré, un sol beige et un plan de toilette en surface solide.
Aménagement d'un WC et toilettes classique de taille moyenne avec un placard avec porte à panneau surélevé, des portes de placard blanches, un mur vert, un lavabo encastré, un sol beige et un plan de toilette en surface solide.

Cette photo montre un petit WC et toilettes chic en bois brun avec un placard avec porte à panneau surélevé, WC séparés, un mur vert, un sol en carrelage de porcelaine, un lavabo encastré, un plan de toilette en granite, un sol beige et un plan de toilette beige.
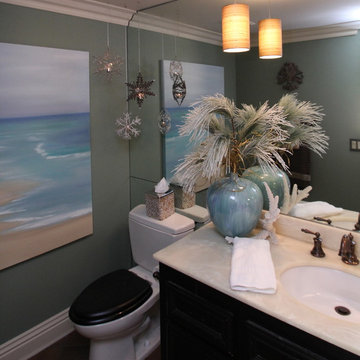
Idée de décoration pour un petit WC et toilettes tradition en bois foncé avec un placard avec porte à panneau surélevé, WC séparés, un mur vert, un sol en carrelage de céramique, un lavabo encastré, un plan de toilette en quartz modifié et un sol marron.
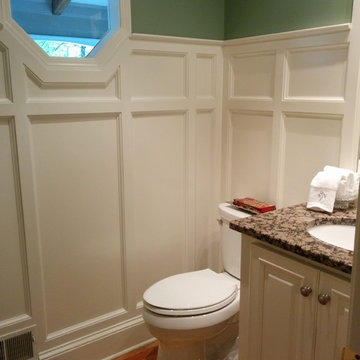
We totally refreshed an existing powder room, adding a new custom cabinet, custom mirror, granite vanity top, and craftsman paneling.
Inspiration pour un WC et toilettes craftsman de taille moyenne avec un placard avec porte à panneau surélevé, des portes de placard beiges, un mur vert, parquet clair et un plan de toilette en granite.
Inspiration pour un WC et toilettes craftsman de taille moyenne avec un placard avec porte à panneau surélevé, des portes de placard beiges, un mur vert, parquet clair et un plan de toilette en granite.
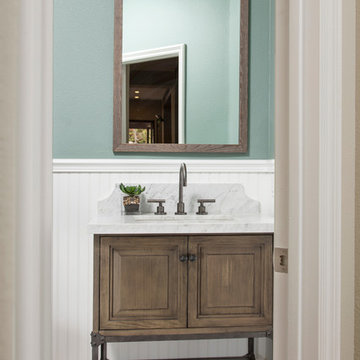
David Verdugo
Exemple d'un WC et toilettes chic en bois vieilli de taille moyenne avec un placard avec porte à panneau surélevé, un carrelage beige, un mur vert, un lavabo encastré, un plan de toilette en marbre et un plan de toilette blanc.
Exemple d'un WC et toilettes chic en bois vieilli de taille moyenne avec un placard avec porte à panneau surélevé, un carrelage beige, un mur vert, un lavabo encastré, un plan de toilette en marbre et un plan de toilette blanc.

Aménagement d'un WC suspendu classique avec un placard avec porte à panneau surélevé, des portes de placard grises, un carrelage gris, un carrelage métro, un mur vert, un lavabo encastré, un sol gris, un plan de toilette blanc et meuble-lavabo sur pied.

Glamorous Spa Bath. Dual vanities give both clients their own space with lots of storage. One vanity attaches to the tub with some open display and a little lift up door the tub deck extends into which is a great place to tuck away all the tub supplies and toiletries. On the other side of the tub is a recessed linen cabinet that hides a tv inside on a hinged arm so that when the client soaks for therapy in the tub they can enjoy watching tv. On the other side of the bathroom is the shower and toilet room. The shower is large with a corner seat and hand shower and a soap niche. Little touches like a slab cap on the top of the curb, seat and inside the niche look great but will also help with cleaning by eliminating the grout joints. Extra storage over the toilet is very convenient. But the favorite items of the client are all the sparkles including the beveled mirror pieces at the vanity cabinets, the mother of pearl large chandelier and sconces, the bits of glass and mirror in the countertops and a few crystal knobs and polished nickel touches. (Photo Credit; Shawn Lober Construction)
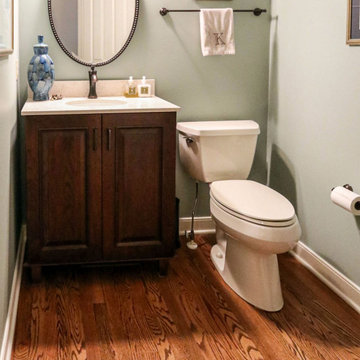
This powder room was updated with a Medallion Cherry Devonshire Vanity with French Roast glaze. The countertop is Venetian Cream quartz with Moen Wynford faucet and Moen Brantford vanity light.
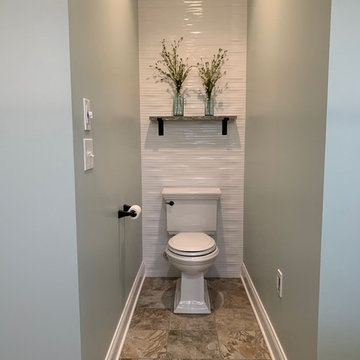
Home spa-like feeling...Caleb Barney Design collaboration with our Client.
Exemple d'un grand WC et toilettes tendance avec un placard avec porte à panneau surélevé, des portes de placard blanches, WC séparés, un carrelage blanc, des carreaux de céramique, un mur vert, un sol en carrelage de céramique, un lavabo encastré, un plan de toilette en quartz modifié, un sol beige et un plan de toilette beige.
Exemple d'un grand WC et toilettes tendance avec un placard avec porte à panneau surélevé, des portes de placard blanches, WC séparés, un carrelage blanc, des carreaux de céramique, un mur vert, un sol en carrelage de céramique, un lavabo encastré, un plan de toilette en quartz modifié, un sol beige et un plan de toilette beige.
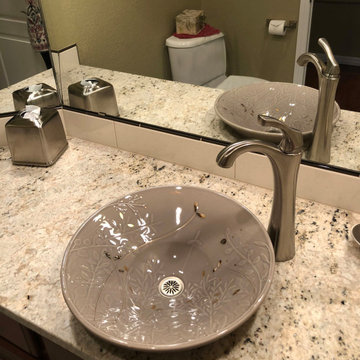
This powder room was updated with new sink, faucet, granite, and backsplash. New tile flooring and lighting was also installed.
Idée de décoration pour un petit WC et toilettes tradition en bois foncé avec un placard avec porte à panneau surélevé, WC séparés, un carrelage beige, des carreaux de céramique, un mur vert, un sol en carrelage de porcelaine, un plan de toilette en granite, un sol multicolore, un plan de toilette multicolore, meuble-lavabo encastré, un plafond voûté et une vasque.
Idée de décoration pour un petit WC et toilettes tradition en bois foncé avec un placard avec porte à panneau surélevé, WC séparés, un carrelage beige, des carreaux de céramique, un mur vert, un sol en carrelage de porcelaine, un plan de toilette en granite, un sol multicolore, un plan de toilette multicolore, meuble-lavabo encastré, un plafond voûté et une vasque.
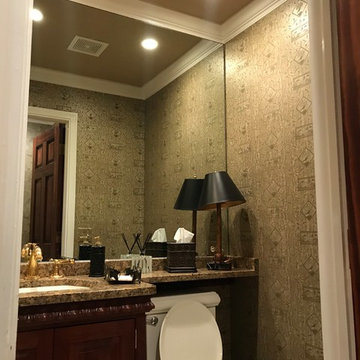
• Removed old Wallpaper and all adhesive Glue
• Hung new client chosen Wallpaper
Exemple d'un petit WC et toilettes chic en bois foncé avec un placard avec porte à panneau surélevé, WC à poser, un carrelage vert, des carreaux de miroir, un mur vert, un lavabo posé, un plan de toilette en marbre, un plan de toilette multicolore, parquet foncé et un sol marron.
Exemple d'un petit WC et toilettes chic en bois foncé avec un placard avec porte à panneau surélevé, WC à poser, un carrelage vert, des carreaux de miroir, un mur vert, un lavabo posé, un plan de toilette en marbre, un plan de toilette multicolore, parquet foncé et un sol marron.
Idées déco de WC et toilettes avec un placard avec porte à panneau surélevé et un mur vert
1