Idées déco de WC et toilettes avec un mur vert et parquet foncé
Trier par :
Budget
Trier par:Populaires du jour
1 - 20 sur 93 photos
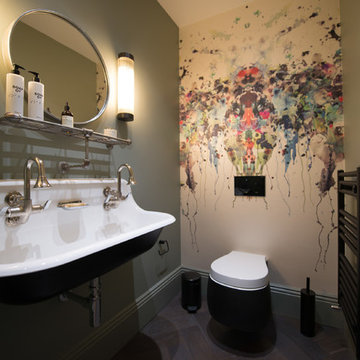
Idée de décoration pour un petit WC suspendu tradition avec un mur vert, parquet foncé, un lavabo suspendu et un sol marron.
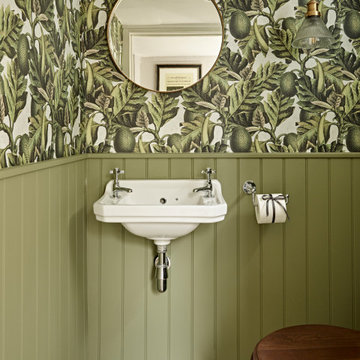
Cette image montre un WC et toilettes traditionnel avec un mur vert, parquet foncé, un lavabo suspendu et un sol marron.
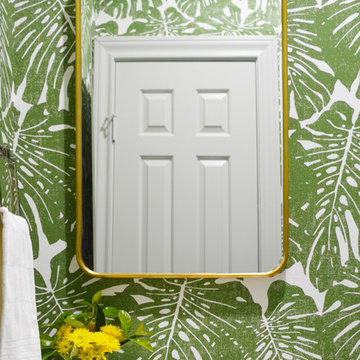
Cette image montre un petit WC et toilettes minimaliste avec WC séparés, un mur vert, parquet foncé, un lavabo de ferme et un sol marron.
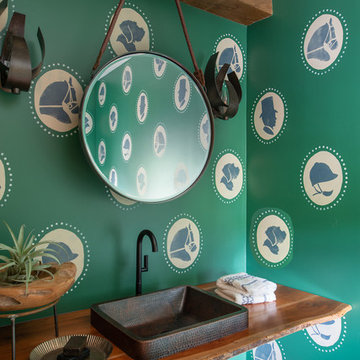
Idée de décoration pour un WC et toilettes champêtre avec un mur vert, parquet foncé, une vasque, un plan de toilette en bois, un sol marron et un plan de toilette marron.
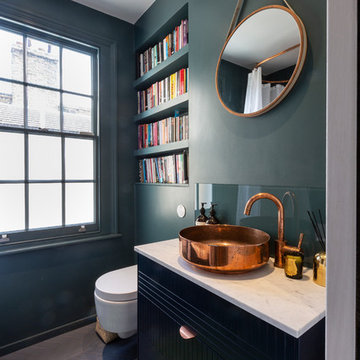
Idée de décoration pour un WC suspendu design avec un placard à porte plane, des portes de placard noires, un mur vert, parquet foncé, une vasque, un sol marron et un plan de toilette blanc.
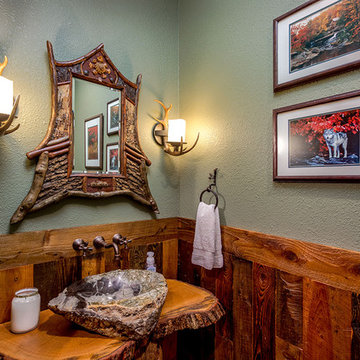
This powder room exudes warmth and coziness. So much so you may not want to leave! Use of on poperty wood for tree trunk sink base in addition to reclaimed barnwood wainscotting and flooring.

Emily Minton Redfield
Inspiration pour un petit WC et toilettes traditionnel avec un placard en trompe-l'oeil, un mur vert, parquet foncé, un lavabo posé, un plan de toilette en bois, des portes de placard bleues et un plan de toilette turquoise.
Inspiration pour un petit WC et toilettes traditionnel avec un placard en trompe-l'oeil, un mur vert, parquet foncé, un lavabo posé, un plan de toilette en bois, des portes de placard bleues et un plan de toilette turquoise.

Little tune-up for this powder room, with custom wall paneling, new vanity and mirros
Aménagement d'un petit WC et toilettes craftsman avec un placard à porte plane, des portes de placard blanches, WC séparés, un mur vert, parquet foncé, un lavabo intégré, un plan de toilette en quartz modifié, un plan de toilette multicolore, meuble-lavabo sur pied et du lambris.
Aménagement d'un petit WC et toilettes craftsman avec un placard à porte plane, des portes de placard blanches, WC séparés, un mur vert, parquet foncé, un lavabo intégré, un plan de toilette en quartz modifié, un plan de toilette multicolore, meuble-lavabo sur pied et du lambris.
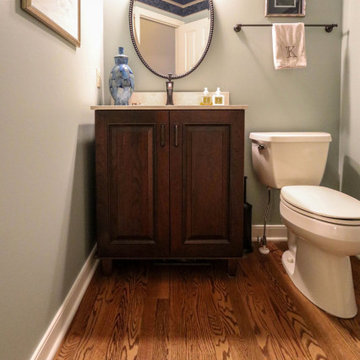
This powder room was updated with a Medallion Cherry Devonshire Vanity with French Roast glaze. The countertop is Venetian Cream quartz with Moen Wynford faucet and Moen Brantford vanity light.
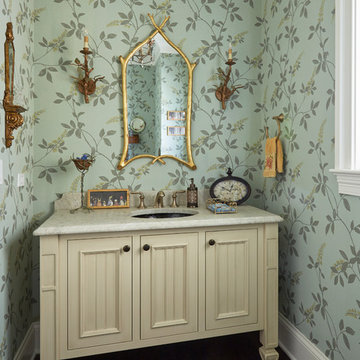
Kaskel Photo
Idées déco pour un WC et toilettes classique avec un mur vert, parquet foncé, un lavabo encastré et un sol marron.
Idées déco pour un WC et toilettes classique avec un mur vert, parquet foncé, un lavabo encastré et un sol marron.
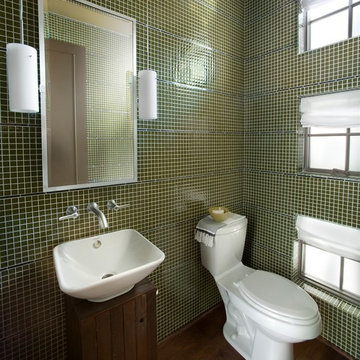
Photos copyright 2012 Scripps Network, LLC. Used with permission, all rights reserved.
Réalisation d'un WC et toilettes design en bois foncé de taille moyenne avec une vasque, un mur vert, un placard en trompe-l'oeil, WC à poser, un carrelage vert, mosaïque, parquet foncé et un sol marron.
Réalisation d'un WC et toilettes design en bois foncé de taille moyenne avec une vasque, un mur vert, un placard en trompe-l'oeil, WC à poser, un carrelage vert, mosaïque, parquet foncé et un sol marron.
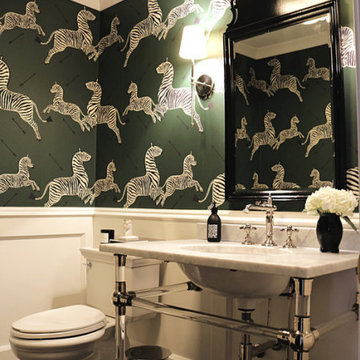
Idée de décoration pour un WC et toilettes tradition avec WC séparés, un mur vert, parquet foncé, un plan vasque, un plan de toilette en marbre et un plan de toilette blanc.
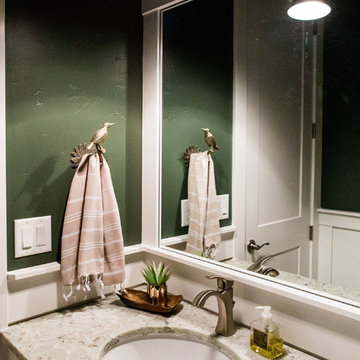
Réalisation d'un petit WC et toilettes tradition avec un placard à porte shaker, des portes de placard blanches, un mur vert, parquet foncé, un lavabo encastré, un plan de toilette en granite, un sol marron et un plan de toilette beige.
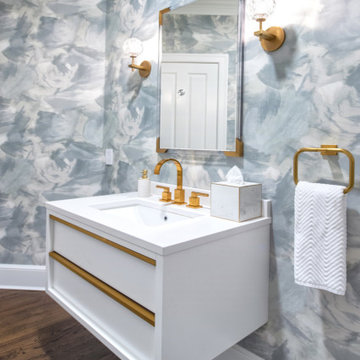
gorgeous statement powder room renovation. Brushstrokes wallpaper, white floating vanity with brass drawer handles, brass faucet, brass and crystal wall sconces, brass and acrylic framed mirror.

Powder room with a punch! Handmade green subway tile is laid in a herringbone pattern for this feature wall. The other three walls received a gorgeous gold metallic print wallcovering. A brass and marble sink with all brass fittings provide the perfect contrast to the green tile backdrop. Walnut wood flooring
Photo: Stephen Allen
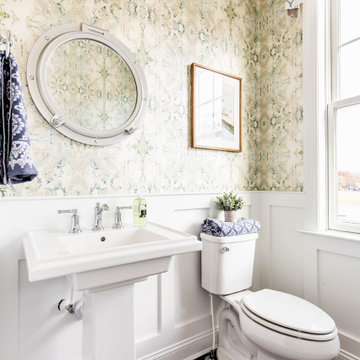
Idées déco pour un WC et toilettes classique avec WC séparés, un mur vert, parquet foncé, un lavabo de ferme, un sol marron et boiseries.

Cette image montre un WC et toilettes traditionnel avec WC à poser, un mur vert, parquet foncé, une vasque, un plan de toilette en marbre, un sol marron, un plan de toilette blanc, meuble-lavabo suspendu et du papier peint.
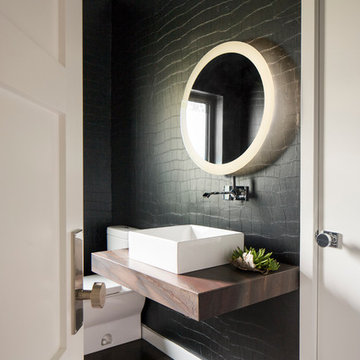
This forever home, perfect for entertaining and designed with a place for everything, is a contemporary residence that exudes warmth, functional style, and lifestyle personalization for a family of five. Our busy lawyer couple, with three close-knit children, had recently purchased a home that was modern on the outside, but dated on the inside. They loved the feel, but knew it needed a major overhaul. Being incredibly busy and having never taken on a renovation of this scale, they knew they needed help to make this space their own. Upon a previous client referral, they called on Pulp to make their dreams a reality. Then ensued a down to the studs renovation, moving walls and some stairs, resulting in dramatic results. Beth and Carolina layered in warmth and style throughout, striking a hard-to-achieve balance of livable and contemporary. The result is a well-lived in and stylish home designed for every member of the family, where memories are made daily.
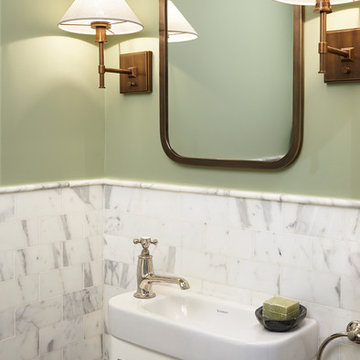
Full-scale interior design, architectural consultation, kitchen design, bath design, furnishings selection and project management for a historic townhouse located in the historical Brooklyn Heights neighborhood. Project featured in Architectural Digest (AD).
Read the full article here:
https://www.architecturaldigest.com/story/historic-brooklyn-townhouse-where-subtlety-is-everything
Photo by: Tria Giovan
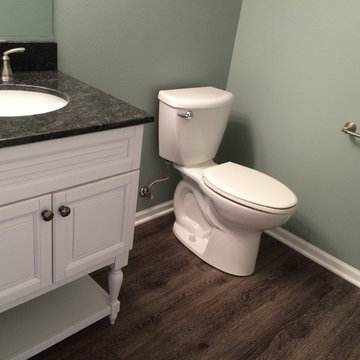
Aménagement d'un WC et toilettes classique de taille moyenne avec un placard avec porte à panneau surélevé, des portes de placard blanches, WC séparés, un mur vert, parquet foncé, un lavabo encastré, un plan de toilette en granite et un plan de toilette noir.
Idées déco de WC et toilettes avec un mur vert et parquet foncé
1