Idées déco de WC et toilettes avec un mur vert et un sol en travertin
Trier par :
Budget
Trier par:Populaires du jour
1 - 19 sur 19 photos
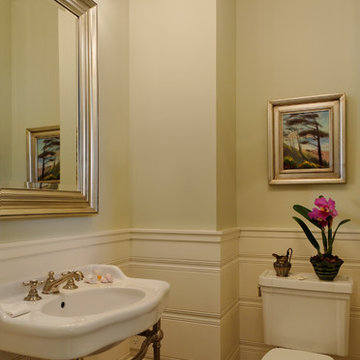
Seabrook Beach House - Paneled wall wainscot powder room...Photographer by D. Papazian
Cette image montre un petit WC et toilettes marin avec un lavabo de ferme, WC séparés, un mur vert et un sol en travertin.
Cette image montre un petit WC et toilettes marin avec un lavabo de ferme, WC séparés, un mur vert et un sol en travertin.
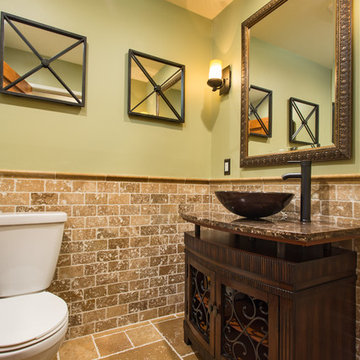
If the exterior of a house is its face the interior is its heart.
The house designed in the hacienda style was missing the matching interior.
We created a wonderful combination of Spanish color scheme and materials with amazing furniture style vanity and oil rubbed bronze fixture.
The floors are made of 4 different sized chiseled edge travertine and the wall tiles are 3"x6" notche travertine subway tiles with a chair rail finish on top.
the final touch to make this powder room feel bigger then it is are the mirrors hanging on the walls creating a fun effect of light bouncing from place to place.
Photography: R / G Photography
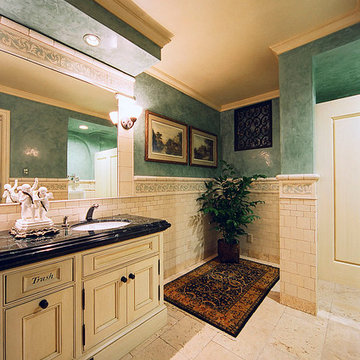
Aménagement d'un WC et toilettes classique en bois vieilli de taille moyenne avec un placard avec porte à panneau encastré, un carrelage beige, du carrelage en travertin, un mur vert, un sol en travertin, un lavabo encastré et un plan de toilette en marbre.
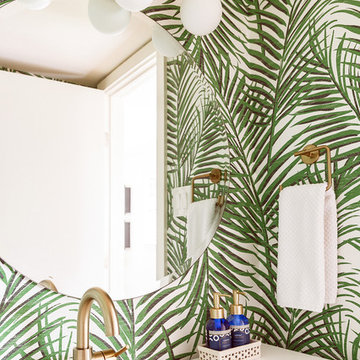
Midcentury powder room accented with textured palm springs style wallpaper. The sink cabinet is walnut with a solid surface top. Fixtures are brass.
Inspiration pour un petit WC et toilettes vintage en bois brun avec un placard en trompe-l'oeil, un mur vert, un sol en travertin, un lavabo intégré, un plan de toilette en surface solide, un sol beige et un plan de toilette blanc.
Inspiration pour un petit WC et toilettes vintage en bois brun avec un placard en trompe-l'oeil, un mur vert, un sol en travertin, un lavabo intégré, un plan de toilette en surface solide, un sol beige et un plan de toilette blanc.
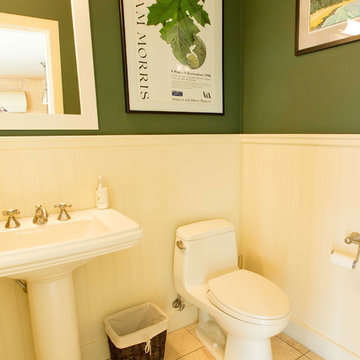
Cette image montre un WC et toilettes traditionnel de taille moyenne avec un lavabo de ferme, WC à poser, un carrelage beige, un mur vert et un sol en travertin.
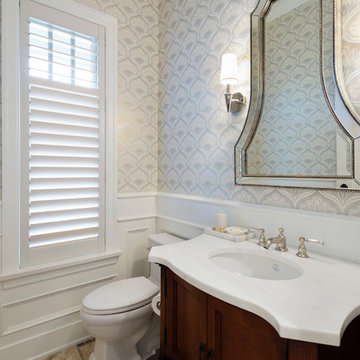
Paul Grdina Photography
Cette image montre un petit WC et toilettes traditionnel en bois foncé avec un placard en trompe-l'oeil, WC séparés, un mur vert, un sol en travertin, un lavabo encastré et un plan de toilette en marbre.
Cette image montre un petit WC et toilettes traditionnel en bois foncé avec un placard en trompe-l'oeil, WC séparés, un mur vert, un sol en travertin, un lavabo encastré et un plan de toilette en marbre.
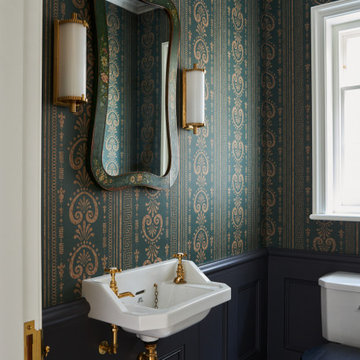
Inspiration pour un WC et toilettes traditionnel avec WC séparés, un mur vert, un sol en travertin, un lavabo suspendu, un sol beige, meuble-lavabo sur pied, un plafond à caissons et du papier peint.
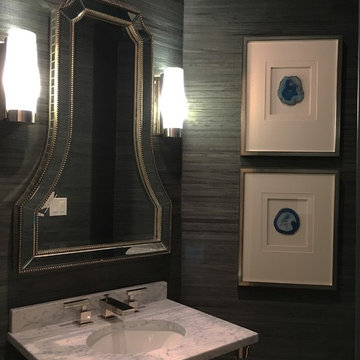
Aménagement d'un petit WC et toilettes contemporain avec WC séparés, un mur vert, un sol en travertin, un lavabo encastré, un plan de toilette en marbre et un sol beige.
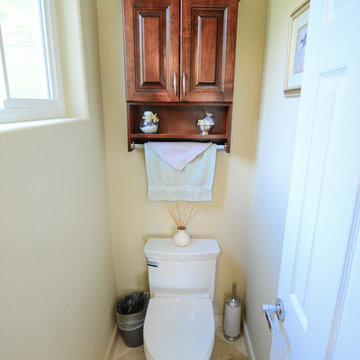
"When we bought our house in Poway 11 years ago, we were so happy with our huge master bath and Jacuzzi tub. It was such a huge step-up from our prior home. But just like the rest of the house, the master bath was already almost 20 years old and getting out dated and in need of remodeling. We broke up our remodeling projects into every couple of years, doing what we could ourselves and hiring out for the rest. The master bath was the last project and much too big for us to do on our own. We got 3 quotes from 3 contractors listed on Angie’s list which all had good reviews. One was a major re modeler and the other two were smaller contractors. We ended up going with TaylorPro because he was right in the middle and had great reviews.
Kerry was very responsive getting us a timely estimate and had great suggestions for what we were looking for. From the start to finish it turned out to be a wonderful experience! To our delight, they were able to get started ahead of what we were told. Everything went almost as scheduled and we were informed constantly on where we were in the project. Kerry was very responsive to all our concerns or requests and we were never left wondering what the next step would be. His crew was wonderful, so polite and hard working. They were very professional, on time, considerate and knew exactly what they were doing.
There were certain things we were really looking for in the remodel. First off, the bathroom was pretty large with a high ceiling. In the winter months, it was always really cold and hard to heat. To solve that we had TaylorPro install heated flooring beneath the travertine tiles. We also needed a custom vanity that would conceal hair appliances, most of our personal toiletries and have enough storage for everything else. The cabinetry was custom designed to exactly what we were looking for. Lastly, we wanted a classic, timeless look using tumbled travertine. After consulting with his designer we were able to select all the tile, accent tile and a beautiful frameless glass shower enclosure.
The finished project was beyond our highest expectations and we won’t hesitate to use Kerry and his crew for any future jobs or recommend him to family and friends."
~ Mark and Amy B, Clients
Frameless shower door, glass tile with rope border, dark and light travertine tiles on walls, travertine on floor, heated floor by NuHeat, tub and sinks by Kohler, shower/tub/vanity fixtures Hansgrohe, toilet Toto, custom cabinets by Thead Custom Cabinetry.
Photo by Kerry W. Taylor
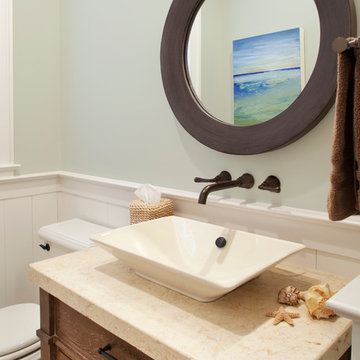
Photo Credit: Neil Rashba
Cette photo montre un WC et toilettes bord de mer en bois brun avec un placard en trompe-l'oeil, un mur vert, un sol en travertin, une vasque et un plan de toilette en calcaire.
Cette photo montre un WC et toilettes bord de mer en bois brun avec un placard en trompe-l'oeil, un mur vert, un sol en travertin, une vasque et un plan de toilette en calcaire.
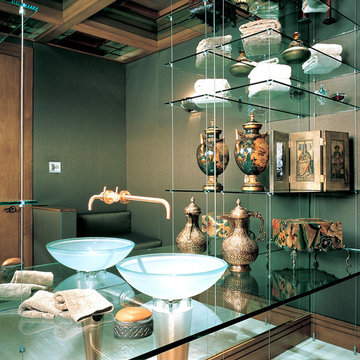
Cette image montre un WC et toilettes design de taille moyenne avec un lavabo de ferme, un placard à porte vitrée, un plan de toilette en verre, WC à poser, un carrelage beige, un carrelage de pierre, un mur vert et un sol en travertin.
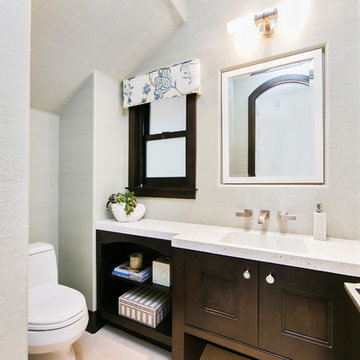
Ryan Garvin
Idée de décoration pour un petit WC et toilettes marin en bois foncé avec un placard à porte shaker, WC à poser, un mur vert, un sol en travertin et un lavabo intégré.
Idée de décoration pour un petit WC et toilettes marin en bois foncé avec un placard à porte shaker, WC à poser, un mur vert, un sol en travertin et un lavabo intégré.
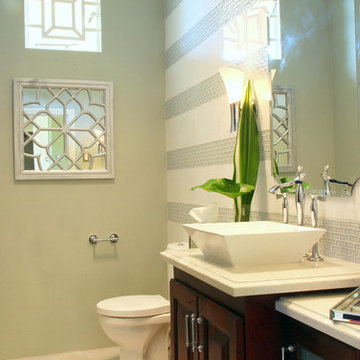
rene ortiz
Cette image montre un WC et toilettes bohème en bois foncé de taille moyenne avec un carrelage en pâte de verre, un mur vert, un sol en travertin, une vasque, un plan de toilette en quartz modifié et un placard avec porte à panneau encastré.
Cette image montre un WC et toilettes bohème en bois foncé de taille moyenne avec un carrelage en pâte de verre, un mur vert, un sol en travertin, une vasque, un plan de toilette en quartz modifié et un placard avec porte à panneau encastré.
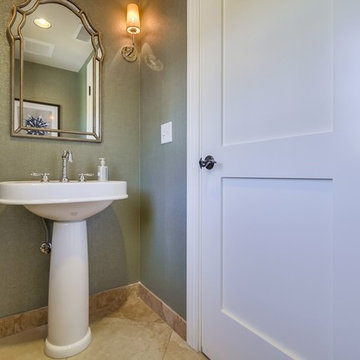
Wallcovering
Exemple d'un WC et toilettes chic avec un lavabo de ferme, un mur vert et un sol en travertin.
Exemple d'un WC et toilettes chic avec un lavabo de ferme, un mur vert et un sol en travertin.
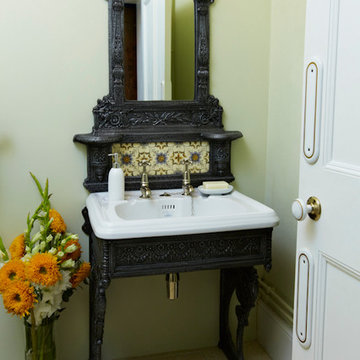
Ron Bambridge
Cette photo montre un petit WC et toilettes chic avec un lavabo de ferme, un mur vert et un sol en travertin.
Cette photo montre un petit WC et toilettes chic avec un lavabo de ferme, un mur vert et un sol en travertin.
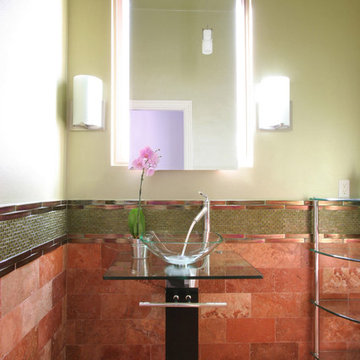
David William Photography
Aménagement d'un WC et toilettes contemporain en bois foncé de taille moyenne avec un carrelage vert, un carrelage rose, un carrelage en pâte de verre, un mur vert, un sol en travertin, une vasque et un plan de toilette en verre.
Aménagement d'un WC et toilettes contemporain en bois foncé de taille moyenne avec un carrelage vert, un carrelage rose, un carrelage en pâte de verre, un mur vert, un sol en travertin, une vasque et un plan de toilette en verre.
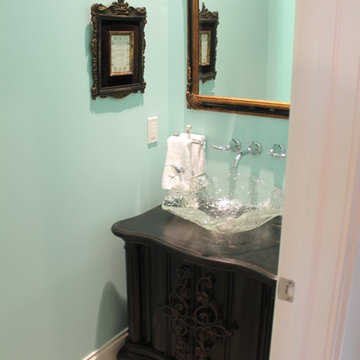
Exemple d'un WC et toilettes chic de taille moyenne avec un placard en trompe-l'oeil, des portes de placard marrons, un mur vert, un sol en travertin, une vasque, un plan de toilette en bois et un sol beige.
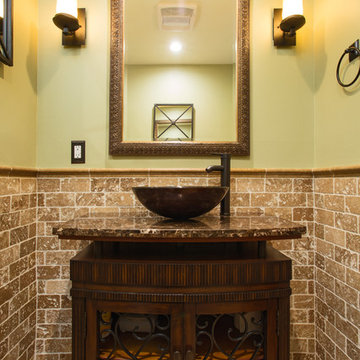
If the exterior of a house is its face the interior is its heart.
The house designed in the hacienda style was missing the matching interior.
We created a wonderful combination of Spanish color scheme and materials with amazing furniture style vanity and oil rubbed bronze fixture.
The floors are made of 4 different sized chiseled edge travertine and the wall tiles are 3"x6" notche travertine subway tiles with a chair rail finish on top.
the final touch to make this powder room feel bigger then it is are the mirrors hanging on the walls creating a fun effect of light bouncing from place to place.
Photography: R / G Photography
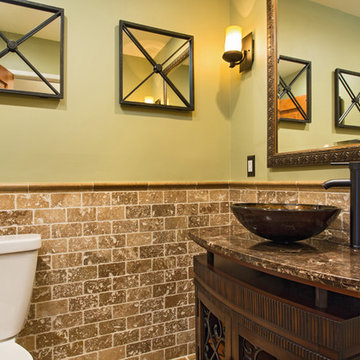
If the exterior of a house is its face the interior is its heart.
The house designed in the hacienda style was missing the matching interior.
We created a wonderful combination of Spanish color scheme and materials with amazing furniture style vanity and oil rubbed bronze fixture.
The floors are made of 4 different sized chiseled edge travertine and the wall tiles are 3"x6" notche travertine subway tiles with a chair rail finish on top.
the final touch to make this powder room feel bigger then it is are the mirrors hanging on the walls creating a fun effect of light bouncing from place to place.
Photography: R / G Photography
Idées déco de WC et toilettes avec un mur vert et un sol en travertin
1