Idées déco de WC et toilettes avec un mur vert
Trier par :
Budget
Trier par:Populaires du jour
61 - 80 sur 1 603 photos
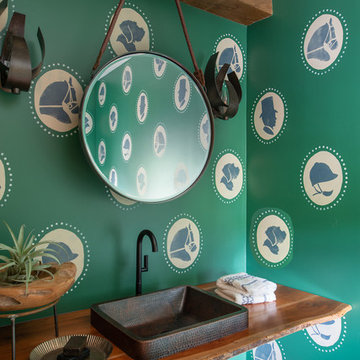
Idée de décoration pour un WC et toilettes champêtre avec un mur vert, parquet foncé, une vasque, un plan de toilette en bois, un sol marron et un plan de toilette marron.
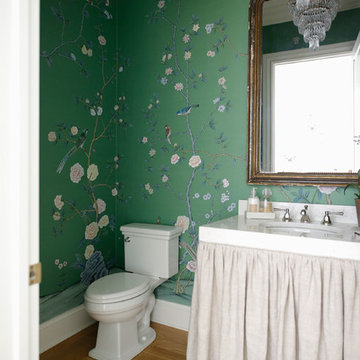
Idée de décoration pour un WC et toilettes tradition avec WC séparés, un mur vert, parquet clair et un lavabo encastré.

Goals
While their home provided them with enough square footage, the original layout caused for many rooms to be underutilized. The closed off kitchen and dining room were disconnected from the other common spaces of the home causing problems with circulation and limited sight-lines. A tucked-away powder room was also inaccessible from the entryway and main living spaces in the house.
Our Design Solution
We sought out to improve the functionality of this home by opening up walls, relocating rooms, and connecting the entryway to the mudroom. By moving the kitchen into the formerly over-sized family room, it was able to really become the heart of the home with access from all of the other rooms in the house. Meanwhile, the adjacent family room was made into a cozy, comfortable space with updated fireplace and new cathedral style ceiling with skylights. The powder room was relocated to be off of the entry, making it more accessible for guests.
A transitional style with rustic accents was used throughout the remodel for a cohesive first floor design. White and black cabinets were complimented with brass hardware and custom wood features, including a hood top and accent wall over the fireplace. Between each room, walls were thickened and archway were put in place, providing the home with even more character.
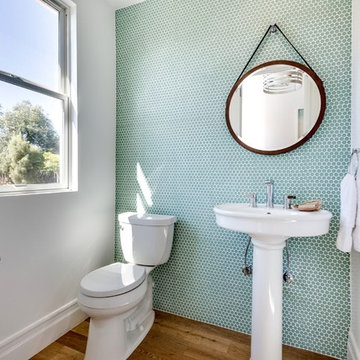
Photo: Joshua Targownik
Cette image montre un WC et toilettes marin avec un lavabo de ferme, WC séparés, un mur vert, un carrelage vert et mosaïque.
Cette image montre un WC et toilettes marin avec un lavabo de ferme, WC séparés, un mur vert, un carrelage vert et mosaïque.
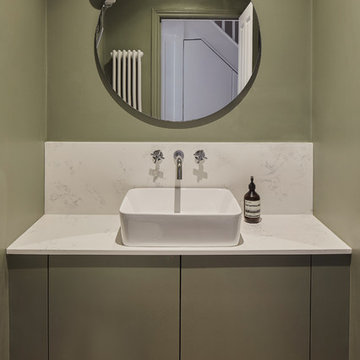
Exemple d'un WC et toilettes scandinave avec un placard à porte plane, des portes de placards vertess, un mur vert, un sol en bois brun, une vasque et un plan de toilette blanc.
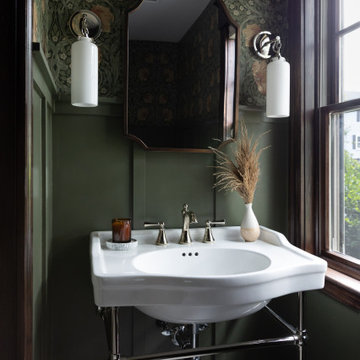
Cette photo montre un WC et toilettes craftsman avec un mur vert, un sol en carrelage de porcelaine, un sol gris, meuble-lavabo sur pied, boiseries, du papier peint et un plan vasque.

A modern country home for a busy family with young children. The home remodel included enlarging the footprint of the kitchen to allow a larger island for more seating and entertaining, as well as provide more storage and a desk area. The pocket door pantry and the full height corner pantry was high on the client's priority list. From the cabinetry to the green peacock wallpaper and vibrant blue tiles in the bathrooms, the colourful touches throughout the home adds to the energy and charm. The result is a modern, relaxed, eclectic aesthetic with practical and efficient design features to serve the needs of this family.
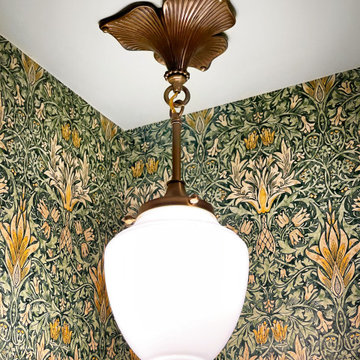
Reproduction brass corner pendant from Rejuvenation
Idées déco pour un petit WC et toilettes contemporain avec des portes de placard blanches, un mur vert, un sol en bois brun, un lavabo de ferme, un sol marron, meuble-lavabo sur pied et du papier peint.
Idées déco pour un petit WC et toilettes contemporain avec des portes de placard blanches, un mur vert, un sol en bois brun, un lavabo de ferme, un sol marron, meuble-lavabo sur pied et du papier peint.

Exemple d'un petit WC et toilettes chic en bois brun avec un placard à porte plane, un mur vert, un lavabo intégré, un sol multicolore, un plan de toilette blanc et meuble-lavabo sur pied.
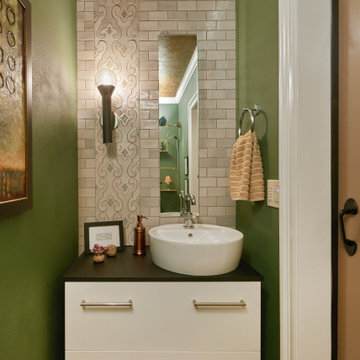
Cette photo montre un petit WC et toilettes éclectique avec un placard à porte plane, des portes de placard blanches, un carrelage vert, des carreaux de céramique, un mur vert, un plan de toilette en granite, un plan de toilette noir et meuble-lavabo suspendu.

Réalisation d'un petit WC et toilettes minimaliste avec un placard en trompe-l'oeil, des portes de placard noires, WC à poser, un carrelage jaune, des dalles de pierre, un mur vert, parquet clair, un lavabo encastré, un plan de toilette en quartz modifié, un sol marron et un plan de toilette blanc.
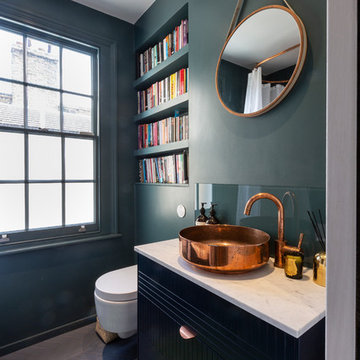
Idée de décoration pour un WC suspendu design avec un placard à porte plane, des portes de placard noires, un mur vert, parquet foncé, une vasque, un sol marron et un plan de toilette blanc.

Every inch counts in a dc rowhome, so we moved the powder room from where the kitchen island is to the right side of the kitchen. It opened up the space perfectly and still gave the homeowners the function of a powder room. And the lovely exposed brick... swoon.
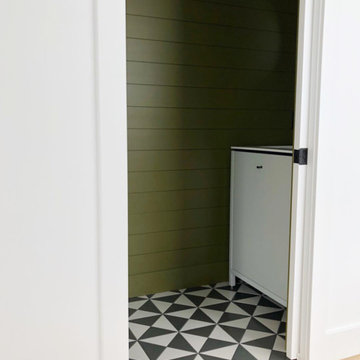
Idées déco pour un petit WC et toilettes moderne avec un placard à porte plane, des portes de placard blanches, un mur vert, un sol en carrelage de céramique, un lavabo encastré, un plan de toilette en quartz, un sol noir et un plan de toilette blanc.
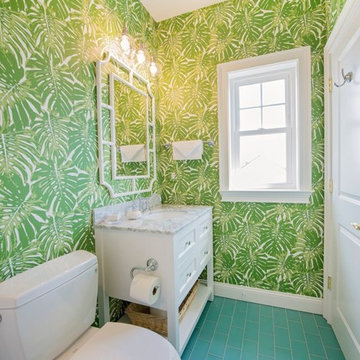
Bonnie Jean
Inspiration pour un WC et toilettes marin avec un placard à porte shaker, des portes de placard blanches, WC séparés, un mur vert, un lavabo encastré, un plan de toilette en marbre, un sol turquoise et un plan de toilette gris.
Inspiration pour un WC et toilettes marin avec un placard à porte shaker, des portes de placard blanches, WC séparés, un mur vert, un lavabo encastré, un plan de toilette en marbre, un sol turquoise et un plan de toilette gris.
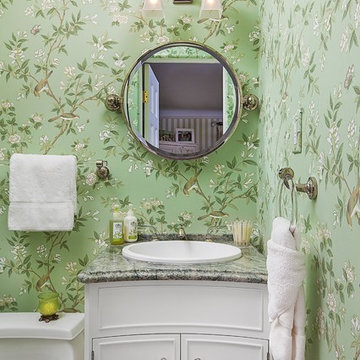
Jeff Garland
Exemple d'un WC et toilettes chic avec WC à poser, un mur vert et un plan vasque.
Exemple d'un WC et toilettes chic avec WC à poser, un mur vert et un plan vasque.
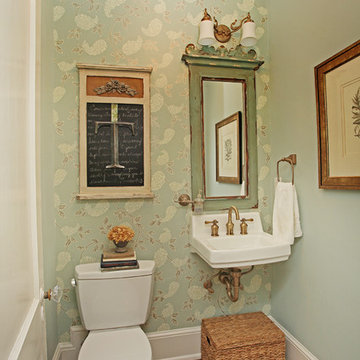
Oasis Photography
Idées déco pour un petit WC et toilettes classique avec un mur vert et un sol en bois brun.
Idées déco pour un petit WC et toilettes classique avec un mur vert et un sol en bois brun.
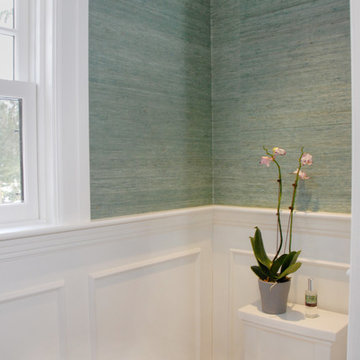
White custom paneling with chair rail contrast very nicely with the green grass cloth wall paper. The new Marvin double hung window provides ample daylight.
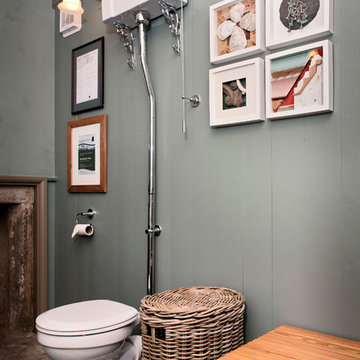
Phat Sheep Photography
Cette image montre un WC et toilettes victorien de taille moyenne avec WC séparés, un mur vert et un sol en linoléum.
Cette image montre un WC et toilettes victorien de taille moyenne avec WC séparés, un mur vert et un sol en linoléum.
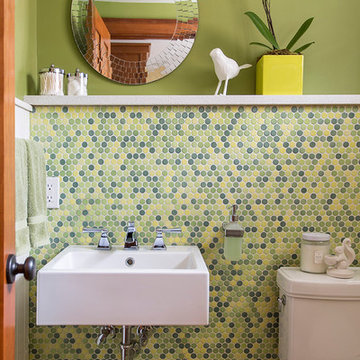
Like many older homes, this Craftsman lacked a main level bathroom. Powder rooms are the perfect opportunity to introduce a bit of updated color and pattern to a traditional home - they seem to welcome a little whimsy. Here, a modern sink, a round faceted mirror, and a wall-mounted soap dispenser off set a traditional penny round tile pattern. And as an added twist, a contemporary color pallet was chosen, introducing a more transitional, updated look. In a powder room, don't hesitate to be a little bolder than you might typically be with your material, fixture, and color choices.
Eric & Chelsea Eul Photography
Idées déco de WC et toilettes avec un mur vert
4