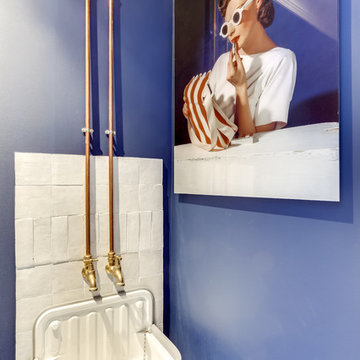Idées déco de WC et toilettes avec un mur orange et un mur violet
Trier par :
Budget
Trier par:Populaires du jour
1 - 20 sur 625 photos
1 sur 3

L'espace le plus fun et le plus étonnant. Un papier peint panoramique "feux d'artifice" a donné le ton pour un mélange de noir, orange et chêne.
Réalisation d'un WC suspendu design en bois clair de taille moyenne avec un placard à porte plane, un carrelage noir, des carreaux de céramique, un mur orange, un sol en carrelage de céramique, un lavabo suspendu, un plan de toilette en surface solide, un sol gris, un plan de toilette blanc et meuble-lavabo suspendu.
Réalisation d'un WC suspendu design en bois clair de taille moyenne avec un placard à porte plane, un carrelage noir, des carreaux de céramique, un mur orange, un sol en carrelage de céramique, un lavabo suspendu, un plan de toilette en surface solide, un sol gris, un plan de toilette blanc et meuble-lavabo suspendu.

Réalisation d'un WC suspendu design avec un carrelage noir, un mur orange, sol en béton ciré, un lavabo suspendu et un sol gris.
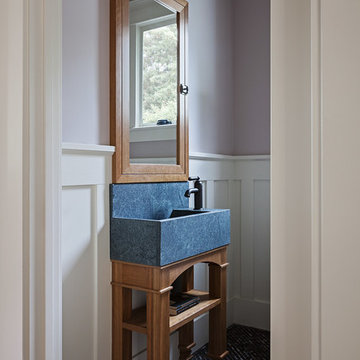
Michele Lee Wilson
Idées déco pour un WC et toilettes craftsman de taille moyenne avec un mur violet, un plan vasque et un sol multicolore.
Idées déco pour un WC et toilettes craftsman de taille moyenne avec un mur violet, un plan vasque et un sol multicolore.

A bright, inviting powder room with beautiful tile accents behind the taps. A built-in dark-wood furniture vanity with plenty of space for needed items. A red oak hardwood floor pairs well with the burnt orange wall color. The wall paint is AF-280 Salsa Dancing from Benjamin Moore.

Bold wallpaper taken from a 1918 watercolour adds colour & charm. Panelling brings depth & warmth. Vintage and contemporary are brought together in a beautifully effortless way

Fresh take on farmhouse. The accent brick tile wall makes this powder room pop!
Idées déco pour un petit WC et toilettes campagne en bois foncé avec un placard à porte shaker, un carrelage multicolore, des carreaux de porcelaine, un mur violet, un sol en carrelage de porcelaine, un lavabo encastré, un plan de toilette en quartz modifié, un sol gris, un plan de toilette gris, meuble-lavabo encastré et WC à poser.
Idées déco pour un petit WC et toilettes campagne en bois foncé avec un placard à porte shaker, un carrelage multicolore, des carreaux de porcelaine, un mur violet, un sol en carrelage de porcelaine, un lavabo encastré, un plan de toilette en quartz modifié, un sol gris, un plan de toilette gris, meuble-lavabo encastré et WC à poser.

No strangers to remodeling, the new owners of this St. Paul tudor knew they could update this decrepit 1920 duplex into a single-family forever home.
A list of desired amenities was a catalyst for turning a bedroom into a large mudroom, an open kitchen space where their large family can gather, an additional exterior door for direct access to a patio, two home offices, an additional laundry room central to bedrooms, and a large master bathroom. To best understand the complexity of the floor plan changes, see the construction documents.
As for the aesthetic, this was inspired by a deep appreciation for the durability, colors, textures and simplicity of Norwegian design. The home’s light paint colors set a positive tone. An abundance of tile creates character. New lighting reflecting the home’s original design is mixed with simplistic modern lighting. To pay homage to the original character several light fixtures were reused, wallpaper was repurposed at a ceiling, the chimney was exposed, and a new coffered ceiling was created.
Overall, this eclectic design style was carefully thought out to create a cohesive design throughout the home.
Come see this project in person, September 29 – 30th on the 2018 Castle Home Tour.

Idée de décoration pour un petit WC et toilettes tradition en bois foncé avec un placard à porte plane, un mur orange, parquet foncé, une vasque, un sol marron et un plan de toilette gris.

Réalisation d'un petit WC et toilettes design avec un lavabo de ferme, un mur orange, parquet foncé, WC séparés et un sol marron.
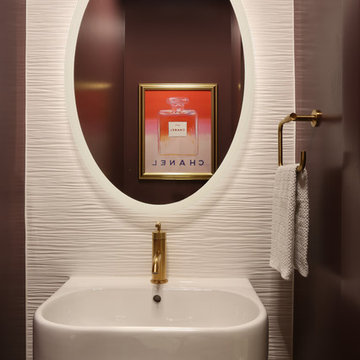
This unapologetically sexy powder room is drenched in a rich plumb color (Farrow & Ball 222 Brinjal). It compliments the jazzy Andy Warhol print for Chanel, and the three dimensional Atlas Concorde tile accent wall. The clean look is completed with brushed gold fixtures and minimal elegance. Photo by David Sparks
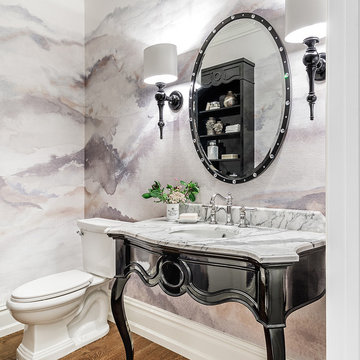
Joe Kwon Photography
Inspiration pour un WC et toilettes traditionnel de taille moyenne avec des portes de placard noires, un mur violet, un sol en bois brun, un lavabo encastré, un plan de toilette en quartz et un sol marron.
Inspiration pour un WC et toilettes traditionnel de taille moyenne avec des portes de placard noires, un mur violet, un sol en bois brun, un lavabo encastré, un plan de toilette en quartz et un sol marron.
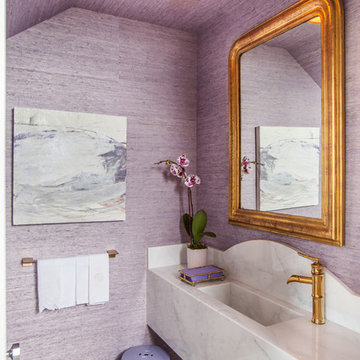
Inspiration pour un WC et toilettes traditionnel avec un mur violet, un sol en carrelage de terre cuite, un lavabo intégré et un sol gris.
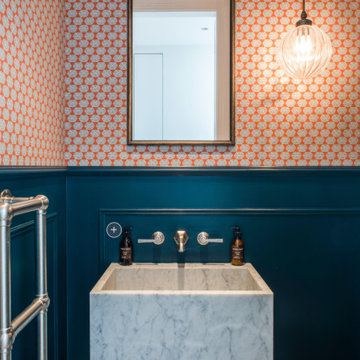
Contemporary powder room with marble hung basin and WC
Inspiration pour un WC suspendu design de taille moyenne avec un mur orange, un sol en linoléum, un lavabo suspendu, un plan de toilette en marbre, un sol gris, un plan de toilette blanc, meuble-lavabo suspendu et du lambris.
Inspiration pour un WC suspendu design de taille moyenne avec un mur orange, un sol en linoléum, un lavabo suspendu, un plan de toilette en marbre, un sol gris, un plan de toilette blanc, meuble-lavabo suspendu et du lambris.

There is so much to look at in here but one of our favourite features has to be the customisable extractor fan cover plate we sourced so that we coudl inlay a cut out from the beautiful wall paper. Do you like the little yellow bird we chose there?
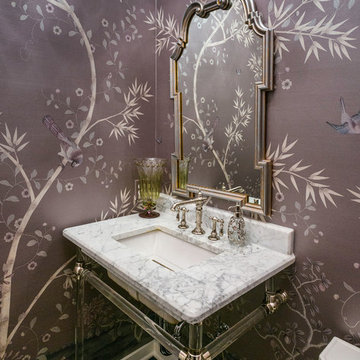
Reed Brown Photography
Cette photo montre un WC et toilettes chic avec un mur violet, un plan vasque, un plan de toilette en marbre et un plan de toilette blanc.
Cette photo montre un WC et toilettes chic avec un mur violet, un plan vasque, un plan de toilette en marbre et un plan de toilette blanc.

Inspiration pour un WC et toilettes craftsman en bois brun de taille moyenne avec un placard sans porte, un mur orange, parquet clair, un lavabo intégré, un carrelage marron, un plan de toilette en béton et un sol marron.
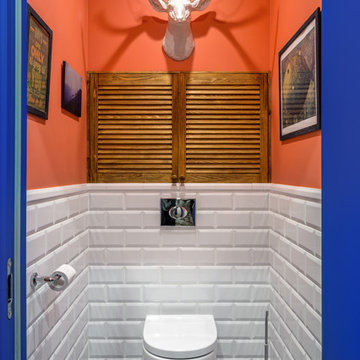
Антон Лихтарович - фото
Réalisation d'un petit WC suspendu nordique avec un carrelage blanc, des carreaux de céramique, un mur orange, un sol en carrelage de porcelaine et un sol bleu.
Réalisation d'un petit WC suspendu nordique avec un carrelage blanc, des carreaux de céramique, un mur orange, un sol en carrelage de porcelaine et un sol bleu.

Inspiration pour un petit WC et toilettes traditionnel avec un placard à porte shaker, des portes de placard blanches, WC séparés, un mur orange, un lavabo encastré, un plan de toilette en marbre, un plan de toilette noir, meuble-lavabo encastré et boiseries.
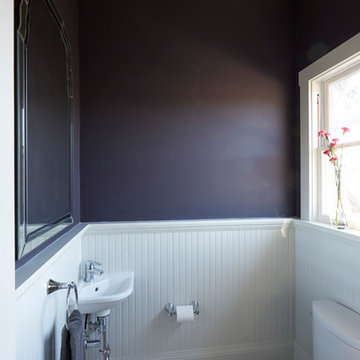
Mike Kaskel
Réalisation d'un petit WC et toilettes craftsman avec WC séparés, un carrelage blanc, des carreaux de porcelaine, un mur violet, un sol en carrelage de porcelaine et un lavabo suspendu.
Réalisation d'un petit WC et toilettes craftsman avec WC séparés, un carrelage blanc, des carreaux de porcelaine, un mur violet, un sol en carrelage de porcelaine et un lavabo suspendu.
Idées déco de WC et toilettes avec un mur orange et un mur violet
1
