Idées déco de WC et toilettes avec WC séparés et un mur violet
Trier par :
Budget
Trier par:Populaires du jour
1 - 20 sur 65 photos
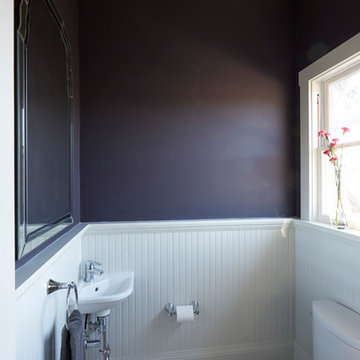
Mike Kaskel
Réalisation d'un petit WC et toilettes craftsman avec WC séparés, un carrelage blanc, des carreaux de porcelaine, un mur violet, un sol en carrelage de porcelaine et un lavabo suspendu.
Réalisation d'un petit WC et toilettes craftsman avec WC séparés, un carrelage blanc, des carreaux de porcelaine, un mur violet, un sol en carrelage de porcelaine et un lavabo suspendu.
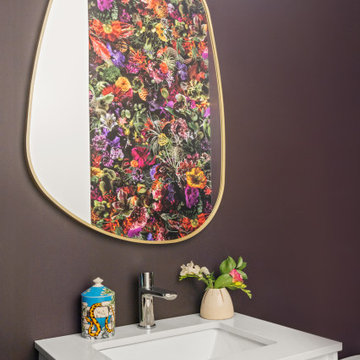
Idées déco pour un petit WC et toilettes rétro avec un placard à porte plane, des portes de placard blanches, WC séparés, un mur violet, sol en béton ciré, un lavabo encastré, un plan de toilette en quartz modifié, un sol gris, un plan de toilette blanc, meuble-lavabo sur pied et du papier peint.

Martha O'Hara Interiors, Interior Design & Photo Styling | Roberts Wygal, Builder | Troy Thies, Photography | Please Note: All “related,” “similar,” and “sponsored” products tagged or listed by Houzz are not actual products pictured. They have not been approved by Martha O’Hara Interiors nor any of the professionals credited. For info about our work: design@oharainteriors.com

This Playa Del Rey, CA. design / build project began after our client had a terrible flood ruin her kitchen. In truth, she had been unhappy with her galley kitchen prior to the flood. She felt it was dark and deep with poor air conditioning circulating through it. She enjoys entertaining and hosting dinner parties and felt that this was the perfect opportunity to reimagine her galley kitchen into a space that would reflect her lifestyle. Since this is a condominium, we decided the best way to open up the floorplan was to wrap the counter around the wall into the dining area and make the peninsula the same height as the work surface. The result is an open kitchen with extensive counter space. Keeping it light and bright was important but she also wanted some texture and color too. The stacked stone backsplash has slivers of glass that reflect the light. Her vineyard palette was tied into the backsplash and accented by the painted walls. The floating glass shelves are highlighted with LED lights on a dimmer switch. We were able to space plan to incorporate her wine rack into the peninsula. We reconfigured the HVAC vent so more air circulated into the far end of the kitchen and added a ceiling fan. This project also included replacing the carpet and 12X12 beige tile with some “wood look” porcelain tile throughout the first floor. Since the powder room was receiving new flooring our client decided to add the powder room project which included giving it a deep plum paint job and a new chocolate cherry vanity. The white quartz counter and crystal hardware balance the dark hues in the wall and vanity.
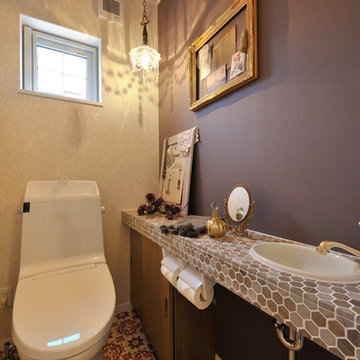
Inspiration pour un WC et toilettes bohème en bois brun avec un placard à porte plane, un carrelage gris, un carrelage marron, un carrelage beige, un mur violet, un lavabo posé et WC séparés.

Revival-style Powder under staircase
Exemple d'un petit WC et toilettes chic en bois brun avec un placard en trompe-l'oeil, WC séparés, un mur violet, un sol en bois brun, un lavabo posé, un plan de toilette en bois, un sol marron, un plan de toilette marron, meuble-lavabo encastré, un plafond en papier peint et boiseries.
Exemple d'un petit WC et toilettes chic en bois brun avec un placard en trompe-l'oeil, WC séparés, un mur violet, un sol en bois brun, un lavabo posé, un plan de toilette en bois, un sol marron, un plan de toilette marron, meuble-lavabo encastré, un plafond en papier peint et boiseries.
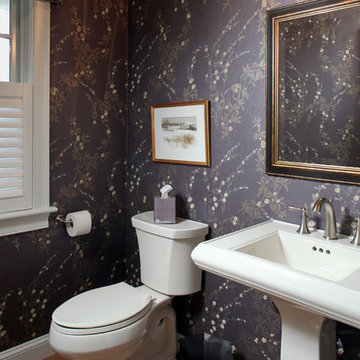
Powder Room
Idées déco pour un WC et toilettes classique avec WC séparés, un mur violet, un sol en bois brun et un lavabo de ferme.
Idées déco pour un WC et toilettes classique avec WC séparés, un mur violet, un sol en bois brun et un lavabo de ferme.

Our designer, Hannah Tindall, worked with the homeowners to create a contemporary kitchen, living room, master & guest bathrooms and gorgeous hallway that truly highlights their beautiful and extensive art collection. The entire home was outfitted with sleek, walnut hardwood flooring, with a custom Frank Lloyd Wright inspired entryway stairwell. The living room's standout pieces are two gorgeous velvet teal sofas and the black stone fireplace. The kitchen has dark wood cabinetry with frosted glass and a glass mosaic tile backsplash. The master bathrooms uses the same dark cabinetry, double vanity, and a custom tile backsplash in the walk-in shower. The first floor guest bathroom keeps things eclectic with bright purple walls and colorful modern artwork.
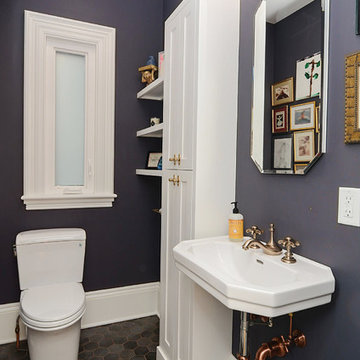
The powder room and kitchen rests at the end of the hall. An array of metals, white and Benjamin Moore Luxe paint (one of my favorites) coat the walls to show off the crisp clean lines of white shelving and cabinetry. The porcelain slate look hex tiles on the floor has been grouted with terra-cotta that ties beautifully in with the copper and brass throughout the fixtures. A special place to powder up!
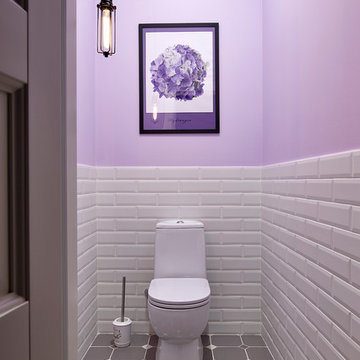
Design Vera Tarlovskaya
Photo Sergey Ananiev
Inspiration pour un WC et toilettes nordique avec un carrelage blanc, un carrelage gris, un carrelage métro, un mur violet, WC séparés et un sol gris.
Inspiration pour un WC et toilettes nordique avec un carrelage blanc, un carrelage gris, un carrelage métro, un mur violet, WC séparés et un sol gris.
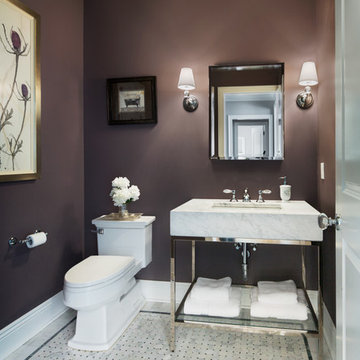
Amanda Kirkpatrick Photography
Cette image montre un WC et toilettes traditionnel de taille moyenne avec WC séparés, un plan de toilette en marbre, un mur violet, un sol en marbre et un lavabo encastré.
Cette image montre un WC et toilettes traditionnel de taille moyenne avec WC séparés, un plan de toilette en marbre, un mur violet, un sol en marbre et un lavabo encastré.
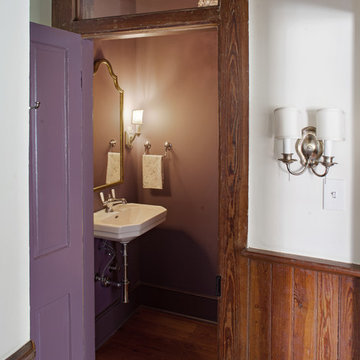
In the powder room we went a little all out with every surface painted purple- walls, ceiling, and trim. We then put in a compact octagonal wall hung sink to save space, chrome fittings, antique light fixtures, and a gilded mirror.
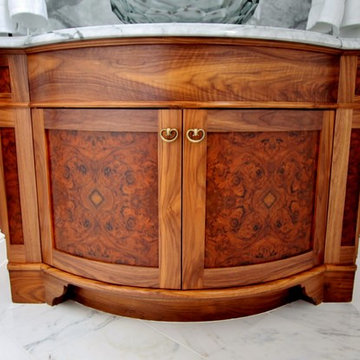
This is a walnut burl vanity that we custom-made. We worked closely with the homeowner and architects to achieve the look they wanted. This walnut burl veneer was hand stitched by our craftsmen. There is a nice curve on the face of this vanity that really makes a statement.
Photo Melis Kemp
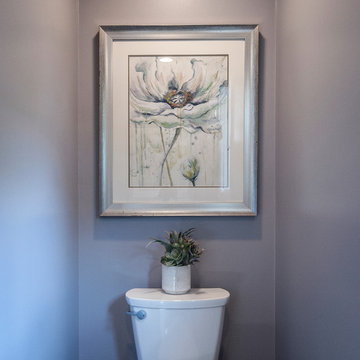
Accent Photography, SC
Idée de décoration pour un WC et toilettes tradition en bois brun de taille moyenne avec un placard avec porte à panneau encastré, WC séparés, un carrelage gris, des carreaux de porcelaine, un mur violet, un sol en carrelage de porcelaine, un lavabo encastré et un plan de toilette en granite.
Idée de décoration pour un WC et toilettes tradition en bois brun de taille moyenne avec un placard avec porte à panneau encastré, WC séparés, un carrelage gris, des carreaux de porcelaine, un mur violet, un sol en carrelage de porcelaine, un lavabo encastré et un plan de toilette en granite.
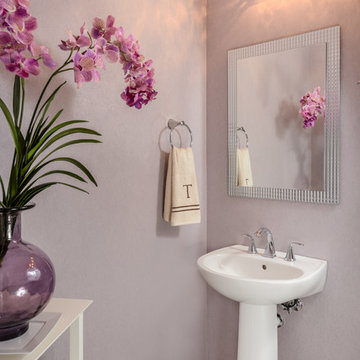
Bernardo Grijalva Photography
Cette image montre un petit WC et toilettes design avec WC séparés, un carrelage gris, des carreaux de porcelaine, un mur violet, un sol en carrelage de céramique et un lavabo de ferme.
Cette image montre un petit WC et toilettes design avec WC séparés, un carrelage gris, des carreaux de porcelaine, un mur violet, un sol en carrelage de céramique et un lavabo de ferme.
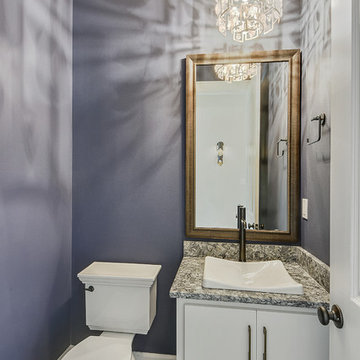
Aménagement d'un WC et toilettes classique de taille moyenne avec un placard à porte plane, des portes de placard blanches, WC séparés, un mur violet, parquet foncé, un lavabo posé, un plan de toilette en granite, un sol marron et un plan de toilette gris.
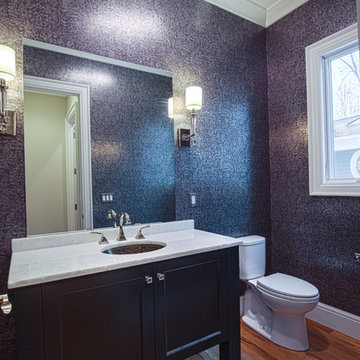
Powder room
Aménagement d'un grand WC et toilettes classique avec un placard à porte affleurante, un sol en bois brun, un lavabo encastré, WC séparés, un mur violet, un plan de toilette en marbre et des portes de placard noires.
Aménagement d'un grand WC et toilettes classique avec un placard à porte affleurante, un sol en bois brun, un lavabo encastré, WC séparés, un mur violet, un plan de toilette en marbre et des portes de placard noires.
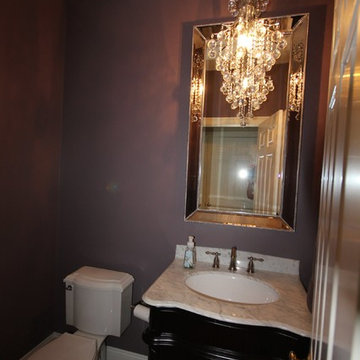
Inspiration pour un WC et toilettes traditionnel en bois foncé de taille moyenne avec un placard en trompe-l'oeil, WC séparés, un mur violet, un lavabo encastré et un plan de toilette en marbre.
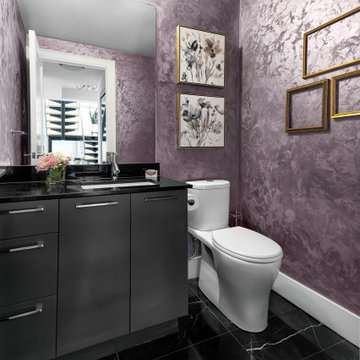
Cette image montre un WC et toilettes design de taille moyenne avec un placard à porte plane, des portes de placard noires, WC séparés, un mur violet, un sol en carrelage de porcelaine, un lavabo encastré, un sol noir, un plan de toilette noir et meuble-lavabo encastré.
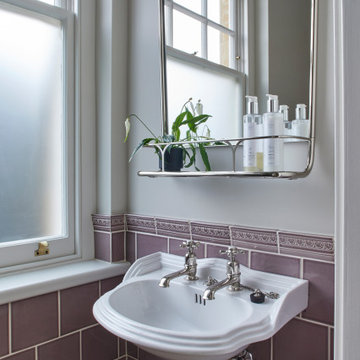
Utility Room WC
Exemple d'un WC et toilettes nature de taille moyenne avec WC séparés, des carreaux de céramique, un mur violet, un sol en calcaire, un lavabo suspendu et un sol beige.
Exemple d'un WC et toilettes nature de taille moyenne avec WC séparés, des carreaux de céramique, un mur violet, un sol en calcaire, un lavabo suspendu et un sol beige.
Idées déco de WC et toilettes avec WC séparés et un mur violet
1