Idées déco de WC et toilettes avec un placard à porte affleurante et du lambris
Trier par :
Budget
Trier par:Populaires du jour
1 - 12 sur 12 photos
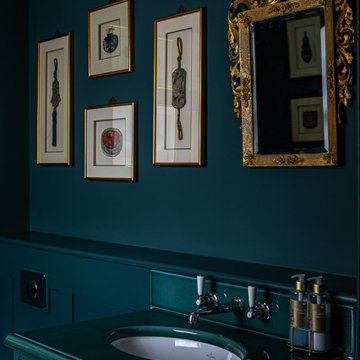
Dark, atmospheric cloakroom
Réalisation d'un WC et toilettes tradition de taille moyenne avec un placard à porte affleurante, des portes de placards vertess, WC à poser, un mur vert, un sol en calcaire, un lavabo encastré, un plan de toilette en surface solide, un sol beige, un plan de toilette turquoise, meuble-lavabo encastré et du lambris.
Réalisation d'un WC et toilettes tradition de taille moyenne avec un placard à porte affleurante, des portes de placards vertess, WC à poser, un mur vert, un sol en calcaire, un lavabo encastré, un plan de toilette en surface solide, un sol beige, un plan de toilette turquoise, meuble-lavabo encastré et du lambris.
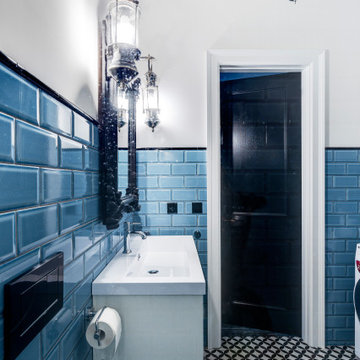
Настроение этой небольшой квартире (52 кв. м) задает история здания, в котором она расположена. Городская усадьба в центре Киева, на улице Пушкинской, была построена в 1898 году по проекту Андрея-Фердинанда Краусса — любимого зодчего столичной знати конца XIX — начала XX веков. Среди других его работ — неоготический «Замок Ричарда Львиное Сердце» на Андреевском спуске, Бессарабский квартал, дома на Рейтарской, Большой Васильковской и других улицах.
Владелица квартиры издает книги по архитектуре и урбанистике, интересуется дизайном. Подыскивая жилье, она в первую очередь обращала внимание на дома, ставшие важной частью архитектурной истории Киева. В подъезде здания на Пушкинской — широкая парадная лестница с элегантными перилами, а фасад служит ярким примером стиля Краусса. Среди основных пожеланий хозяйки квартиры дизайнеру Юрию Зименко — интерьер должен быть созвучен стилистике здания, в то же время оставаться современным, легкими функциональным. Важно было продумать планировку так, чтобы максимально сохранить и подчеркнуть основные достоинства квартиры, в том числе четырехметровые потолки. Это учли в инженерных решениях и отразили в декоре: тяжелые полотна бархатных штор от пола до потолка и круглое зеркало по центру стены в гостиной акцентируют на вертикали пространства.
Об истории здания напоминают также широкие массивные молдинги, повторяющие черты фасада, и лепнина на потолке в гостиной, которую удалось сохранить в оригинальном виде. Среди ретроэлементов, тактично инсталлированных в современный интерьер, — темная ажурная сетка на дверцах кухонных шкафчиков, узорчатая напольная плитка, алюминиевые бра и зеркало в резной раме в ванной. Центральным элементом гостиной стала редкая литография лимитированной серии одной из самых известных работ французского художника Жоржа Брака «Трубка, рюмка, игральная кисточка и газета» 1963 года.
В спокойной нейтральной гамме интерьера настроение создают яркие вспышки цвета — глубокого зеленого, электрического синего, голубого и кораллового. В изначальной планировке было сделано одно глобальное изменение: зону кухни со всеми коммуникациями перенесли в зону гостиной. В результате получилось функциональное жилое пространство с местом для сна и гостиной со столовой.
Но в итоге нам удалось встроить все коммуникации в зону над дверным проемом спальни». — комментирует Юрий Зименко.
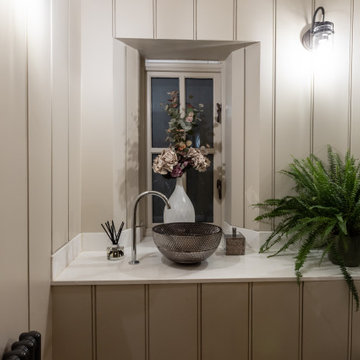
Compact space with hidden storage , full height mirror the length of the room behind wall hung wc
Réalisation d'un petit WC suspendu tradition avec un placard à porte affleurante, des portes de placard beiges, un mur beige, un sol en carrelage de porcelaine, une vasque, un plan de toilette en quartz, un sol beige, un plan de toilette blanc, meuble-lavabo encastré et du lambris.
Réalisation d'un petit WC suspendu tradition avec un placard à porte affleurante, des portes de placard beiges, un mur beige, un sol en carrelage de porcelaine, une vasque, un plan de toilette en quartz, un sol beige, un plan de toilette blanc, meuble-lavabo encastré et du lambris.
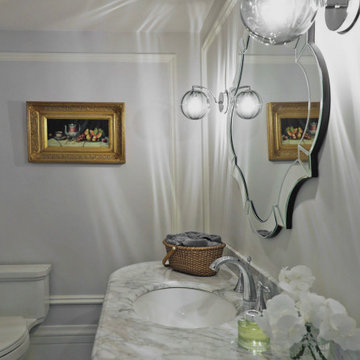
Adding the decorative molding to this powder room combined with the curved vanity transformed the space into a classic powder room befitting this fabulous home.

Idée de décoration pour un WC et toilettes tradition avec un placard à porte affleurante, des portes de placard blanches, un carrelage beige, du carrelage en travertin, un mur beige, un sol en bois brun, un lavabo encastré, un plan de toilette en marbre, un sol marron, un plan de toilette beige, meuble-lavabo sur pied et du lambris.
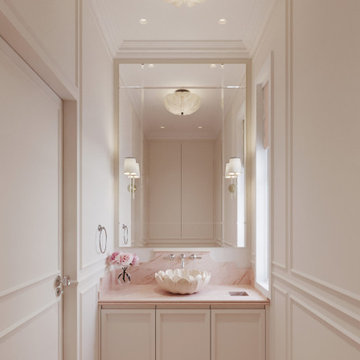
Cette image montre un petit WC et toilettes traditionnel avec un placard à porte affleurante, des portes de placard beiges, WC à poser, un carrelage rose, du carrelage en marbre, un mur beige, un sol en marbre, un plan vasque, un plan de toilette en marbre, un sol rose, un plan de toilette rose et du lambris.
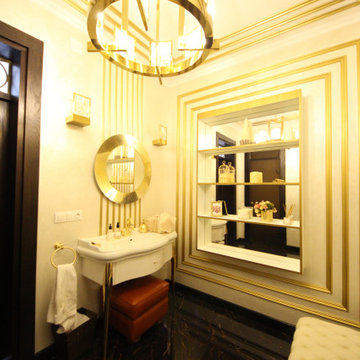
Дом в стиле арт деко, в трех уровнях, выполнен для семьи супругов в возрасте 50 лет, 3-е детей.
Комплектация объекта строительными материалами, мебелью, сантехникой и люстрами из Испании и России.

Adding the decorative molding to this powder room combined with the curved vanity transformed the space into a classic powder room befitting this fabulous home.
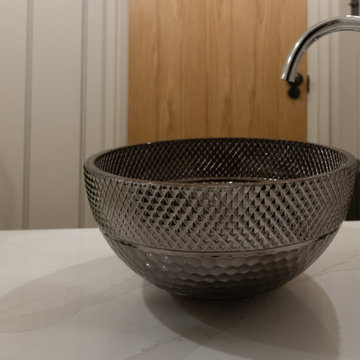
Compact space with hidden storage , full height mirror the length of the room behind wall hung wc
Cette image montre un petit WC suspendu traditionnel avec un placard à porte affleurante, des portes de placard beiges, un mur beige, un sol en carrelage de porcelaine, une vasque, un plan de toilette en quartz, un sol beige, un plan de toilette blanc, meuble-lavabo encastré et du lambris.
Cette image montre un petit WC suspendu traditionnel avec un placard à porte affleurante, des portes de placard beiges, un mur beige, un sol en carrelage de porcelaine, une vasque, un plan de toilette en quartz, un sol beige, un plan de toilette blanc, meuble-lavabo encastré et du lambris.
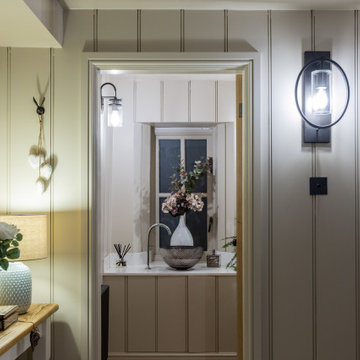
Compact space with hidden storage , full height mirror the length of the room behind wall hung wc
Aménagement d'un petit WC suspendu classique avec un placard à porte affleurante, des portes de placard beiges, un mur beige, un sol en carrelage de porcelaine, une vasque, un plan de toilette en quartz, un sol beige, un plan de toilette blanc, meuble-lavabo encastré et du lambris.
Aménagement d'un petit WC suspendu classique avec un placard à porte affleurante, des portes de placard beiges, un mur beige, un sol en carrelage de porcelaine, une vasque, un plan de toilette en quartz, un sol beige, un plan de toilette blanc, meuble-lavabo encastré et du lambris.
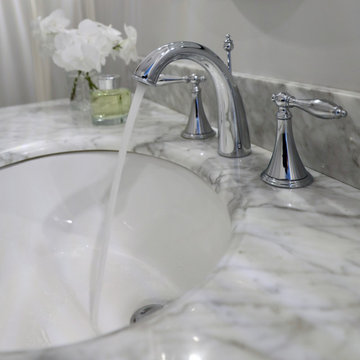
Adding the decorative molding to this powder room combined with the curved vanity transformed the space into a classic powder room befitting this fabulous home.
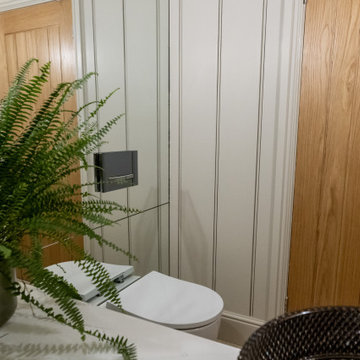
Compact space with hidden storage , full height mirror the length of the room behind wall hung wc
Exemple d'un petit WC suspendu chic avec un placard à porte affleurante, des portes de placard beiges, un mur beige, un sol en carrelage de porcelaine, une vasque, un plan de toilette en quartz, un sol beige, un plan de toilette blanc, meuble-lavabo encastré et du lambris.
Exemple d'un petit WC suspendu chic avec un placard à porte affleurante, des portes de placard beiges, un mur beige, un sol en carrelage de porcelaine, une vasque, un plan de toilette en quartz, un sol beige, un plan de toilette blanc, meuble-lavabo encastré et du lambris.
Idées déco de WC et toilettes avec un placard à porte affleurante et du lambris
1