Idées déco de WC et toilettes avec un placard à porte persienne et un plan de toilette en quartz modifié
Trier par :
Budget
Trier par:Populaires du jour
1 - 20 sur 24 photos
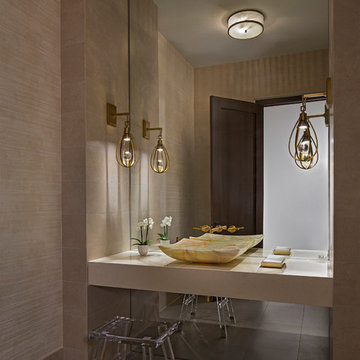
Photos by Beth Singer
Architecture/Build: Luxe Homes Design Build
Inspiration pour un WC suspendu design de taille moyenne avec un placard à porte persienne, un carrelage beige, des carreaux de céramique, un mur beige, un sol en carrelage de porcelaine, une vasque, un plan de toilette en quartz modifié et un sol gris.
Inspiration pour un WC suspendu design de taille moyenne avec un placard à porte persienne, un carrelage beige, des carreaux de céramique, un mur beige, un sol en carrelage de porcelaine, une vasque, un plan de toilette en quartz modifié et un sol gris.
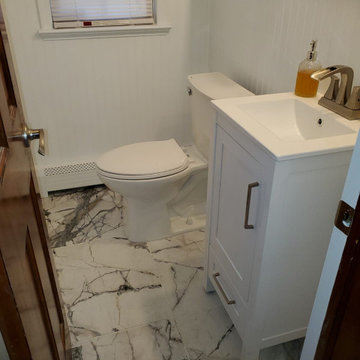
Exemple d'un petit WC et toilettes tendance avec un placard à porte persienne, des portes de placard blanches, WC séparés, un mur blanc, un sol en carrelage de céramique, un lavabo intégré, un plan de toilette en quartz modifié, un sol blanc, un plan de toilette blanc et meuble-lavabo sur pied.
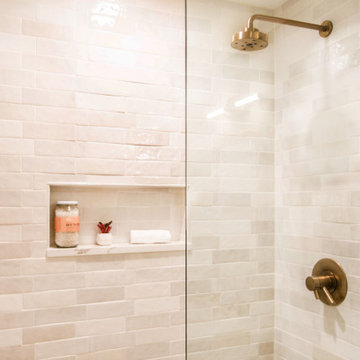
This amazing condo remodel features everything from new Benjamin Moore paint to new hardwood floors and most things in between. The kitchen and guest bathroom both received a whole new facelift. In the kitchen the light blue gray flat panel cabinets bring a pop of color that meshes perfectly with the white backsplash and countertops. Gold fixtures and hardware are sprinkled about for the best amount of sparkle. With a new textured vanity and new tiles the guest bathroom is a dream. Porcelain floor tiles and ceramic wall tiles line this bathroom in a beautiful monochromatic color. A new gray vanity with double under-mount sinks was added to the master bathroom as well. All coming together to make this condo look amazing.

Stacy Zarin-Goldberg
Exemple d'un WC et toilettes craftsman en bois brun de taille moyenne avec un placard à porte persienne, un mur blanc, un sol en bois brun, un lavabo encastré, un plan de toilette en quartz modifié, un sol marron et un plan de toilette marron.
Exemple d'un WC et toilettes craftsman en bois brun de taille moyenne avec un placard à porte persienne, un mur blanc, un sol en bois brun, un lavabo encastré, un plan de toilette en quartz modifié, un sol marron et un plan de toilette marron.
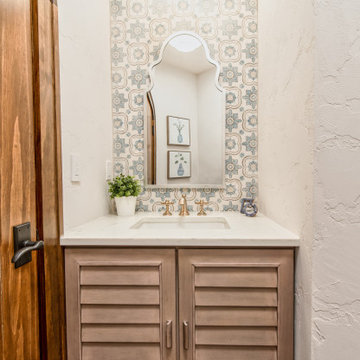
Cette image montre un petit WC et toilettes nordique avec un placard à porte persienne, des portes de placard beiges, WC séparés, un carrelage bleu, des carreaux de céramique, un mur blanc, un sol en bois brun, un lavabo encastré, un plan de toilette en quartz modifié, un sol marron, un plan de toilette blanc et meuble-lavabo sur pied.
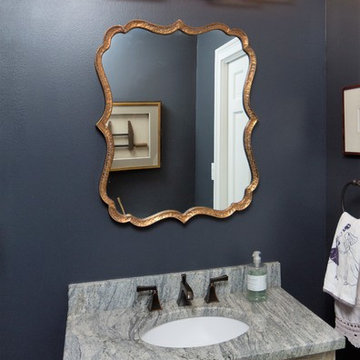
Aménagement d'un WC et toilettes classique en bois vieilli de taille moyenne avec un placard à porte persienne, un mur bleu, un lavabo encastré et un plan de toilette en quartz modifié.
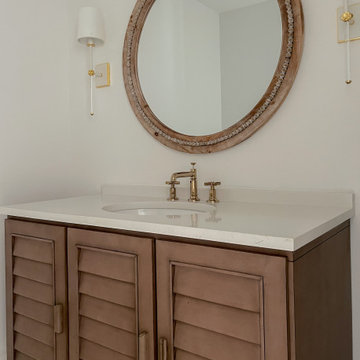
Réalisation d'un WC et toilettes marin de taille moyenne avec un placard à porte persienne, des portes de placard blanches, des carreaux de porcelaine, un mur blanc, un sol en marbre, un lavabo encastré, un plan de toilette en quartz modifié, un sol beige, un plan de toilette blanc et meuble-lavabo sur pied.
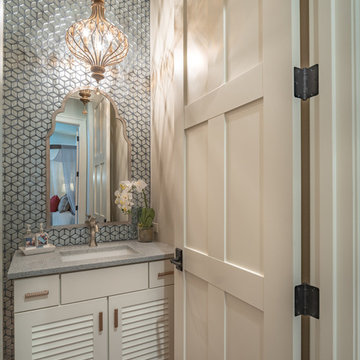
Photography by Steven Paul
Idée de décoration pour un petit WC et toilettes tradition avec un placard à porte persienne, des portes de placard blanches, un carrelage bleu, un carrelage en pâte de verre, un sol en bois brun, un lavabo encastré, un plan de toilette en quartz modifié et un plan de toilette gris.
Idée de décoration pour un petit WC et toilettes tradition avec un placard à porte persienne, des portes de placard blanches, un carrelage bleu, un carrelage en pâte de verre, un sol en bois brun, un lavabo encastré, un plan de toilette en quartz modifié et un plan de toilette gris.
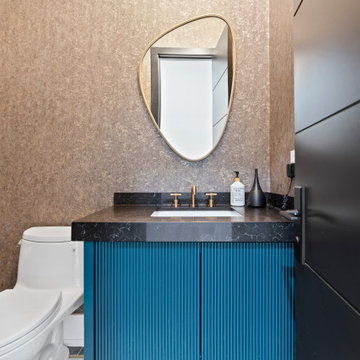
A compact powder room with wow factor!
Inspiration pour un petit WC et toilettes design avec un placard à porte persienne, des portes de placard bleues, WC à poser, un sol en marbre, un lavabo encastré, un plan de toilette en quartz modifié, un plan de toilette noir et du papier peint.
Inspiration pour un petit WC et toilettes design avec un placard à porte persienne, des portes de placard bleues, WC à poser, un sol en marbre, un lavabo encastré, un plan de toilette en quartz modifié, un plan de toilette noir et du papier peint.
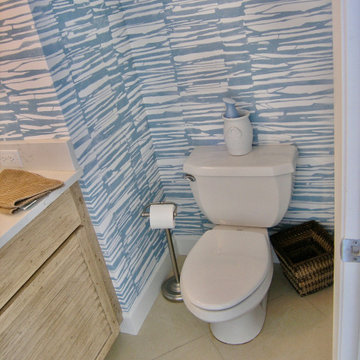
Aménagement d'un petit WC et toilettes contemporain en bois vieilli avec un placard à porte persienne, WC séparés, un mur bleu, un sol en carrelage de porcelaine, un lavabo posé, un plan de toilette en quartz modifié, un sol beige, un plan de toilette blanc, meuble-lavabo encastré et du papier peint.
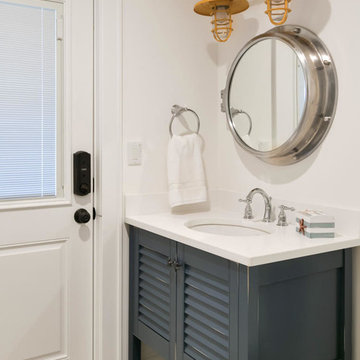
Inspiration pour un WC et toilettes marin avec un placard à porte persienne, des portes de placard bleues, carreaux de ciment au sol, un lavabo encastré, un plan de toilette en quartz modifié, un sol multicolore et un plan de toilette blanc.
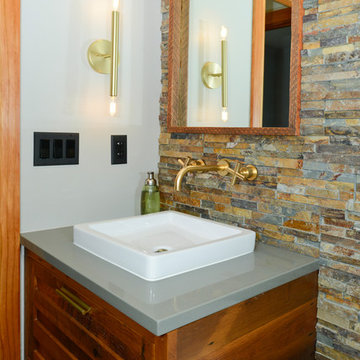
June Stanich
Idée de décoration pour un WC et toilettes bohème en bois brun de taille moyenne avec un placard à porte persienne, WC à poser, un carrelage multicolore, un carrelage de pierre, un mur gris, un sol en carrelage de porcelaine, une vasque, un plan de toilette en quartz modifié et un sol gris.
Idée de décoration pour un WC et toilettes bohème en bois brun de taille moyenne avec un placard à porte persienne, WC à poser, un carrelage multicolore, un carrelage de pierre, un mur gris, un sol en carrelage de porcelaine, une vasque, un plan de toilette en quartz modifié et un sol gris.
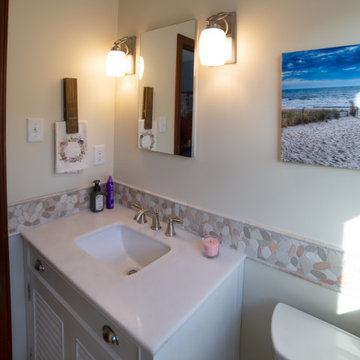
The pebble tile chair rail and louvered doors on the vanity give this powder room a coastal vibe. You can't see it, but we recessed the medicine cabinet into the wall so it didn't stick out and feel clunky in the room.
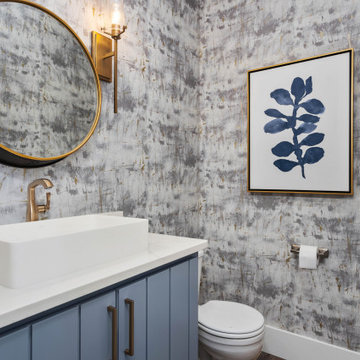
Powder Bathroom
Réalisation d'un WC et toilettes tradition de taille moyenne avec un placard à porte persienne, des portes de placard bleues, WC séparés, un mur gris, un sol en bois brun, une vasque, un plan de toilette en quartz modifié, un sol marron, un plan de toilette blanc, meuble-lavabo encastré et du papier peint.
Réalisation d'un WC et toilettes tradition de taille moyenne avec un placard à porte persienne, des portes de placard bleues, WC séparés, un mur gris, un sol en bois brun, une vasque, un plan de toilette en quartz modifié, un sol marron, un plan de toilette blanc, meuble-lavabo encastré et du papier peint.
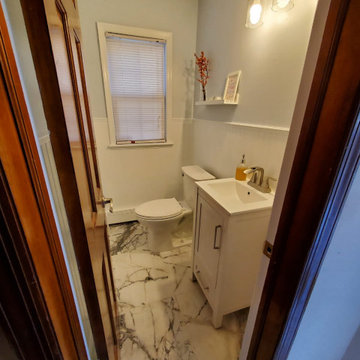
Idée de décoration pour un petit WC et toilettes design avec un placard à porte persienne, des portes de placard blanches, WC séparés, un mur blanc, un sol en carrelage de céramique, un lavabo intégré, un plan de toilette en quartz modifié, un sol blanc, un plan de toilette blanc et meuble-lavabo sur pied.
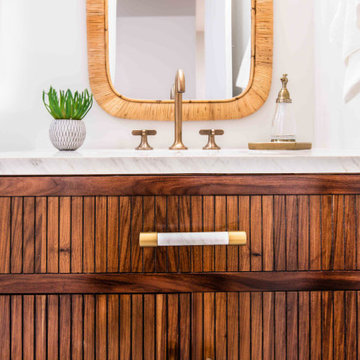
This amazing condo remodel features everything from new Benjamin Moore paint to new hardwood floors and most things in between. The kitchen and guest bathroom both received a whole new facelift. In the kitchen the light blue gray flat panel cabinets bring a pop of color that meshes perfectly with the white backsplash and countertops. Gold fixtures and hardware are sprinkled about for the best amount of sparkle. With a new textured vanity and new tiles the guest bathroom is a dream. Porcelain floor tiles and ceramic wall tiles line this bathroom in a beautiful monochromatic color. A new gray vanity with double under-mount sinks was added to the master bathroom as well. All coming together to make this condo look amazing.
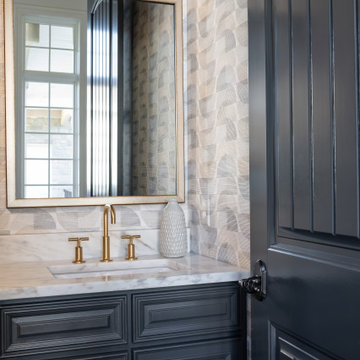
Exemple d'un WC et toilettes chic de taille moyenne avec un placard à porte persienne, des portes de placard bleues, un mur multicolore, un lavabo encastré, un plan de toilette en quartz modifié, un plan de toilette blanc et meuble-lavabo encastré.
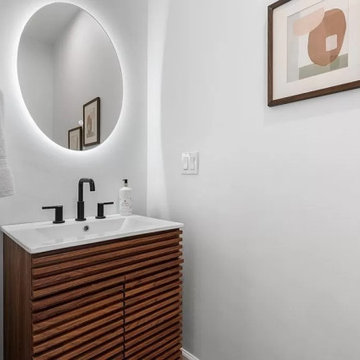
Inspiration pour un petit WC et toilettes design avec un placard à porte persienne, des portes de placard marrons, un lavabo encastré, un plan de toilette en quartz modifié, un plan de toilette blanc et meuble-lavabo encastré.
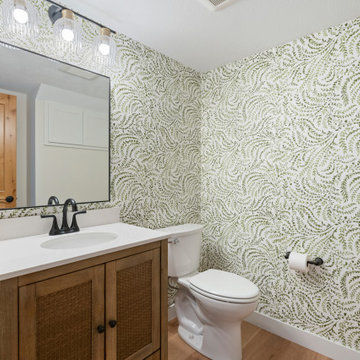
Cette photo montre un WC et toilettes bord de mer avec un placard à porte persienne, des portes de placard marrons, WC à poser, sol en stratifié, un lavabo encastré, un plan de toilette en quartz modifié, un sol marron, un plan de toilette blanc, meuble-lavabo sur pied et du papier peint.
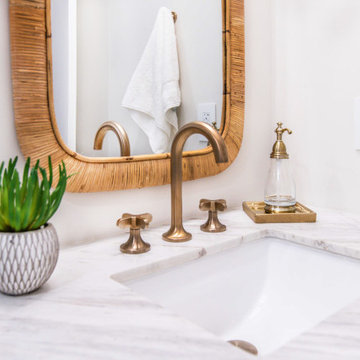
This amazing condo remodel features everything from new Benjamin Moore paint to new hardwood floors and most things in between. The kitchen and guest bathroom both received a whole new facelift. In the kitchen the light blue gray flat panel cabinets bring a pop of color that meshes perfectly with the white backsplash and countertops. Gold fixtures and hardware are sprinkled about for the best amount of sparkle. With a new textured vanity and new tiles the guest bathroom is a dream. Porcelain floor tiles and ceramic wall tiles line this bathroom in a beautiful monochromatic color. A new gray vanity with double under-mount sinks was added to the master bathroom as well. All coming together to make this condo look amazing.
Idées déco de WC et toilettes avec un placard à porte persienne et un plan de toilette en quartz modifié
1