Idées déco de WC et toilettes avec un placard à porte plane et des portes de placard bleues
Trier par :
Budget
Trier par:Populaires du jour
1 - 20 sur 243 photos
1 sur 3
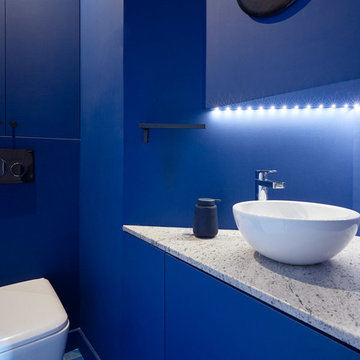
Idée de décoration pour un WC suspendu design avec un placard à porte plane, des portes de placard bleues, un mur bleu, une vasque, un sol bleu et un plan de toilette gris.

Idées déco pour un WC et toilettes contemporain de taille moyenne avec un lavabo encastré, un placard à porte plane, des portes de placard bleues, un plan de toilette en quartz modifié et un plan de toilette blanc.

Updating of this Venice Beach bungalow home was a real treat. Timing was everything here since it was supposed to go on the market in 30day. (It took us 35days in total for a complete remodel).
The corner lot has a great front "beach bum" deck that was completely refinished and fenced for semi-private feel.
The entire house received a good refreshing paint including a new accent wall in the living room.
The kitchen was completely redo in a Modern vibe meets classical farmhouse with the labyrinth backsplash and reclaimed wood floating shelves.
Notice also the rugged concrete look quartz countertop.
A small new powder room was created from an old closet space, funky street art walls tiles and the gold fixtures with a blue vanity once again are a perfect example of modern meets farmhouse.

Aménagement d'un WC et toilettes classique avec un placard à porte plane, des portes de placard bleues, un mur beige, un lavabo encastré, un sol gris, un plan de toilette blanc, meuble-lavabo sur pied et du papier peint.

Réalisation d'un petit WC et toilettes tradition avec un placard à porte plane, des portes de placard bleues, WC à poser, un carrelage bleu, des carreaux de céramique, un mur blanc, parquet clair, un lavabo encastré, un plan de toilette en quartz modifié et un plan de toilette blanc.

Cette image montre un petit WC suspendu design avec un placard à porte plane, des portes de placard bleues, un carrelage bleu, un carrelage métro, un mur bleu, un sol en carrelage de porcelaine, un lavabo posé, un plan de toilette en quartz modifié, un sol blanc, un plan de toilette blanc et meuble-lavabo suspendu.

A complete remodel of this beautiful home, featuring stunning navy blue cabinets and elegant gold fixtures that perfectly complement the brightness of the marble countertops. The ceramic tile walls add a unique texture to the design, while the porcelain hexagon flooring adds an element of sophistication that perfectly completes the whole look.

Réalisation d'un petit WC et toilettes minimaliste avec un placard à porte plane, des portes de placard bleues, WC séparés, un mur beige, un sol en bois brun, un lavabo encastré, un plan de toilette en quartz modifié, un sol marron, un plan de toilette beige, meuble-lavabo sur pied et du papier peint.

Palm Springs - Bold Funkiness. This collection was designed for our love of bold patterns and playful colors.
Réalisation d'un petit WC suspendu style shabby chic avec un placard à porte plane, des portes de placard bleues, un carrelage blanc, des carreaux de béton, un mur blanc, un lavabo encastré, un plan de toilette en quartz modifié, un plan de toilette blanc et meuble-lavabo sur pied.
Réalisation d'un petit WC suspendu style shabby chic avec un placard à porte plane, des portes de placard bleues, un carrelage blanc, des carreaux de béton, un mur blanc, un lavabo encastré, un plan de toilette en quartz modifié, un plan de toilette blanc et meuble-lavabo sur pied.

Luxurious powder room design with a vintage cabinet vanity. Chinoiserie wallpaper, and grasscloth wallpaper on the ceiling.
Idée de décoration pour un WC et toilettes tradition avec un lavabo encastré, un plan de toilette en marbre, un sol marron, un plan de toilette blanc, un plafond en papier peint, du papier peint, des portes de placard bleues, meuble-lavabo sur pied, un placard à porte plane et un sol en bois brun.
Idée de décoration pour un WC et toilettes tradition avec un lavabo encastré, un plan de toilette en marbre, un sol marron, un plan de toilette blanc, un plafond en papier peint, du papier peint, des portes de placard bleues, meuble-lavabo sur pied, un placard à porte plane et un sol en bois brun.

Aménagement d'un petit WC suspendu industriel avec un placard à porte plane, des portes de placard bleues, un carrelage multicolore, des carreaux de céramique, un mur multicolore, un sol multicolore et un sol en carrelage de porcelaine.

This 4,500 sq ft basement in Long Island is high on luxe, style, and fun. It has a full gym, golf simulator, arcade room, home theater, bar, full bath, storage, and an entry mud area. The palette is tight with a wood tile pattern to define areas and keep the space integrated. We used an open floor plan but still kept each space defined. The golf simulator ceiling is deep blue to simulate the night sky. It works with the room/doors that are integrated into the paneling — on shiplap and blue. We also added lights on the shuffleboard and integrated inset gym mirrors into the shiplap. We integrated ductwork and HVAC into the columns and ceiling, a brass foot rail at the bar, and pop-up chargers and a USB in the theater and the bar. The center arm of the theater seats can be raised for cuddling. LED lights have been added to the stone at the threshold of the arcade, and the games in the arcade are turned on with a light switch.
---
Project designed by Long Island interior design studio Annette Jaffe Interiors. They serve Long Island including the Hamptons, as well as NYC, the tri-state area, and Boca Raton, FL.
For more about Annette Jaffe Interiors, click here:
https://annettejaffeinteriors.com/
To learn more about this project, click here:
https://annettejaffeinteriors.com/basement-entertainment-renovation-long-island/
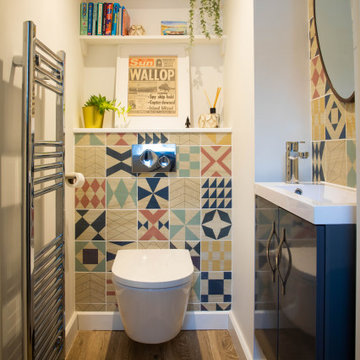
Compact cloakroom packed with personality
Aménagement d'un petit WC suspendu éclectique avec un placard à porte plane, des portes de placard bleues, un carrelage multicolore, des carreaux de porcelaine, un mur blanc, un sol en carrelage de porcelaine, un lavabo intégré, un plan de toilette en quartz, un sol beige, un plan de toilette blanc et meuble-lavabo suspendu.
Aménagement d'un petit WC suspendu éclectique avec un placard à porte plane, des portes de placard bleues, un carrelage multicolore, des carreaux de porcelaine, un mur blanc, un sol en carrelage de porcelaine, un lavabo intégré, un plan de toilette en quartz, un sol beige, un plan de toilette blanc et meuble-lavabo suspendu.
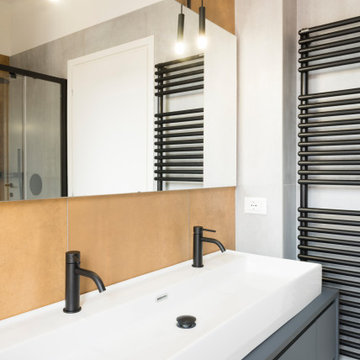
Idée de décoration pour un WC et toilettes design avec un placard à porte plane, des portes de placard bleues, un carrelage orange, des carreaux de céramique, une grande vasque, un plan de toilette en stratifié, un plan de toilette bleu et meuble-lavabo suspendu.
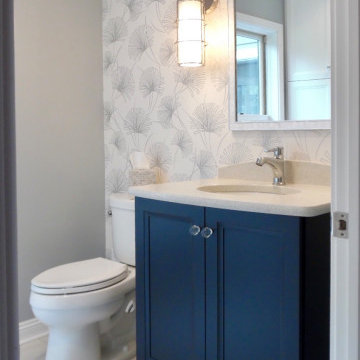
Designed by Jeff Oppermann
Exemple d'un WC et toilettes chic de taille moyenne avec un placard à porte plane, des portes de placard bleues, un sol en carrelage de porcelaine, un plan de toilette en quartz modifié, un sol blanc, un plan de toilette blanc, meuble-lavabo sur pied et du papier peint.
Exemple d'un WC et toilettes chic de taille moyenne avec un placard à porte plane, des portes de placard bleues, un sol en carrelage de porcelaine, un plan de toilette en quartz modifié, un sol blanc, un plan de toilette blanc, meuble-lavabo sur pied et du papier peint.
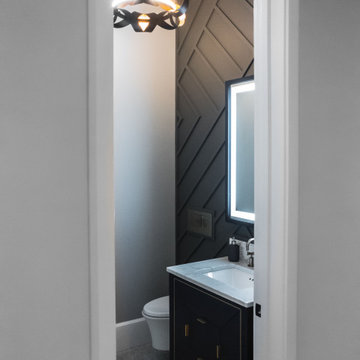
Powder Room
Exemple d'un petit WC suspendu tendance avec un placard à porte plane, des portes de placard bleues, un mur noir, un sol en marbre, un lavabo encastré, un plan de toilette en quartz modifié, un sol multicolore, un plan de toilette blanc, meuble-lavabo sur pied et du lambris.
Exemple d'un petit WC suspendu tendance avec un placard à porte plane, des portes de placard bleues, un mur noir, un sol en marbre, un lavabo encastré, un plan de toilette en quartz modifié, un sol multicolore, un plan de toilette blanc, meuble-lavabo sur pied et du lambris.

Dark and moody pool bath is a luxurious space with pops of gold from the mirror, plumbing and striking gold-plated tiered sink. A pop of blue on the vanity adds a fun touch.
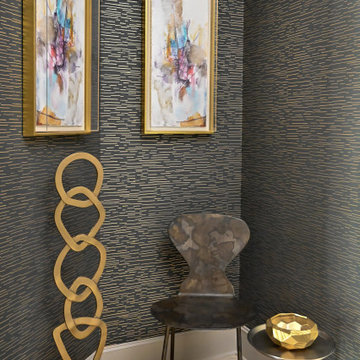
Another view of the moody pool bathroom's seating area that utilized the unique layout of this room.
Réalisation d'un petit WC et toilettes tradition avec un placard à porte plane, des portes de placard bleues, WC à poser, un mur multicolore, un sol en carrelage de porcelaine, un lavabo posé, un plan de toilette en quartz, un sol blanc, un plan de toilette blanc, meuble-lavabo sur pied et du papier peint.
Réalisation d'un petit WC et toilettes tradition avec un placard à porte plane, des portes de placard bleues, WC à poser, un mur multicolore, un sol en carrelage de porcelaine, un lavabo posé, un plan de toilette en quartz, un sol blanc, un plan de toilette blanc, meuble-lavabo sur pied et du papier peint.
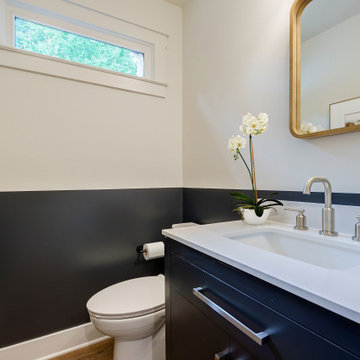
Idées déco pour un petit WC et toilettes rétro avec un placard à porte plane, des portes de placard bleues, WC séparés, parquet clair, un plan de toilette en surface solide, un sol marron, un plan de toilette blanc et meuble-lavabo encastré.

Aménagement d'un petit WC et toilettes bord de mer en bois avec un placard à porte plane, des portes de placard bleues, un mur gris, parquet clair, un lavabo encastré, un plan de toilette en quartz modifié, un sol marron, un plan de toilette blanc et meuble-lavabo encastré.
Idées déco de WC et toilettes avec un placard à porte plane et des portes de placard bleues
1