Idées déco de WC et toilettes en bois vieilli avec un placard à porte plane
Trier par :
Budget
Trier par:Populaires du jour
1 - 20 sur 82 photos
1 sur 3

Santa Barbara - Classically Chic. This collection blends natural stones and elements to create a space that is airy and bright.
Cette photo montre un petit WC et toilettes bord de mer en bois vieilli avec un placard à porte plane, WC à poser, un carrelage blanc, un mur gris, un lavabo intégré, un plan de toilette en quartz modifié, un plan de toilette blanc, meuble-lavabo sur pied et du lambris de bois.
Cette photo montre un petit WC et toilettes bord de mer en bois vieilli avec un placard à porte plane, WC à poser, un carrelage blanc, un mur gris, un lavabo intégré, un plan de toilette en quartz modifié, un plan de toilette blanc, meuble-lavabo sur pied et du lambris de bois.

Aménagement d'un petit WC et toilettes campagne en bois vieilli avec un placard à porte plane, WC à poser, un mur gris, un sol en bois brun, une vasque, un plan de toilette en marbre, un sol marron et un plan de toilette blanc.

Idée de décoration pour un petit WC et toilettes chalet en bois vieilli avec un lavabo encastré, un placard à porte plane, un plan de toilette en marbre, WC à poser, un mur bleu et un sol en carrelage de porcelaine.
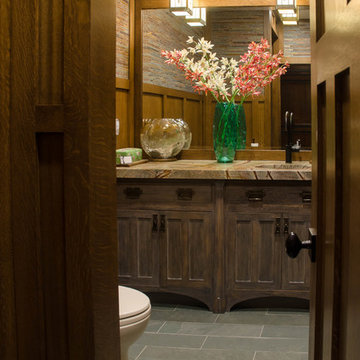
The vanity in this powder room takes advantage of the width of the room, providing ample counter space. A colorful countertop is the focal point of the room. Wood panel wainscoting warms the space. Mosaic stone tiles add texture to the walls.
Photo by: Daniel Contelmo Jr.
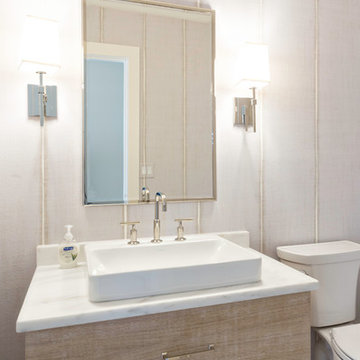
Powder Bath renovation in Siesta Key, Designed by Steele Street Studios. Photographed by Shannon Lazic
Idées déco pour un WC et toilettes bord de mer en bois vieilli de taille moyenne avec un placard à porte plane, WC séparés, un mur gris, un sol en carrelage de porcelaine, une vasque, un plan de toilette en marbre et un sol beige.
Idées déco pour un WC et toilettes bord de mer en bois vieilli de taille moyenne avec un placard à porte plane, WC séparés, un mur gris, un sol en carrelage de porcelaine, une vasque, un plan de toilette en marbre et un sol beige.
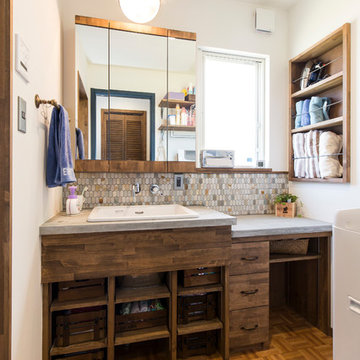
Aménagement d'un WC et toilettes contemporain en bois vieilli avec un placard à porte plane, un mur blanc, un sol en bois brun et un sol marron.
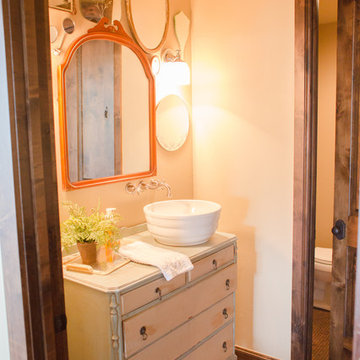
Design assistance, Joie de Vie Interiors
Brent Cornman construction
Cette image montre un petit WC et toilettes bohème en bois vieilli avec un placard à porte plane, un carrelage marron, WC séparés, un mur beige, un sol en carrelage de terre cuite et une vasque.
Cette image montre un petit WC et toilettes bohème en bois vieilli avec un placard à porte plane, un carrelage marron, WC séparés, un mur beige, un sol en carrelage de terre cuite et une vasque.
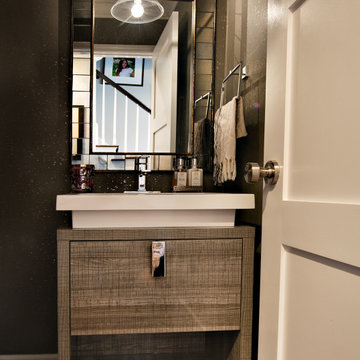
What a joy to bring this exciting renovation to a loyal client: a family of 6 that has called this Highland Park house, “home” for over 25 years. This relationship began in 2017 when we designed their living room, girls’ bedrooms, powder room, and in-home office. We were thrilled when they entrusted us again with their kitchen, family room, dining room, and laundry area design. Their first floor became our JSDG playground…
Our priority was to bring fresh, flowing energy to the family’s first floor. We started by removing partial walls to create a more open floor plan and transformed a once huge fireplace into a modern bar set up. We reconfigured a stunning, ventless fireplace and oriented it floor to ceiling tile in the family room. Our second priority was to create an outdoor space for safe socializing during the pandemic, as we executed this project during the thick of it. We designed the entire outdoor area with the utmost intention and consulted on the gorgeous outdoor paint selections. Stay tuned for photos of this outdoors space on the site soon!
Overall, this project was a true labor of love. We are grateful to again bring beauty, flow and function to this beloved client’s warm home.

Idée de décoration pour un petit WC suspendu tradition en bois vieilli avec un placard à porte plane, un carrelage vert, des carreaux de céramique, un mur multicolore, un sol en carrelage de porcelaine, un lavabo suspendu, un sol marron et meuble-lavabo suspendu.

Cement tiles
Réalisation d'un WC et toilettes marin en bois vieilli de taille moyenne avec un placard à porte plane, WC à poser, un carrelage gris, des carreaux de béton, un mur blanc, carreaux de ciment au sol, un lavabo de ferme, un plan de toilette en quartz modifié, un sol gris, un plan de toilette blanc, meuble-lavabo sur pied, poutres apparentes et du lambris.
Réalisation d'un WC et toilettes marin en bois vieilli de taille moyenne avec un placard à porte plane, WC à poser, un carrelage gris, des carreaux de béton, un mur blanc, carreaux de ciment au sol, un lavabo de ferme, un plan de toilette en quartz modifié, un sol gris, un plan de toilette blanc, meuble-lavabo sur pied, poutres apparentes et du lambris.
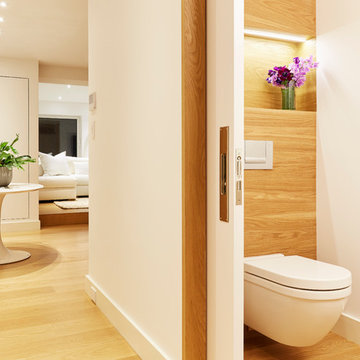
Marius Chira Photography
Aménagement d'un petit WC suspendu contemporain en bois vieilli avec un placard à porte plane, un mur blanc, parquet clair, une vasque et un plan de toilette en bois.
Aménagement d'un petit WC suspendu contemporain en bois vieilli avec un placard à porte plane, un mur blanc, parquet clair, une vasque et un plan de toilette en bois.
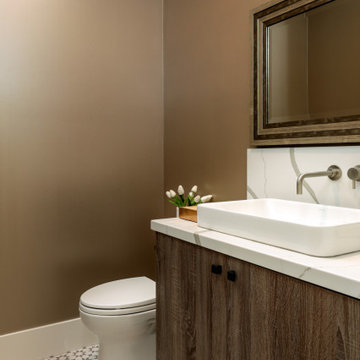
Inspiration pour un petit WC et toilettes design en bois vieilli avec un placard à porte plane, WC séparés, un mur multicolore, un sol en carrelage de céramique, une vasque, un plan de toilette en quartz modifié, un sol marron, un plan de toilette gris et meuble-lavabo suspendu.
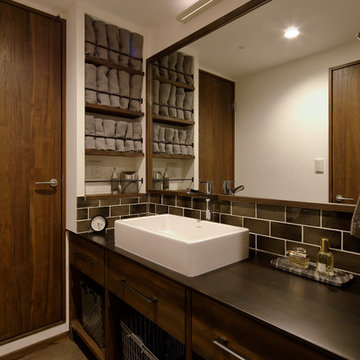
Réalisation d'un WC et toilettes vintage en bois vieilli avec un placard à porte plane, un mur blanc, une vasque et un sol marron.
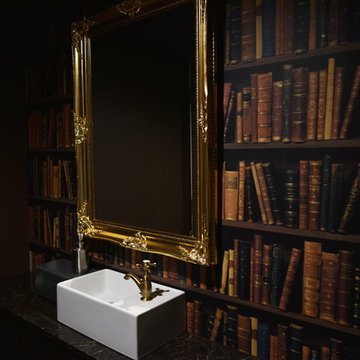
ⓒMasumi Nagashima Design
ブックシェルフのだまし絵風壁紙がアクセントのトイレ内の手洗いカウンターです。
Idées déco pour un petit WC et toilettes éclectique en bois vieilli avec un placard à porte plane, WC à poser, un mur marron, un sol en vinyl, un plan vasque, un sol noir et un plan de toilette blanc.
Idées déco pour un petit WC et toilettes éclectique en bois vieilli avec un placard à porte plane, WC à poser, un mur marron, un sol en vinyl, un plan vasque, un sol noir et un plan de toilette blanc.
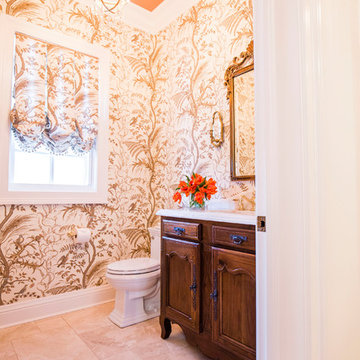
Bird & Thistle wrapped powder room
Erin Alvarez Photography
Cette image montre un WC et toilettes en bois vieilli de taille moyenne avec un placard à porte plane, un carrelage multicolore, un mur multicolore, un lavabo posé, un plan de toilette en marbre et un sol beige.
Cette image montre un WC et toilettes en bois vieilli de taille moyenne avec un placard à porte plane, un carrelage multicolore, un mur multicolore, un lavabo posé, un plan de toilette en marbre et un sol beige.
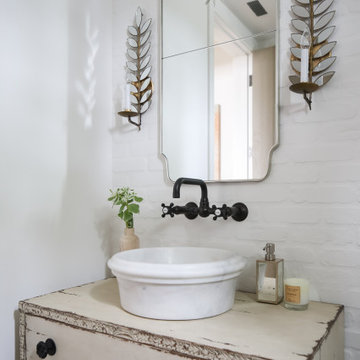
Inspiration pour un WC et toilettes marin en bois vieilli avec un placard à porte plane, un carrelage blanc, un mur blanc et une vasque.
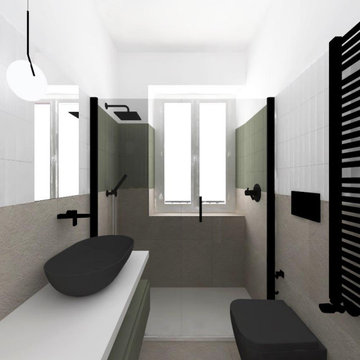
Idée de décoration pour un petit WC suspendu design en bois vieilli avec un placard à porte plane, un carrelage vert, des carreaux de porcelaine, un mur blanc, un sol en carrelage de porcelaine, une vasque, un plan de toilette en surface solide, un sol beige, un plan de toilette blanc et meuble-lavabo suspendu.
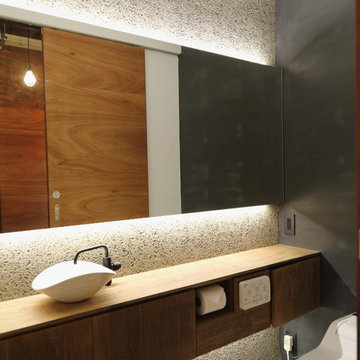
築40年S造リノベーション店舗 photo by S.Yamano
Aménagement d'un WC et toilettes asiatique en bois vieilli avec un placard à porte plane, un mur gris, une vasque et un sol blanc.
Aménagement d'un WC et toilettes asiatique en bois vieilli avec un placard à porte plane, un mur gris, une vasque et un sol blanc.
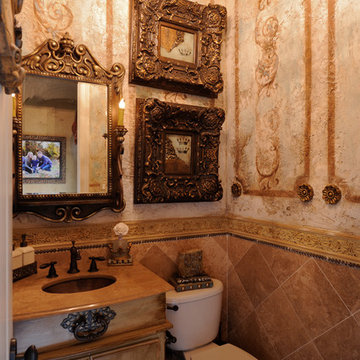
This is a powder room,the walls are plastered and hand painted.
Inspiration pour un WC et toilettes victorien en bois vieilli de taille moyenne avec un placard à porte plane, WC séparés, un carrelage marron, des carreaux de céramique, un mur marron et un lavabo encastré.
Inspiration pour un WC et toilettes victorien en bois vieilli de taille moyenne avec un placard à porte plane, WC séparés, un carrelage marron, des carreaux de céramique, un mur marron et un lavabo encastré.
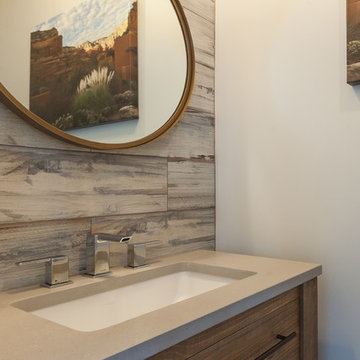
We took this ordinary master bath/bedroom and turned it into a more functional, eye-candy, and updated retreat. From the faux brick wall in the master bath, floating bedside table from Wheatland Cabinets, sliding barn door into the master bath, free-standing tub, Restoration Hardware light fixtures, and custom vanity. All right in the heart of the Chicago suburbs.
Idées déco de WC et toilettes en bois vieilli avec un placard à porte plane
1