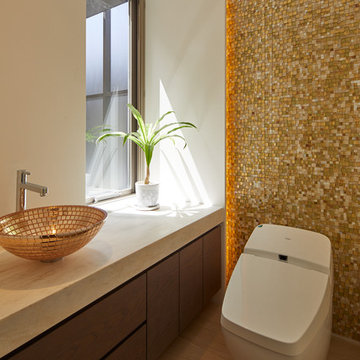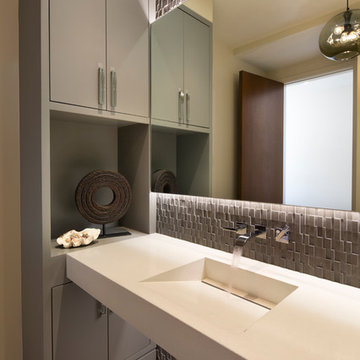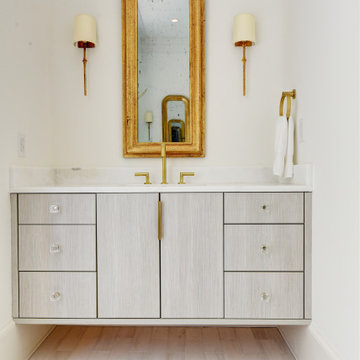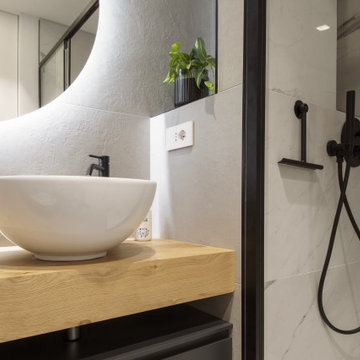Idées déco de WC et toilettes avec un placard à porte plane et des portes de placard grises
Trier par :
Budget
Trier par:Populaires du jour
1 - 20 sur 908 photos
1 sur 3

Recreation
Contemporary Style
Aménagement d'un petit WC et toilettes contemporain avec un placard à porte plane, des portes de placard grises, WC à poser, un carrelage blanc, des carreaux de céramique, un mur blanc, parquet foncé, un plan de toilette en granite, un sol marron, un plan de toilette blanc et meuble-lavabo suspendu.
Aménagement d'un petit WC et toilettes contemporain avec un placard à porte plane, des portes de placard grises, WC à poser, un carrelage blanc, des carreaux de céramique, un mur blanc, parquet foncé, un plan de toilette en granite, un sol marron, un plan de toilette blanc et meuble-lavabo suspendu.

Kasia Karska Design is a design-build firm located in the heart of the Vail Valley and Colorado Rocky Mountains. The design and build process should feel effortless and enjoyable. Our strengths at KKD lie in our comprehensive approach. We understand that when our clients look for someone to design and build their dream home, there are many options for them to choose from.
With nearly 25 years of experience, we understand the key factors that create a successful building project.
-Seamless Service – we handle both the design and construction in-house
-Constant Communication in all phases of the design and build
-A unique home that is a perfect reflection of you
-In-depth understanding of your requirements
-Multi-faceted approach with additional studies in the traditions of Vaastu Shastra and Feng Shui Eastern design principles
Because each home is entirely tailored to the individual client, they are all one-of-a-kind and entirely unique. We get to know our clients well and encourage them to be an active part of the design process in order to build their custom home. One driving factor as to why our clients seek us out is the fact that we handle all phases of the home design and build. There is no challenge too big because we have the tools and the motivation to build your custom home. At Kasia Karska Design, we focus on the details; and, being a women-run business gives us the advantage of being empathetic throughout the entire process. Thanks to our approach, many clients have trusted us with the design and build of their homes.
If you’re ready to build a home that’s unique to your lifestyle, goals, and vision, Kasia Karska Design’s doors are always open. We look forward to helping you design and build the home of your dreams, your own personal sanctuary.

Cette photo montre un petit WC et toilettes nature avec un placard à porte plane, des portes de placard grises, tous types de WC, un carrelage blanc, du carrelage en marbre, un mur bleu, parquet foncé, un lavabo encastré, un plan de toilette en quartz modifié, un sol marron, un plan de toilette blanc, meuble-lavabo suspendu, un plafond voûté et du papier peint.

Update of powder room - aqua smoke paint color by PPG, Bertch cabinetry with solid surface white counter, faucet by Brizo in a brushed bronze finish.

Powder room with asymmetrical design : marble counter, two hole faucet, custom mirror, and floating vanity with concealed drawer in matte graphite laminate

Updated powder room with modern farmhouse style.
Exemple d'un petit WC et toilettes tendance avec un placard à porte plane, des portes de placard grises, WC séparés, un mur bleu, un sol en marbre, un lavabo encastré, un plan de toilette en marbre, un sol gris et un plan de toilette gris.
Exemple d'un petit WC et toilettes tendance avec un placard à porte plane, des portes de placard grises, WC séparés, un mur bleu, un sol en marbre, un lavabo encastré, un plan de toilette en marbre, un sol gris et un plan de toilette gris.

Interior Design by Heidi Fahy of Idieh Studio
Construction by Remodel Pros NW
Cabinets by Justine Marie Designs
Idée de décoration pour un WC et toilettes design avec un placard à porte plane, des portes de placard grises, un carrelage gris, un mur blanc, un sol en bois brun, un lavabo encastré, un sol marron et un plan de toilette blanc.
Idée de décoration pour un WC et toilettes design avec un placard à porte plane, des portes de placard grises, un carrelage gris, un mur blanc, un sol en bois brun, un lavabo encastré, un sol marron et un plan de toilette blanc.

Photographed by Colin Voigt
Idée de décoration pour un petit WC et toilettes champêtre avec un placard à porte plane, des portes de placard grises, WC à poser, un carrelage gris, des carreaux de porcelaine, un mur blanc, un sol en bois brun, un lavabo encastré, un plan de toilette en quartz modifié, un sol gris et un plan de toilette blanc.
Idée de décoration pour un petit WC et toilettes champêtre avec un placard à porte plane, des portes de placard grises, WC à poser, un carrelage gris, des carreaux de porcelaine, un mur blanc, un sol en bois brun, un lavabo encastré, un plan de toilette en quartz modifié, un sol gris et un plan de toilette blanc.

オーダーキッチン オーダー家具 オーダー洗面台
Réalisation d'un WC et toilettes minimaliste avec un placard à porte plane, des portes de placard grises, un carrelage jaune, un mur blanc, une vasque, un sol marron et un plan de toilette beige.
Réalisation d'un WC et toilettes minimaliste avec un placard à porte plane, des portes de placard grises, un carrelage jaune, un mur blanc, une vasque, un sol marron et un plan de toilette beige.

Rick Lee Photography
Inspiration pour un petit WC et toilettes avec un placard à porte plane, des portes de placard grises, WC à poser, un carrelage gris, un carrelage en pâte de verre, un mur gris, un sol en carrelage de porcelaine, un lavabo encastré, un plan de toilette en quartz modifié et un sol gris.
Inspiration pour un petit WC et toilettes avec un placard à porte plane, des portes de placard grises, WC à poser, un carrelage gris, un carrelage en pâte de verre, un mur gris, un sol en carrelage de porcelaine, un lavabo encastré, un plan de toilette en quartz modifié et un sol gris.

Bernard Andre
Cette image montre un WC et toilettes design avec un placard à porte plane, des portes de placard grises, un mur beige, parquet clair et un lavabo intégré.
Cette image montre un WC et toilettes design avec un placard à porte plane, des portes de placard grises, un mur beige, parquet clair et un lavabo intégré.

James Vaughan
Cette image montre un petit WC et toilettes design avec une vasque, un placard à porte plane, des portes de placard grises, WC à poser, un carrelage beige, des carreaux de porcelaine, un mur beige, un sol en carrelage de porcelaine, un plan de toilette en quartz modifié, un sol beige et un plan de toilette beige.
Cette image montre un petit WC et toilettes design avec une vasque, un placard à porte plane, des portes de placard grises, WC à poser, un carrelage beige, des carreaux de porcelaine, un mur beige, un sol en carrelage de porcelaine, un plan de toilette en quartz modifié, un sol beige et un plan de toilette beige.

The powder room perfectly pairs drama and design with its sultry color palette and rich gold accents, but the true star of the show in this small space are the oversized teardrop pendant lights that flank the embossed leather vanity.

Maison du Parc offers traditional French Quarter design with modern luxury. Its combination of renovated historic structures and ground up construction creates this exclusive community within the cherished New Orleans Vieux Carre. Cabinets by Design collaborated with the owners and design team to provide the kitchen, bar, master and guest baths and laundry rooms for each of the 10 luxury units. Each residence is thoughtfully designed with luxurious amenities and exquisite attention to detail. Architectural craftsmanship and interior design quality are emphasized throughout, from superior kitchen appliances to bathroom fixtures.

This 800 square foot Accessory Dwelling Unit steps down a lush site in the Portland Hills. The street facing balcony features a sculptural bronze and concrete trough spilling water into a deep basin. The split-level entry divides upper-level living and lower level sleeping areas. Generous south facing decks, visually expand the building's area and connect to a canopy of trees. The mid-century modern details and materials of the main house are continued into the addition. Inside a ribbon of white-washed oak flows from the entry foyer to the lower level, wrapping the stairs and walls with its warmth. Upstairs the wood's texture is seen in stark relief to the polished concrete floors and the crisp white walls of the vaulted space. Downstairs the wood, coupled with the muted tones of moss green walls, lend the sleeping area a tranquil feel.
Contractor: Ricardo Lovett General Contracting
Photographer: David Papazian Photography

Jeri Koegal Photography,
Hawker Construction
Réalisation d'un WC et toilettes design de taille moyenne avec un placard à porte plane, des portes de placard grises, WC à poser, un carrelage blanc, des carreaux de porcelaine, un mur blanc, un sol en carrelage de céramique, une vasque, un plan de toilette en quartz modifié et un sol noir.
Réalisation d'un WC et toilettes design de taille moyenne avec un placard à porte plane, des portes de placard grises, WC à poser, un carrelage blanc, des carreaux de porcelaine, un mur blanc, un sol en carrelage de céramique, une vasque, un plan de toilette en quartz modifié et un sol noir.

Cette image montre un petit WC et toilettes design avec un placard à porte plane, des portes de placard grises, WC séparés, un carrelage gris, des carreaux de porcelaine, un mur blanc, un sol en carrelage de porcelaine, une vasque, un plan de toilette en bois, un sol gris, un plan de toilette marron, meuble-lavabo suspendu et un plafond décaissé.

Réalisation d'un petit WC et toilettes design avec un placard à porte plane, des portes de placard grises, WC séparés, un carrelage gris, des carreaux de porcelaine, un mur blanc, un sol en carrelage de porcelaine, une vasque, un plan de toilette en bois, un sol gris, un plan de toilette marron, meuble-lavabo suspendu et un plafond décaissé.

Inspiration pour un WC et toilettes méditerranéen de taille moyenne avec un sol en carrelage de céramique, un plan de toilette en quartz, meuble-lavabo suspendu, du papier peint, un placard à porte plane, des portes de placard grises, un mur gris, une vasque, un sol gris et un plan de toilette gris.

Idées déco pour un WC et toilettes contemporain avec un placard à porte plane, des portes de placard grises, un mur blanc, parquet clair, un lavabo encastré, un sol beige, un plan de toilette blanc et meuble-lavabo suspendu.
Idées déco de WC et toilettes avec un placard à porte plane et des portes de placard grises
1