Idées déco de WC et toilettes avec un placard à porte plane et un mur marron
Trier par :
Budget
Trier par:Populaires du jour
1 - 20 sur 358 photos

This new house is located in a quiet residential neighborhood developed in the 1920’s, that is in transition, with new larger homes replacing the original modest-sized homes. The house is designed to be harmonious with its traditional neighbors, with divided lite windows, and hip roofs. The roofline of the shingled house steps down with the sloping property, keeping the house in scale with the neighborhood. The interior of the great room is oriented around a massive double-sided chimney, and opens to the south to an outdoor stone terrace and gardens. Photo by: Nat Rea Photography

Réalisation d'un WC et toilettes asiatique en bois clair de taille moyenne avec un placard à porte plane, WC séparés, un carrelage marron, un carrelage imitation parquet, un mur marron, un sol en bois brun, un lavabo encastré, un plan de toilette en quartz modifié, un sol marron, un plan de toilette blanc, meuble-lavabo suspendu et du papier peint.
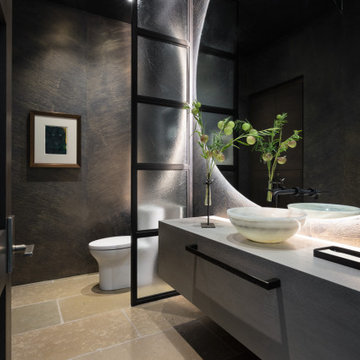
Idée de décoration pour un WC et toilettes design en bois foncé avec un placard à porte plane, un mur marron, une vasque, un plan de toilette en bois et un sol beige.
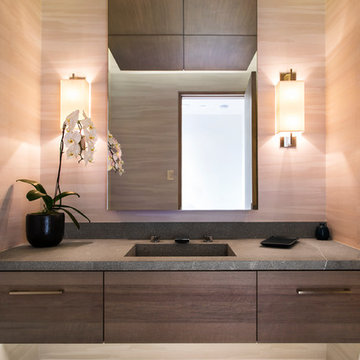
Exemple d'un WC et toilettes tendance en bois foncé avec un placard à porte plane, un mur marron, un lavabo intégré et un plan de toilette gris.
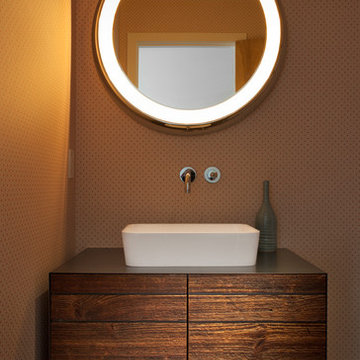
Cette photo montre un WC et toilettes tendance en bois foncé de taille moyenne avec une vasque, un mur marron, un placard à porte plane, un sol en bois brun, un plan de toilette en bois et un plan de toilette marron.
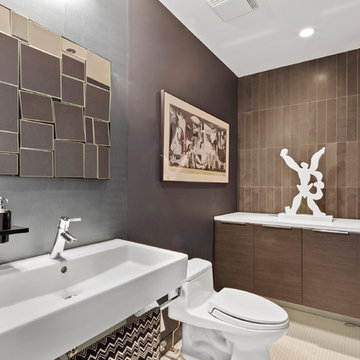
Exemple d'un WC et toilettes industriel en bois foncé avec un placard à porte plane, WC à poser, un carrelage marron, un mur marron, un lavabo suspendu, un sol blanc et un plan de toilette blanc.

Idée de décoration pour un petit WC suspendu urbain avec un placard à porte plane, des portes de placard rouges, un carrelage marron, des carreaux de porcelaine, un mur marron, un sol en carrelage de porcelaine, un lavabo posé, un plan de toilette en zinc, un sol gris, un plan de toilette rouge, meuble-lavabo sur pied et du papier peint.
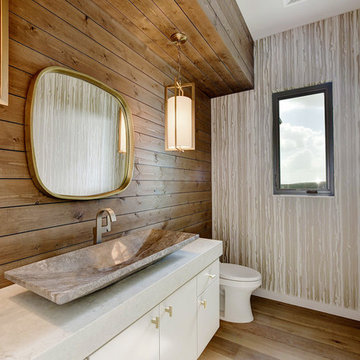
Inspiration pour un WC et toilettes design avec un placard à porte plane, des portes de placard blanches, un carrelage marron, un mur marron, une vasque, un sol marron et un plan de toilette blanc.

Fully integrated Signature Estate featuring Creston controls and Crestron panelized lighting, and Crestron motorized shades and draperies, whole-house audio and video, HVAC, voice and video communication atboth both the front door and gate. Modern, warm, and clean-line design, with total custom details and finishes. The front includes a serene and impressive atrium foyer with two-story floor to ceiling glass walls and multi-level fire/water fountains on either side of the grand bronze aluminum pivot entry door. Elegant extra-large 47'' imported white porcelain tile runs seamlessly to the rear exterior pool deck, and a dark stained oak wood is found on the stairway treads and second floor. The great room has an incredible Neolith onyx wall and see-through linear gas fireplace and is appointed perfectly for views of the zero edge pool and waterway. The center spine stainless steel staircase has a smoked glass railing and wood handrail.

Lower level bath with door open. Photography by Lucas Henning.
Réalisation d'un petit WC et toilettes design avec un placard à porte plane, des portes de placard marrons, un plan de toilette en surface solide, un plan de toilette blanc, WC à poser, un mur marron, un lavabo encastré, parquet foncé, un sol marron, un carrelage blanc et des carreaux de céramique.
Réalisation d'un petit WC et toilettes design avec un placard à porte plane, des portes de placard marrons, un plan de toilette en surface solide, un plan de toilette blanc, WC à poser, un mur marron, un lavabo encastré, parquet foncé, un sol marron, un carrelage blanc et des carreaux de céramique.

Recipient of the "Best Powder Room" award in the national 2018 Kitchen & Bath Design Awards. The judges at Kitchen & Bath Design News Magazine called it “unique and architectural.” This cozy powder room is tucked beneath a curving main stairway, which became an intriguing ceiling in this unique space. Because of that dramatic feature, I created an equally bold design throughout. Among the major features are a chocolate glazed ceramic tile focal wall, contemporary, flat-panel cabinetry and a leathered quartzite countertop. I added wall sconces instead of a chandelier, which would have blocked the view of the stairway overhead.
Photo by Brian Gassel

Idée de décoration pour un WC et toilettes design en bois foncé de taille moyenne avec un carrelage marron, un mur marron, une vasque, un sol marron, des carreaux de céramique, un sol en carrelage de céramique, un plan de toilette en quartz, un placard à porte plane et un plan de toilette blanc.
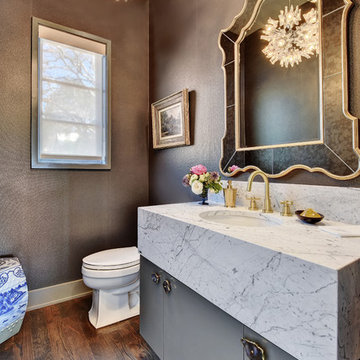
Twist Tours
Exemple d'un WC et toilettes chic avec un placard à porte plane, des portes de placard grises, un mur marron, un sol en bois brun, un lavabo encastré et un plan de toilette blanc.
Exemple d'un WC et toilettes chic avec un placard à porte plane, des portes de placard grises, un mur marron, un sol en bois brun, un lavabo encastré et un plan de toilette blanc.
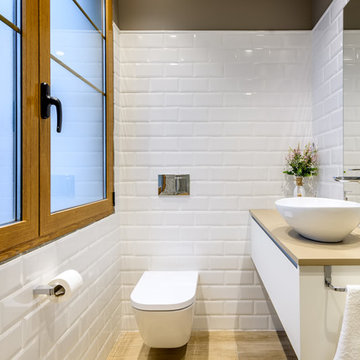
Exemple d'un petit WC suspendu tendance avec un placard à porte plane, des portes de placard blanches, un carrelage blanc, un carrelage métro, un mur marron, un sol en carrelage de porcelaine, une vasque, un sol marron et un plan de toilette beige.
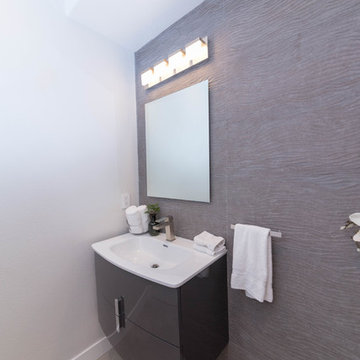
Inspiration pour un petit WC et toilettes design avec un placard à porte plane, des portes de placard marrons, un mur marron, un lavabo intégré, un plan de toilette en quartz modifié et un sol beige.
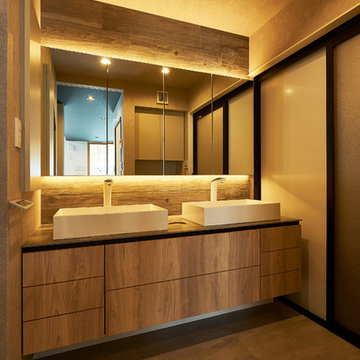
Cette photo montre un WC et toilettes moderne en bois brun avec un placard à porte plane, un mur marron, une vasque, un plan de toilette en bois, un sol marron et un plan de toilette marron.
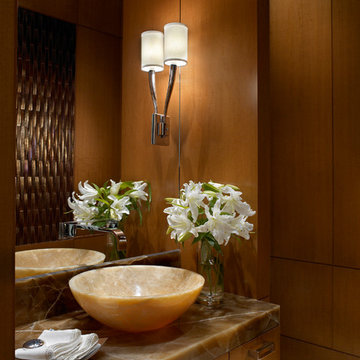
A contemporary bathroom that highlights custom wood paneled walls and round stone sink grounded by stone countertop on custom vanity.
Inspiration pour un grand WC et toilettes design en bois brun avec un placard à porte plane, un mur marron, une vasque et un plan de toilette en onyx.
Inspiration pour un grand WC et toilettes design en bois brun avec un placard à porte plane, un mur marron, une vasque et un plan de toilette en onyx.
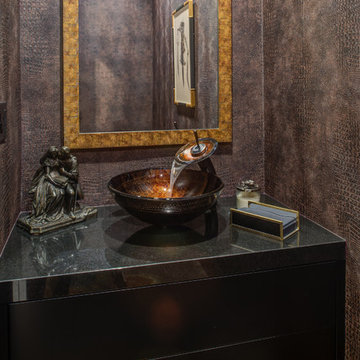
Treve Johnson Photography
Aménagement d'un petit WC et toilettes contemporain avec un placard à porte plane, des portes de placard noires, un mur marron, une vasque, un plan de toilette en quartz modifié et un sol multicolore.
Aménagement d'un petit WC et toilettes contemporain avec un placard à porte plane, des portes de placard noires, un mur marron, une vasque, un plan de toilette en quartz modifié et un sol multicolore.

Réalisation d'un WC et toilettes design en bois foncé de taille moyenne avec un placard à porte plane, un mur marron, parquet clair, une vasque, un plan de toilette en stratifié, un plan de toilette marron, meuble-lavabo suspendu et du papier peint.
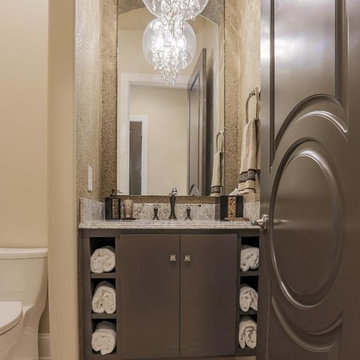
Cette photo montre un WC et toilettes méditerranéen de taille moyenne avec un placard à porte plane, des portes de placard marrons, WC à poser, un carrelage gris, un mur marron, un sol en carrelage de céramique, un lavabo encastré, un plan de toilette en granite, un sol marron et un plan de toilette gris.
Idées déco de WC et toilettes avec un placard à porte plane et un mur marron
1