Idées déco de WC et toilettes avec un placard à porte plane et un mur multicolore
Trier par :
Budget
Trier par:Populaires du jour
1 - 20 sur 667 photos
1 sur 3
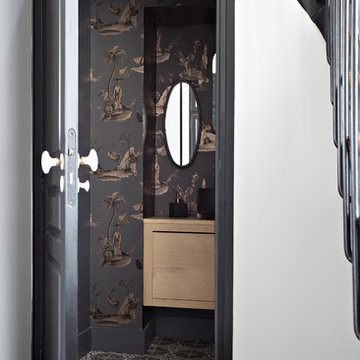
Gwenaelle HOYET
Aménagement d'un WC et toilettes classique en bois clair avec un placard à porte plane, un mur multicolore et un sol multicolore.
Aménagement d'un WC et toilettes classique en bois clair avec un placard à porte plane, un mur multicolore et un sol multicolore.

Aménagement d'un WC et toilettes contemporain avec un placard à porte plane, des portes de placard marrons, un carrelage multicolore, mosaïque, un mur multicolore, une vasque, un plan de toilette blanc et meuble-lavabo encastré.

This 4,500 sq ft basement in Long Island is high on luxe, style, and fun. It has a full gym, golf simulator, arcade room, home theater, bar, full bath, storage, and an entry mud area. The palette is tight with a wood tile pattern to define areas and keep the space integrated. We used an open floor plan but still kept each space defined. The golf simulator ceiling is deep blue to simulate the night sky. It works with the room/doors that are integrated into the paneling — on shiplap and blue. We also added lights on the shuffleboard and integrated inset gym mirrors into the shiplap. We integrated ductwork and HVAC into the columns and ceiling, a brass foot rail at the bar, and pop-up chargers and a USB in the theater and the bar. The center arm of the theater seats can be raised for cuddling. LED lights have been added to the stone at the threshold of the arcade, and the games in the arcade are turned on with a light switch.
---
Project designed by Long Island interior design studio Annette Jaffe Interiors. They serve Long Island including the Hamptons, as well as NYC, the tri-state area, and Boca Raton, FL.
For more about Annette Jaffe Interiors, click here:
https://annettejaffeinteriors.com/
To learn more about this project, click here:
https://annettejaffeinteriors.com/basement-entertainment-renovation-long-island/

Idées déco pour un petit WC et toilettes campagne avec un placard à porte plane, des portes de placard marrons, WC à poser, un mur multicolore, un sol en marbre, un lavabo posé, un plan de toilette en marbre, un sol blanc, un plan de toilette blanc, meuble-lavabo sur pied et du papier peint.
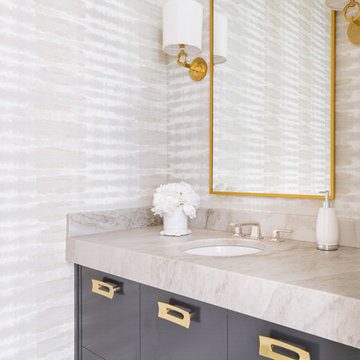
Costa Christ Media
Cette image montre un WC et toilettes traditionnel avec un placard à porte plane, des portes de placard grises, un mur multicolore, un lavabo encastré et un plan de toilette beige.
Cette image montre un WC et toilettes traditionnel avec un placard à porte plane, des portes de placard grises, un mur multicolore, un lavabo encastré et un plan de toilette beige.
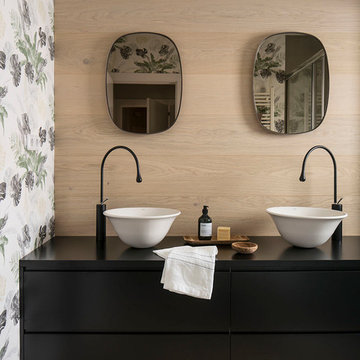
Proyecto realizado por Meritxell Ribé - The Room Studio
Construcción: The Room Work
Fotografías: Mauricio Fuertes
Cette photo montre un WC et toilettes bord de mer de taille moyenne avec des portes de placard noires, un mur multicolore, parquet clair, une vasque, un plan de toilette en stratifié, un sol marron, un plan de toilette noir et un placard à porte plane.
Cette photo montre un WC et toilettes bord de mer de taille moyenne avec des portes de placard noires, un mur multicolore, parquet clair, une vasque, un plan de toilette en stratifié, un sol marron, un plan de toilette noir et un placard à porte plane.

Timeless Palm Springs glamour meets modern in Pulp Design Studios' bathroom design created for the DXV Design Panel 2016. The design is one of four created by an elite group of celebrated designers for DXV's national ad campaign. Faced with the challenge of creating a beautiful space from nothing but an empty stage, Beth and Carolina paired mid-century touches with bursts of colors and organic patterns. The result is glamorous with touches of quirky fun -- the definition of splendid living.
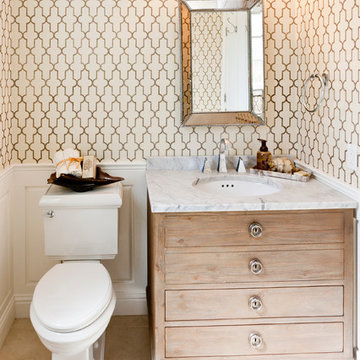
Interior design by Jennifer Loffer of Henry Rylan.
www.HenryRylan.com
Cette photo montre un WC et toilettes bord de mer en bois clair avec un placard à porte plane, un plan de toilette en marbre, un lavabo encastré, un mur multicolore et WC séparés.
Cette photo montre un WC et toilettes bord de mer en bois clair avec un placard à porte plane, un plan de toilette en marbre, un lavabo encastré, un mur multicolore et WC séparés.
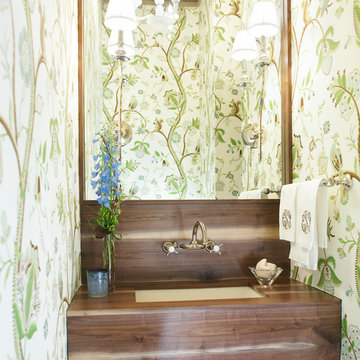
Inspiration pour un petit WC et toilettes design en bois foncé avec un plan de toilette en bois, un placard à porte plane, un mur multicolore, un lavabo encastré et un plan de toilette marron.

Réalisation d'un WC et toilettes tradition avec un placard à porte plane, des portes de placard grises, un mur multicolore, un lavabo encastré, un plan de toilette en marbre, un plan de toilette multicolore, meuble-lavabo encastré, du lambris, boiseries et du papier peint.
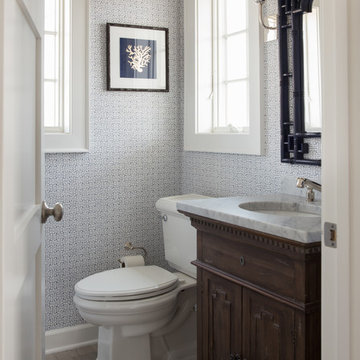
This home is truly waterfront living at its finest. This new, from-the-ground-up custom home highlights the modernity and sophistication of its owners. Featuring relaxing interior hues of blue and gray and a spacious open floor plan on the first floor, this residence provides the perfect weekend getaway. Falcon Industries oversaw all aspects of construction on this new home - from framing to custom finishes - and currently maintains the property for its owners.
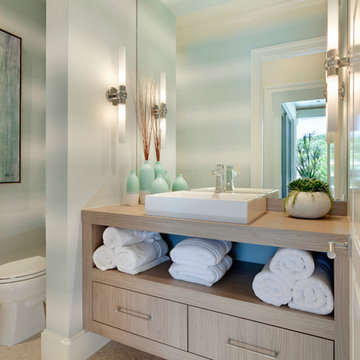
Idée de décoration pour un WC et toilettes marin en bois clair avec un placard à porte plane, un mur multicolore, une vasque, un plan de toilette en bois, un sol beige et un plan de toilette beige.
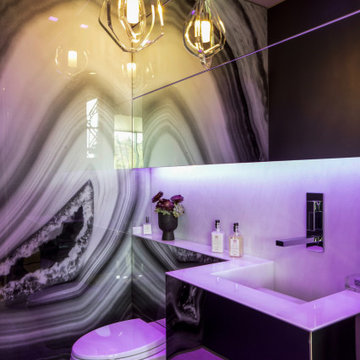
Summitridge Drive Beverly Hills modern guest bathroom with custom wall graphic and colored LED accent lighting
Idée de décoration pour un petit WC suspendu design avec un placard à porte plane, un carrelage multicolore, un mur multicolore, un plan de toilette blanc et meuble-lavabo suspendu.
Idée de décoration pour un petit WC suspendu design avec un placard à porte plane, un carrelage multicolore, un mur multicolore, un plan de toilette blanc et meuble-lavabo suspendu.

Aménagement d'un grand WC et toilettes contemporain avec un placard à porte plane, des portes de placard grises, WC à poser, un mur multicolore, un sol en marbre, un lavabo encastré, un plan de toilette en marbre, un sol blanc, un plan de toilette blanc et meuble-lavabo suspendu.

Idée de décoration pour un petit WC et toilettes design avec un placard à porte plane, des portes de placard grises, un mur multicolore, un sol en carrelage de porcelaine, un lavabo intégré, un plan de toilette en marbre, un sol marron et un plan de toilette gris.

BeachHaus is built on a previously developed site on Siesta Key. It sits directly on the bay but has Gulf views from the upper floor and roof deck.
The client loved the old Florida cracker beach houses that are harder and harder to find these days. They loved the exposed roof joists, ship lap ceilings, light colored surfaces and inviting and durable materials.
Given the risk of hurricanes, building those homes in these areas is not only disingenuous it is impossible. Instead, we focused on building the new era of beach houses; fully elevated to comfy with FEMA requirements, exposed concrete beams, long eaves to shade windows, coralina stone cladding, ship lap ceilings, and white oak and terrazzo flooring.
The home is Net Zero Energy with a HERS index of -25 making it one of the most energy efficient homes in the US. It is also certified NGBS Emerald.
Photos by Ryan Gamma Photography
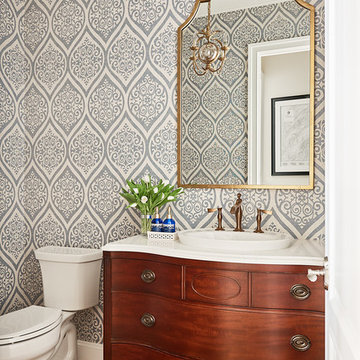
Idées déco pour un WC et toilettes classique en bois brun avec un placard à porte plane, un mur multicolore, un sol en bois brun, un lavabo posé et un sol marron.
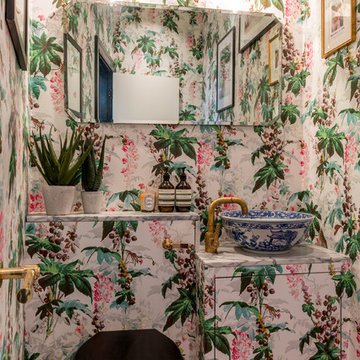
Guest cloakroom with floral wallpaper with scallop shell lighting.
Inspiration pour un grand WC et toilettes bohème avec un placard à porte plane, WC à poser, un mur multicolore, un sol en bois brun, un plan de toilette en carrelage, un sol marron et une vasque.
Inspiration pour un grand WC et toilettes bohème avec un placard à porte plane, WC à poser, un mur multicolore, un sol en bois brun, un plan de toilette en carrelage, un sol marron et une vasque.
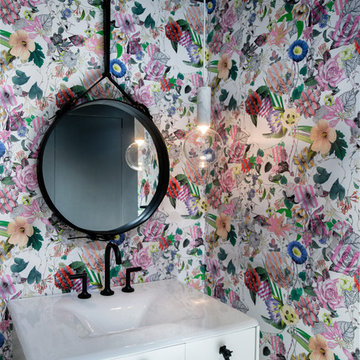
Idée de décoration pour un WC et toilettes design avec un placard à porte plane, des portes de placard blanches, un mur multicolore et un lavabo intégré.

Inspiration pour un WC et toilettes traditionnel en bois foncé de taille moyenne avec un mur multicolore, parquet foncé, un lavabo encastré, WC séparés, un placard à porte plane et un plan de toilette en bois.
Idées déco de WC et toilettes avec un placard à porte plane et un mur multicolore
1