Idées déco de WC et toilettes avec un placard à porte plane et un plan de toilette en granite
Trier par :
Budget
Trier par:Populaires du jour
1 - 20 sur 544 photos

Lynnette Bauer - 360REI
Idées déco pour un petit WC suspendu contemporain avec un carrelage de pierre, un sol en carrelage de céramique, une vasque, un plan de toilette en granite, un sol marron, un carrelage beige, un mur vert et un placard à porte plane.
Idées déco pour un petit WC suspendu contemporain avec un carrelage de pierre, un sol en carrelage de céramique, une vasque, un plan de toilette en granite, un sol marron, un carrelage beige, un mur vert et un placard à porte plane.

Idées déco pour un petit WC et toilettes classique en bois clair avec une vasque, un placard à porte plane, un plan de toilette en granite, WC séparés, un carrelage marron, un carrelage beige, un mur beige, un sol en carrelage de porcelaine et un sol gris.

Réalisation d'un WC et toilettes minimaliste en bois foncé de taille moyenne avec une vasque, un placard à porte plane, WC séparés, un carrelage noir, un carrelage beige, des carreaux de céramique, un mur marron, un sol en carrelage de céramique et un plan de toilette en granite.
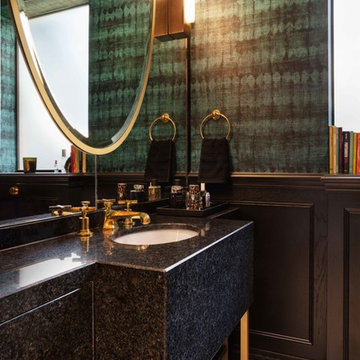
Contemporary washroom.
Photo by Nathalie Priem
Exemple d'un WC et toilettes tendance avec un placard à porte plane, des portes de placard noires, un sol en terrazzo, un plan de toilette en granite et un plan de toilette noir.
Exemple d'un WC et toilettes tendance avec un placard à porte plane, des portes de placard noires, un sol en terrazzo, un plan de toilette en granite et un plan de toilette noir.

A large powder room is located off the home's garage.
Aménagement d'un grand WC et toilettes contemporain avec un placard à porte plane, des portes de placard marrons, WC séparés, un mur blanc, un sol en carrelage de porcelaine, un lavabo encastré, un plan de toilette en granite, un sol noir, un plan de toilette blanc et meuble-lavabo sur pied.
Aménagement d'un grand WC et toilettes contemporain avec un placard à porte plane, des portes de placard marrons, WC séparés, un mur blanc, un sol en carrelage de porcelaine, un lavabo encastré, un plan de toilette en granite, un sol noir, un plan de toilette blanc et meuble-lavabo sur pied.

The powder room has a contemporary look with a new flat-panel vanity and vessel sink.
Aménagement d'un petit WC et toilettes contemporain en bois foncé avec un placard à porte plane, WC à poser, parquet clair, une vasque, un plan de toilette en granite, un sol marron, un plan de toilette gris, meuble-lavabo encastré et du papier peint.
Aménagement d'un petit WC et toilettes contemporain en bois foncé avec un placard à porte plane, WC à poser, parquet clair, une vasque, un plan de toilette en granite, un sol marron, un plan de toilette gris, meuble-lavabo encastré et du papier peint.

Powder room adjoining the home theater. Amazing black and grey finishes
Idée de décoration pour un grand WC et toilettes design avec un placard à porte plane, des portes de placard noires, WC à poser, un carrelage gris, des carreaux de céramique, un mur noir, un sol en carrelage de céramique, un lavabo posé, un plan de toilette en granite, un sol gris, un plan de toilette noir et meuble-lavabo suspendu.
Idée de décoration pour un grand WC et toilettes design avec un placard à porte plane, des portes de placard noires, WC à poser, un carrelage gris, des carreaux de céramique, un mur noir, un sol en carrelage de céramique, un lavabo posé, un plan de toilette en granite, un sol gris, un plan de toilette noir et meuble-lavabo suspendu.
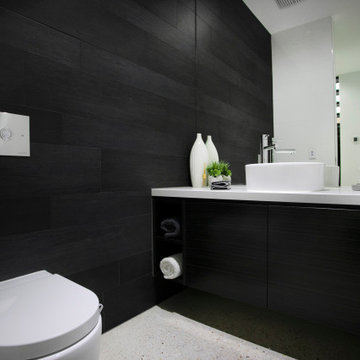
Stylish powder room.
Idée de décoration pour un grand WC et toilettes design avec un placard à porte plane, des portes de placard noires, un carrelage noir, un mur noir, sol en béton ciré, un plan de toilette en granite, un plan de toilette blanc, meuble-lavabo suspendu et du papier peint.
Idée de décoration pour un grand WC et toilettes design avec un placard à porte plane, des portes de placard noires, un carrelage noir, un mur noir, sol en béton ciré, un plan de toilette en granite, un plan de toilette blanc, meuble-lavabo suspendu et du papier peint.
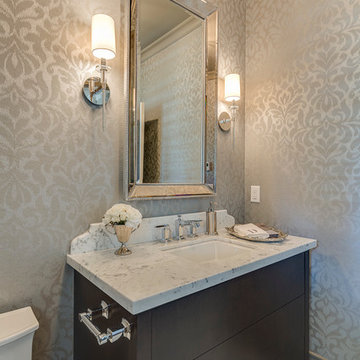
award winning builder, framed mirror, wall sconces, gray floor tile, white countertop, washroom
Cette image montre un WC et toilettes traditionnel en bois foncé de taille moyenne avec un lavabo encastré, un placard à porte plane, un plan de toilette en granite, un carrelage blanc, un sol en carrelage de porcelaine, un mur gris et un plan de toilette blanc.
Cette image montre un WC et toilettes traditionnel en bois foncé de taille moyenne avec un lavabo encastré, un placard à porte plane, un plan de toilette en granite, un carrelage blanc, un sol en carrelage de porcelaine, un mur gris et un plan de toilette blanc.
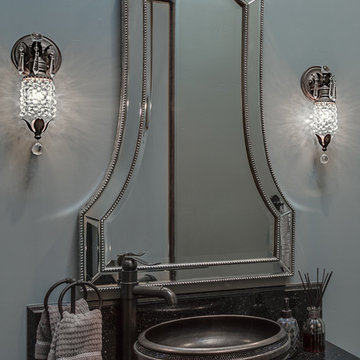
Drufer Photography
Cette photo montre un petit WC et toilettes chic en bois foncé avec un placard à porte plane, un plan de toilette en granite et un mur bleu.
Cette photo montre un petit WC et toilettes chic en bois foncé avec un placard à porte plane, un plan de toilette en granite et un mur bleu.

Réalisation d'un grand WC et toilettes chalet en bois brun avec un placard à porte plane, un mur beige, parquet clair, un lavabo encastré et un plan de toilette en granite.
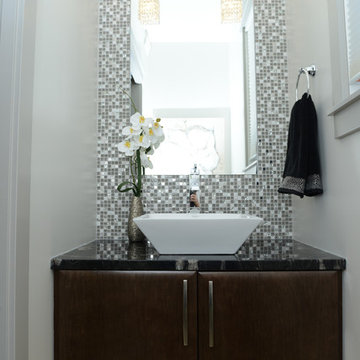
Idées déco pour un WC et toilettes contemporain en bois foncé de taille moyenne avec un placard à porte plane, un carrelage gris, mosaïque, un mur gris, une vasque et un plan de toilette en granite.

Jewel-like powder room with blue and bronze tones. Floating cabinet with curved front and exotic stone counter top. Glass mosaic wall reflects light as does the venetian plaster wall finish. Custom doors have arched metal inset.
Interior design by Susan Hersker and Elaine Ryckman
Project designed by Susie Hersker’s Scottsdale interior design firm Design Directives. Design Directives is active in Phoenix, Paradise Valley, Cave Creek, Carefree, Sedona, and beyond.
For more about Design Directives, click here: https://susanherskerasid.com/
To learn more about this project, click here: https://susanherskerasid.com/desert-contemporary/

Custom luxury Powder Rooms for your guests by Fratantoni luxury Estates!
Follow us on Pinterest, Facebook, Twitter and Instagram for more inspiring photos!
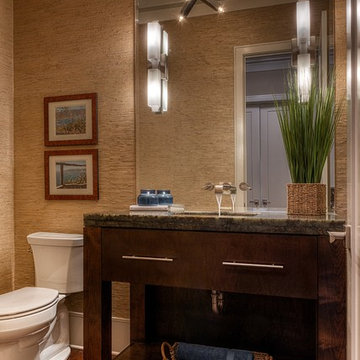
Getz Creative Photography
Idées déco pour un grand WC et toilettes moderne en bois foncé avec un lavabo encastré, un placard à porte plane, un plan de toilette en granite, WC séparés et un sol en bois brun.
Idées déco pour un grand WC et toilettes moderne en bois foncé avec un lavabo encastré, un placard à porte plane, un plan de toilette en granite, WC séparés et un sol en bois brun.

The image captures a minimalist and elegant cloakroom vanity area that blends functionality with design aesthetics. The vanity itself is a modern floating unit with clean lines and a combination of white and subtle gold finishes, creating a luxurious yet understated look. A unique pink basin sits atop the vanity, adding a pop of soft color that complements the neutral palette.
Above the basin, a sleek, gold tap emerges from the wall, mirroring the gold accents on the vanity and enhancing the sophisticated vibe of the space. A round mirror with a simple frame reflects the room, contributing to the area's spacious and airy feel. Adjacent to the mirror is a wall-mounted light fixture with a mid-century modern influence, featuring clear glass and brass elements that resonate with the room's fixtures.
The walls are adorned with a textured wallpaper in a muted pattern, providing depth and interest without overwhelming the space. A semi-sheer window treatment allows for natural light to filter through, illuminating the vanity area and highlighting the wallpaper's subtle texture.
This bathroom vanity design showcases attention to detail and a preference for refined simplicity, with every element carefully chosen to create a cohesive and serene environment.

Modern guest bathroom with floor to ceiling tile and Porcelanosa vanity and sink. Equipped with Toto bidet and adjustable handheld shower. Shiny golden accent tile and niche help elevates the look.
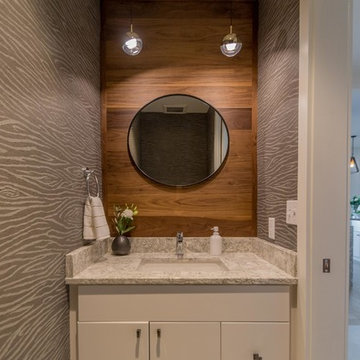
Cette photo montre un petit WC et toilettes tendance avec un placard à porte plane, des portes de placard blanches, un carrelage marron, un mur gris, un lavabo encastré, un plan de toilette en granite et un plan de toilette gris.

The picture our clients had in mind was a boutique hotel lobby with a modern feel and their favorite art on the walls. We designed a space perfect for adult and tween use, like entertaining and playing billiards with friends. We used alder wood panels with nickel reveals to unify the visual palette of the basement and rooms on the upper floors. Beautiful linoleum flooring in black and white adds a hint of drama. Glossy, white acrylic panels behind the walkup bar bring energy and excitement to the space. We also remodeled their Jack-and-Jill bathroom into two separate rooms – a luxury powder room and a more casual bathroom, to accommodate their evolving family needs.
---
Project designed by Minneapolis interior design studio LiLu Interiors. They serve the Minneapolis-St. Paul area, including Wayzata, Edina, and Rochester, and they travel to the far-flung destinations where their upscale clientele owns second homes.
For more about LiLu Interiors, see here: https://www.liluinteriors.com/
To learn more about this project, see here:
https://www.liluinteriors.com/portfolio-items/hotel-inspired-basement-design/
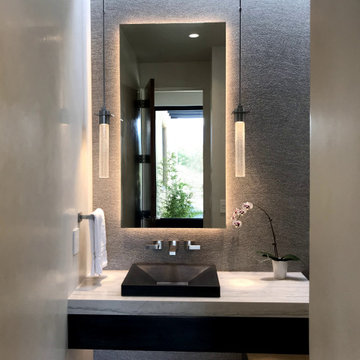
Mid-century Modern home - Powder room with dimensional wall tile and LED mirror, wall mounted vanity with under lighting. Japanese prints. Stone vessel sink.
Idées déco de WC et toilettes avec un placard à porte plane et un plan de toilette en granite
1