Idées déco de WC et toilettes avec un placard à porte plane et un sol en vinyl
Trier par :
Budget
Trier par:Populaires du jour
1 - 20 sur 267 photos
1 sur 3

This recreational cabin is a 2800 square foot bungalow and is an all-season retreat for its owners and a short term rental vacation property.
Aménagement d'un WC et toilettes moderne en bois clair avec un placard à porte plane, WC à poser, un mur gris, un sol en vinyl, un sol beige, un plan de toilette gris, meuble-lavabo encastré, un carrelage gris, des carreaux de porcelaine, un lavabo encastré et un plan de toilette en quartz modifié.
Aménagement d'un WC et toilettes moderne en bois clair avec un placard à porte plane, WC à poser, un mur gris, un sol en vinyl, un sol beige, un plan de toilette gris, meuble-lavabo encastré, un carrelage gris, des carreaux de porcelaine, un lavabo encastré et un plan de toilette en quartz modifié.
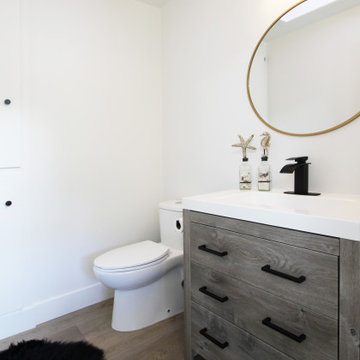
Cette photo montre un petit WC et toilettes chic en bois brun avec un placard à porte plane, WC à poser, un mur blanc, un sol en vinyl, un lavabo intégré, un sol marron, un plan de toilette blanc et meuble-lavabo sur pied.
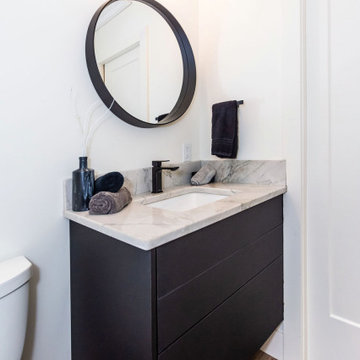
A contemporary and modern powder room that uses neutral colours in order to create a sleek and clean design. The floating vanity adds a unique design element. The gold light fixture over the mirror evokes a sense of luxury.
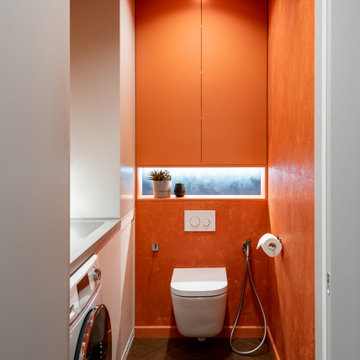
Idées déco pour un petit WC suspendu moderne avec un placard à porte plane, des portes de placard oranges, un mur orange, un sol en vinyl, un lavabo encastré, un plan de toilette en surface solide, un sol beige, un plan de toilette gris et meuble-lavabo encastré.

Photo by:大井川 茂兵衛
Idée de décoration pour un petit WC et toilettes minimaliste avec un placard à porte plane, des portes de placard blanches, WC à poser, un mur blanc, un sol en vinyl, un lavabo intégré, un plan de toilette en surface solide, un sol beige et un plan de toilette blanc.
Idée de décoration pour un petit WC et toilettes minimaliste avec un placard à porte plane, des portes de placard blanches, WC à poser, un mur blanc, un sol en vinyl, un lavabo intégré, un plan de toilette en surface solide, un sol beige et un plan de toilette blanc.

Cette image montre un petit WC et toilettes urbain en bois brun avec un placard à porte plane, WC à poser, un carrelage multicolore, des carreaux de porcelaine, un mur blanc, un sol en vinyl, une vasque, un plan de toilette en quartz, un sol marron et un plan de toilette gris.
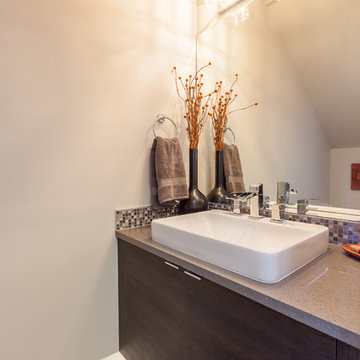
Cette photo montre un petit WC et toilettes moderne en bois foncé avec un placard à porte plane, WC à poser, un carrelage gris, mosaïque, un mur blanc, un sol en vinyl, une vasque, un plan de toilette en terrazzo et un plan de toilette gris.
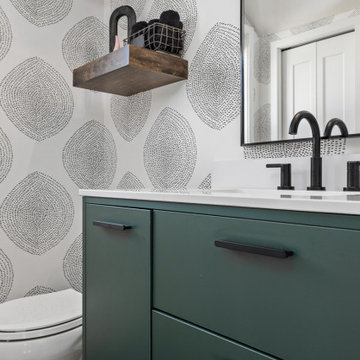
Instead of being builder grade, these clients wanted to stand out so we did some wallpaper that resembles tree trunks, and a little pop of green with the vanity all with transitional fixtures.

木のぬくもりを感じる優しい雰囲気のオリジナルの製作洗面台。
ボウルには実験室用のシンクを使用しました。巾も広く、深さもある実用性重視の洗面台です。
洗面台の上部L字型に横長の窓を設け、採光が十分にとれる明るい空間になるような計画としました。
洗面台を広く使え、よりすっきりするように洗面台に設けた収納スペースは壁に埋め込んだものとしました。洗面台・鏡の枠・収納スペースの素材を同じにすることで統一感のある空間に仕上がっています。
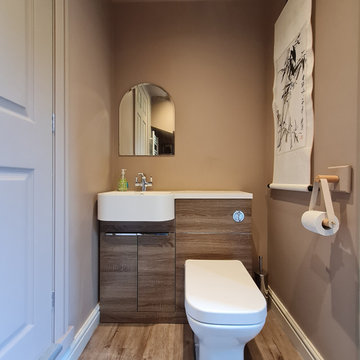
Cette photo montre un petit WC et toilettes tendance en bois brun avec un placard à porte plane, WC à poser, un mur marron, un sol en vinyl, un lavabo posé, un plan de toilette en surface solide, un plan de toilette blanc et meuble-lavabo encastré.
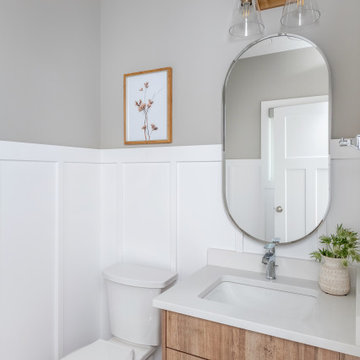
Exemple d'un petit WC et toilettes craftsman avec un placard à porte plane, des portes de placard marrons, WC séparés, un mur gris, un sol en vinyl, un lavabo encastré, un plan de toilette en quartz modifié, un sol gris, un plan de toilette blanc et meuble-lavabo encastré.

モノトーンでまとめられた水回り。
浴室とガラスで仕切ることで、一体の空間となり、窮屈さを感じさせない水まわりに。
洗面台は製作家具。
便器までブラックに統一している。
壁面には清掃性を考慮して、全面タイルを張っている。
Aménagement d'un grand WC et toilettes moderne avec un placard à porte plane, des portes de placard noires, WC à poser, un carrelage blanc, des carreaux de miroir, un mur blanc, un sol en vinyl, une vasque, un plan de toilette en surface solide, un sol noir, un plan de toilette noir, meuble-lavabo suspendu, un plafond en papier peint et du papier peint.
Aménagement d'un grand WC et toilettes moderne avec un placard à porte plane, des portes de placard noires, WC à poser, un carrelage blanc, des carreaux de miroir, un mur blanc, un sol en vinyl, une vasque, un plan de toilette en surface solide, un sol noir, un plan de toilette noir, meuble-lavabo suspendu, un plafond en papier peint et du papier peint.

新城の家 Photo by 畑拓
Cette image montre un WC et toilettes minimaliste avec WC à poser, un sol en vinyl, un lavabo suspendu, un sol blanc, un mur bleu, un placard à porte plane et des portes de placard blanches.
Cette image montre un WC et toilettes minimaliste avec WC à poser, un sol en vinyl, un lavabo suspendu, un sol blanc, un mur bleu, un placard à porte plane et des portes de placard blanches.
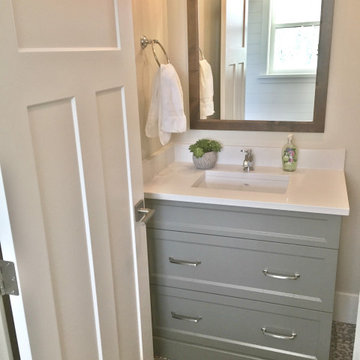
Painted power room vanity with a furniture base and custom drawers.
Cette photo montre un WC et toilettes nature avec un placard à porte plane, des portes de placard grises, WC à poser, un carrelage blanc, un mur beige, un sol en vinyl, un lavabo encastré, un plan de toilette en quartz modifié, un sol multicolore et un plan de toilette blanc.
Cette photo montre un WC et toilettes nature avec un placard à porte plane, des portes de placard grises, WC à poser, un carrelage blanc, un mur beige, un sol en vinyl, un lavabo encastré, un plan de toilette en quartz modifié, un sol multicolore et un plan de toilette blanc.
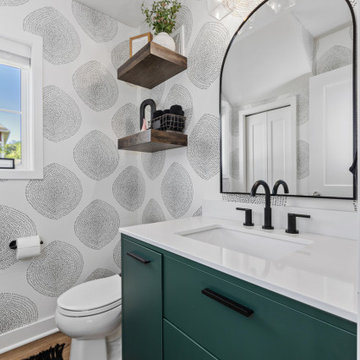
Instead of being builder grade, these clients wanted to stand out so we did some wallpaper that resembles tree trunks, and a little pop of green with the vanity all with transitional fixtures.
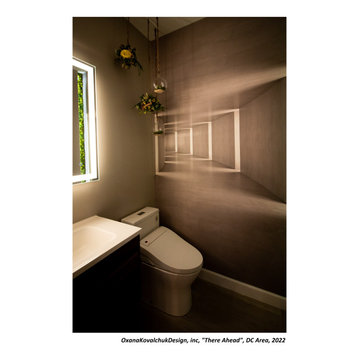
I am glad to present a new project, Powder room design in a modern style. This project is as simple as it is not ordinary with its solution. The powder room is the most typical, small. I used wallpaper for this project, changing the visual space - increasing it. The idea was to extend the semicircular corridor by creating additional vertical backlit niches. I also used everyone's long-loved living moss to decorate the wall so that the powder room did not look like a lifeless and dull corridor. The interior lines are clean. The interior is not overflowing with accents and flowers. Everything is concise and restrained: concrete and flowers, the latest technology and wildlife, wood and metal, yin-yang.
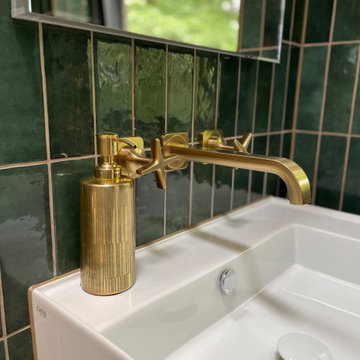
The gold fixtures contrast with the tiles and add warmth to the scheme.
Cette photo montre un WC suspendu tendance de taille moyenne avec un placard à porte plane, meuble-lavabo suspendu, des portes de placard grises, un carrelage vert, des carreaux de céramique, un mur beige, un sol en vinyl, un lavabo suspendu, un sol beige et un plafond voûté.
Cette photo montre un WC suspendu tendance de taille moyenne avec un placard à porte plane, meuble-lavabo suspendu, des portes de placard grises, un carrelage vert, des carreaux de céramique, un mur beige, un sol en vinyl, un lavabo suspendu, un sol beige et un plafond voûté.
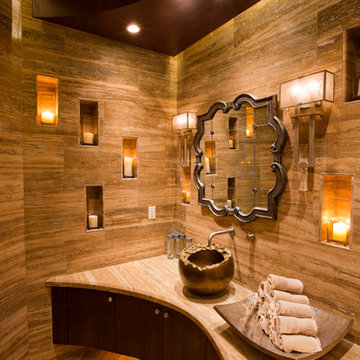
Photograph by Tim Fuller, Architect: Soloway Designs, Builder: Cutshaw construction, Interior Designer: Inspire dezigns.
Inspiration pour un WC et toilettes méditerranéen en bois foncé de taille moyenne avec un placard à porte plane, un carrelage beige, un sol en vinyl, une vasque, un plan de toilette en marbre et un mur marron.
Inspiration pour un WC et toilettes méditerranéen en bois foncé de taille moyenne avec un placard à porte plane, un carrelage beige, un sol en vinyl, une vasque, un plan de toilette en marbre et un mur marron.
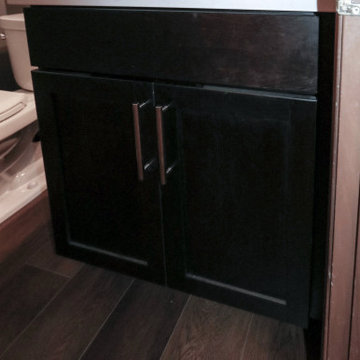
Medallion Lancaster Cherry Vanity in Onyx finish with Antique White 2cm quartz countertop. A Kohler ?Cimarron comfort height toilet in white and Kichler Black rectangular framed vanity mirror. Moen Madison accessories in Pewter finish. Homecrest Oasis Warm Embers luxury vinyl tile flooring.

外観は、黒いBOXの手前にと木の壁を配したような構成としています。
木製ドアを開けると広々とした玄関。
正面には坪庭、右側には大きなシュークロゼット。
リビングダイニングルームは、大開口で屋外デッキとつながっているため、実際よりも広く感じられます。
100㎡以下のコンパクトな空間ですが、廊下などの移動空間を省略することで、リビングダイニングが少しでも広くなるようプランニングしています。
屋外デッキは、高い塀で外部からの視線をカットすることでプライバシーを確保しているため、のんびりくつろぐことができます。
家の名前にもなった『COCKPIT』と呼ばれる操縦席のような部屋は、いったん入ると出たくなくなる、超コンパクト空間です。
リビングの一角に設けたスタディコーナー、コンパクトな家事動線などを工夫しました。
Idées déco de WC et toilettes avec un placard à porte plane et un sol en vinyl
1