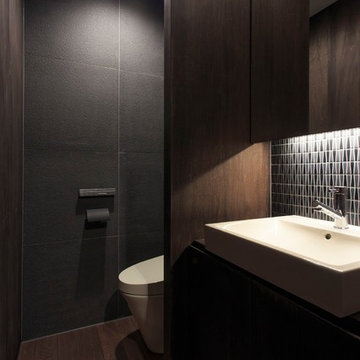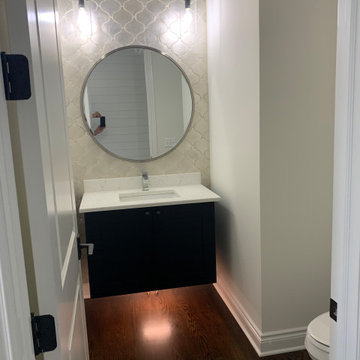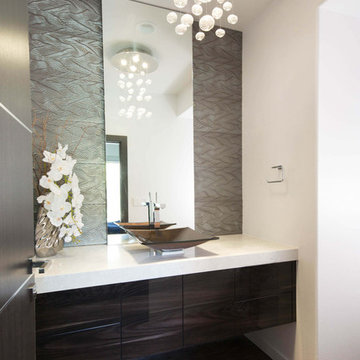Idées déco de WC et toilettes avec un placard à porte plane et un sol marron
Trier par :
Budget
Trier par:Populaires du jour
1 - 20 sur 1 406 photos

Cette image montre un WC et toilettes rustique en bois foncé de taille moyenne avec un placard à porte plane, un mur beige, un sol en travertin, un lavabo intégré et un sol marron.

Photo by Michael Biondo
Réalisation d'un WC suspendu design avec un placard à porte plane, des portes de placard grises, un carrelage gris, un mur blanc, un plan vasque et un sol marron.
Réalisation d'un WC suspendu design avec un placard à porte plane, des portes de placard grises, un carrelage gris, un mur blanc, un plan vasque et un sol marron.

Beautifully simple, this powder bath is dark and moody with clean lines and gorgeous gray textured wallpaper.
Exemple d'un WC et toilettes tendance de taille moyenne avec un placard à porte plane, des portes de placard grises, WC séparés, un mur gris, un sol en bois brun, une vasque, un plan de toilette en quartz modifié, un sol marron, un plan de toilette noir, meuble-lavabo encastré et du papier peint.
Exemple d'un WC et toilettes tendance de taille moyenne avec un placard à porte plane, des portes de placard grises, WC séparés, un mur gris, un sol en bois brun, une vasque, un plan de toilette en quartz modifié, un sol marron, un plan de toilette noir, meuble-lavabo encastré et du papier peint.

Rainforest Bathroom in Horsham, West Sussex
Explore this rainforest-inspired bathroom, utilising leafy tiles, brushed gold brassware and great storage options.
The Brief
This Horsham-based couple required an update of their en-suite bathroom and sought to create an indulgent space with a difference, whilst also encompassing their interest in art and design.
Creating a great theme was key to this project, but storage requirements were also an important consideration. Space to store bathroom essentials was key, as well as areas to display decorative items.
Design Elements
A leafy rainforest tile is one of the key design elements of this projects.
It has been used as an accent within storage niches and for the main shower wall, and contributes towards the arty design this client favoured from initial conversations about the project. On the opposing shower wall, a mint tile has been used, with a neutral tile used on the remaining two walls.
Including plentiful storage was key to ensure everything had its place in this en-suite. A sizeable furniture unit and matching mirrored cabinet from supplier Pelipal incorporate plenty of storage, in a complimenting wood finish.
Special Inclusions
To compliment the green and leafy theme, a selection of brushed gold brassware has been utilised within the shower, basin area, flush plate and towel rail. Including the brushed gold elements enhanced the design and further added to the unique theme favoured by the client.
Storage niches have been used within the shower and above sanitaryware, as a place to store decorative items and everyday showering essentials.
The shower itself is made of a Crosswater enclosure and tray, equipped with a waterfall style shower and matching shower control.
Project Highlight
The highlight of this project is the sizeable furniture unit and matching mirrored cabinet from German supplier Pelipal, chosen in the san remo oak finish.
This furniture adds all-important storage space for the client and also perfectly matches the leafy theme of this bathroom project.
The End Result
This project highlights the amazing results that can be achieved when choosing something a little bit different. Designer Martin has created a fantastic theme for this client, with elements that work in perfect harmony, and achieve the initial brief of the client.
If you’re looking to create a unique style in your next bathroom, en-suite or cloakroom project, discover how our expert design team can transform your space with a free design appointment.
Arrange a free bathroom design appointment in showroom or online.

Réalisation d'un WC et toilettes asiatique en bois clair de taille moyenne avec un placard à porte plane, WC séparés, un carrelage marron, un carrelage imitation parquet, un mur marron, un sol en bois brun, un lavabo encastré, un plan de toilette en quartz modifié, un sol marron, un plan de toilette blanc, meuble-lavabo suspendu et du papier peint.

© Lassiter Photography | ReVisionCharlotte.com
Réalisation d'un WC et toilettes vintage de taille moyenne avec un placard à porte plane, des portes de placard grises, WC séparés, un mur gris, parquet clair, un lavabo encastré, un plan de toilette en quartz modifié, un sol marron, un plan de toilette blanc, meuble-lavabo suspendu et du papier peint.
Réalisation d'un WC et toilettes vintage de taille moyenne avec un placard à porte plane, des portes de placard grises, WC séparés, un mur gris, parquet clair, un lavabo encastré, un plan de toilette en quartz modifié, un sol marron, un plan de toilette blanc, meuble-lavabo suspendu et du papier peint.

Exemple d'un petit WC et toilettes chic avec un placard à porte plane, des portes de placard noires, un sol en carrelage imitation parquet, un lavabo encastré, un plan de toilette en marbre, un sol marron, un plan de toilette blanc, meuble-lavabo sur pied et du papier peint.

Exemple d'un petit WC et toilettes rétro avec un placard à porte plane, des portes de placard marrons, WC à poser, un carrelage noir et blanc, des carreaux de céramique, parquet clair, une vasque, un plan de toilette en quartz modifié, un sol marron, un plan de toilette blanc, meuble-lavabo suspendu et du papier peint.

Réalisation d'un petit WC et toilettes design avec un placard à porte plane, des portes de placard marrons, un sol en carrelage imitation parquet, un lavabo posé, un plan de toilette en quartz, un sol marron, un plan de toilette blanc, meuble-lavabo suspendu et du papier peint.

photo: Inspiro8
Aménagement d'un petit WC et toilettes campagne en bois brun avec un mur blanc, un sol en bois brun, une vasque, un plan de toilette en bois, un plan de toilette marron, un sol marron et un placard à porte plane.
Aménagement d'un petit WC et toilettes campagne en bois brun avec un mur blanc, un sol en bois brun, une vasque, un plan de toilette en bois, un plan de toilette marron, un sol marron et un placard à porte plane.

Idée de décoration pour un petit WC et toilettes design avec un placard à porte plane, des portes de placard grises, un mur multicolore, un sol en carrelage de porcelaine, un lavabo intégré, un plan de toilette en marbre, un sol marron et un plan de toilette gris.

Architect: Peterssen Keller Architecture | Builder: Elevation Homes | Photographer: Spacecrafting
Exemple d'un WC et toilettes tendance en bois foncé avec un placard à porte plane, un mur beige, un sol en bois brun, un lavabo intégré, un sol marron et un plan de toilette blanc.
Exemple d'un WC et toilettes tendance en bois foncé avec un placard à porte plane, un mur beige, un sol en bois brun, un lavabo intégré, un sol marron et un plan de toilette blanc.

Idée de décoration pour un petit WC et toilettes tradition en bois foncé avec un placard à porte plane, un mur orange, parquet foncé, une vasque, un sol marron et un plan de toilette gris.

中庭のある切妻の家 写真:宮本卓也
Idée de décoration pour un WC et toilettes asiatique en bois foncé avec un placard à porte plane, un mur gris, parquet foncé, une vasque et un sol marron.
Idée de décoration pour un WC et toilettes asiatique en bois foncé avec un placard à porte plane, un mur gris, parquet foncé, une vasque et un sol marron.

This beautiful transitional powder room with wainscot paneling and wallpaper was transformed from a 1990's raspberry pink and ornate room. The space now breathes and feels so much larger. The vanity was a custom piece using an old chest of drawers. We removed the feet and added the custom metal base. The original hardware was then painted to match the base.

Lynnette Bauer - 360REI
Idées déco pour un petit WC suspendu contemporain avec un carrelage de pierre, un sol en carrelage de céramique, une vasque, un plan de toilette en granite, un sol marron, un carrelage beige, un mur vert et un placard à porte plane.
Idées déco pour un petit WC suspendu contemporain avec un carrelage de pierre, un sol en carrelage de céramique, une vasque, un plan de toilette en granite, un sol marron, un carrelage beige, un mur vert et un placard à porte plane.

Wow! Pop of modern art in this traditional home! Coral color lacquered sink vanity compliments the home's original Sherle Wagner gilded greek key sink. What a treasure to be able to reuse this treasure of a sink! Lucite and gold play a supporting role to this amazing wallpaper! Powder Room favorite! Photographer Misha Hettie. Wallpaper is 'Arty' from Pierre Frey. Find details and sources for this bath in this feature story linked here: https://www.houzz.com/ideabooks/90312718/list/colorful-confetti-wallpaper-makes-for-a-cheerful-powder-room

Modern cabinetry by Wood Mode Custom Cabinets, Frameless construction in Vista Plus door style, Maple wood species with a Matte Eclipse finish, dimensional wall tile Boreal Engineered Marble by Giovanni Barbieri, LED backlit lighting.

Réalisation d'un WC et toilettes de taille moyenne avec un placard à porte plane, des portes de placard noires, WC séparés, un carrelage gris, des carreaux de céramique, un mur blanc, parquet foncé, un lavabo encastré, un plan de toilette en quartz, un sol marron et un plan de toilette blanc.
Idées déco de WC et toilettes avec un placard à porte plane et un sol marron
1
