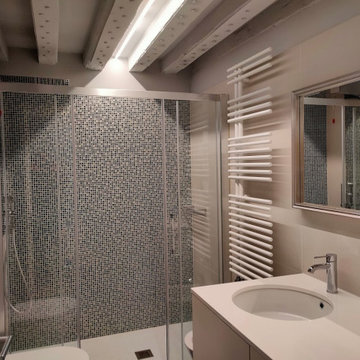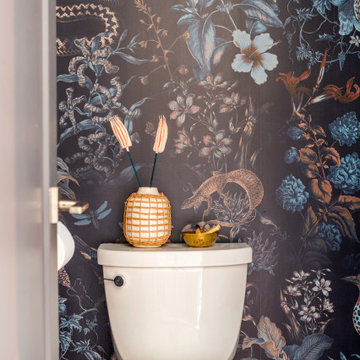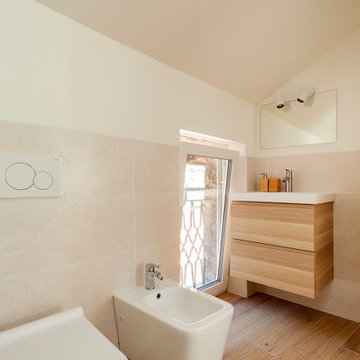Idées déco de WC et toilettes avec un placard à porte plane et différents designs de plafond
Trier par :
Budget
Trier par:Populaires du jour
1 - 20 sur 570 photos

Cette image montre un petit WC suspendu design en bois brun avec un placard à porte plane, un carrelage gris, des carreaux de céramique, un mur gris, un sol en carrelage de porcelaine, un lavabo encastré, un plan de toilette en carrelage, un sol gris, un plan de toilette gris, meuble-lavabo suspendu, un plafond décaissé et boiseries.

A half bath near the front entry is expanded by roofing over an existing open air light well. The modern vanity with integral sink fits perfectly into this newly gained space. Directly above is a deep chute, created by refinishing the walls of the light well, and crowned with a skylight 2 story high on the roof. Custom woodwork in white oak and a wall hung toilet set the tone for simplicity and efficiency.
Bax+Towner photography

В квартире имеется отдельная гостевая туалетная комната с отделкой и оборудованием в похожем ключе - инсталляция, гигиенический душ, люк скрытого монтажа под покраску

Réalisation d'un petit WC et toilettes design avec un placard à porte plane, des portes de placard noires, WC séparés, un carrelage blanc, des carreaux de porcelaine, un mur noir, un sol en carrelage de porcelaine, une vasque, un sol blanc, un plan de toilette noir, meuble-lavabo suspendu et un plafond décaissé.

Powder room - Elitis vinyl wallpaper with red travertine and grey mosaics. Vessel bowl sink with black wall mounted tapware. Custom lighting. Navy painted ceiling and terrazzo floor.

Powder room with a twist. This cozy powder room was completely transformed form top to bottom. Introducing playful patterns with tile and wallpaper. This picture shows the ceiling wallpaper. It is colorful and printed. It also shows the bathroom light fixture. Boston, MA.

Туалет с МДФ панелями и молдингами в квартире ВТБ Арена Парк
Exemple d'un WC suspendu éclectique de taille moyenne avec un placard à porte plane, des portes de placard grises, un mur multicolore, un sol en carrelage de porcelaine, un lavabo suspendu, un sol multicolore, meuble-lavabo suspendu, un plafond décaissé et boiseries.
Exemple d'un WC suspendu éclectique de taille moyenne avec un placard à porte plane, des portes de placard grises, un mur multicolore, un sol en carrelage de porcelaine, un lavabo suspendu, un sol multicolore, meuble-lavabo suspendu, un plafond décaissé et boiseries.

Siguiendo con la línea escogemos tonos beis y grifos en blanco que crean una sensación de calma.
Introduciendo un mueble hecho a medida que esconde la lavadora secadora y se convierte en dos grandes cajones para almacenar.

Exemple d'un WC et toilettes tendance de taille moyenne avec un placard à porte plane, des portes de placard blanches, WC séparés, mosaïque, un lavabo posé, un plan de toilette en surface solide, un plan de toilette blanc et poutres apparentes.

Moody wallpaper and brass accents in a tiny Powder Bath.
Inspiration pour un petit WC et toilettes bohème avec un placard à porte plane, des portes de placard grises, meuble-lavabo suspendu, un plafond en papier peint et du papier peint.
Inspiration pour un petit WC et toilettes bohème avec un placard à porte plane, des portes de placard grises, meuble-lavabo suspendu, un plafond en papier peint et du papier peint.

Custom Powder Room
Idées déco pour un WC et toilettes moderne en bois brun de taille moyenne avec un placard à porte plane, WC à poser, un mur blanc, un sol en carrelage de porcelaine, un lavabo encastré, un plan de toilette en quartz modifié, un sol gris, un plan de toilette gris, meuble-lavabo encastré et un plafond voûté.
Idées déco pour un WC et toilettes moderne en bois brun de taille moyenne avec un placard à porte plane, WC à poser, un mur blanc, un sol en carrelage de porcelaine, un lavabo encastré, un plan de toilette en quartz modifié, un sol gris, un plan de toilette gris, meuble-lavabo encastré et un plafond voûté.

Aménagement d'un petit WC et toilettes classique en bois foncé avec un placard à porte plane, WC à poser, un mur beige, un sol en calcaire, un sol beige, un plan de toilette blanc, meuble-lavabo suspendu, un plafond voûté, un plafond en papier peint, du papier peint et un plan vasque.

Inspiration pour un WC suspendu design en bois de taille moyenne avec un placard à porte plane, des portes de placard blanches, un carrelage gris, des carreaux de porcelaine, un mur gris, un sol en carrelage de porcelaine, un lavabo posé, un plan de toilette en surface solide, un sol gris, un plan de toilette blanc, meuble-lavabo suspendu et un plafond en lambris de bois.

A complete powder room with wall panels, a fully-covered vanity box, and a mirror border made of natural onyx marble.
Idée de décoration pour un petit WC et toilettes minimaliste avec un placard à porte plane, des portes de placard beiges, WC à poser, un carrelage beige, du carrelage en marbre, un mur beige, un sol en ardoise, un lavabo intégré, un plan de toilette en marbre, un sol noir, un plan de toilette beige, meuble-lavabo sur pied, un plafond décaissé et du lambris.
Idée de décoration pour un petit WC et toilettes minimaliste avec un placard à porte plane, des portes de placard beiges, WC à poser, un carrelage beige, du carrelage en marbre, un mur beige, un sol en ardoise, un lavabo intégré, un plan de toilette en marbre, un sol noir, un plan de toilette beige, meuble-lavabo sur pied, un plafond décaissé et du lambris.

Inspiration pour un grand WC et toilettes craftsman avec un placard à porte plane, des portes de placard marrons, WC séparés, un carrelage marron, un carrelage de pierre, un mur rouge, un sol en bois brun, un lavabo intégré, un plan de toilette en granite, un sol marron, un plan de toilette noir, meuble-lavabo suspendu, poutres apparentes et différents habillages de murs.

A small cloakroom for guests, tucked away in a semi hidden corner of the floor plan, is surprisingly decorated with a bright yellow interior with the colour applied indifferently to walls, ceilings and cabinetry.

Cette photo montre un petit WC et toilettes nature avec un placard à porte plane, des portes de placard grises, tous types de WC, un carrelage blanc, du carrelage en marbre, un mur bleu, parquet foncé, un lavabo encastré, un plan de toilette en quartz modifié, un sol marron, un plan de toilette blanc, meuble-lavabo suspendu, un plafond voûté et du papier peint.

Dettaglio bagno in mansarda
Idée de décoration pour un WC et toilettes minimaliste en bois clair avec un placard à porte plane, un carrelage rose, des carreaux de porcelaine, parquet clair, meuble-lavabo suspendu et un plafond décaissé.
Idée de décoration pour un WC et toilettes minimaliste en bois clair avec un placard à porte plane, un carrelage rose, des carreaux de porcelaine, parquet clair, meuble-lavabo suspendu et un plafond décaissé.

This 1910 West Highlands home was so compartmentalized that you couldn't help to notice you were constantly entering a new room every 8-10 feet. There was also a 500 SF addition put on the back of the home to accommodate a living room, 3/4 bath, laundry room and back foyer - 350 SF of that was for the living room. Needless to say, the house needed to be gutted and replanned.
Kitchen+Dining+Laundry-Like most of these early 1900's homes, the kitchen was not the heartbeat of the home like they are today. This kitchen was tucked away in the back and smaller than any other social rooms in the house. We knocked out the walls of the dining room to expand and created an open floor plan suitable for any type of gathering. As a nod to the history of the home, we used butcherblock for all the countertops and shelving which was accented by tones of brass, dusty blues and light-warm greys. This room had no storage before so creating ample storage and a variety of storage types was a critical ask for the client. One of my favorite details is the blue crown that draws from one end of the space to the other, accenting a ceiling that was otherwise forgotten.
Primary Bath-This did not exist prior to the remodel and the client wanted a more neutral space with strong visual details. We split the walls in half with a datum line that transitions from penny gap molding to the tile in the shower. To provide some more visual drama, we did a chevron tile arrangement on the floor, gridded the shower enclosure for some deep contrast an array of brass and quartz to elevate the finishes.
Powder Bath-This is always a fun place to let your vision get out of the box a bit. All the elements were familiar to the space but modernized and more playful. The floor has a wood look tile in a herringbone arrangement, a navy vanity, gold fixtures that are all servants to the star of the room - the blue and white deco wall tile behind the vanity.
Full Bath-This was a quirky little bathroom that you'd always keep the door closed when guests are over. Now we have brought the blue tones into the space and accented it with bronze fixtures and a playful southwestern floor tile.
Living Room & Office-This room was too big for its own good and now serves multiple purposes. We condensed the space to provide a living area for the whole family plus other guests and left enough room to explain the space with floor cushions. The office was a bonus to the project as it provided privacy to a room that otherwise had none before.

Туалет
Exemple d'un petit WC suspendu chic avec un placard à porte plane, des portes de placard blanches, un carrelage gris, des carreaux de porcelaine, un mur gris, un sol en carrelage de porcelaine, un lavabo suspendu, un sol gris, meuble-lavabo suspendu et un plafond décaissé.
Exemple d'un petit WC suspendu chic avec un placard à porte plane, des portes de placard blanches, un carrelage gris, des carreaux de porcelaine, un mur gris, un sol en carrelage de porcelaine, un lavabo suspendu, un sol gris, meuble-lavabo suspendu et un plafond décaissé.
Idées déco de WC et toilettes avec un placard à porte plane et différents designs de plafond
1