Idées déco de WC et toilettes avec un placard à porte shaker et un mur orange
Trier par :
Budget
Trier par:Populaires du jour
1 - 20 sur 31 photos
1 sur 3

A bright, inviting powder room with beautiful tile accents behind the taps. A built-in dark-wood furniture vanity with plenty of space for needed items. A red oak hardwood floor pairs well with the burnt orange wall color. The wall paint is AF-280 Salsa Dancing from Benjamin Moore.

Inspiration pour un petit WC et toilettes traditionnel avec un placard à porte shaker, des portes de placard blanches, WC séparés, un mur orange, un lavabo encastré, un plan de toilette en marbre, un plan de toilette noir, meuble-lavabo encastré et boiseries.

Bagno intimo e accogliente con mattone a vista e lavandino in stile etnico
Idées déco pour un petit WC et toilettes industriel en bois clair avec un placard à porte shaker, WC séparés, un carrelage orange, des carreaux en terre cuite, un mur orange, tomettes au sol, une vasque, un plan de toilette en bois, un sol orange, un plan de toilette marron, un plafond en bois et du lambris.
Idées déco pour un petit WC et toilettes industriel en bois clair avec un placard à porte shaker, WC séparés, un carrelage orange, des carreaux en terre cuite, un mur orange, tomettes au sol, une vasque, un plan de toilette en bois, un sol orange, un plan de toilette marron, un plafond en bois et du lambris.
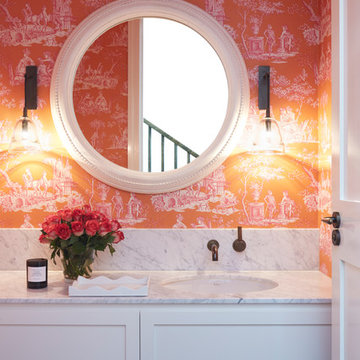
Christine Francis
Cette photo montre un WC et toilettes chic avec un placard à porte shaker, des portes de placard blanches, un mur orange et un plan de toilette blanc.
Cette photo montre un WC et toilettes chic avec un placard à porte shaker, des portes de placard blanches, un mur orange et un plan de toilette blanc.
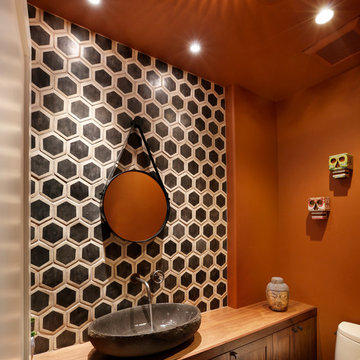
Bernard Andre
Cette image montre un petit WC et toilettes bohème en bois foncé avec une vasque, un placard à porte shaker, un plan de toilette en bois, des carreaux de céramique, un mur orange, un carrelage noir et blanc, WC à poser et un plan de toilette marron.
Cette image montre un petit WC et toilettes bohème en bois foncé avec une vasque, un placard à porte shaker, un plan de toilette en bois, des carreaux de céramique, un mur orange, un carrelage noir et blanc, WC à poser et un plan de toilette marron.
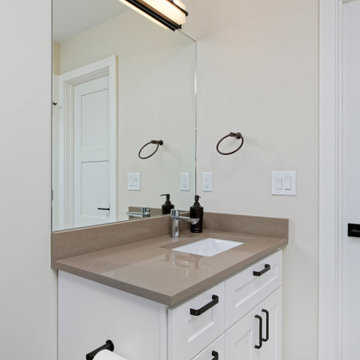
Our Miami studio gave the kitchen, powder bathroom, master bedroom, master bathroom, guest suites, basement, and outdoor areas of this townhome a complete renovation and facelift with a super modern look. The living room features a neutral palette with comfy furniture, while a bright-hued TABATA Ottoman and IKI Chair from our SORELLA Furniture collection adds pops of bright color. The bedroom is a light, elegant space, and the kitchen features white cabinetry with a dark island and countertops. The outdoor area has a playful, fun look with functional furniture and colorful outdoor decor and accessories.
---
Project designed by Miami interior designer Margarita Bravo. She serves Miami as well as surrounding areas such as Coconut Grove, Key Biscayne, Miami Beach, North Miami Beach, and Hallandale Beach.
For more about MARGARITA BRAVO, click here: https://www.margaritabravo.com/
To learn more about this project, click here:
https://www.margaritabravo.com/portfolio/denver-interior-design-eclectic-modern/
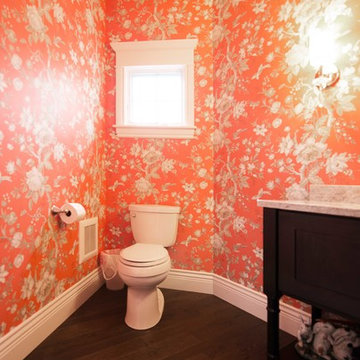
Traditional half bathroom with bright orange Chinoiserie wallpaper, a maple vanity, and hardwood flooring.
Cette image montre un grand WC et toilettes traditionnel en bois foncé avec un placard à porte shaker, WC à poser, un mur orange, parquet foncé, un lavabo encastré, un plan de toilette en granite et un sol marron.
Cette image montre un grand WC et toilettes traditionnel en bois foncé avec un placard à porte shaker, WC à poser, un mur orange, parquet foncé, un lavabo encastré, un plan de toilette en granite et un sol marron.
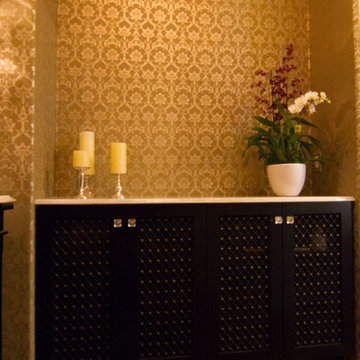
photo by Lynn Abasera
Réalisation d'un WC et toilettes tradition de taille moyenne avec un placard à porte shaker, un mur orange, un sol en bois brun, un lavabo posé, un plan de toilette en onyx et un sol marron.
Réalisation d'un WC et toilettes tradition de taille moyenne avec un placard à porte shaker, un mur orange, un sol en bois brun, un lavabo posé, un plan de toilette en onyx et un sol marron.
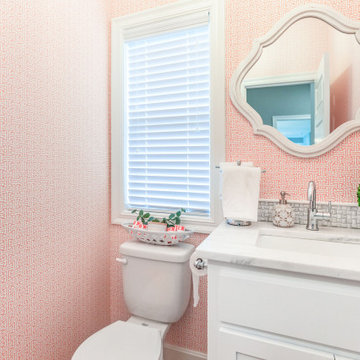
Réalisation d'un WC et toilettes marin de taille moyenne avec un placard à porte shaker, des portes de placard blanches, WC à poser, un mur orange, parquet clair, un lavabo encastré, un plan de toilette en marbre, un sol multicolore et un plan de toilette gris.
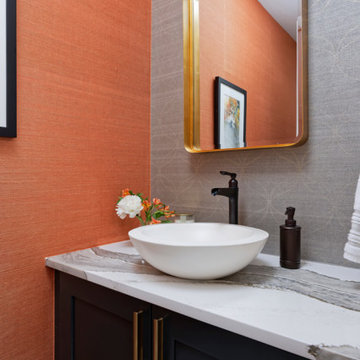
Our Denver studio gave the kitchen, powder bathroom, master bedroom, master bathroom, guest suites, basement, and outdoor areas of this townhome a complete renovation and facelift with a super modern look. The living room features a neutral palette with comfy furniture, while a bright-hued TABATA Ottoman and IKI Chair from our SORELLA Furniture collection adds pops of bright color. The bedroom is a light, elegant space, and the kitchen features white cabinetry with a dark island and countertops. The outdoor area has a playful, fun look with functional furniture and colorful outdoor decor and accessories.
---
Project designed by Denver, Colorado interior designer Margarita Bravo. She serves Denver as well as surrounding areas such as Cherry Hills Village, Englewood, Greenwood Village, and Bow Mar.
---
For more about MARGARITA BRAVO, click here: https://www.margaritabravo.com/
To learn more about this project, click here:
https://www.margaritabravo.com/portfolio/denver-interior-design-eclectic-modern/
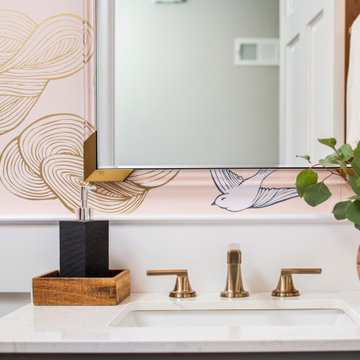
We renovated the first floor to allow this family to have more room to grow and enjoy their home.
Before the renovation, this home had no bathrooms on the first floor, which is an important feature for a growing family. By building a partial side and rear addition, we were able to have enough room to add a powder room. This powder room features a beautiful and unique wallpaper.
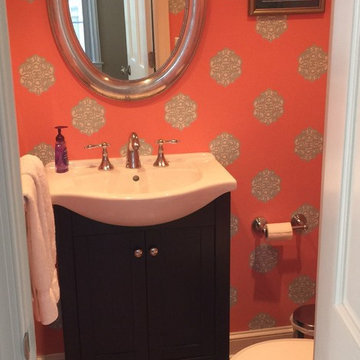
Design by Vinny Colannino and
Joanne de la Torre of Modern Millwork Kitchen & Bath Studio
Idées déco pour un WC et toilettes classique en bois foncé de taille moyenne avec un placard à porte shaker, WC séparés, un mur orange et un lavabo intégré.
Idées déco pour un WC et toilettes classique en bois foncé de taille moyenne avec un placard à porte shaker, WC séparés, un mur orange et un lavabo intégré.
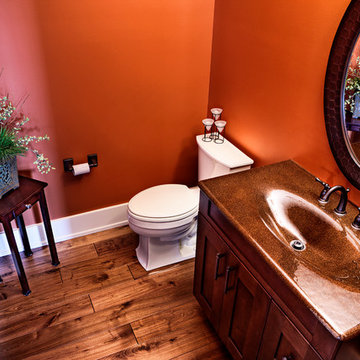
Cette photo montre un WC et toilettes craftsman en bois brun de taille moyenne avec un placard à porte shaker, WC séparés, un mur orange, un sol en bois brun, un lavabo intégré et un plan de toilette en quartz modifié.
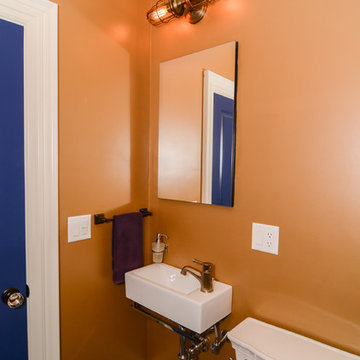
Cette photo montre un petit WC et toilettes montagne en bois brun avec un placard à porte shaker, WC séparés, un mur orange, un sol en carrelage de terre cuite, un lavabo suspendu et un sol bleu.
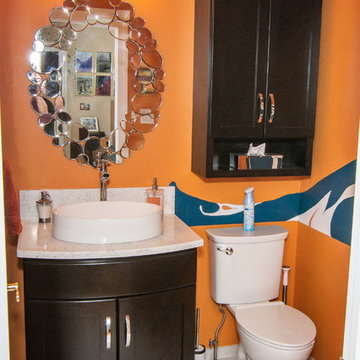
Idée de décoration pour un petit WC et toilettes design en bois foncé avec un placard à porte shaker, WC séparés, un mur orange, un sol en carrelage de porcelaine, une vasque, un plan de toilette en quartz modifié, un sol blanc et un plan de toilette blanc.
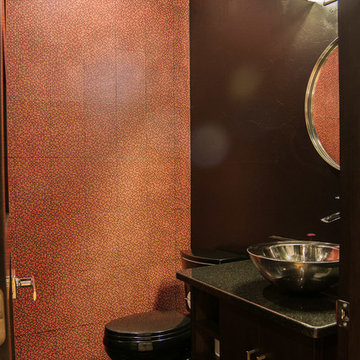
Réalisation d'un WC et toilettes craftsman de taille moyenne avec un placard à porte shaker, des portes de placard noires, WC à poser, un mur orange, un sol en carrelage de porcelaine, une vasque, un plan de toilette en quartz modifié, un sol noir et un plan de toilette noir.
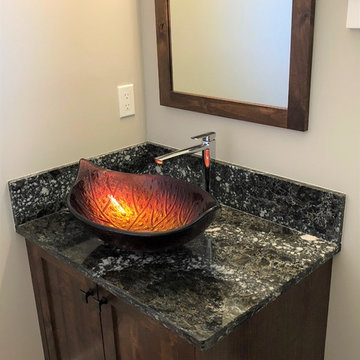
Small powder room, with just the right amount of storage and fun, with a beautiful glass vessel sink and vibrant quartz top.
Idée de décoration pour un petit WC et toilettes design avec un placard à porte shaker, des portes de placard marrons, un mur orange, parquet clair, une vasque, un plan de toilette en quartz modifié, un sol beige et un plan de toilette noir.
Idée de décoration pour un petit WC et toilettes design avec un placard à porte shaker, des portes de placard marrons, un mur orange, parquet clair, une vasque, un plan de toilette en quartz modifié, un sol beige et un plan de toilette noir.
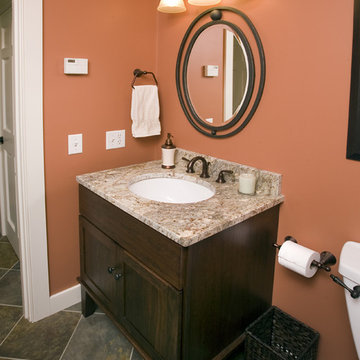
Inspiration pour un WC et toilettes en bois foncé de taille moyenne avec un lavabo encastré, un placard à porte shaker, un plan de toilette en granite, WC séparés et un mur orange.
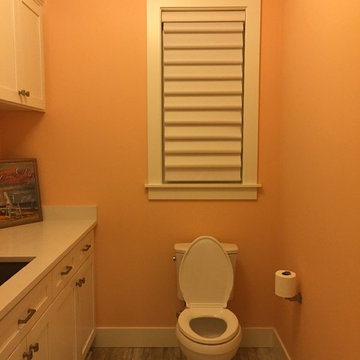
Idée de décoration pour un petit WC et toilettes tradition avec un lavabo posé, un placard à porte shaker, des portes de placard blanches, un plan de toilette en granite, WC à poser, un mur orange et parquet clair.
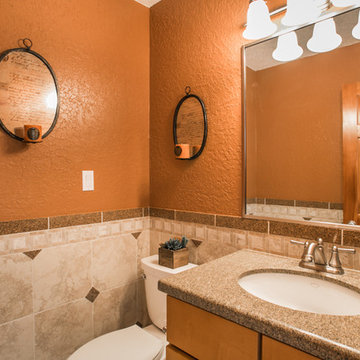
Listed by Lynn Porter, 505-304-6071 and Larry Hardman, 505-379-2524, ERA Sellers & Buyers.
Photos by Fotovan.com
Furniture provided by CORT Furniture Rental Albuquerque
Idées déco de WC et toilettes avec un placard à porte shaker et un mur orange
1