Idées déco de WC et toilettes avec un placard à porte shaker et un sol en bois brun
Trier par :
Budget
Trier par:Populaires du jour
1 - 20 sur 446 photos

Idées déco pour un petit WC et toilettes bord de mer avec un placard à porte shaker, des portes de placard bleues, un carrelage blanc, du carrelage en marbre, un mur gris, un sol en bois brun, un lavabo encastré, un plan de toilette en quartz modifié, un sol marron et un plan de toilette blanc.

Photo: Jessie Preza Photography
Réalisation d'un WC et toilettes tradition de taille moyenne avec un placard à porte shaker, des portes de placard blanches, un mur bleu, un sol en bois brun, un lavabo posé, un plan de toilette en marbre, un sol marron, un plan de toilette blanc, meuble-lavabo sur pied et du papier peint.
Réalisation d'un WC et toilettes tradition de taille moyenne avec un placard à porte shaker, des portes de placard blanches, un mur bleu, un sol en bois brun, un lavabo posé, un plan de toilette en marbre, un sol marron, un plan de toilette blanc, meuble-lavabo sur pied et du papier peint.

Modern farmhouse powder room boasts shiplap accent wall, painted grey cabinet and rustic wood floors.
Cette photo montre un WC et toilettes chic de taille moyenne avec un placard à porte shaker, des portes de placard grises, WC séparés, un mur gris, un sol en bois brun, un lavabo encastré, un plan de toilette en granite, un sol marron, un plan de toilette marron, meuble-lavabo sur pied et du lambris de bois.
Cette photo montre un WC et toilettes chic de taille moyenne avec un placard à porte shaker, des portes de placard grises, WC séparés, un mur gris, un sol en bois brun, un lavabo encastré, un plan de toilette en granite, un sol marron, un plan de toilette marron, meuble-lavabo sur pied et du lambris de bois.
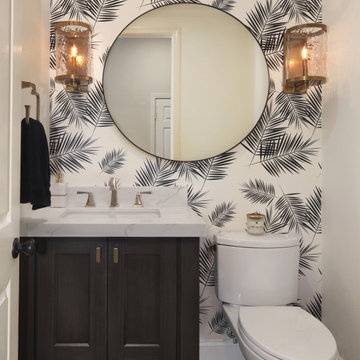
Cette photo montre un WC et toilettes chic avec un placard à porte shaker, des portes de placard noires, WC séparés, un mur blanc, un sol en bois brun, un lavabo encastré, un plan de toilette en marbre, un sol marron et un plan de toilette multicolore.

Phil Goldman Photography
Cette image montre un petit WC et toilettes traditionnel avec un placard à porte shaker, des portes de placard bleues, un mur bleu, un sol en bois brun, un lavabo encastré, un plan de toilette en quartz modifié, un sol marron et un plan de toilette blanc.
Cette image montre un petit WC et toilettes traditionnel avec un placard à porte shaker, des portes de placard bleues, un mur bleu, un sol en bois brun, un lavabo encastré, un plan de toilette en quartz modifié, un sol marron et un plan de toilette blanc.

Photo by Christopher Stark.
Idées déco pour un WC et toilettes classique avec un placard à porte shaker, des portes de placard bleues, un mur blanc, un sol en bois brun, un lavabo encastré, un sol marron et un plan de toilette blanc.
Idées déco pour un WC et toilettes classique avec un placard à porte shaker, des portes de placard bleues, un mur blanc, un sol en bois brun, un lavabo encastré, un sol marron et un plan de toilette blanc.

Christopher Stark Photography
Idée de décoration pour un WC et toilettes tradition avec un placard à porte shaker, des portes de placard grises, un plan de toilette en quartz modifié, un mur gris, un sol en bois brun et un plan de toilette gris.
Idée de décoration pour un WC et toilettes tradition avec un placard à porte shaker, des portes de placard grises, un plan de toilette en quartz modifié, un mur gris, un sol en bois brun et un plan de toilette gris.
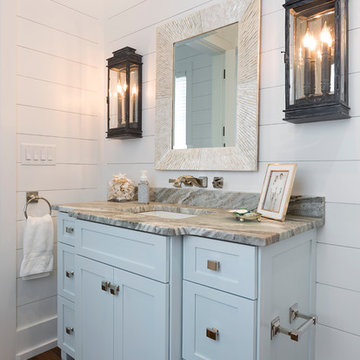
Exemple d'un WC et toilettes bord de mer de taille moyenne avec un placard à porte shaker, des portes de placard bleues, un mur blanc, un sol en bois brun, un lavabo encastré, un plan de toilette en marbre, un sol marron et un plan de toilette gris.

Inspiro 8 Studio
Idées déco pour un petit WC et toilettes campagne en bois brun avec un placard à porte shaker, WC à poser, un mur bleu, une vasque, un plan de toilette en bois, un sol marron, un sol en bois brun et un plan de toilette marron.
Idées déco pour un petit WC et toilettes campagne en bois brun avec un placard à porte shaker, WC à poser, un mur bleu, une vasque, un plan de toilette en bois, un sol marron, un sol en bois brun et un plan de toilette marron.
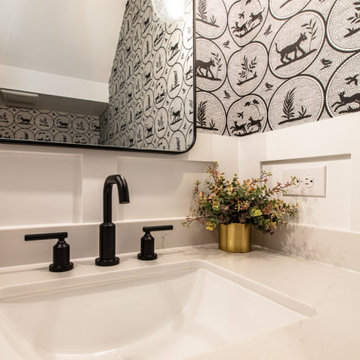
Inspiration pour un petit WC et toilettes traditionnel avec un placard à porte shaker, des portes de placard noires, un sol en bois brun, un lavabo encastré, un plan de toilette en quartz modifié, un sol marron, un plan de toilette noir, meuble-lavabo encastré et du papier peint.
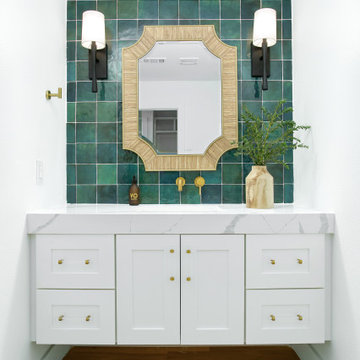
Coastal modern renovation with interior design and listing by Broker and Designer Jessica Koltun. Features: woven chandelier pendants, tropical, island flair, black tile bedrosians cloe backsplash, white shaker cabinets, custom white and wood hood, wood and zellige square tile fireplace, open living room and kitchen concept, california contemporary, quartz countertops, gold hardware, gold faucet, pot filler, built-ins, nook, counter bar seating stools, paneling, windows in kitchen, shiplap
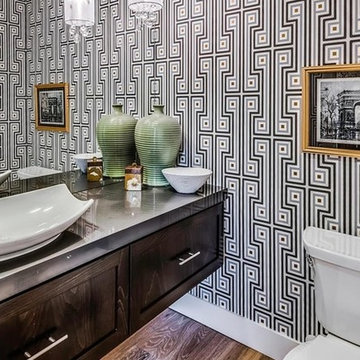
Cette photo montre un petit WC et toilettes tendance en bois brun avec un placard à porte shaker, WC séparés, un mur multicolore, un sol en bois brun, une vasque et un plan de toilette en surface solide.
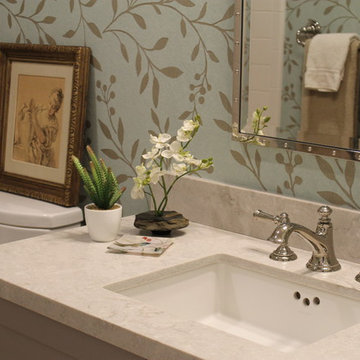
Patti Ogden
Réalisation d'un petit WC et toilettes tradition avec un placard à porte shaker, des portes de placard grises, WC séparés, un carrelage blanc, des carreaux de céramique, un mur multicolore, un sol en bois brun, un lavabo encastré, un plan de toilette en quartz modifié, un sol marron, un plan de toilette blanc, meuble-lavabo encastré et du papier peint.
Réalisation d'un petit WC et toilettes tradition avec un placard à porte shaker, des portes de placard grises, WC séparés, un carrelage blanc, des carreaux de céramique, un mur multicolore, un sol en bois brun, un lavabo encastré, un plan de toilette en quartz modifié, un sol marron, un plan de toilette blanc, meuble-lavabo encastré et du papier peint.
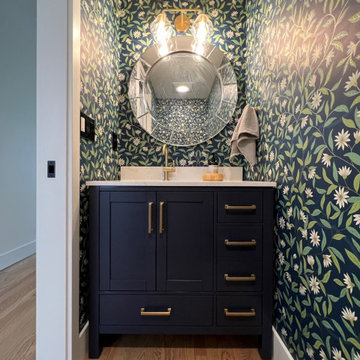
This powder room is full of charm and personality! Blue, floral wallpaper transforms what might have been a lovely but plain powder room into a gem! The blue vanity with gold hardware play beautifully with the wall treatment, and the beveled, round mirror adds sophisticated glamour.
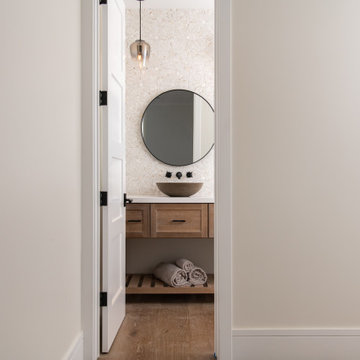
Engineered wood flooring
Idées déco pour un WC et toilettes moderne avec un placard à porte shaker, des portes de placard marrons, un carrelage multicolore, un carrelage de pierre, un mur multicolore, un sol en bois brun, une vasque, un plan de toilette en quartz modifié, un sol marron, un plan de toilette blanc et meuble-lavabo encastré.
Idées déco pour un WC et toilettes moderne avec un placard à porte shaker, des portes de placard marrons, un carrelage multicolore, un carrelage de pierre, un mur multicolore, un sol en bois brun, une vasque, un plan de toilette en quartz modifié, un sol marron, un plan de toilette blanc et meuble-lavabo encastré.
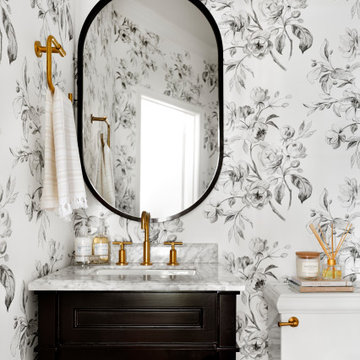
Inspiration pour un WC et toilettes traditionnel avec un placard à porte shaker, des portes de placard noires, WC séparés, un mur multicolore, un sol en bois brun, un lavabo encastré, un plan de toilette en marbre, un sol marron et un plan de toilette blanc.
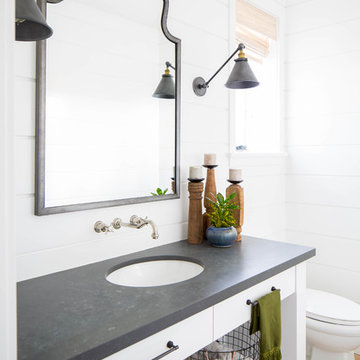
Build: Graystone Custom Builders, Interior Design: Blackband Design, Photography: Ryan Garvin
Idées déco pour un WC et toilettes campagne de taille moyenne avec un placard à porte shaker, des portes de placard blanches, un carrelage blanc, un mur blanc, un sol en bois brun, un lavabo encastré, un sol beige et un plan de toilette gris.
Idées déco pour un WC et toilettes campagne de taille moyenne avec un placard à porte shaker, des portes de placard blanches, un carrelage blanc, un mur blanc, un sol en bois brun, un lavabo encastré, un sol beige et un plan de toilette gris.
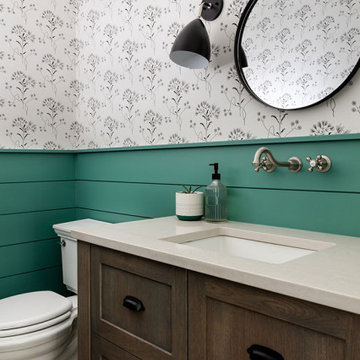
Our Seattle studio designed this stunning 5,000+ square foot Snohomish home to make it comfortable and fun for a wonderful family of six.
On the main level, our clients wanted a mudroom. So we removed an unused hall closet and converted the large full bathroom into a powder room. This allowed for a nice landing space off the garage entrance. We also decided to close off the formal dining room and convert it into a hidden butler's pantry. In the beautiful kitchen, we created a bright, airy, lively vibe with beautiful tones of blue, white, and wood. Elegant backsplash tiles, stunning lighting, and sleek countertops complete the lively atmosphere in this kitchen.
On the second level, we created stunning bedrooms for each member of the family. In the primary bedroom, we used neutral grasscloth wallpaper that adds texture, warmth, and a bit of sophistication to the space creating a relaxing retreat for the couple. We used rustic wood shiplap and deep navy tones to define the boys' rooms, while soft pinks, peaches, and purples were used to make a pretty, idyllic little girls' room.
In the basement, we added a large entertainment area with a show-stopping wet bar, a large plush sectional, and beautifully painted built-ins. We also managed to squeeze in an additional bedroom and a full bathroom to create the perfect retreat for overnight guests.
For the decor, we blended in some farmhouse elements to feel connected to the beautiful Snohomish landscape. We achieved this by using a muted earth-tone color palette, warm wood tones, and modern elements. The home is reminiscent of its spectacular views – tones of blue in the kitchen, primary bathroom, boys' rooms, and basement; eucalyptus green in the kids' flex space; and accents of browns and rust throughout.
---Project designed by interior design studio Kimberlee Marie Interiors. They serve the Seattle metro area including Seattle, Bellevue, Kirkland, Medina, Clyde Hill, and Hunts Point.
For more about Kimberlee Marie Interiors, see here: https://www.kimberleemarie.com/
To learn more about this project, see here:
https://www.kimberleemarie.com/modern-luxury-home-remodel-snohomish
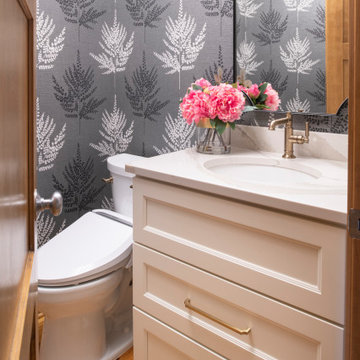
This powder room features statement wallpaper, a furniture inspired vanity, and brushed gold hardware.
Aménagement d'un petit WC et toilettes classique avec un placard à porte shaker, des portes de placard blanches, WC à poser, un mur gris, un sol en bois brun, un lavabo encastré, un sol marron, un plan de toilette blanc, meuble-lavabo encastré et du papier peint.
Aménagement d'un petit WC et toilettes classique avec un placard à porte shaker, des portes de placard blanches, WC à poser, un mur gris, un sol en bois brun, un lavabo encastré, un sol marron, un plan de toilette blanc, meuble-lavabo encastré et du papier peint.

White and bright combines with natural elements for a serene San Francisco Sunset Neighborhood experience.
Aménagement d'un petit WC et toilettes classique avec un placard à porte shaker, des portes de placard grises, WC à poser, un carrelage blanc, des dalles de pierre, un mur gris, un sol en bois brun, un lavabo encastré, un plan de toilette en quartz, un sol gris, un plan de toilette blanc et meuble-lavabo encastré.
Aménagement d'un petit WC et toilettes classique avec un placard à porte shaker, des portes de placard grises, WC à poser, un carrelage blanc, des dalles de pierre, un mur gris, un sol en bois brun, un lavabo encastré, un plan de toilette en quartz, un sol gris, un plan de toilette blanc et meuble-lavabo encastré.
Idées déco de WC et toilettes avec un placard à porte shaker et un sol en bois brun
1