Idées déco de WC et toilettes avec un placard à porte vitrée
Trier par :
Budget
Trier par:Populaires du jour
101 - 120 sur 291 photos
1 sur 2
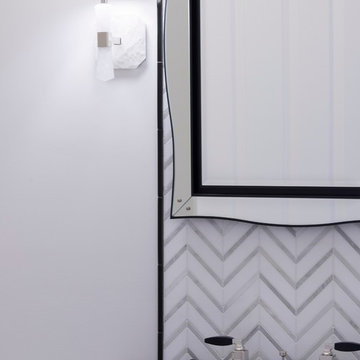
Bruce Starrenburg
Inspiration pour un petit WC et toilettes traditionnel avec un lavabo encastré, un plan de toilette en marbre, WC à poser, un carrelage gris, un mur blanc et un placard à porte vitrée.
Inspiration pour un petit WC et toilettes traditionnel avec un lavabo encastré, un plan de toilette en marbre, WC à poser, un carrelage gris, un mur blanc et un placard à porte vitrée.
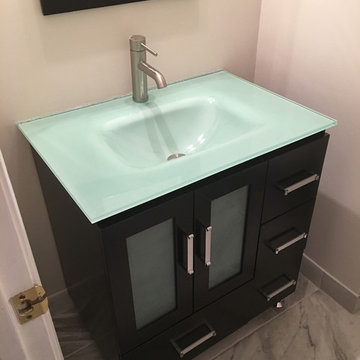
Cette photo montre un petit WC et toilettes tendance en bois foncé avec un placard à porte vitrée, un mur blanc, un sol en marbre, un lavabo intégré, un plan de toilette en verre et un sol gris.
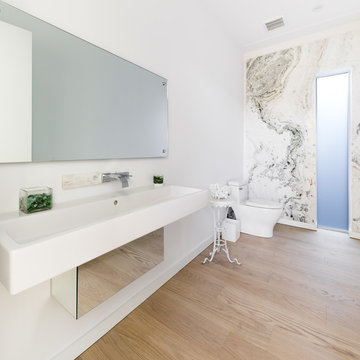
Costa Christ Media
Cette photo montre un WC et toilettes tendance avec un placard à porte vitrée, WC à poser, du carrelage en marbre, parquet clair et un lavabo suspendu.
Cette photo montre un WC et toilettes tendance avec un placard à porte vitrée, WC à poser, du carrelage en marbre, parquet clair et un lavabo suspendu.
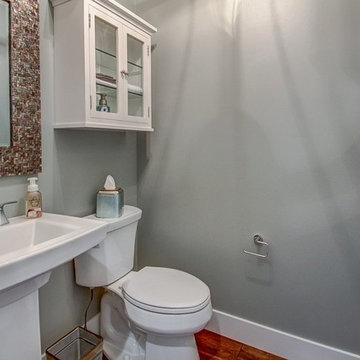
Exemple d'un petit WC et toilettes chic avec un placard à porte vitrée, des portes de placard blanches, WC séparés, un mur gris, un sol en bois brun et un lavabo de ferme.
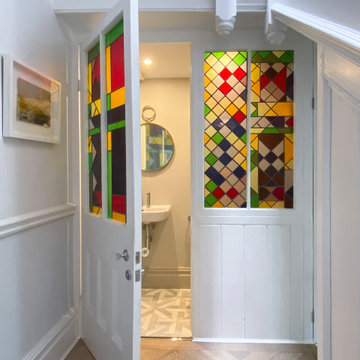
DHV Architects provided an all encompassing design service which included architectural, interior and garden design. The main features of the large rear extension are the Crittall style windows and the generous roof overhang. The stylish minimalist interior includes a white brick feature wall and bespoke inbuilt oak shelving and benches. The rear garden comprises a formal area directly accessed from the extension and a secret cottage garden seating area. The front garden features a topiary parterre with informal planting.
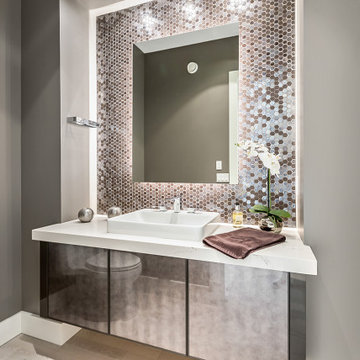
Cette image montre un WC et toilettes design avec un placard à porte vitrée, des portes de placard blanches, WC à poser, un carrelage multicolore, un carrelage en pâte de verre, un mur gris, parquet clair, une vasque, un plan de toilette en quartz modifié, un sol blanc, un plan de toilette blanc et meuble-lavabo suspendu.
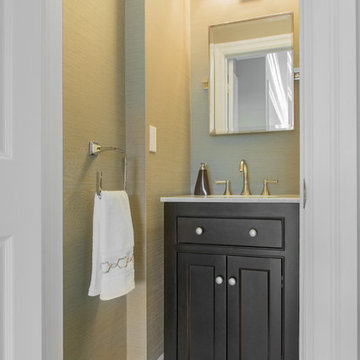
Inspiration pour un WC et toilettes design de taille moyenne avec un lavabo posé, un placard à porte vitrée, des portes de placard marrons, un carrelage blanc, mosaïque et un sol en carrelage de porcelaine.
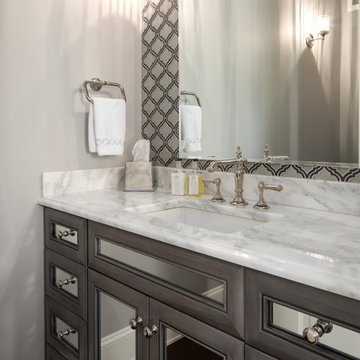
Caleb Vandermeer Photography
Idées déco pour un grand WC et toilettes classique avec un placard à porte vitrée, des portes de placard grises, un carrelage multicolore, un carrelage en pâte de verre, un mur gris, un sol en bois brun, un lavabo encastré, un plan de toilette en marbre, un sol marron et un plan de toilette blanc.
Idées déco pour un grand WC et toilettes classique avec un placard à porte vitrée, des portes de placard grises, un carrelage multicolore, un carrelage en pâte de verre, un mur gris, un sol en bois brun, un lavabo encastré, un plan de toilette en marbre, un sol marron et un plan de toilette blanc.
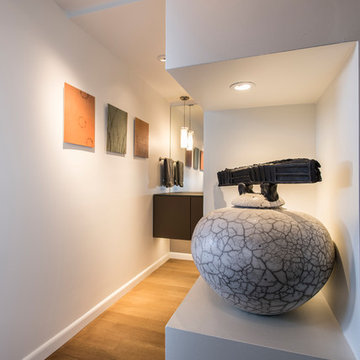
Cut out niche features ceramic piece before entering lower level guest bath.
Photographer- Scott Sandler
Cette image montre un petit WC et toilettes design avec un placard à porte vitrée, des portes de placard grises, un mur beige, un sol en bois brun, un lavabo intégré, un plan de toilette en verre et un sol beige.
Cette image montre un petit WC et toilettes design avec un placard à porte vitrée, des portes de placard grises, un mur beige, un sol en bois brun, un lavabo intégré, un plan de toilette en verre et un sol beige.
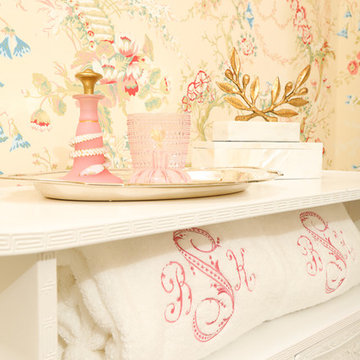
Due to a flood, this 1st floor Powder Room underwent a total transformation. The biggest change was enlarging the tub area by removing a decorative wall arch and removing the existing tile to reveal an outside window. The new window created a more bright and buoyant space. To play on this light, we kept everything light, bright and white! The creamy pink Asian wallpaper added visual interest to the space and brought in some color. The new mirrored vanity brought in some much needed storage, but with a touch of sophistication.
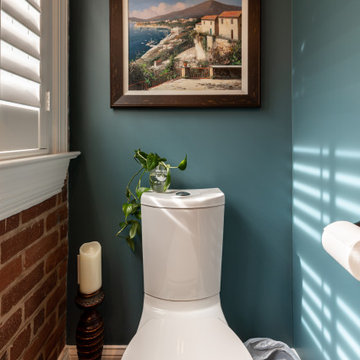
This four-story townhome in the heart of old town Alexandria, was recently purchased by a family of four.
The outdated galley kitchen with confined spaces, lack of powder room on main level, dropped down ceiling, partition walls, small bathrooms, and the main level laundry were a few of the deficiencies this family wanted to resolve before moving in.
Starting with the top floor, we converted a small bedroom into a master suite, which has an outdoor deck with beautiful view of old town. We reconfigured the space to create a walk-in closet and another separate closet.
We took some space from the old closet and enlarged the master bath to include a bathtub and a walk-in shower. Double floating vanities and hidden toilet space were also added.
The addition of lighting and glass transoms allows light into staircase leading to the lower level.
On the third level is the perfect space for a girl’s bedroom. A new bathroom with walk-in shower and added space from hallway makes it possible to share this bathroom.
A stackable laundry space was added to the hallway, a few steps away from a new study with built in bookcase, French doors, and matching hardwood floors.
The main level was totally revamped. The walls were taken down, floors got built up to add extra insulation, new wide plank hardwood installed throughout, ceiling raised, and a new HVAC was added for three levels.
The storage closet under the steps was converted to a main level powder room, by relocating the electrical panel.
The new kitchen includes a large island with new plumbing for sink, dishwasher, and lots of storage placed in the center of this open kitchen. The south wall is complete with floor to ceiling cabinetry including a home for a new cooktop and stainless-steel range hood, covered with glass tile backsplash.
The dining room wall was taken down to combine the adjacent area with kitchen. The kitchen includes butler style cabinetry, wine fridge and glass cabinets for display. The old living room fireplace was torn down and revamped with a gas fireplace wrapped in stone.
Built-ins added on both ends of the living room gives floor to ceiling space provides ample display space for art. Plenty of lighting fixtures such as led lights, sconces and ceiling fans make this an immaculate remodel.
We added brick veneer on east wall to replicate the historic old character of old town homes.
The open floor plan with seamless wood floor and central kitchen has added warmth and with a desirable entertaining space.
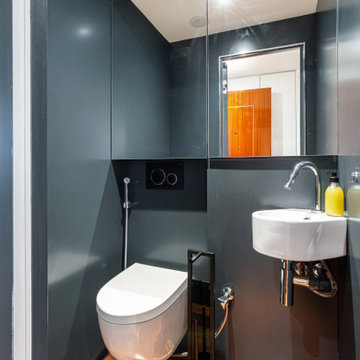
Toilettes indépendantes avec lave-mains - Placards revêtus en façade de miroirs. WC suspendu, Douchette wc, Poussoir chasse d'eau noir. Parois en alu gis anthracite. Sol revêtu de parquet bois de rose.
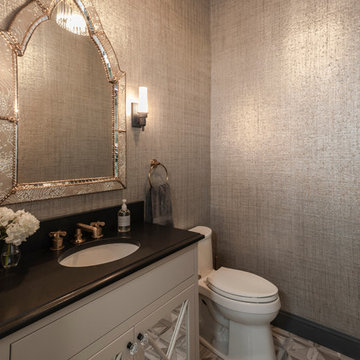
Idée de décoration pour un petit WC et toilettes tradition avec un placard à porte vitrée.
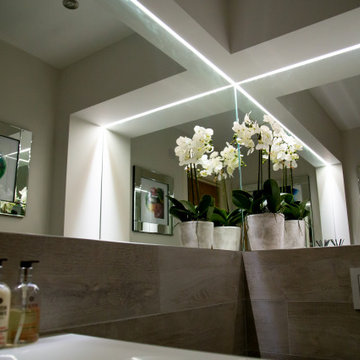
Cette photo montre un petit WC suspendu tendance avec un placard à porte vitrée, des portes de placard blanches, un carrelage gris, des carreaux de porcelaine, un mur gris, un sol en carrelage de porcelaine, un lavabo suspendu et un sol gris.
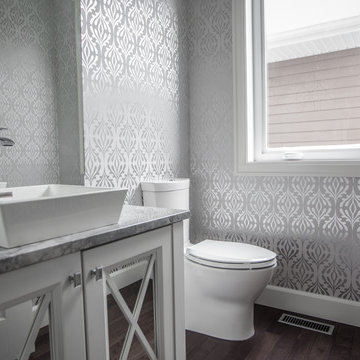
Cette photo montre un petit WC et toilettes chic avec une vasque, un placard à porte vitrée, des portes de placard blanches, un plan de toilette en granite, WC à poser, un mur gris et parquet foncé.
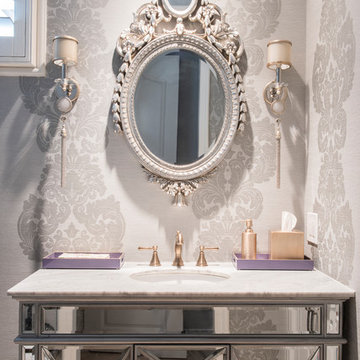
Design by 27 Diamonds Interior Design
www.27diamonds.com
Idées déco pour un WC et toilettes contemporain de taille moyenne avec un placard à porte vitrée.
Idées déco pour un WC et toilettes contemporain de taille moyenne avec un placard à porte vitrée.
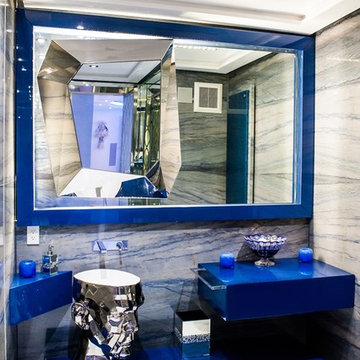
Photo by Galina Vitols
Cette photo montre un grand WC et toilettes moderne avec des portes de placard bleues et un placard à porte vitrée.
Cette photo montre un grand WC et toilettes moderne avec des portes de placard bleues et un placard à porte vitrée.
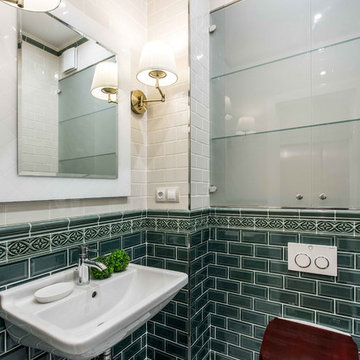
Cette image montre un WC suspendu traditionnel avec un placard à porte vitrée, un carrelage vert, un carrelage blanc, un lavabo suspendu et un sol blanc.
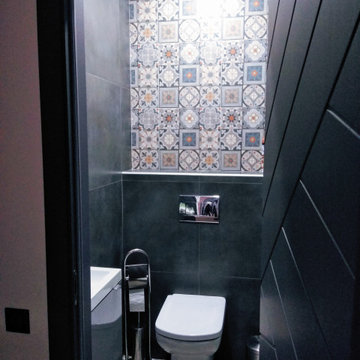
Idée de décoration pour un petit WC suspendu design avec un placard à porte vitrée, un carrelage noir, un sol en carrelage de porcelaine, un lavabo posé et un mur multicolore.
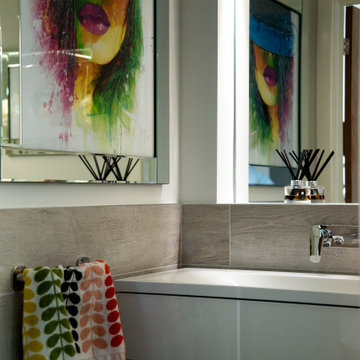
Idée de décoration pour un petit WC suspendu design avec un placard à porte vitrée, des portes de placard blanches, un carrelage gris, des carreaux de porcelaine, un mur gris, un sol en carrelage de porcelaine, un lavabo suspendu et un sol gris.
Idées déco de WC et toilettes avec un placard à porte vitrée
6