Idées déco de WC et toilettes avec un placard à porte vitrée
Trier par :
Budget
Trier par:Populaires du jour
121 - 140 sur 291 photos
1 sur 2
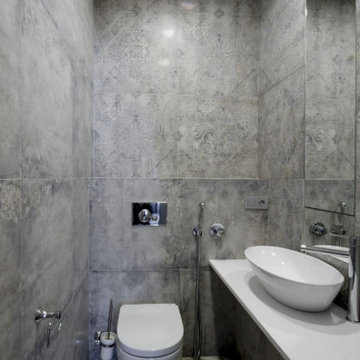
Inspiration pour un petit WC suspendu traditionnel avec un placard à porte vitrée, des portes de placard blanches, un carrelage gris, un sol en carrelage de porcelaine, une vasque et un plan de toilette blanc.
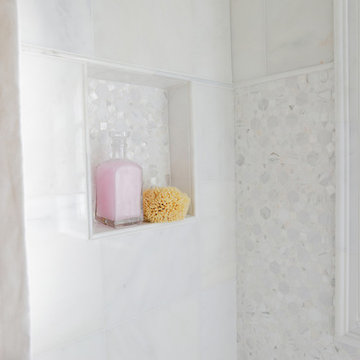
Due to a flood, this 1st floor Powder Room underwent a total transformation. The biggest change was enlarging the tub area by removing a decorative wall arch and removing the existing tile to reveal an outside window. The new window created a more bright and buoyant space. To play on this light, we kept everything light, bright and white! The creamy pink Asian wallpaper added visual interest to the space and brought in some color. The new mirrored vanity brought in some much needed storage, but with a touch of sophistication.
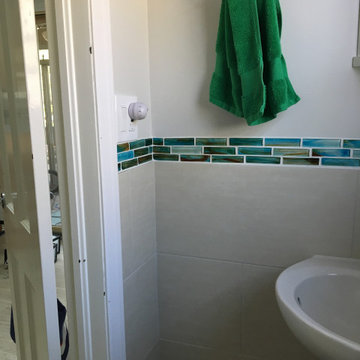
Powder room with corner sink, tile wainscot, and full height mosaic tile accent wall
Cette image montre un petit WC et toilettes marin avec un placard à porte vitrée, des portes de placard blanches, WC séparés, un carrelage bleu, un carrelage en pâte de verre, un mur noir, un sol en carrelage de porcelaine, un lavabo de ferme, un plan de toilette en stéatite, un sol beige et un plan de toilette noir.
Cette image montre un petit WC et toilettes marin avec un placard à porte vitrée, des portes de placard blanches, WC séparés, un carrelage bleu, un carrelage en pâte de verre, un mur noir, un sol en carrelage de porcelaine, un lavabo de ferme, un plan de toilette en stéatite, un sol beige et un plan de toilette noir.
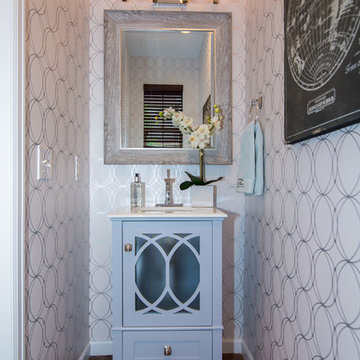
Cette photo montre un petit WC et toilettes nature avec un placard à porte vitrée, des portes de placard bleues, un mur blanc, un sol en bois brun, un lavabo encastré, un plan de toilette en surface solide et un sol marron.
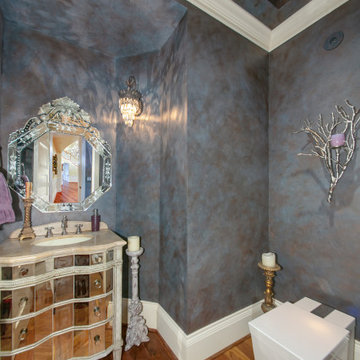
Aménagement d'un WC et toilettes victorien de taille moyenne avec un placard à porte vitrée, des portes de placard blanches, WC à poser, un mur gris, un lavabo encastré, un plan de toilette en marbre, un plan de toilette beige, meuble-lavabo encastré, un plafond décaissé et du papier peint.
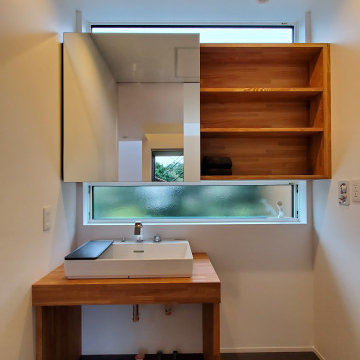
洗面化粧台は手造り品。やっぱり手作りは味があります。
Cette photo montre un petit WC et toilettes scandinave en bois brun avec un placard à porte vitrée, un mur blanc, un sol en vinyl, une vasque, un plan de toilette en bois, un sol bleu, un plan de toilette blanc, meuble-lavabo encastré, un plafond en papier peint et du papier peint.
Cette photo montre un petit WC et toilettes scandinave en bois brun avec un placard à porte vitrée, un mur blanc, un sol en vinyl, une vasque, un plan de toilette en bois, un sol bleu, un plan de toilette blanc, meuble-lavabo encastré, un plafond en papier peint et du papier peint.
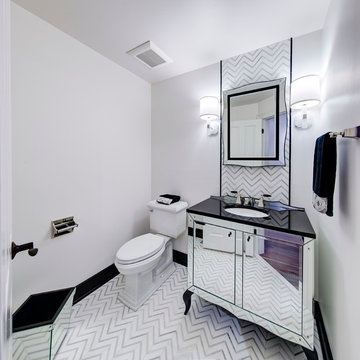
This powder room transformation was inspired by Barbara Barry's classic approach to Glamour. Her mirrored vanity, waste basket, widespread faucet, mirror and sconces set the tone for this chic spin on a classic powder room. A modern twist from New Ravenna's Raj mosaic, paired with chunky, black, satin base molding finishes the room with just the right amount of juxtaposition.
Designed by: Sarah Goesling
Photo by: Bruce Starrenburg
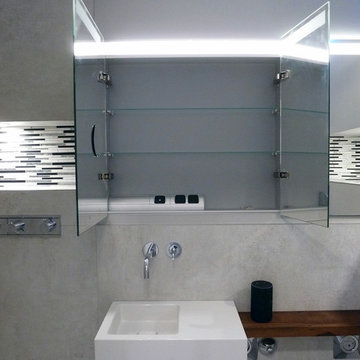
Maximaler Stauraum bietet der Einbauspiegelschrank.
Inspiration pour un petit WC suspendu design avec un placard à porte vitrée, un carrelage gris, des carreaux de céramique, un sol en carrelage de porcelaine, un lavabo suspendu et un sol gris.
Inspiration pour un petit WC suspendu design avec un placard à porte vitrée, un carrelage gris, des carreaux de céramique, un sol en carrelage de porcelaine, un lavabo suspendu et un sol gris.
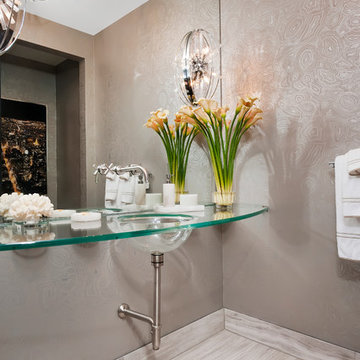
Zachary Cornwell Photography
Réalisation d'un WC et toilettes tradition de taille moyenne avec un placard à porte vitrée, WC séparés, un carrelage gris, un carrelage de pierre, un mur gris, un sol en calcaire, un lavabo intégré et un plan de toilette en verre.
Réalisation d'un WC et toilettes tradition de taille moyenne avec un placard à porte vitrée, WC séparés, un carrelage gris, un carrelage de pierre, un mur gris, un sol en calcaire, un lavabo intégré et un plan de toilette en verre.
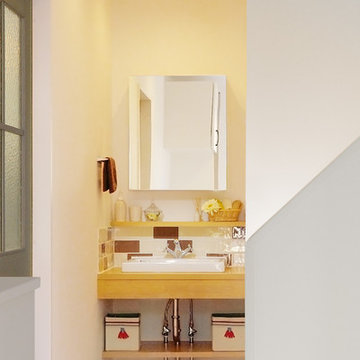
Inspiration pour un WC et toilettes avec un placard à porte vitrée, des carreaux en terre cuite, un mur blanc, un sol en contreplaqué, une vasque et un sol beige.
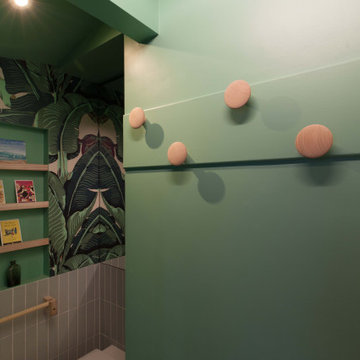
Idée de décoration pour un petit WC suspendu minimaliste avec un placard à porte vitrée, des portes de placard violettes, des carreaux de céramique, un mur vert, parquet clair, un lavabo de ferme et un sol blanc.
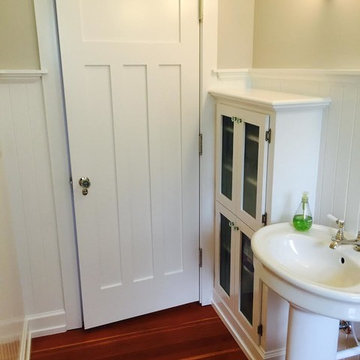
Inspiration pour un WC et toilettes craftsman de taille moyenne avec un placard à porte vitrée, des portes de placard blanches, un mur blanc, parquet foncé et un lavabo de ferme.
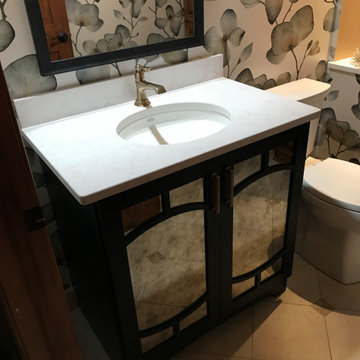
Cette image montre un WC et toilettes traditionnel avec un placard à porte vitrée, des portes de placard noires, WC séparés, un mur multicolore, un sol en marbre, un lavabo encastré, un plan de toilette en quartz modifié, un sol beige et un plan de toilette blanc.
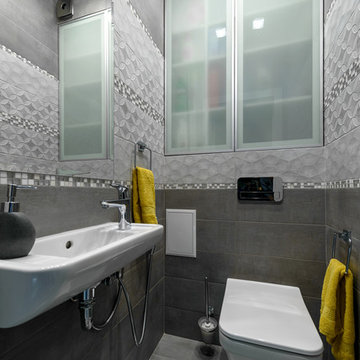
Асия Орлова
Aménagement d'un petit WC suspendu contemporain avec un placard à porte vitrée, un carrelage gris, des carreaux de porcelaine, un mur gris, un sol en carrelage de porcelaine, un lavabo suspendu et un sol gris.
Aménagement d'un petit WC suspendu contemporain avec un placard à porte vitrée, un carrelage gris, des carreaux de porcelaine, un mur gris, un sol en carrelage de porcelaine, un lavabo suspendu et un sol gris.
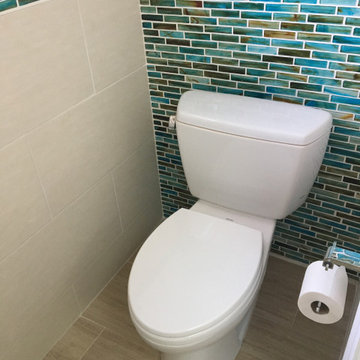
Powder room with corner sink, tile wainscot, and full height mosaic tile accent wall
Cette image montre un petit WC et toilettes marin avec un placard à porte vitrée, des portes de placard blanches, WC séparés, un carrelage bleu, un carrelage en pâte de verre, un mur noir, un sol en carrelage de porcelaine, un lavabo de ferme, un plan de toilette en stéatite, un sol beige et un plan de toilette noir.
Cette image montre un petit WC et toilettes marin avec un placard à porte vitrée, des portes de placard blanches, WC séparés, un carrelage bleu, un carrelage en pâte de verre, un mur noir, un sol en carrelage de porcelaine, un lavabo de ferme, un plan de toilette en stéatite, un sol beige et un plan de toilette noir.
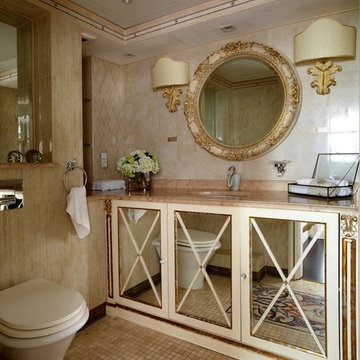
Exemple d'un WC et toilettes chic avec un placard à porte vitrée, WC séparés, un carrelage beige, un lavabo encastré et un sol beige.
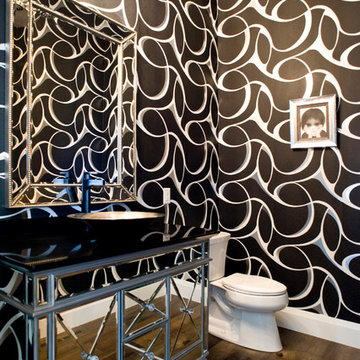
(c) Cipher Imaging Architectural Photography
Réalisation d'un WC et toilettes design de taille moyenne avec WC séparés, un mur multicolore, un sol en bois brun, une vasque, un plan de toilette en quartz modifié, un sol marron et un placard à porte vitrée.
Réalisation d'un WC et toilettes design de taille moyenne avec WC séparés, un mur multicolore, un sol en bois brun, une vasque, un plan de toilette en quartz modifié, un sol marron et un placard à porte vitrée.
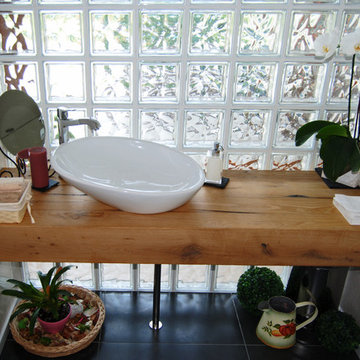
Incontro - Definizioni e Progettazione - Produzione - Montaggio..ORA GODITELA!
La tua casa chiavi in mano. Scegli il tuo percorso..
Abitazione con struttura in legno realizzata a Flaibano (Ud)
Sistema costruttivo: Bio T-34
Progettista Architettonico: Arch. Paolo Fenos
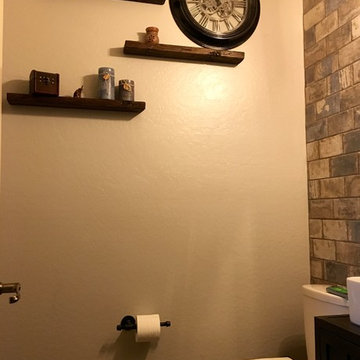
Classy steampunk and slightly industrial design. Use of wood, metals and brick to bring together a fun and clean look.
Cette photo montre un petit WC et toilettes industriel avec un placard à porte vitrée, des portes de placard noires, WC à poser, un carrelage multicolore, des carreaux de céramique, un sol en carrelage de céramique, une vasque et un sol marron.
Cette photo montre un petit WC et toilettes industriel avec un placard à porte vitrée, des portes de placard noires, WC à poser, un carrelage multicolore, des carreaux de céramique, un sol en carrelage de céramique, une vasque et un sol marron.
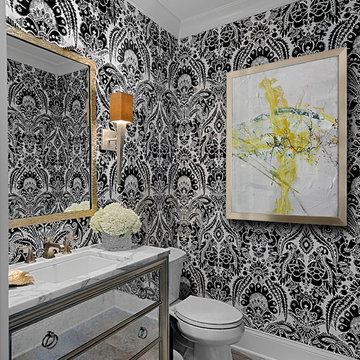
Idées déco pour un WC et toilettes classique de taille moyenne avec un placard à porte vitrée, WC séparés, un mur multicolore, un sol en carrelage de céramique, un lavabo encastré, un plan de toilette en marbre et un sol gris.
Idées déco de WC et toilettes avec un placard à porte vitrée
7