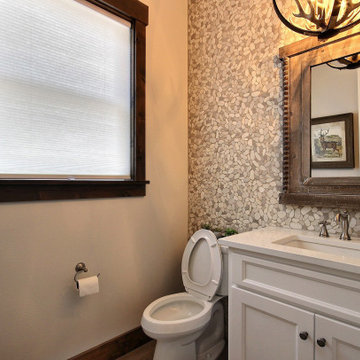Idées déco de WC et toilettes avec un placard avec porte à panneau encastré et une plaque de galets
Trier par :
Budget
Trier par:Populaires du jour
1 - 13 sur 13 photos
1 sur 3
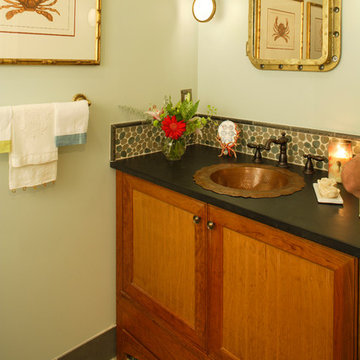
Cette image montre un petit WC et toilettes marin en bois brun avec un lavabo posé, un placard avec porte à panneau encastré, une plaque de galets, un mur vert et un plan de toilette noir.
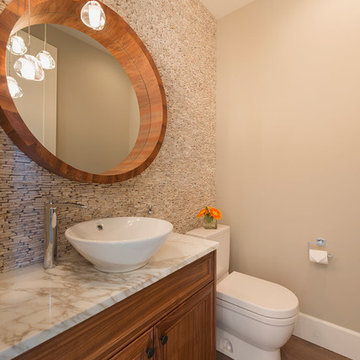
Photo Cred: Brad Hill Imaging
Cette image montre un WC et toilettes traditionnel en bois brun de taille moyenne avec WC séparés, une plaque de galets, un sol en bois brun, une vasque, un plan de toilette en marbre, un placard avec porte à panneau encastré, un carrelage beige, un mur beige, un sol marron et un plan de toilette multicolore.
Cette image montre un WC et toilettes traditionnel en bois brun de taille moyenne avec WC séparés, une plaque de galets, un sol en bois brun, une vasque, un plan de toilette en marbre, un placard avec porte à panneau encastré, un carrelage beige, un mur beige, un sol marron et un plan de toilette multicolore.
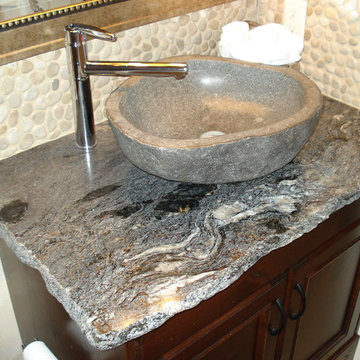
Cosmic Black Granite
Réalisation d'un WC et toilettes chalet en bois foncé de taille moyenne avec un placard avec porte à panneau encastré, WC séparés, un carrelage beige, un carrelage gris, une plaque de galets, un mur beige, une vasque et un plan de toilette en granite.
Réalisation d'un WC et toilettes chalet en bois foncé de taille moyenne avec un placard avec porte à panneau encastré, WC séparés, un carrelage beige, un carrelage gris, une plaque de galets, un mur beige, une vasque et un plan de toilette en granite.
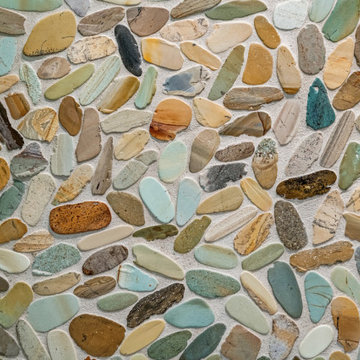
Late 1800s Victorian Bungalow i Central Denver was updated creating an entirely different experience to a young couple who loved to cook and entertain.
By opening up two load bearing wall, replacing and refinishing new wood floors with radiant heating, exposing brick and ultimately painting the brick.. the space transformed in a huge open yet warm entertaining haven. Bold color was at the heart of this palette and the homeowners personal essence.
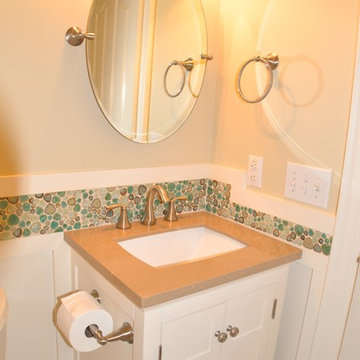
Cette photo montre un petit WC et toilettes craftsman avec un lavabo encastré, des portes de placard blanches, un plan de toilette en surface solide, WC séparés, un carrelage multicolore, une plaque de galets, un mur beige, un sol en carrelage de porcelaine et un placard avec porte à panneau encastré.
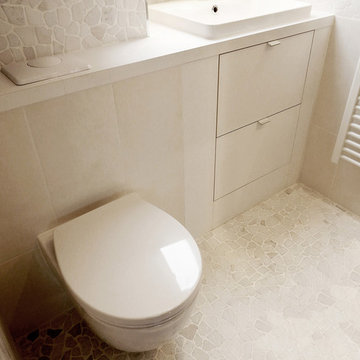
EDECO Rénovation
Cette photo montre un petit WC suspendu tendance avec un placard avec porte à panneau encastré, des portes de placard blanches, un carrelage blanc, une plaque de galets, un mur blanc, un sol en galet, un lavabo encastré et un plan de toilette en stratifié.
Cette photo montre un petit WC suspendu tendance avec un placard avec porte à panneau encastré, des portes de placard blanches, un carrelage blanc, une plaque de galets, un mur blanc, un sol en galet, un lavabo encastré et un plan de toilette en stratifié.
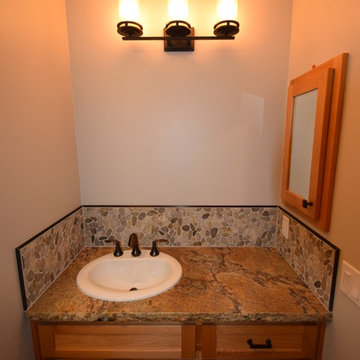
Inspiration pour un WC et toilettes craftsman en bois brun avec un carrelage multicolore, une plaque de galets, un mur blanc, un lavabo posé, un plan de toilette en granite et un placard avec porte à panneau encastré.
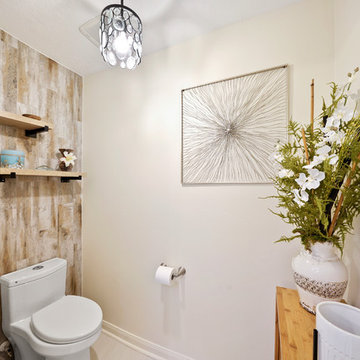
The client desired demo entire master bath including existing sunken shower. The client went back in with NEW - Zero barrier shower, Cabinets, Tops, Sinks, Plumbing, Flooring, Paint, Accessories and Aun tunnel.
LUXART Plumbing
Bath Floor Valencia
Shower Accent Rivera Pebble Flat Mosaic
Shower Walls TREYBORNE
Vanity Top, Pony, Back Splash - 3cm Square Edge 4" MSI Snow White Quartz
JSG Oceana Sink Under Mount Oasis Rectangle Crystal
Fixed Partition Panel W/ ENDURO Shield
14” Velux Sun Tunnel W/ Solar Night Light
Custom Stained Cabinets W/ Soft Close Doors & Drawers
After Photos Emomedia

Late 1800s Victorian Bungalow i Central Denver was updated creating an entirely different experience to a young couple who loved to cook and entertain.
By opening up two load bearing wall, replacing and refinishing new wood floors with radiant heating, exposing brick and ultimately painting the brick.. the space transformed in a huge open yet warm entertaining haven. Bold color was at the heart of this palette and the homeowners personal essence.
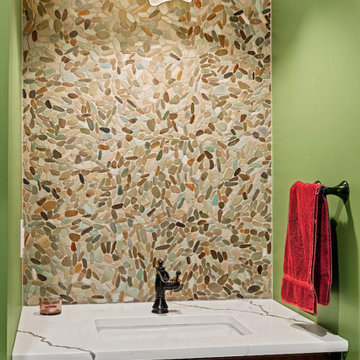
Late 1800s Victorian Bungalow in Central Denver was updated creating an entirely different experience to a young couple who loved to cook and entertain.
By opening up two load bearing wall, replacing and refinishing new wood floors with radiant heating, exposing brick and ultimately painting the brick.. the space transformed in a huge open yet warm entertaining haven. Bold color was at the heart of this palette and the homeowners personal essence.
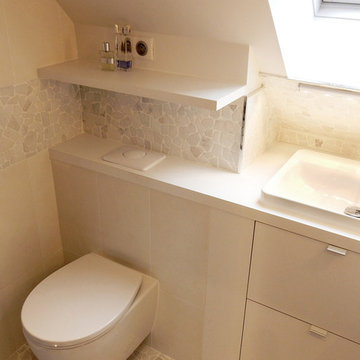
EDECO Rénovation
Exemple d'un petit WC suspendu tendance avec un placard avec porte à panneau encastré, des portes de placard blanches, un carrelage blanc, une plaque de galets, un mur blanc, un sol en galet, un lavabo encastré et un plan de toilette en stratifié.
Exemple d'un petit WC suspendu tendance avec un placard avec porte à panneau encastré, des portes de placard blanches, un carrelage blanc, une plaque de galets, un mur blanc, un sol en galet, un lavabo encastré et un plan de toilette en stratifié.
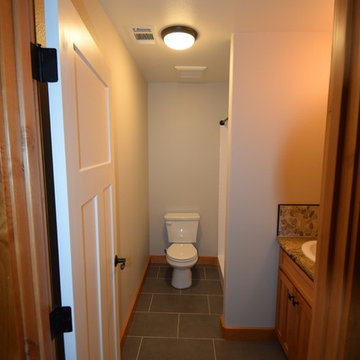
Cette photo montre un WC et toilettes craftsman en bois brun avec WC à poser, un carrelage multicolore, une plaque de galets, un mur blanc, un lavabo posé, un plan de toilette en granite et un placard avec porte à panneau encastré.
Idées déco de WC et toilettes avec un placard avec porte à panneau encastré et une plaque de galets
1
