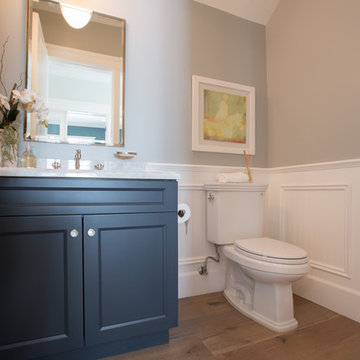Idées déco de WC et toilettes avec un placard avec porte à panneau encastré
Trier par :
Budget
Trier par:Populaires du jour
21 - 40 sur 2 566 photos
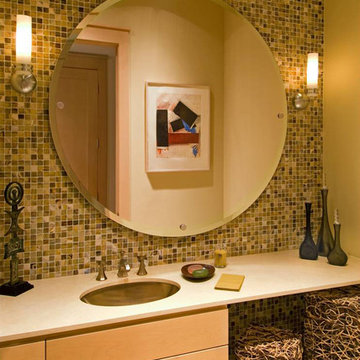
Réalisation d'un WC et toilettes tradition en bois clair avec un placard avec porte à panneau encastré, un carrelage multicolore, mosaïque et un lavabo encastré.
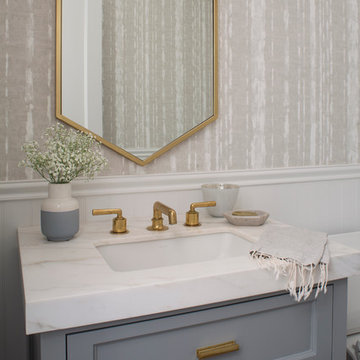
Custom grey cabinetry with carerra counter top, brass faucet and drawer pulls. Beautiful modern wallpaper lines the walls.
Meghan Beierle
Cette photo montre un petit WC et toilettes chic avec des portes de placard grises, WC séparés, un mur beige, un lavabo encastré, un plan de toilette en marbre, un placard avec porte à panneau encastré et un plan de toilette blanc.
Cette photo montre un petit WC et toilettes chic avec des portes de placard grises, WC séparés, un mur beige, un lavabo encastré, un plan de toilette en marbre, un placard avec porte à panneau encastré et un plan de toilette blanc.

Matt Hesselgrave with Cornerstone Construction Group
Inspiration pour un WC et toilettes traditionnel en bois foncé de taille moyenne avec un lavabo posé, un plan de toilette en quartz, WC séparés, un carrelage bleu, des carreaux de céramique, un mur gris et un placard avec porte à panneau encastré.
Inspiration pour un WC et toilettes traditionnel en bois foncé de taille moyenne avec un lavabo posé, un plan de toilette en quartz, WC séparés, un carrelage bleu, des carreaux de céramique, un mur gris et un placard avec porte à panneau encastré.

This bathroom illustrates how traditional and contemporary details can work together. It double as both the family's main bathroom as well as the primary guest bathroom. Details like wallpaper give it more character and warmth than a typical bathroom. The floating vanity is large, providing exemplary storage, but feels light in the room.
Leslie Goodwin Photography

The “Kettner” is a sprawling family home with character to spare. Craftsman detailing and charming asymmetry on the exterior are paired with a luxurious hominess inside. The formal entryway and living room lead into a spacious kitchen and circular dining area. The screened porch offers additional dining and living space. A beautiful master suite is situated at the other end of the main level. Three bedroom suites and a large playroom are located on the top floor, while the lower level includes billiards, hearths, a refreshment bar, exercise space, a sauna, and a guest bedroom.
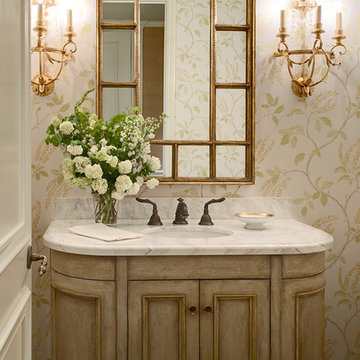
Photography: Andrew McKinney
Cette photo montre un WC et toilettes chic en bois clair avec un lavabo encastré et un placard avec porte à panneau encastré.
Cette photo montre un WC et toilettes chic en bois clair avec un lavabo encastré et un placard avec porte à panneau encastré.
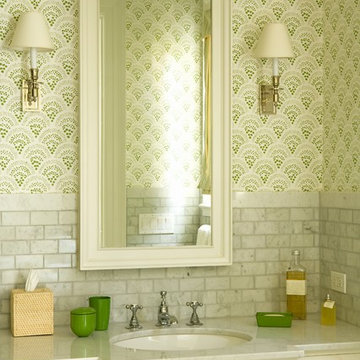
(Photo Credit: Karyn Millet)
Idée de décoration pour un WC et toilettes tradition avec un placard avec porte à panneau encastré, des portes de placard blanches, un carrelage gris et du carrelage en marbre.
Idée de décoration pour un WC et toilettes tradition avec un placard avec porte à panneau encastré, des portes de placard blanches, un carrelage gris et du carrelage en marbre.

Cette image montre un WC et toilettes traditionnel avec un placard avec porte à panneau encastré, des portes de placard grises, un mur blanc, un lavabo encastré, un plan de toilette blanc, meuble-lavabo encastré et du papier peint.
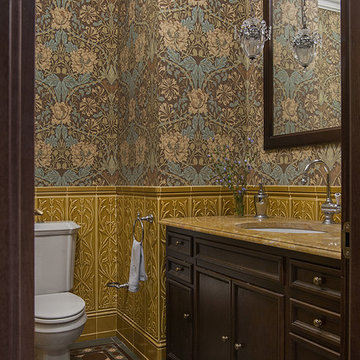
Фото: Ольга Мелекесцева, стилист: Юлия Чеботарь
Idées déco pour un WC et toilettes victorien en bois foncé avec un placard avec porte à panneau encastré, WC séparés, un mur multicolore, un sol multicolore et un plan de toilette jaune.
Idées déco pour un WC et toilettes victorien en bois foncé avec un placard avec porte à panneau encastré, WC séparés, un mur multicolore, un sol multicolore et un plan de toilette jaune.
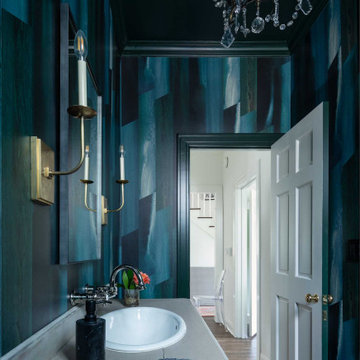
Wallpaper - Feldspar, Emerald City
Exemple d'un WC et toilettes chic de taille moyenne avec du papier peint, un placard avec porte à panneau encastré, des portes de placards vertess, meuble-lavabo encastré, un mur bleu, un plan de toilette en bois, un plan de toilette gris et différents designs de plafond.
Exemple d'un WC et toilettes chic de taille moyenne avec du papier peint, un placard avec porte à panneau encastré, des portes de placards vertess, meuble-lavabo encastré, un mur bleu, un plan de toilette en bois, un plan de toilette gris et différents designs de plafond.

Our clients called us wanting to not only update their master bathroom but to specifically make it more functional. She had just had knee surgery, so taking a shower wasn’t easy. They wanted to remove the tub and enlarge the shower, as much as possible, and add a bench. She really wanted a seated makeup vanity area, too. They wanted to replace all vanity cabinets making them one height, and possibly add tower storage. With the current layout, they felt that there were too many doors, so we discussed possibly using a barn door to the bedroom.
We removed the large oval bathtub and expanded the shower, with an added bench. She got her seated makeup vanity and it’s placed between the shower and the window, right where she wanted it by the natural light. A tilting oval mirror sits above the makeup vanity flanked with Pottery Barn “Hayden” brushed nickel vanity lights. A lit swing arm makeup mirror was installed, making for a perfect makeup vanity! New taller Shiloh “Eclipse” bathroom cabinets painted in Polar with Slate highlights were installed (all at one height), with Kohler “Caxton” square double sinks. Two large beautiful mirrors are hung above each sink, again, flanked with Pottery Barn “Hayden” brushed nickel vanity lights on either side. Beautiful Quartzmasters Polished Calacutta Borghini countertops were installed on both vanities, as well as the shower bench top and shower wall cap.
Carrara Valentino basketweave mosaic marble tiles was installed on the shower floor and the back of the niches, while Heirloom Clay 3x9 tile was installed on the shower walls. A Delta Shower System was installed with both a hand held shower and a rainshower. The linen closet that used to have a standard door opening into the middle of the bathroom is now storage cabinets, with the classic Restoration Hardware “Campaign” pulls on the drawers and doors. A beautiful Birch forest gray 6”x 36” floor tile, laid in a random offset pattern was installed for an updated look on the floor. New glass paneled doors were installed to the closet and the water closet, matching the barn door. A gorgeous Shades of Light 20” “Pyramid Crystals” chandelier was hung in the center of the bathroom to top it all off!
The bedroom was painted a soothing Magnetic Gray and a classic updated Capital Lighting “Harlow” Chandelier was hung for an updated look.
We were able to meet all of our clients needs by removing the tub, enlarging the shower, installing the seated makeup vanity, by the natural light, right were she wanted it and by installing a beautiful barn door between the bathroom from the bedroom! Not only is it beautiful, but it’s more functional for them now and they love it!
Design/Remodel by Hatfield Builders & Remodelers | Photography by Versatile Imaging

Aménagement d'un WC et toilettes classique en bois foncé avec un placard avec porte à panneau encastré, WC séparés, un mur multicolore, une vasque, un sol beige et un plan de toilette beige.

Cette image montre un WC et toilettes traditionnel en bois foncé avec un placard avec porte à panneau encastré, des carreaux de céramique, parquet foncé, un plan de toilette en marbre, un mur marron, une vasque, un sol marron et un plan de toilette beige.

Idées déco pour un WC et toilettes campagne de taille moyenne avec un placard avec porte à panneau encastré, des portes de placard grises, WC séparés, un carrelage blanc, un carrelage métro, un mur gris, un lavabo encastré, un plan de toilette en quartz et un plan de toilette blanc.
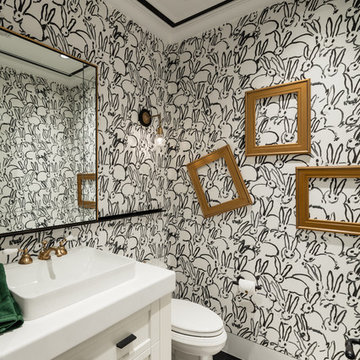
High Res Media
Idées déco pour un WC et toilettes contemporain avec un placard avec porte à panneau encastré, des portes de placard blanches, un mur multicolore et un sol noir.
Idées déco pour un WC et toilettes contemporain avec un placard avec porte à panneau encastré, des portes de placard blanches, un mur multicolore et un sol noir.

Dizzy Goldfish
Cette photo montre un petit WC et toilettes chic en bois foncé avec un placard avec porte à panneau encastré, WC séparés, un mur beige, parquet foncé, un lavabo encastré et un plan de toilette en granite.
Cette photo montre un petit WC et toilettes chic en bois foncé avec un placard avec porte à panneau encastré, WC séparés, un mur beige, parquet foncé, un lavabo encastré et un plan de toilette en granite.
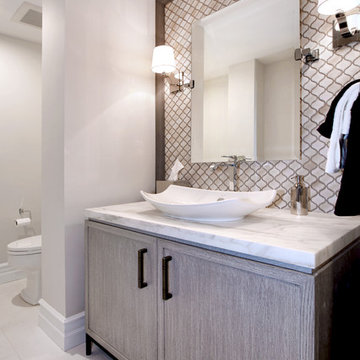
Photo Credit: Jeri Kroegel
Cette image montre un WC et toilettes traditionnel en bois clair de taille moyenne avec une vasque, un placard avec porte à panneau encastré, un plan de toilette en marbre, un carrelage beige, mosaïque et un mur beige.
Cette image montre un WC et toilettes traditionnel en bois clair de taille moyenne avec une vasque, un placard avec porte à panneau encastré, un plan de toilette en marbre, un carrelage beige, mosaïque et un mur beige.
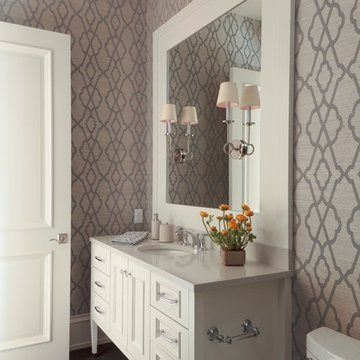
Lori Hamilton
Cette photo montre un grand WC et toilettes chic avec un lavabo encastré, un placard avec porte à panneau encastré, des portes de placard blanches, un plan de toilette en granite, WC à poser, un carrelage marron, un mur gris et parquet foncé.
Cette photo montre un grand WC et toilettes chic avec un lavabo encastré, un placard avec porte à panneau encastré, des portes de placard blanches, un plan de toilette en granite, WC à poser, un carrelage marron, un mur gris et parquet foncé.
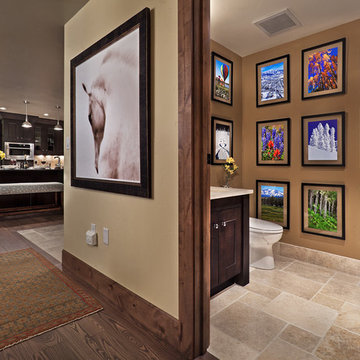
Moving Mountains/Jim Winn
Idées déco pour un WC et toilettes contemporain en bois foncé de taille moyenne avec WC séparés, un mur marron, un sol en carrelage de porcelaine et un placard avec porte à panneau encastré.
Idées déco pour un WC et toilettes contemporain en bois foncé de taille moyenne avec WC séparés, un mur marron, un sol en carrelage de porcelaine et un placard avec porte à panneau encastré.
Idées déco de WC et toilettes avec un placard avec porte à panneau encastré
2
