Idées déco de WC et toilettes avec un placard avec porte à panneau encastré
Trier par :
Budget
Trier par:Populaires du jour
81 - 100 sur 2 566 photos
1 sur 2

Wallpaper: Serena + Lily
Sconces: Shades of Light
Faucet: Pottery Barn
Mirror: Serena + Lily
Vanity: Acadia Cabinets
Cabinet Pulls: Anthropologie
Idée de décoration pour un petit WC et toilettes champêtre avec un placard avec porte à panneau encastré, des portes de placard bleues, un mur bleu, un sol en carrelage de porcelaine, un lavabo encastré, un plan de toilette en quartz modifié, un sol gris et un plan de toilette blanc.
Idée de décoration pour un petit WC et toilettes champêtre avec un placard avec porte à panneau encastré, des portes de placard bleues, un mur bleu, un sol en carrelage de porcelaine, un lavabo encastré, un plan de toilette en quartz modifié, un sol gris et un plan de toilette blanc.

Cette image montre un WC et toilettes traditionnel en bois foncé avec un placard avec porte à panneau encastré, des carreaux de céramique, parquet foncé, un plan de toilette en marbre, un mur marron, une vasque, un sol marron et un plan de toilette beige.

The expanded powder room gets a classy upgrade with a marble tile accent band, capping off a farmhouse-styled bead-board wainscot. Crown moulding, an elegant medicine cabinet, traditional-styled wall sconces, and an antique-looking faucet give the space character.
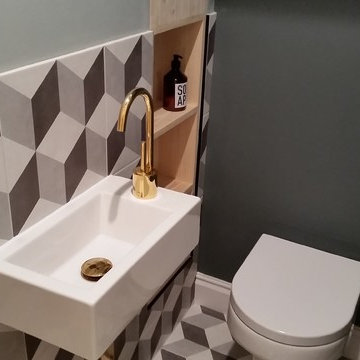
Cloakroom after:
Voila! The tile and greys are a great design pairing. We tiled half way up on one side to enhance width over height in this tiny bathroom.
The big highlight is the 'gold-ware'. It was proving impossible to find a decent tap of height in this squeeze of a space so we expanded our options to look at chrome-ware and chemically altered it to become 'gold plated' at a charge of £60.
Importantly, the storage door was converted into a removable shelf, now allowing to store toiletries.
Design by Faten from LondonFatCat.

This client purchased a new home in Golden but it needed a complete home remodel. From top to bottom we refreshed the homes interior from the fireplace in the family room to a complete remodel in the kitchen and primary bathroom. Even though we did a full home remodel it was our task to keep the materials within a good budget range.

This large laundry and mudroom with attached powder room is spacious with plenty of room. The benches, cubbies and cabinets help keep everything organized and out of site.
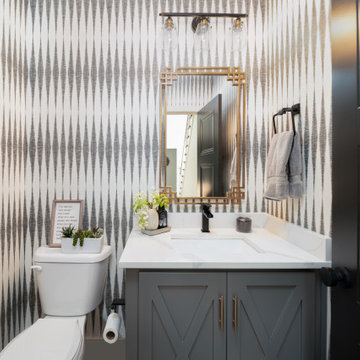
Inspiration pour un WC et toilettes traditionnel avec un placard avec porte à panneau encastré, des portes de placard grises, un mur multicolore, un lavabo encastré, un plan de toilette en quartz modifié, un plan de toilette multicolore, meuble-lavabo encastré et du papier peint.

Cette photo montre un WC et toilettes chic de taille moyenne avec un placard avec porte à panneau encastré, des portes de placard grises, un mur noir, une grande vasque, un plan de toilette en marbre, un plan de toilette noir et meuble-lavabo encastré.

This sweet Powder Room was created to make visitors smile upon entry. The blue cabinet is complimented by a light quartz counter, vessel sink, a painted wood oval mirror and simple light fixture. The transitional floral pattern is a greige background with white pattern is a fun punch of dynamic-ness to this small space.
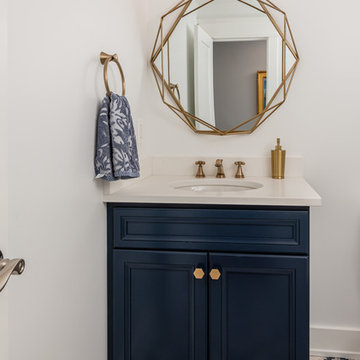
Réalisation d'un WC et toilettes tradition de taille moyenne avec un placard avec porte à panneau encastré, des portes de placard bleues, WC séparés, un lavabo encastré, un sol multicolore, un mur blanc et un plan de toilette en quartz modifié.

refinishing the powder room with paint, flooring, styling and new vanity brought it back to life
Cette image montre un petit WC et toilettes traditionnel avec un placard avec porte à panneau encastré, des portes de placard bleues, WC séparés, un mur gris, un sol en carrelage de porcelaine, un lavabo posé, un plan de toilette en marbre, un sol gris et un plan de toilette blanc.
Cette image montre un petit WC et toilettes traditionnel avec un placard avec porte à panneau encastré, des portes de placard bleues, WC séparés, un mur gris, un sol en carrelage de porcelaine, un lavabo posé, un plan de toilette en marbre, un sol gris et un plan de toilette blanc.
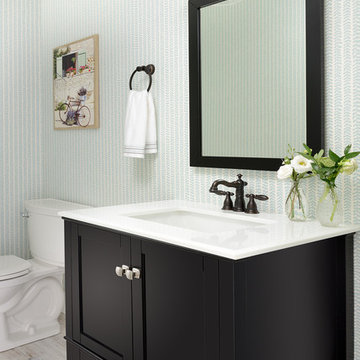
Idées déco pour un WC et toilettes bord de mer de taille moyenne avec un placard avec porte à panneau encastré, des portes de placard marrons, WC séparés, un mur multicolore, sol en stratifié, un lavabo posé, un plan de toilette en quartz modifié, un sol gris et un plan de toilette blanc.
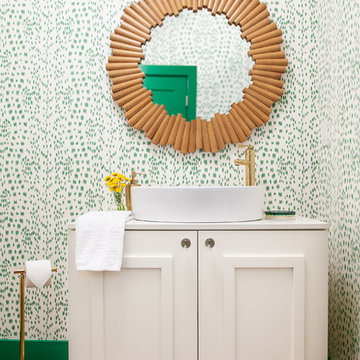
Ruby and Peach Photography
Cette photo montre un WC et toilettes chic avec un placard avec porte à panneau encastré, des portes de placard blanches, un mur vert, un sol en bois brun, une vasque, un sol marron et un plan de toilette blanc.
Cette photo montre un WC et toilettes chic avec un placard avec porte à panneau encastré, des portes de placard blanches, un mur vert, un sol en bois brun, une vasque, un sol marron et un plan de toilette blanc.
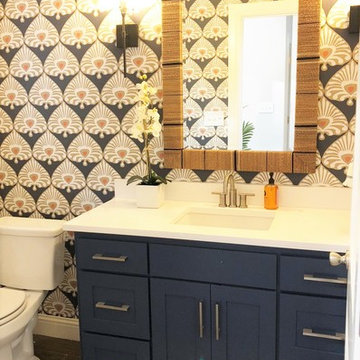
Powder bath off living room
Cette photo montre un petit WC et toilettes éclectique avec un placard avec porte à panneau encastré, des portes de placard bleues, WC à poser, un mur bleu, un sol en carrelage de céramique, un lavabo encastré, un plan de toilette en quartz, un sol marron et un plan de toilette blanc.
Cette photo montre un petit WC et toilettes éclectique avec un placard avec porte à panneau encastré, des portes de placard bleues, WC à poser, un mur bleu, un sol en carrelage de céramique, un lavabo encastré, un plan de toilette en quartz, un sol marron et un plan de toilette blanc.
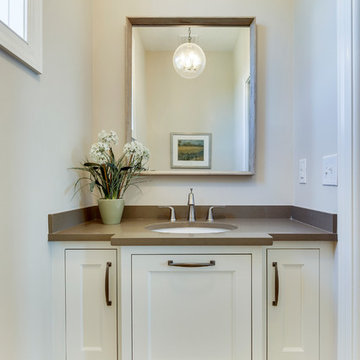
Cette image montre un WC et toilettes traditionnel de taille moyenne avec un placard avec porte à panneau encastré, des portes de placard blanches, WC à poser, un mur beige, un sol en carrelage de porcelaine, un lavabo encastré et un plan de toilette en quartz modifié.
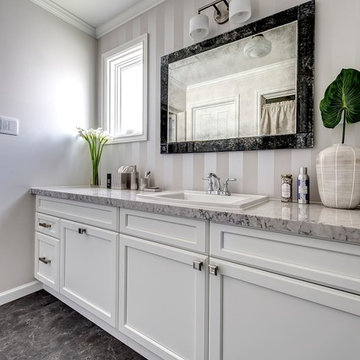
Idées déco pour un WC et toilettes classique avec un placard avec porte à panneau encastré, des portes de placard blanches, un mur gris, un lavabo posé, un plan de toilette en marbre et un sol marron.
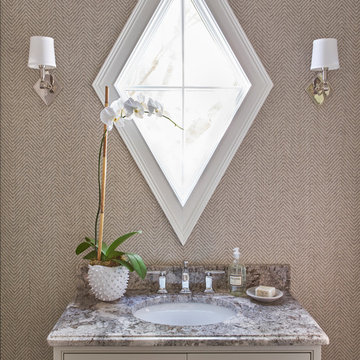
Cette photo montre un WC et toilettes tendance de taille moyenne avec un placard avec porte à panneau encastré, des portes de placard blanches, un mur beige et un plan de toilette en granite.

Dizzy Goldfish
Cette photo montre un petit WC et toilettes chic en bois foncé avec un placard avec porte à panneau encastré, WC séparés, un mur beige, parquet foncé, un lavabo encastré et un plan de toilette en granite.
Cette photo montre un petit WC et toilettes chic en bois foncé avec un placard avec porte à panneau encastré, WC séparés, un mur beige, parquet foncé, un lavabo encastré et un plan de toilette en granite.

In this luxurious Serrano home, a mixture of matte glass and glossy laminate cabinetry plays off the industrial metal frames suspended from the dramatically tall ceilings. Custom frameless glass encloses a wine room, complete with flooring made from wine barrels. Continuing the theme, the back kitchen expands the function of the kitchen including a wine station by Dacor.
In the powder bathroom, the lipstick red cabinet floats within this rustic Hollywood glam inspired space. Wood floor material was designed to go up the wall for an emphasis on height.
The upstairs bar/lounge is the perfect spot to hang out and watch the game. Or take a look out on the Serrano golf course. A custom steel raised bar is finished with Dekton trillium countertops for durability and industrial flair. The same lipstick red from the bathroom is brought into the bar space adding a dynamic spice to the space, and tying the two spaces together.
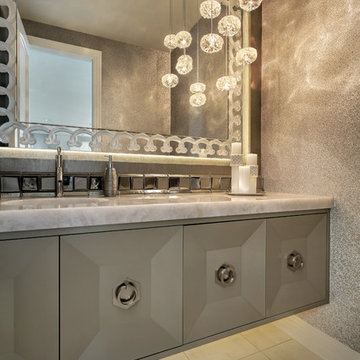
Among all the beautiful elements in this powder room, the back-lit Lalique mirror is a standout. We love the way it reflects the multi-faceted pendant lights and the textural, beaded wall covering. We also custom designed a floating vanity with a metallic finish and warm under cabinet lighting to create a contemporary, open and airy feeling in this space.
Photo by Larry Malvin
Idées déco de WC et toilettes avec un placard avec porte à panneau encastré
5