Idées déco de WC et toilettes avec un placard avec porte à panneau surélevé et un mur marron
Trier par :
Budget
Trier par:Populaires du jour
1 - 20 sur 58 photos
1 sur 3
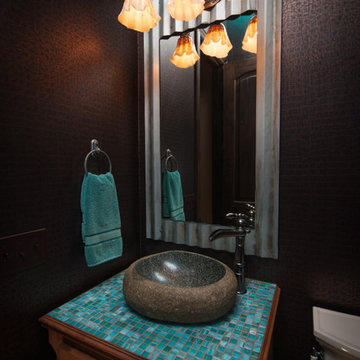
Aménagement d'un petit WC et toilettes éclectique en bois brun avec une vasque, un placard avec porte à panneau surélevé, un plan de toilette en carrelage, un carrelage bleu, un carrelage en pâte de verre, un mur marron et WC séparés.
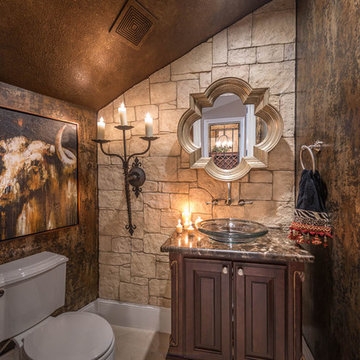
Réalisation d'un WC et toilettes sud-ouest américain en bois foncé avec un placard avec porte à panneau surélevé, WC séparés, un mur marron et une vasque.
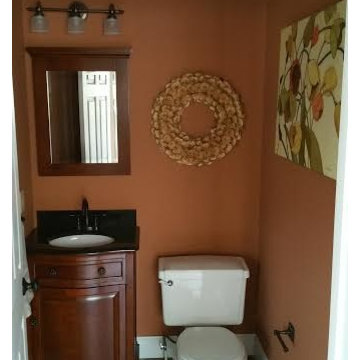
Built new, this powder room adds value to this 1926 Craftsman style home.
Cette image montre un petit WC et toilettes traditionnel en bois brun avec un sol en carrelage de porcelaine, un placard avec porte à panneau surélevé, WC séparés, un lavabo encastré, un plan de toilette en granite et un mur marron.
Cette image montre un petit WC et toilettes traditionnel en bois brun avec un sol en carrelage de porcelaine, un placard avec porte à panneau surélevé, WC séparés, un lavabo encastré, un plan de toilette en granite et un mur marron.
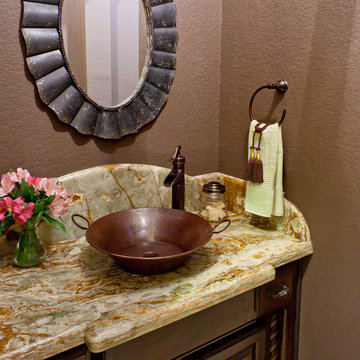
Keechi Creek Builders
Réalisation d'un petit WC et toilettes tradition en bois foncé avec une vasque, un placard avec porte à panneau surélevé, un plan de toilette en marbre et un mur marron.
Réalisation d'un petit WC et toilettes tradition en bois foncé avec une vasque, un placard avec porte à panneau surélevé, un plan de toilette en marbre et un mur marron.
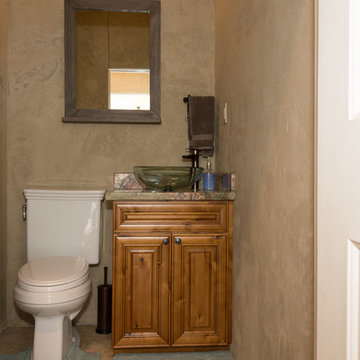
Aménagement d'un petit WC et toilettes classique en bois brun avec un placard avec porte à panneau surélevé, WC à poser, un mur marron, un sol en travertin, une vasque, un plan de toilette en granite et un sol marron.
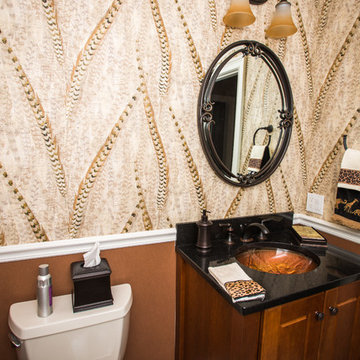
Feather wallpaper accented with warm wood details.
Exemple d'un petit WC et toilettes chic en bois brun avec un placard avec porte à panneau surélevé, un mur marron, un lavabo encastré, un plan de toilette en surface solide et un plan de toilette noir.
Exemple d'un petit WC et toilettes chic en bois brun avec un placard avec porte à panneau surélevé, un mur marron, un lavabo encastré, un plan de toilette en surface solide et un plan de toilette noir.
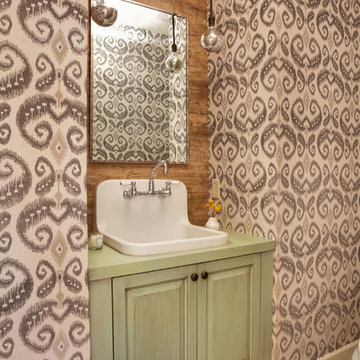
Aménagement d'un petit WC et toilettes classique avec un placard avec porte à panneau surélevé, des portes de placards vertess, un mur marron, un sol en marbre, un plan de toilette en bois et un plan de toilette vert.
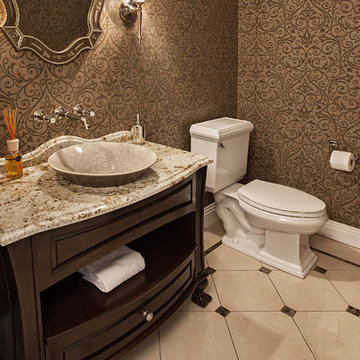
Marcel Page Photography
Inspiration pour un petit WC et toilettes traditionnel en bois foncé avec une vasque, un placard avec porte à panneau surélevé, WC séparés, un carrelage beige, un mur marron et un sol en marbre.
Inspiration pour un petit WC et toilettes traditionnel en bois foncé avec une vasque, un placard avec porte à panneau surélevé, WC séparés, un carrelage beige, un mur marron et un sol en marbre.
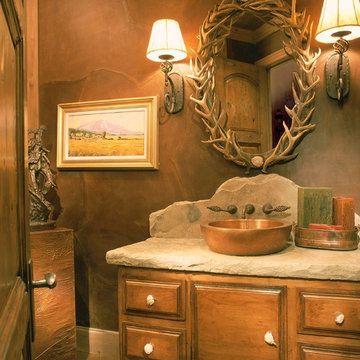
Cette image montre un WC et toilettes chalet en bois brun de taille moyenne avec une vasque, parquet foncé, un placard avec porte à panneau surélevé, un mur marron et un plan de toilette beige.
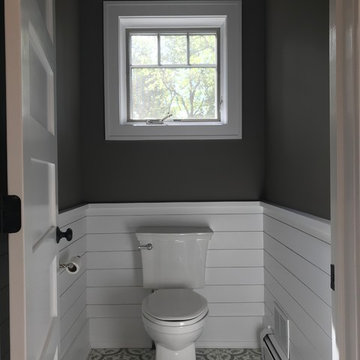
Tucked away toilet is the new trend in bathroom renovations.
Aménagement d'un WC et toilettes contemporain de taille moyenne avec un placard avec porte à panneau surélevé, des portes de placard blanches, WC séparés, un carrelage gris, des carreaux de porcelaine, un mur marron, un sol en carrelage de céramique, un lavabo encastré, un sol multicolore et un plan de toilette beige.
Aménagement d'un WC et toilettes contemporain de taille moyenne avec un placard avec porte à panneau surélevé, des portes de placard blanches, WC séparés, un carrelage gris, des carreaux de porcelaine, un mur marron, un sol en carrelage de céramique, un lavabo encastré, un sol multicolore et un plan de toilette beige.
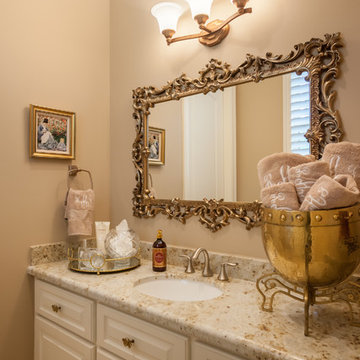
Connie Anderson Photography, Elaine Everett's Lighting (Katy), Purser Architectural
Réalisation d'un WC et toilettes tradition avec un placard avec porte à panneau surélevé, des portes de placard blanches, un mur marron, un lavabo encastré et un plan de toilette beige.
Réalisation d'un WC et toilettes tradition avec un placard avec porte à panneau surélevé, des portes de placard blanches, un mur marron, un lavabo encastré et un plan de toilette beige.
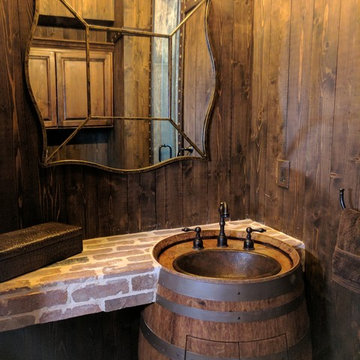
Pub bath turned into a wine barrel, with antique wine barrel sink.
Cette photo montre un petit WC et toilettes montagne en bois brun avec un placard avec porte à panneau surélevé, WC à poser, un mur marron, un sol en brique, un lavabo intégré et un sol rouge.
Cette photo montre un petit WC et toilettes montagne en bois brun avec un placard avec porte à panneau surélevé, WC à poser, un mur marron, un sol en brique, un lavabo intégré et un sol rouge.
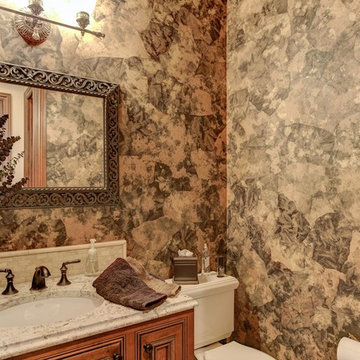
Idées déco pour un WC et toilettes classique en bois brun de taille moyenne avec un placard avec porte à panneau surélevé, WC séparés, un mur marron, un lavabo encastré, un plan de toilette en granite et un plan de toilette multicolore.
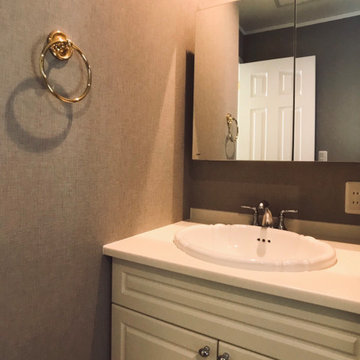
Aménagement d'un grand WC et toilettes en bois clair avec un placard avec porte à panneau surélevé, un mur marron, parquet clair, un lavabo posé, un plan de toilette en surface solide, un sol beige, un plan de toilette blanc, meuble-lavabo sur pied, un plafond en papier peint et du papier peint.
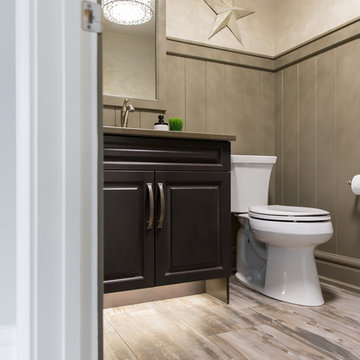
Photo by Kristin Zabos
Idées déco pour un petit WC et toilettes campagne avec un placard avec porte à panneau surélevé, des portes de placard grises, WC séparés, un mur marron, un sol en carrelage de porcelaine, un lavabo encastré, un plan de toilette en quartz modifié et un sol multicolore.
Idées déco pour un petit WC et toilettes campagne avec un placard avec porte à panneau surélevé, des portes de placard grises, WC séparés, un mur marron, un sol en carrelage de porcelaine, un lavabo encastré, un plan de toilette en quartz modifié et un sol multicolore.
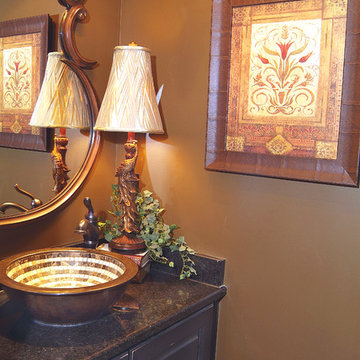
Winner of several awards at the 2007 Vesta Home Show
Cette image montre un petit WC et toilettes traditionnel avec un placard avec porte à panneau surélevé, des portes de placard noires, un mur marron, une vasque et un plan de toilette en granite.
Cette image montre un petit WC et toilettes traditionnel avec un placard avec porte à panneau surélevé, des portes de placard noires, un mur marron, une vasque et un plan de toilette en granite.
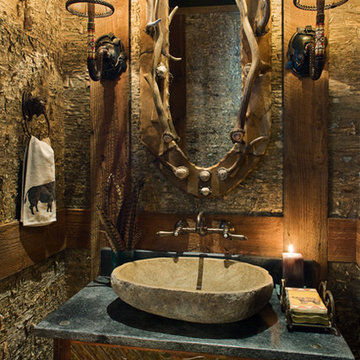
Bark House has created a rustic feel in this bathroom
Cette photo montre un WC et toilettes montagne en bois vieilli de taille moyenne avec un placard avec porte à panneau surélevé, un mur marron, une vasque et un plan de toilette en marbre.
Cette photo montre un WC et toilettes montagne en bois vieilli de taille moyenne avec un placard avec porte à panneau surélevé, un mur marron, une vasque et un plan de toilette en marbre.
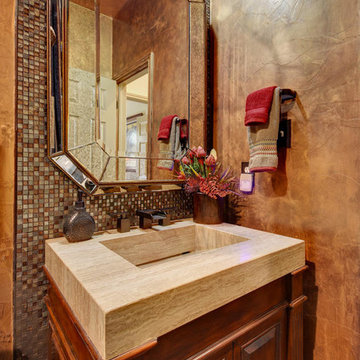
Cette image montre un WC et toilettes sud-ouest américain en bois foncé de taille moyenne avec un placard avec porte à panneau surélevé, un carrelage multicolore, mosaïque, un mur marron, un lavabo intégré, un plan de toilette en granite et un plan de toilette beige.
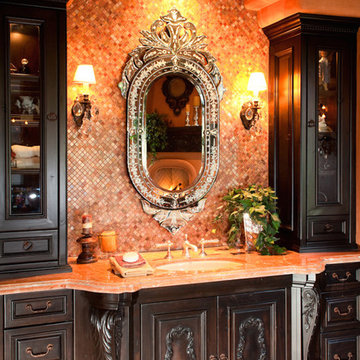
We love this powder room's custom vanity, mosaic tile, and traditional wall sconces.
Inspiration pour un très grand WC et toilettes traditionnel avec des portes de placard noires, un carrelage beige, mosaïque, un mur marron, un lavabo intégré, un plan de toilette en granite et un placard avec porte à panneau surélevé.
Inspiration pour un très grand WC et toilettes traditionnel avec des portes de placard noires, un carrelage beige, mosaïque, un mur marron, un lavabo intégré, un plan de toilette en granite et un placard avec porte à panneau surélevé.
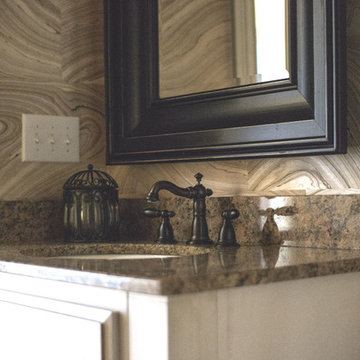
It was a pleasure to help this single dad transform a previous French Country motif into a Handsome Space with Masculine Vibe. The homeowner loves the blues you find in the Caribbean so we used those as accent colors throughout the rooms.
Entry
We painted the walls Sherwin Williams’ Latte (SW6108) to add warmth. We accessorized the homeowner’s beautiful burl wood cabinet with vibrant artwork and whimsical Chinese horses. I always recommend task lighting in a Foyer, if possible, and the rectangular lamp shade is the perfect shape to fit on the small end of the cabinet.
Powder Room
I adore the Candace Olson wallpaper we used in the Powder Room. The blocks look like sections of wood. It works great with the existing granite. Other examples of wallpaper here and here.
Great Room
We touched every surface in this Great Room from painting the walls Nomadic Desert (SW6107) to painting the ceiling Double Latte (SW9108) to make the room feel cozier to replacing the carpet with this transitional style with striated pattern to painting the white built-ins.
Furniture placement was a real challenge because the grand piano needed to stay without blocking the traffic flow through the space. The homeowner also wanted us to incorporate his chess table and chairs. We centered a small seating area in front of the fireplace utilizing two oversized club chairs and an upholstered ottoman with a wood tray that slides. The wood bases on the chairs helps their size not overpower the room. The velvet ottoman fabric with navy, azure, and teal blues is a showstopper.
We used the homeowner’s wonderful collection of unique puzzle boxes to accessorize the built-ins. We just added some pops of blues, greens and silver. The homeowner loves sculptural objects so the nickel twig wall decor was the perfect focal point above the mantle. We opted not to add anything to the mantle so it would not distract from the art piece.
We added decorative drapery panels installed on short rods between each set of doors. The homeowner was open to this abstract floral pattern in greens and blues!
We reupholstered the cushions for the chess table chairs in a fun geometric fabric that coordinates with the panel fabric. The homeowner does not use this set of doors to access the deck so we were able to position the table directly in front of them.
Kelly Sisler of Kelly Faux Creations worked her magic on the built-ins. We used Sherwin Williams’ Mega Greige (SW7031) as the base and then applied a heavy bronze glaze. It completely transformed the Great Room. Other examples of painting built-ins here and here.
We hoped you enjoyed this Handsome Space with Masculine Vibe. It was quite a transformation!
Idées déco de WC et toilettes avec un placard avec porte à panneau surélevé et un mur marron
1