Idées déco de WC et toilettes avec un placard avec porte à panneau surélevé et un plan de toilette en quartz
Trier par :
Budget
Trier par:Populaires du jour
1 - 20 sur 71 photos
1 sur 3
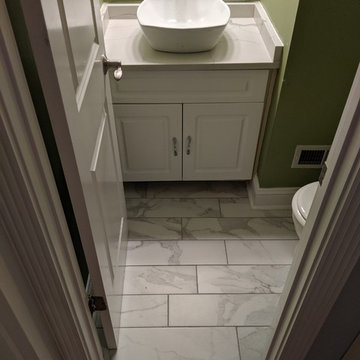
Réalisation d'un petit WC et toilettes tradition avec un placard avec porte à panneau surélevé, des portes de placard blanches, un mur vert, un sol en marbre, une vasque, un plan de toilette en quartz, un sol gris et un plan de toilette gris.

Opulent powder room with navy and gold wallpaper and antique mirror
Photo by Stacy Zarin Goldberg Photography
Réalisation d'un petit WC et toilettes tradition avec un placard avec porte à panneau surélevé, des portes de placard beiges, WC à poser, un mur bleu, un sol en carrelage de céramique, un lavabo encastré, un plan de toilette en quartz, un sol beige et un plan de toilette blanc.
Réalisation d'un petit WC et toilettes tradition avec un placard avec porte à panneau surélevé, des portes de placard beiges, WC à poser, un mur bleu, un sol en carrelage de céramique, un lavabo encastré, un plan de toilette en quartz, un sol beige et un plan de toilette blanc.

The barn door opens to reveal eclectic powder bath with custom cement floor tiles and quartzite countertop.
Idée de décoration pour un WC et toilettes tradition en bois brun de taille moyenne avec un placard avec porte à panneau surélevé, WC à poser, un carrelage multicolore, un carrelage de pierre, un mur beige, une vasque, un plan de toilette en quartz et carreaux de ciment au sol.
Idée de décoration pour un WC et toilettes tradition en bois brun de taille moyenne avec un placard avec porte à panneau surélevé, WC à poser, un carrelage multicolore, un carrelage de pierre, un mur beige, une vasque, un plan de toilette en quartz et carreaux de ciment au sol.

PHOTO CREDIT: INTERIOR DESIGN BY: HOUSE OF JORDYN ©
We can’t say enough about powder rooms, we love them! Even though they are small spaces, it still presents an amazing opportunity to showcase your design style! Our clients requested a modern and sleek customized look. With this in mind, we were able to give them special features like a wall mounted faucet, a mosaic tile accent wall, and a custom vanity. One of the challenges that comes with this design are the additional plumbing features. We even went a step ahead an installed a seamless access wall panel in the room behind the space with access to all the pipes. This way their beautiful accent wall will never be compromised if they ever need to access the pipes.

Have you ever had a powder room that’s just too small? A clever way to fix that is to break into the adjacent room! This powder room shared a wall with the water heater closet, so we relocated the water heater and used that closet space to add a sink area. Instant size upgrade!
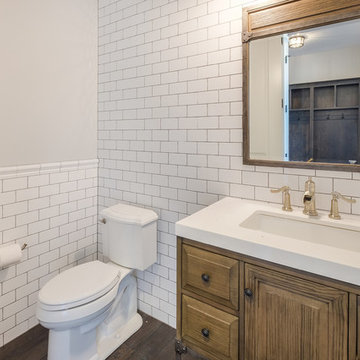
Shutter Avenue Photography
Idée de décoration pour un WC et toilettes champêtre en bois clair de taille moyenne avec un placard avec porte à panneau surélevé, WC séparés, un carrelage blanc, un carrelage métro, un mur blanc, parquet foncé, un lavabo encastré, un plan de toilette en quartz et un plan de toilette blanc.
Idée de décoration pour un WC et toilettes champêtre en bois clair de taille moyenne avec un placard avec porte à panneau surélevé, WC séparés, un carrelage blanc, un carrelage métro, un mur blanc, parquet foncé, un lavabo encastré, un plan de toilette en quartz et un plan de toilette blanc.
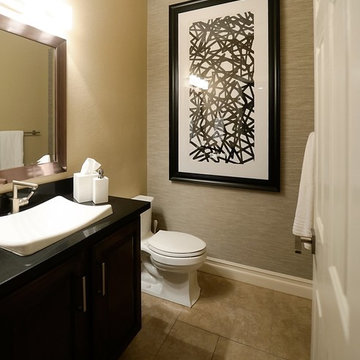
Alison Henry | Las Vegas, NV
Cette photo montre un WC et toilettes chic en bois foncé de taille moyenne avec un placard avec porte à panneau surélevé, WC séparés, un mur beige, un sol en carrelage de porcelaine, un lavabo posé, un plan de toilette en quartz et un sol beige.
Cette photo montre un WC et toilettes chic en bois foncé de taille moyenne avec un placard avec porte à panneau surélevé, WC séparés, un mur beige, un sol en carrelage de porcelaine, un lavabo posé, un plan de toilette en quartz et un sol beige.
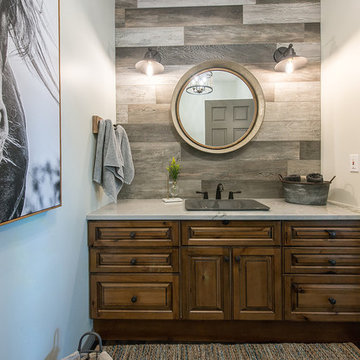
After Photos
Exemple d'un WC et toilettes montagne en bois vieilli de taille moyenne avec un placard avec porte à panneau surélevé, WC séparés, un carrelage multicolore, des carreaux de céramique, un mur blanc, un sol en bois brun, un lavabo posé, un plan de toilette en quartz, un sol gris et un plan de toilette blanc.
Exemple d'un WC et toilettes montagne en bois vieilli de taille moyenne avec un placard avec porte à panneau surélevé, WC séparés, un carrelage multicolore, des carreaux de céramique, un mur blanc, un sol en bois brun, un lavabo posé, un plan de toilette en quartz, un sol gris et un plan de toilette blanc.
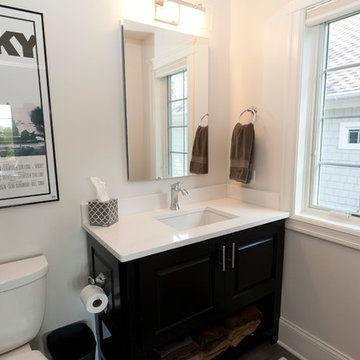
Inspiration pour un grand WC et toilettes traditionnel en bois foncé avec un placard avec porte à panneau surélevé, WC à poser, un mur gris, un lavabo encastré, un plan de toilette en quartz, parquet foncé et un sol marron.

For the floating vanity in this textural powder room, we chose a quartzite countertop in the same colors as the travertine split-face tile wall. Illumination comes from the bronze and amber glass sconces flanking the mirror as well as the under-lighted vanity, which imparts nighttime ambience.
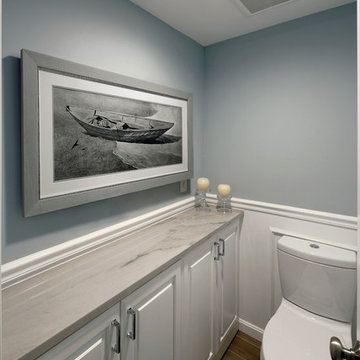
Design by Cynthia Murphy from Murphy's Design. Photography by Bob Narod.
Cette photo montre un grand WC et toilettes tendance avec un lavabo encastré, un placard avec porte à panneau surélevé, des portes de placard blanches, un plan de toilette en quartz, WC à poser, un carrelage beige, un carrelage de pierre, un mur blanc et parquet foncé.
Cette photo montre un grand WC et toilettes tendance avec un lavabo encastré, un placard avec porte à panneau surélevé, des portes de placard blanches, un plan de toilette en quartz, WC à poser, un carrelage beige, un carrelage de pierre, un mur blanc et parquet foncé.

This small powder room is one of my favorite rooms in the house with this bold black and white wallpaper behind the vanity and the soft pink walls. The emerald green floating vanity was custom made by Prestige Cabinets of Virginia.
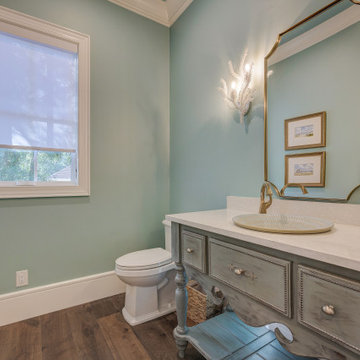
Standing just in the powder room, viewing the furniture styled vanity and wall hung mirror.
Aménagement d'un WC et toilettes bord de mer de taille moyenne avec un placard avec porte à panneau surélevé, des portes de placard grises, WC à poser, un mur bleu, un sol en bois brun, un lavabo posé, un plan de toilette en quartz, un sol marron, un plan de toilette blanc et meuble-lavabo sur pied.
Aménagement d'un WC et toilettes bord de mer de taille moyenne avec un placard avec porte à panneau surélevé, des portes de placard grises, WC à poser, un mur bleu, un sol en bois brun, un lavabo posé, un plan de toilette en quartz, un sol marron, un plan de toilette blanc et meuble-lavabo sur pied.
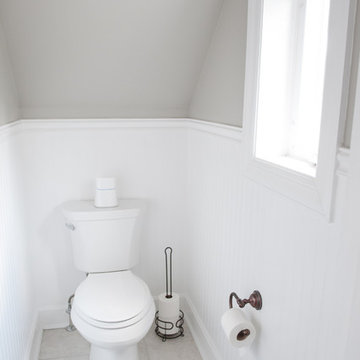
Ben Elsass Photography
Aménagement d'un grand WC et toilettes classique en bois foncé avec un placard avec porte à panneau surélevé et un plan de toilette en quartz.
Aménagement d'un grand WC et toilettes classique en bois foncé avec un placard avec porte à panneau surélevé et un plan de toilette en quartz.

Final photos by www.impressia.net
Inspiration pour un WC et toilettes traditionnel de taille moyenne avec un placard avec porte à panneau surélevé, des portes de placard marrons, WC séparés, un carrelage blanc, un carrelage en pâte de verre, un mur multicolore, un sol en carrelage de terre cuite, un lavabo encastré, un plan de toilette en quartz, un sol gris, un plan de toilette blanc, meuble-lavabo encastré et du papier peint.
Inspiration pour un WC et toilettes traditionnel de taille moyenne avec un placard avec porte à panneau surélevé, des portes de placard marrons, WC séparés, un carrelage blanc, un carrelage en pâte de verre, un mur multicolore, un sol en carrelage de terre cuite, un lavabo encastré, un plan de toilette en quartz, un sol gris, un plan de toilette blanc, meuble-lavabo encastré et du papier peint.
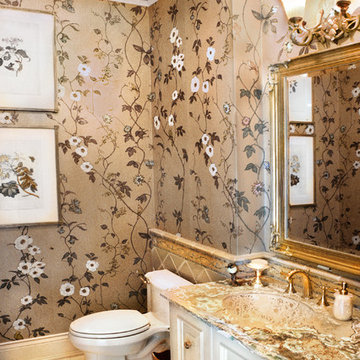
Idée de décoration pour un WC et toilettes tradition avec un lavabo encastré, WC à poser, un placard avec porte à panneau surélevé, des portes de placard blanches, un plan de toilette en quartz, un carrelage beige et des carreaux de porcelaine.
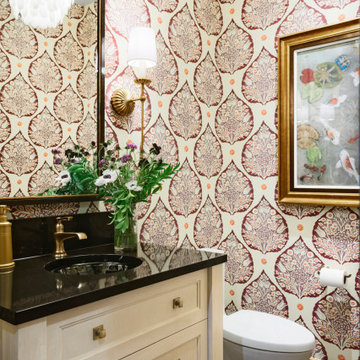
Beautiful powder bathroom with exquisite wallpaper
Cette photo montre un petit WC et toilettes montagne avec un placard avec porte à panneau surélevé, des portes de placard beiges, WC à poser, un mur multicolore, un sol en bois brun, un lavabo encastré, un plan de toilette en quartz, un sol marron, un plan de toilette noir, meuble-lavabo sur pied et du papier peint.
Cette photo montre un petit WC et toilettes montagne avec un placard avec porte à panneau surélevé, des portes de placard beiges, WC à poser, un mur multicolore, un sol en bois brun, un lavabo encastré, un plan de toilette en quartz, un sol marron, un plan de toilette noir, meuble-lavabo sur pied et du papier peint.
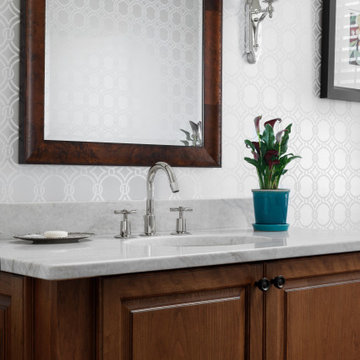
Powder room with Crosswater faucet and quartzite countertop
Idée de décoration pour un WC et toilettes tradition en bois brun de taille moyenne avec un placard avec porte à panneau surélevé, WC à poser, un mur gris, un sol en bois brun, un lavabo encastré, un plan de toilette en quartz, un sol bleu, un plan de toilette gris, meuble-lavabo sur pied et du papier peint.
Idée de décoration pour un WC et toilettes tradition en bois brun de taille moyenne avec un placard avec porte à panneau surélevé, WC à poser, un mur gris, un sol en bois brun, un lavabo encastré, un plan de toilette en quartz, un sol bleu, un plan de toilette gris, meuble-lavabo sur pied et du papier peint.
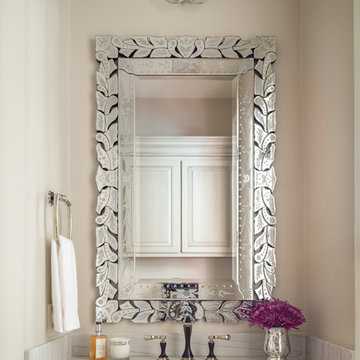
These clients retained MMI to assist with a full renovation of the 1st floor following the Harvey Flood. With 4 feet of water in their home, we worked tirelessly to put the home back in working order. While Harvey served our city lemons, we took the opportunity to make lemonade. The kitchen was expanded to accommodate seating at the island and a butler's pantry. A lovely free-standing tub replaced the former Jacuzzi drop-in and the shower was enlarged to take advantage of the expansive master bathroom. Finally, the fireplace was extended to the two-story ceiling to accommodate the TV over the mantel. While we were able to salvage much of the existing slate flooring, the overall color scheme was updated to reflect current trends and a desire for a fresh look and feel. As with our other Harvey projects, our proudest moments were seeing the family move back in to their beautifully renovated home.
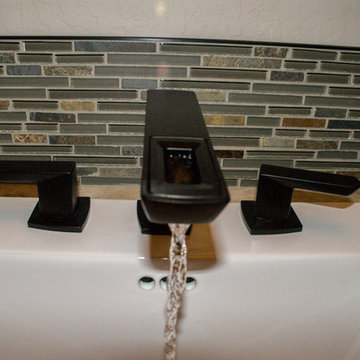
Kitchens Unlimited
Réalisation d'un petit WC et toilettes tradition avec un placard avec porte à panneau surélevé, des portes de placard marrons, WC séparés, un carrelage multicolore, un carrelage en pâte de verre, un mur gris, un lavabo posé, un plan de toilette en quartz et un plan de toilette beige.
Réalisation d'un petit WC et toilettes tradition avec un placard avec porte à panneau surélevé, des portes de placard marrons, WC séparés, un carrelage multicolore, un carrelage en pâte de verre, un mur gris, un lavabo posé, un plan de toilette en quartz et un plan de toilette beige.
Idées déco de WC et toilettes avec un placard avec porte à panneau surélevé et un plan de toilette en quartz
1