Idées déco de WC et toilettes avec un placard avec porte à panneau surélevé et parquet foncé
Trier par :
Budget
Trier par:Populaires du jour
1 - 20 sur 110 photos
1 sur 3

The bathroom got a fresh, updated look by adding an accent wall of blue grass cloth wallpaper, a bright white vanity with a vessel sink and a mirror and lighting with a woven material to add texture and warmth to the space.

Exemple d'un WC et toilettes chic en bois foncé de taille moyenne avec un placard avec porte à panneau surélevé, WC séparés, un mur bleu, parquet foncé, une vasque, un plan de toilette en granite et un sol marron.

Photography by: Steve Behal Photography Inc
Cette photo montre un petit WC et toilettes chic avec un lavabo encastré, un placard avec porte à panneau surélevé, des portes de placard grises, un plan de toilette en quartz modifié, WC à poser, un carrelage multicolore, un mur gris, parquet foncé et des carreaux en allumettes.
Cette photo montre un petit WC et toilettes chic avec un lavabo encastré, un placard avec porte à panneau surélevé, des portes de placard grises, un plan de toilette en quartz modifié, WC à poser, un carrelage multicolore, un mur gris, parquet foncé et des carreaux en allumettes.

Réalisation d'un WC et toilettes tradition avec des portes de placard blanches, WC séparés, parquet foncé, un lavabo encastré, un plan de toilette en quartz modifié, un sol marron, un plan de toilette gris, un placard avec porte à panneau surélevé et un mur multicolore.
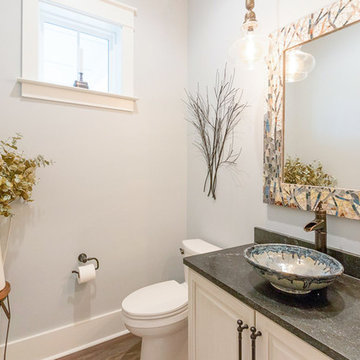
Cette image montre un WC et toilettes rustique de taille moyenne avec un placard avec porte à panneau surélevé, des portes de placard blanches, WC séparés, un mur gris, parquet foncé, une vasque, un plan de toilette en stéatite, un sol marron et un plan de toilette noir.
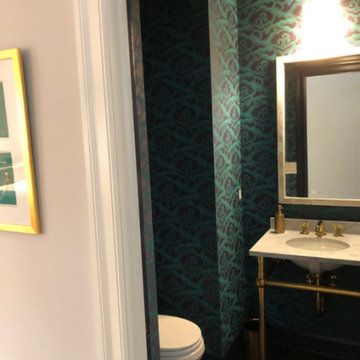
Idée de décoration pour un petit WC et toilettes avec un placard avec porte à panneau surélevé, des portes de placard blanches, WC séparés, un mur vert, parquet foncé, un lavabo encastré, un plan de toilette en surface solide, un sol marron, un plan de toilette jaune, meuble-lavabo sur pied et du papier peint.
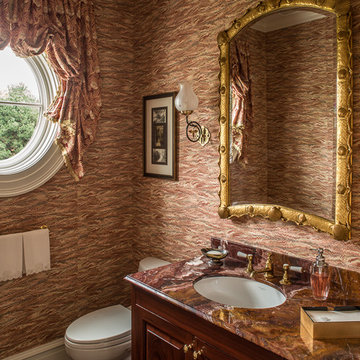
Idées déco pour un petit WC et toilettes classique en bois brun avec un placard avec porte à panneau surélevé, un mur multicolore, un lavabo encastré et parquet foncé.
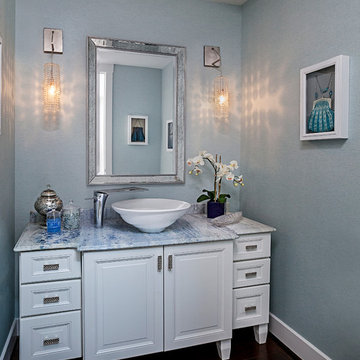
Photography by Jeff Garland
Idée de décoration pour un WC et toilettes design de taille moyenne avec des portes de placard blanches, un plan de toilette en marbre, un mur bleu, parquet foncé, un placard avec porte à panneau surélevé et un plan de toilette bleu.
Idée de décoration pour un WC et toilettes design de taille moyenne avec des portes de placard blanches, un plan de toilette en marbre, un mur bleu, parquet foncé, un placard avec porte à panneau surélevé et un plan de toilette bleu.

Réalisation d'un petit WC et toilettes tradition avec un placard avec porte à panneau surélevé, des portes de placard marrons, WC à poser, un carrelage noir et blanc, un carrelage de pierre, un mur gris, parquet foncé, un lavabo encastré, un plan de toilette en quartz modifié, un sol marron, un plan de toilette gris, meuble-lavabo encastré et du papier peint.

This stunning powder room uses blue, white, and gold to create a sleek and contemporary look. It has a deep blue, furniture grade console with a white marble counter. The cream and gold wallpaper highlights the gold faucet and the gold details on the console.
Sleek and contemporary, this beautiful home is located in Villanova, PA. Blue, white and gold are the palette of this transitional design. With custom touches and an emphasis on flow and an open floor plan, the renovation included the kitchen, family room, butler’s pantry, mudroom, two powder rooms and floors.
Rudloff Custom Builders has won Best of Houzz for Customer Service in 2014, 2015 2016, 2017 and 2019. We also were voted Best of Design in 2016, 2017, 2018, 2019 which only 2% of professionals receive. Rudloff Custom Builders has been featured on Houzz in their Kitchen of the Week, What to Know About Using Reclaimed Wood in the Kitchen as well as included in their Bathroom WorkBook article. We are a full service, certified remodeling company that covers all of the Philadelphia suburban area. This business, like most others, developed from a friendship of young entrepreneurs who wanted to make a difference in their clients’ lives, one household at a time. This relationship between partners is much more than a friendship. Edward and Stephen Rudloff are brothers who have renovated and built custom homes together paying close attention to detail. They are carpenters by trade and understand concept and execution. Rudloff Custom Builders will provide services for you with the highest level of professionalism, quality, detail, punctuality and craftsmanship, every step of the way along our journey together.
Specializing in residential construction allows us to connect with our clients early in the design phase to ensure that every detail is captured as you imagined. One stop shopping is essentially what you will receive with Rudloff Custom Builders from design of your project to the construction of your dreams, executed by on-site project managers and skilled craftsmen. Our concept: envision our client’s ideas and make them a reality. Our mission: CREATING LIFETIME RELATIONSHIPS BUILT ON TRUST AND INTEGRITY.
Photo Credit: Linda McManus Images
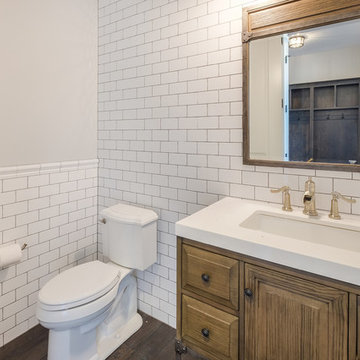
Shutter Avenue Photography
Idée de décoration pour un WC et toilettes champêtre en bois clair de taille moyenne avec un placard avec porte à panneau surélevé, WC séparés, un carrelage blanc, un carrelage métro, un mur blanc, parquet foncé, un lavabo encastré, un plan de toilette en quartz et un plan de toilette blanc.
Idée de décoration pour un WC et toilettes champêtre en bois clair de taille moyenne avec un placard avec porte à panneau surélevé, WC séparés, un carrelage blanc, un carrelage métro, un mur blanc, parquet foncé, un lavabo encastré, un plan de toilette en quartz et un plan de toilette blanc.
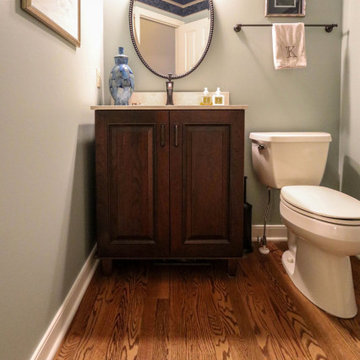
This powder room was updated with a Medallion Cherry Devonshire Vanity with French Roast glaze. The countertop is Venetian Cream quartz with Moen Wynford faucet and Moen Brantford vanity light.
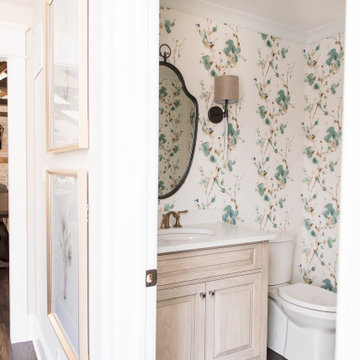
Our Indianapolis design studio designed a gut renovation of this home which opened up the floorplan and radically changed the functioning of the footprint. It features an array of patterned wallpaper, tiles, and floors complemented with a fresh palette, and statement lights.
Photographer - Sarah Shields
---
Project completed by Wendy Langston's Everything Home interior design firm, which serves Carmel, Zionsville, Fishers, Westfield, Noblesville, and Indianapolis.
For more about Everything Home, click here: https://everythinghomedesigns.com/
To learn more about this project, click here:
https://everythinghomedesigns.com/portfolio/country-estate-transformation/
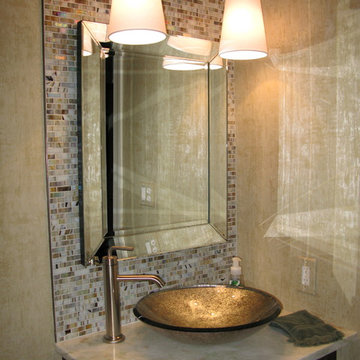
Mark Moyer Photography
Cette photo montre un WC et toilettes tendance en bois foncé de taille moyenne avec un placard avec porte à panneau surélevé, WC à poser, un carrelage beige, un carrelage blanc, un mur multicolore, parquet foncé, une vasque, mosaïque et un plan de toilette en onyx.
Cette photo montre un WC et toilettes tendance en bois foncé de taille moyenne avec un placard avec porte à panneau surélevé, WC à poser, un carrelage beige, un carrelage blanc, un mur multicolore, parquet foncé, une vasque, mosaïque et un plan de toilette en onyx.
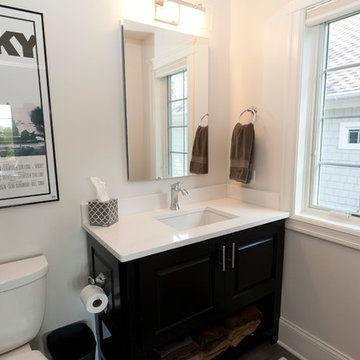
Inspiration pour un grand WC et toilettes traditionnel en bois foncé avec un placard avec porte à panneau surélevé, WC à poser, un mur gris, un lavabo encastré, un plan de toilette en quartz, parquet foncé et un sol marron.
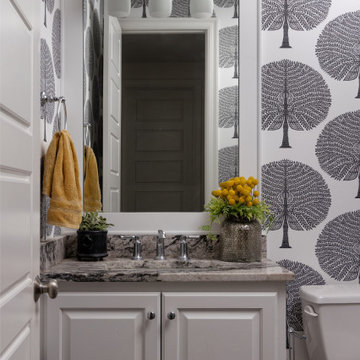
Idées déco pour un petit WC et toilettes classique avec un placard avec porte à panneau surélevé, des portes de placard grises, WC séparés, un mur multicolore, parquet foncé, un lavabo encastré, un plan de toilette en granite, un sol marron, un plan de toilette multicolore, meuble-lavabo encastré et du papier peint.
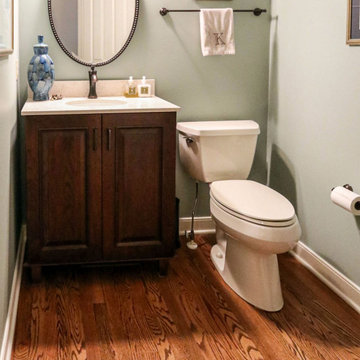
This powder room was updated with a Medallion Cherry Devonshire Vanity with French Roast glaze. The countertop is Venetian Cream quartz with Moen Wynford faucet and Moen Brantford vanity light.
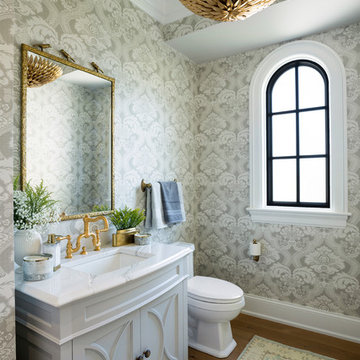
Photo Credit: Spacecrafting
Exemple d'un WC et toilettes chic avec un plan de toilette en quartz modifié, un placard avec porte à panneau surélevé, des portes de placard blanches, un mur multicolore, parquet foncé, un lavabo encastré et un sol marron.
Exemple d'un WC et toilettes chic avec un plan de toilette en quartz modifié, un placard avec porte à panneau surélevé, des portes de placard blanches, un mur multicolore, parquet foncé, un lavabo encastré et un sol marron.
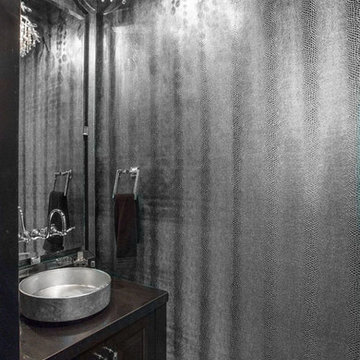
Designer - The Design House Interior Design
www.tdhid.com
Builder - Upland Development, Inc
Photographer - Scot Zimmerman
Utah Style & Design http://www.utahstyleanddesign.com/in-the-
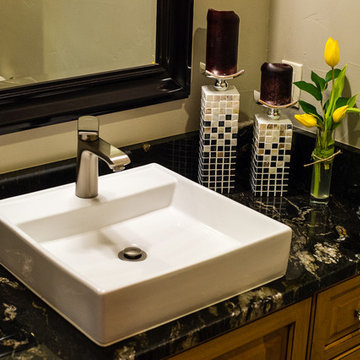
Exemple d'un petit WC et toilettes chic en bois brun avec un placard avec porte à panneau surélevé, un plan de toilette en granite, un carrelage multicolore, un mur gris, parquet foncé et un lavabo posé.
Idées déco de WC et toilettes avec un placard avec porte à panneau surélevé et parquet foncé
1