Idées déco de WC et toilettes avec un placard avec porte à panneau surélevé
Trier par :
Budget
Trier par:Populaires du jour
1 - 20 sur 374 photos

Pretty little powder bath; soft colors and a bit of whimsy.
Cette image montre un petit WC et toilettes rustique avec un placard avec porte à panneau surélevé, des portes de placard grises, un lavabo posé, un plan de toilette en marbre, un plan de toilette gris et meuble-lavabo encastré.
Cette image montre un petit WC et toilettes rustique avec un placard avec porte à panneau surélevé, des portes de placard grises, un lavabo posé, un plan de toilette en marbre, un plan de toilette gris et meuble-lavabo encastré.

Kept the original cabinetry. Fresh coat of paint and a new tile floor. Some new hardware and toilet.
Idée de décoration pour un petit WC et toilettes tradition avec un placard avec porte à panneau surélevé, des portes de placards vertess, WC séparés, un mur blanc, un sol en marbre, un lavabo encastré, un plan de toilette en marbre, un sol gris, un plan de toilette blanc et meuble-lavabo encastré.
Idée de décoration pour un petit WC et toilettes tradition avec un placard avec porte à panneau surélevé, des portes de placards vertess, WC séparés, un mur blanc, un sol en marbre, un lavabo encastré, un plan de toilette en marbre, un sol gris, un plan de toilette blanc et meuble-lavabo encastré.

Cette photo montre un petit WC et toilettes montagne en bois foncé avec un placard avec porte à panneau surélevé, WC à poser, un mur beige, un lavabo encastré, un plan de toilette en granite, un plan de toilette beige et meuble-lavabo encastré.

Réalisation d'un WC et toilettes tradition avec des portes de placard blanches, WC séparés, parquet foncé, un lavabo encastré, un plan de toilette en quartz modifié, un sol marron, un plan de toilette gris, un placard avec porte à panneau surélevé et un mur multicolore.
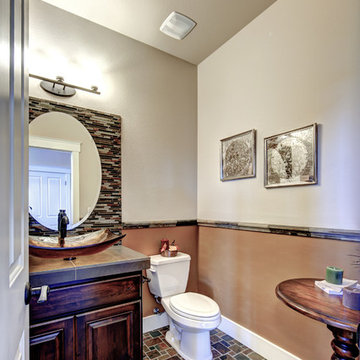
Aménagement d'un WC et toilettes contemporain en bois foncé de taille moyenne avec un placard avec porte à panneau surélevé, WC séparés, un mur beige, un sol en carrelage de céramique, une vasque, un plan de toilette en carrelage et un sol multicolore.
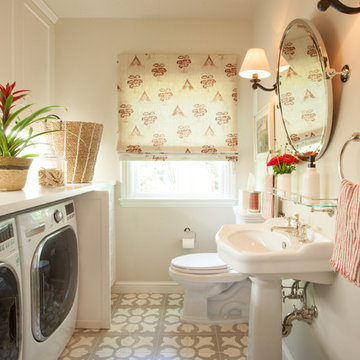
Julie Mikos Photography
Cette photo montre un WC et toilettes nature de taille moyenne avec un placard avec porte à panneau surélevé, des portes de placard blanches, WC séparés, un mur gris, carreaux de ciment au sol, un lavabo de ferme, un plan de toilette en bois et un sol gris.
Cette photo montre un WC et toilettes nature de taille moyenne avec un placard avec porte à panneau surélevé, des portes de placard blanches, WC séparés, un mur gris, carreaux de ciment au sol, un lavabo de ferme, un plan de toilette en bois et un sol gris.

Cette photo montre un petit WC et toilettes chic avec un placard avec porte à panneau surélevé, des portes de placards vertess, WC séparés, un mur multicolore, un sol en travertin, une vasque, un plan de toilette en quartz modifié, un sol marron, un plan de toilette multicolore, meuble-lavabo sur pied et du papier peint.
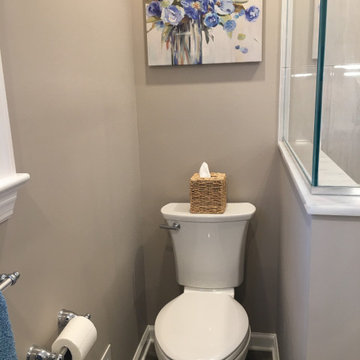
Two adjoining challenging small spaces with three functions transformed into one great space: Laundry Room, Full Bathroom & Utility Room.
Inspiration pour un petit WC et toilettes traditionnel avec un placard avec porte à panneau surélevé, WC séparés, un lavabo encastré et meuble-lavabo encastré.
Inspiration pour un petit WC et toilettes traditionnel avec un placard avec porte à panneau surélevé, WC séparés, un lavabo encastré et meuble-lavabo encastré.
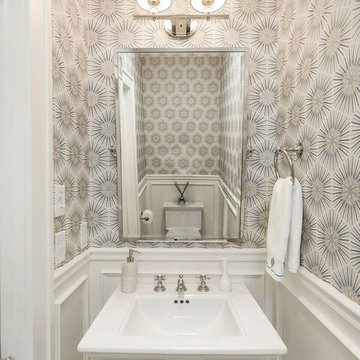
Justin Young
Cette photo montre un petit WC et toilettes chic avec un placard avec porte à panneau surélevé, des portes de placard blanches, WC à poser, un mur bleu, un sol en carrelage de terre cuite et un lavabo de ferme.
Cette photo montre un petit WC et toilettes chic avec un placard avec porte à panneau surélevé, des portes de placard blanches, WC à poser, un mur bleu, un sol en carrelage de terre cuite et un lavabo de ferme.

Exemple d'un petit WC suspendu chic avec un placard avec porte à panneau surélevé, des portes de placard blanches, un mur rouge, un sol en bois brun, un lavabo posé, un plan de toilette en surface solide, un sol jaune, un plan de toilette blanc et meuble-lavabo suspendu.
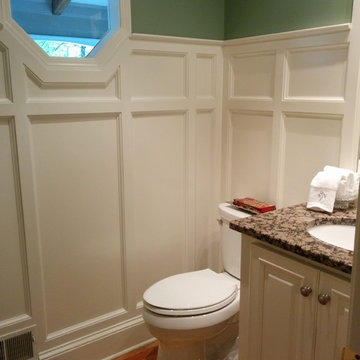
We totally refreshed an existing powder room, adding a new custom cabinet, custom mirror, granite vanity top, and craftsman paneling.
Inspiration pour un WC et toilettes craftsman de taille moyenne avec un placard avec porte à panneau surélevé, des portes de placard beiges, un mur vert, parquet clair et un plan de toilette en granite.
Inspiration pour un WC et toilettes craftsman de taille moyenne avec un placard avec porte à panneau surélevé, des portes de placard beiges, un mur vert, parquet clair et un plan de toilette en granite.
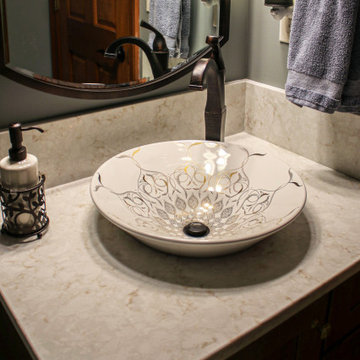
In this powder room, a 30" Medallion Gold Parkplace Raised Panel vanity in Maple Rumberry stain was installed with a Viatera Clarino quartz countertop with 6" backsplash. Dressel dryden faucet, 3-light vanity fixtures, decorative mirror in Olde Bronze finish. Kohler vessel sink and Cimarron comfort height toilet.

Inspiration pour un petit WC et toilettes chalet en bois foncé avec un placard avec porte à panneau surélevé, un mur gris, un lavabo encastré, WC séparés, parquet clair, un plan de toilette en surface solide et un sol marron.

The 1790 Garvin-Weeks Farmstead is a beautiful farmhouse with Georgian and Victorian period rooms as well as a craftsman style addition from the early 1900s. The original house was from the late 18th century, and the barn structure shortly after that. The client desired architectural styles for her new master suite, revamped kitchen, and family room, that paid close attention to the individual eras of the home. The master suite uses antique furniture from the Georgian era, and the floral wallpaper uses stencils from an original vintage piece. The kitchen and family room are classic farmhouse style, and even use timbers and rafters from the original barn structure. The expansive kitchen island uses reclaimed wood, as does the dining table. The custom cabinetry, milk paint, hand-painted tiles, soapstone sink, and marble baking top are other important elements to the space. The historic home now shines.
Eric Roth

PHOTO CREDIT: INTERIOR DESIGN BY: HOUSE OF JORDYN ©
We can’t say enough about powder rooms, we love them! Even though they are small spaces, it still presents an amazing opportunity to showcase your design style! Our clients requested a modern and sleek customized look. With this in mind, we were able to give them special features like a wall mounted faucet, a mosaic tile accent wall, and a custom vanity. One of the challenges that comes with this design are the additional plumbing features. We even went a step ahead an installed a seamless access wall panel in the room behind the space with access to all the pipes. This way their beautiful accent wall will never be compromised if they ever need to access the pipes.

Exemple d'un petit WC et toilettes tendance avec un placard avec porte à panneau surélevé, des portes de placard violettes, WC à poser, un carrelage multicolore, des carreaux de céramique, un mur blanc, sol en stratifié, un lavabo encastré, un plan de toilette en quartz modifié, un sol marron, un plan de toilette blanc et meuble-lavabo encastré.
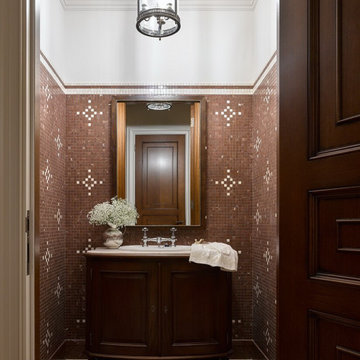
Гостевой санузел.
Cette photo montre un WC et toilettes chic en bois foncé de taille moyenne avec un placard avec porte à panneau surélevé, WC séparés, un carrelage marron, du carrelage en marbre, un mur beige, un sol en marbre, un lavabo posé, un plan de toilette en marbre, un sol marron, un plan de toilette beige et meuble-lavabo sur pied.
Cette photo montre un WC et toilettes chic en bois foncé de taille moyenne avec un placard avec porte à panneau surélevé, WC séparés, un carrelage marron, du carrelage en marbre, un mur beige, un sol en marbre, un lavabo posé, un plan de toilette en marbre, un sol marron, un plan de toilette beige et meuble-lavabo sur pied.
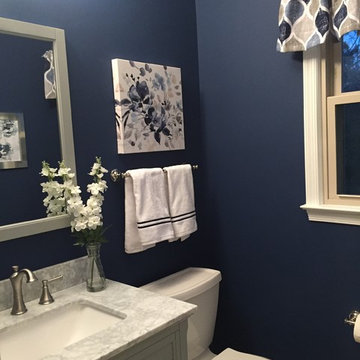
This room had a dated vanity, wallpaper and an outdated look. We removed the wallpaper, installed an new light gray vanity with matching mirror, all new hardware and art plus window valance to compliment the updated look! Now guests say Oh Wow, when they enter this stunning space.
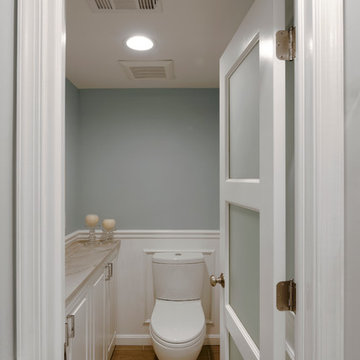
Photos by Bob Narod. Remodeled by Murphy's Design.
Cette image montre un grand WC et toilettes minimaliste avec un placard avec porte à panneau surélevé, des portes de placard blanches, WC séparés, un mur bleu, un sol en carrelage de terre cuite, un plan de toilette en marbre et un lavabo encastré.
Cette image montre un grand WC et toilettes minimaliste avec un placard avec porte à panneau surélevé, des portes de placard blanches, WC séparés, un mur bleu, un sol en carrelage de terre cuite, un plan de toilette en marbre et un lavabo encastré.
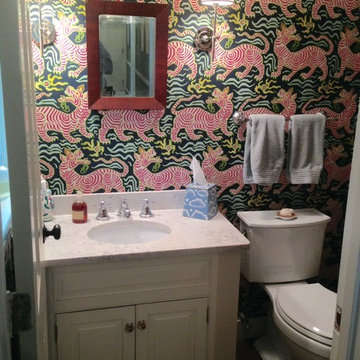
Aménagement d'un petit WC et toilettes moderne avec un placard avec porte à panneau surélevé, des portes de placard blanches, WC séparés, un mur multicolore, un lavabo encastré et un plan de toilette en quartz modifié.
Idées déco de WC et toilettes avec un placard avec porte à panneau surélevé
1