Idées déco de WC et toilettes avec un placard avec porte à panneau surélevé
Trier par :
Budget
Trier par:Populaires du jour
1 - 20 sur 116 photos

Spacecrafting Photography
Idées déco pour un petit WC et toilettes classique avec un placard avec porte à panneau surélevé, des portes de placard bleues, WC à poser, un mur multicolore, un lavabo encastré, un plan de toilette en marbre, un plan de toilette beige, meuble-lavabo encastré et du papier peint.
Idées déco pour un petit WC et toilettes classique avec un placard avec porte à panneau surélevé, des portes de placard bleues, WC à poser, un mur multicolore, un lavabo encastré, un plan de toilette en marbre, un plan de toilette beige, meuble-lavabo encastré et du papier peint.

This small powder room is one of my favorite rooms in the house with this bold black and white wallpaper behind the vanity and the soft pink walls. The emerald green floating vanity was custom made by Prestige Cabinets of Virginia.

Linda Oyama Bryan, photographer
Formal Powder Room with grey stained, raised panel, furniture style vanity and calcutta marble countertop. Chiara tumbled limestone tile floor in Versailles pattern.
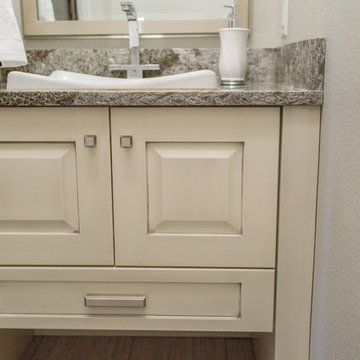
Cabinetry, Countertop and Plumbing Fixtures purchased and installed by Bridget's Room.
Aménagement d'un WC et toilettes classique avec un placard avec porte à panneau surélevé, des portes de placard beiges, un mur blanc et un plan de toilette en granite.
Aménagement d'un WC et toilettes classique avec un placard avec porte à panneau surélevé, des portes de placard beiges, un mur blanc et un plan de toilette en granite.
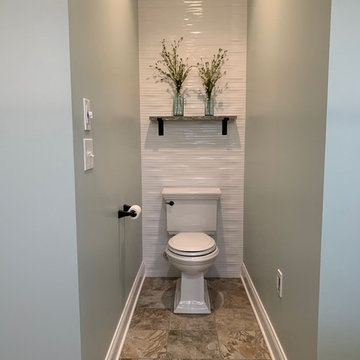
Home spa-like feeling...Caleb Barney Design collaboration with our Client.
Exemple d'un grand WC et toilettes tendance avec un placard avec porte à panneau surélevé, des portes de placard blanches, WC séparés, un carrelage blanc, des carreaux de céramique, un mur vert, un sol en carrelage de céramique, un lavabo encastré, un plan de toilette en quartz modifié, un sol beige et un plan de toilette beige.
Exemple d'un grand WC et toilettes tendance avec un placard avec porte à panneau surélevé, des portes de placard blanches, WC séparés, un carrelage blanc, des carreaux de céramique, un mur vert, un sol en carrelage de céramique, un lavabo encastré, un plan de toilette en quartz modifié, un sol beige et un plan de toilette beige.
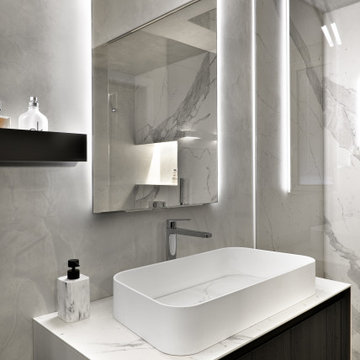
DETTAGLIO DEL MOBILE LAVABO CON SPECCHIO RETROILLUMINATO
Réalisation d'un WC et toilettes design en bois foncé de taille moyenne avec un placard avec porte à panneau surélevé, un mur gris, sol en béton ciré, une vasque, un plan de toilette en surface solide, un sol gris, un plan de toilette blanc et meuble-lavabo suspendu.
Réalisation d'un WC et toilettes design en bois foncé de taille moyenne avec un placard avec porte à panneau surélevé, un mur gris, sol en béton ciré, une vasque, un plan de toilette en surface solide, un sol gris, un plan de toilette blanc et meuble-lavabo suspendu.
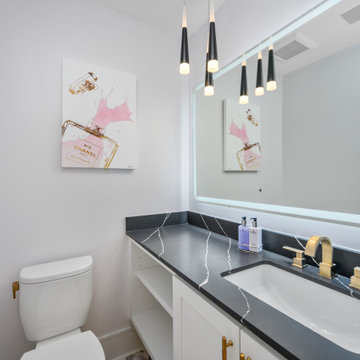
Idées déco pour un WC et toilettes moderne de taille moyenne avec un placard avec porte à panneau surélevé, des portes de placard blanches, WC séparés, un mur gris, un sol en marbre, un lavabo encastré, un plan de toilette en surface solide, un sol violet et un plan de toilette noir.
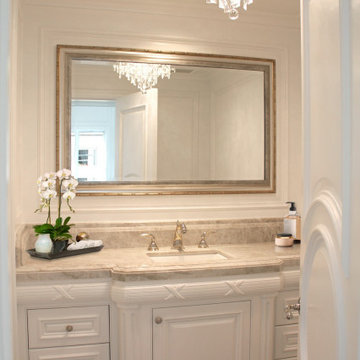
Powder Room
Countertop is Taj Mahal Quartzite
Flooring is a
custom French Oak wood flooring, baseboards Taj Mahal Quartzite
Lighting is a Crystal pendant lighting fixture
Plumbing:
Faucet is a Phylrich, wide-set, Ribbon & Reed, polished nickel and gold

NON C'È DUE SENZA TRE
Capita raramente di approcciare alla realizzazione di un terzo bagno quando hai già concentrato tutte le energie nella progettazione dei due più importanti della casa: padronale e di servizio
Ma la bellezza di realizzarne un terzo?
FARECASA ha scelto @gambinigroup selezionando un gres della serie Hemisphere Laguna, una miscela armoniosa tra metallo e cemento.
Obiettivo ?
Originalità Modernità e Versatilità
Special thanks ⤵️
Rubinetteria @bongioofficial
Sanitari @gsiceramica
Arredo bagno @novellosrl
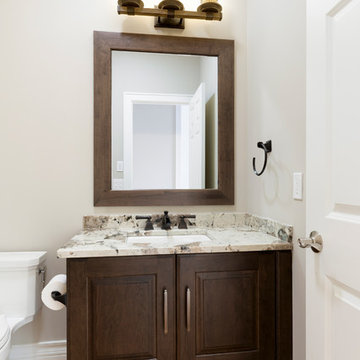
Photography: Spacecrafting Photography
Cette image montre un WC et toilettes traditionnel en bois foncé de taille moyenne avec un placard avec porte à panneau surélevé, un mur beige, un lavabo encastré, un plan de toilette en quartz modifié, un sol beige, un plan de toilette beige et un sol en bois brun.
Cette image montre un WC et toilettes traditionnel en bois foncé de taille moyenne avec un placard avec porte à panneau surélevé, un mur beige, un lavabo encastré, un plan de toilette en quartz modifié, un sol beige, un plan de toilette beige et un sol en bois brun.
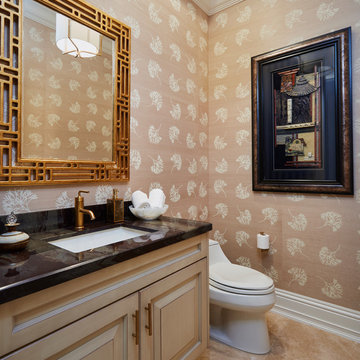
Inspiration pour un WC et toilettes asiatique en bois clair de taille moyenne avec WC à poser, un mur beige, un lavabo encastré, un sol beige, un placard avec porte à panneau surélevé et un plan de toilette noir.

Inspiration pour un grand WC et toilettes traditionnel avec un placard avec porte à panneau surélevé, des portes de placard beiges, WC séparés, un carrelage blanc, du carrelage en marbre, un mur blanc, un sol en marbre, une vasque, un plan de toilette en quartz modifié, un sol blanc, un plan de toilette blanc, meuble-lavabo encastré, un plafond voûté et du papier peint.
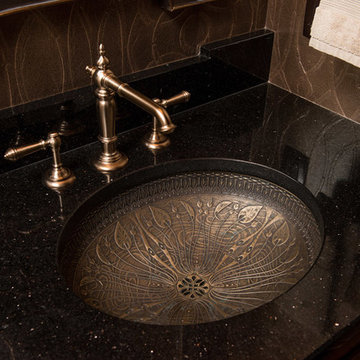
Rick Lee
Aménagement d'un WC et toilettes classique en bois foncé de taille moyenne avec un placard avec porte à panneau surélevé, un mur beige et un plan de toilette en granite.
Aménagement d'un WC et toilettes classique en bois foncé de taille moyenne avec un placard avec porte à panneau surélevé, un mur beige et un plan de toilette en granite.
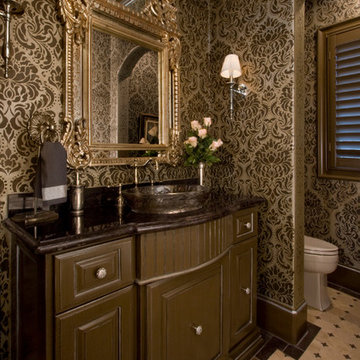
Photo Credit - Janet Lenzen
Idée de décoration pour un grand WC et toilettes tradition avec une vasque, un placard avec porte à panneau surélevé, des portes de placard marrons, un plan de toilette en granite, WC à poser, un carrelage beige et un sol en travertin.
Idée de décoration pour un grand WC et toilettes tradition avec une vasque, un placard avec porte à panneau surélevé, des portes de placard marrons, un plan de toilette en granite, WC à poser, un carrelage beige et un sol en travertin.
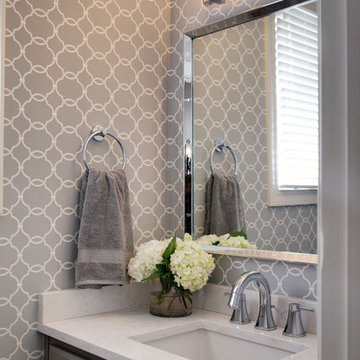
Our clients had thought very hard about remodeling or moving. Their family was at a point where they needed to move or remodel. They loved their neighborhood. In researching their options they found Design Connection, Inc, on Houzz website.
After much thought they decided to remodel their entire first floor of their home to make the space more family friendly.
Our design team at Design Connection, Inc. came up with a plan to remodel the kitchen space and update all the fixtures, flooring, fireplaces. Space plans allowed the client to see where all the new furnishing were going to be placed, as well as choices for carpet, countertops, plumbing, a new island, lighting, tile furniture and accessories. An approval was given and everything was ordered. The client stated “The process was simple and went smoothly.”
The construction process from start to finish took a mere two months and finished on time and on budget. The furniture was delivered at one time and the pictures hung by our professional installer. The accessories were the final element to complete this beautiful project. The client’s left for a few hours with an empty house and came back to their dream home. They were thrilled!
Design Connection, Inc. provided space plans, cabinets, countertops, tile, painting, furniture, area rugs accessories, hard wood floors and installation of all materials and project management.
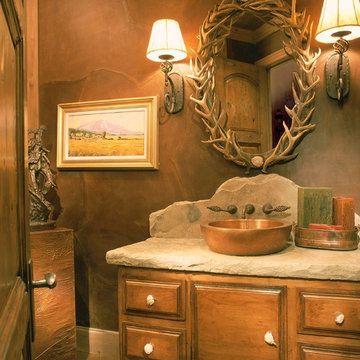
Cette image montre un WC et toilettes chalet en bois brun de taille moyenne avec une vasque, parquet foncé, un placard avec porte à panneau surélevé, un mur marron et un plan de toilette beige.
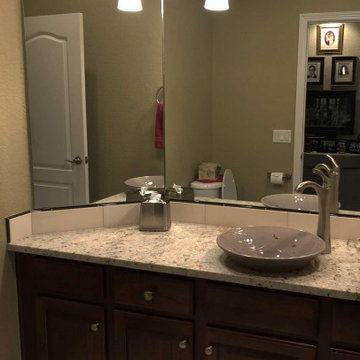
This powder room was updated with new vessel sink, faucet, granite, and backsplash. New tile flooring and lighting was also installed.
Aménagement d'un petit WC et toilettes classique avec meuble-lavabo encastré, un placard avec porte à panneau surélevé, des portes de placard marrons, WC séparés, un carrelage beige, des carreaux de céramique, un mur vert, un sol en carrelage de céramique, une vasque, un plan de toilette en granite, un sol multicolore et un plan de toilette multicolore.
Aménagement d'un petit WC et toilettes classique avec meuble-lavabo encastré, un placard avec porte à panneau surélevé, des portes de placard marrons, WC séparés, un carrelage beige, des carreaux de céramique, un mur vert, un sol en carrelage de céramique, une vasque, un plan de toilette en granite, un sol multicolore et un plan de toilette multicolore.
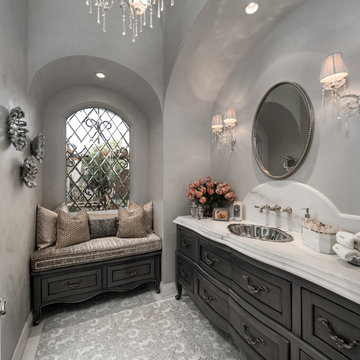
With a built-in vanity, this hallway powder bath has a mosaic tile floor and a cushioned window seat.
Inspiration pour un grand WC et toilettes minimaliste avec un placard avec porte à panneau surélevé, des portes de placard grises, WC séparés, un mur gris, un sol en carrelage de terre cuite, un lavabo encastré, un plan de toilette en marbre, un sol gris et un plan de toilette blanc.
Inspiration pour un grand WC et toilettes minimaliste avec un placard avec porte à panneau surélevé, des portes de placard grises, WC séparés, un mur gris, un sol en carrelage de terre cuite, un lavabo encastré, un plan de toilette en marbre, un sol gris et un plan de toilette blanc.
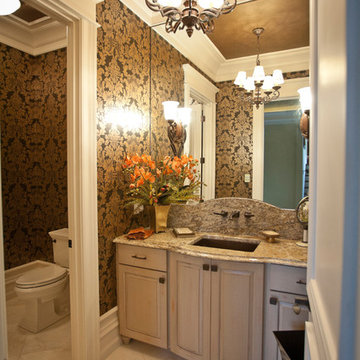
Powder Room
Cette image montre un très grand WC et toilettes traditionnel en bois vieilli avec un lavabo encastré, un placard avec porte à panneau surélevé, un plan de toilette en granite, un sol en marbre et WC séparés.
Cette image montre un très grand WC et toilettes traditionnel en bois vieilli avec un lavabo encastré, un placard avec porte à panneau surélevé, un plan de toilette en granite, un sol en marbre et WC séparés.

Pam Singleton | Image Photography
Idées déco pour un grand WC et toilettes méditerranéen en bois foncé avec un placard avec porte à panneau surélevé, un carrelage blanc, un mur blanc, un sol en travertin, un lavabo posé, un plan de toilette en bois, un sol beige, un plan de toilette marron et WC à poser.
Idées déco pour un grand WC et toilettes méditerranéen en bois foncé avec un placard avec porte à panneau surélevé, un carrelage blanc, un mur blanc, un sol en travertin, un lavabo posé, un plan de toilette en bois, un sol beige, un plan de toilette marron et WC à poser.
Idées déco de WC et toilettes avec un placard avec porte à panneau surélevé
1