Idées déco de WC et toilettes avec un placard en trompe-l'oeil et carrelage en métal
Trier par :
Budget
Trier par:Populaires du jour
1 - 15 sur 15 photos
1 sur 3
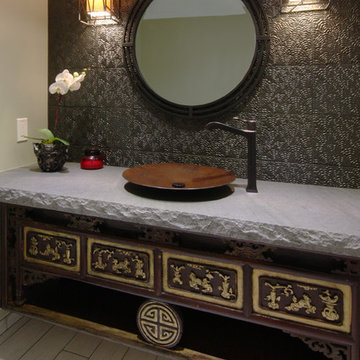
Earthy and zen, this powder room utilizes texture and detail to create a moody escape. The initial inspiration for this space came from an old wood carving that Audrey Sato Design Studio sourced for the custom vanity. The textural tile, lava stone countertop, and copper vessel sink were then selected to complement the carving.

Pam Singleton | Image Photography
Idées déco pour un WC et toilettes méditerranéen de taille moyenne avec un placard en trompe-l'oeil, des portes de placard marrons, carrelage en métal, un mur beige, un sol en bois brun, un lavabo encastré, un plan de toilette en béton, un sol marron, un plan de toilette marron et WC à poser.
Idées déco pour un WC et toilettes méditerranéen de taille moyenne avec un placard en trompe-l'oeil, des portes de placard marrons, carrelage en métal, un mur beige, un sol en bois brun, un lavabo encastré, un plan de toilette en béton, un sol marron, un plan de toilette marron et WC à poser.
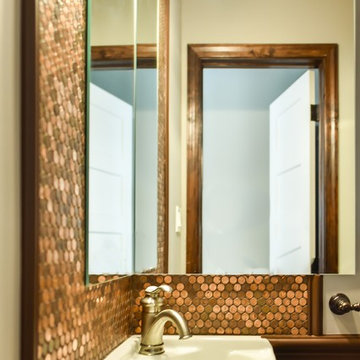
We managed to fit in a small powder room on the first floor. It's entrance is located in a small hallway formed by the powder room and also leading to the basement door.
While small, it's quite elegant with penny tile creating a centerpiece. The only size sink we could fit was a tiny corner sink -- but it's more than adequate.
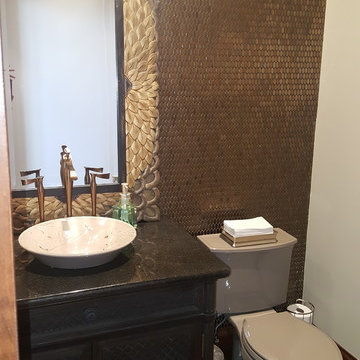
Exemple d'un grand WC et toilettes chic avec un placard en trompe-l'oeil, des portes de placard noires, WC séparés, carrelage en métal, un mur marron, parquet clair, une vasque et un plan de toilette en granite.
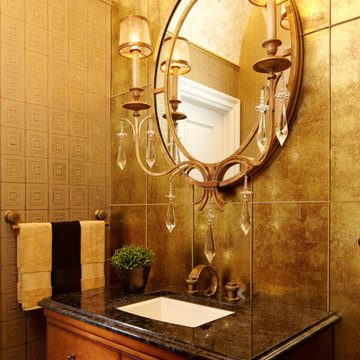
Luxe appointments includes a crystal girandole over a burl finish vanity and a granite counter top assembly composed of semi-precious stones.
Cette photo montre un WC et toilettes chic en bois brun avec un lavabo encastré, un placard en trompe-l'oeil, un plan de toilette en granite, WC à poser, un carrelage beige, un mur beige et carrelage en métal.
Cette photo montre un WC et toilettes chic en bois brun avec un lavabo encastré, un placard en trompe-l'oeil, un plan de toilette en granite, WC à poser, un carrelage beige, un mur beige et carrelage en métal.
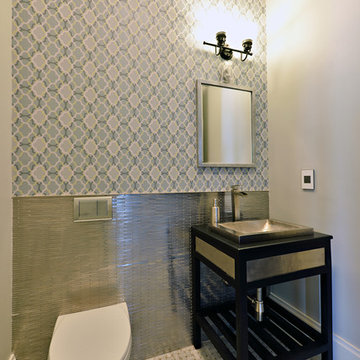
The remodel of this home included changes to almost every interior space as well as some exterior portions of the home. We worked closely with the homeowner to totally transform the home from a dated traditional look to a more contemporary, open design. This involved the removal of interior walls and adding lots of glass to maximize natural light and views to the exterior. The entry door was emphasized to be more visible from the street. The kitchen was completely redesigned with taller cabinets and more neutral tones for a brighter look. The lofted "Club Room" is a major feature of the home, accommodating a billiards table, movie projector and full wet bar. All of the bathrooms in the home were remodeled as well. Updates also included adding a covered lanai, outdoor kitchen, and living area to the back of the home.
Photo taken by Alex Andreakos of Design Styles Architecture
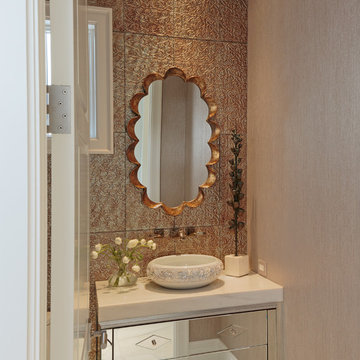
Designed by: Lana Knapp, ASID/NCIDQ & Alina Dolan, Allied ASID - Collins & DuPont Design Group
Photographed by: Lori Hamilton - Hamilton Photography
Cette photo montre un petit WC et toilettes bord de mer avec un placard en trompe-l'oeil, un carrelage multicolore, carrelage en métal, un mur multicolore, un sol en marbre, une vasque, un plan de toilette en granite et un sol multicolore.
Cette photo montre un petit WC et toilettes bord de mer avec un placard en trompe-l'oeil, un carrelage multicolore, carrelage en métal, un mur multicolore, un sol en marbre, une vasque, un plan de toilette en granite et un sol multicolore.
Powder room: Top is a carved block of white onyx. Floor is a green quartz. Walls are Silver metal tiles from Ann Sacks.
Cette image montre un WC et toilettes design de taille moyenne avec un lavabo intégré, un placard en trompe-l'oeil, un plan de toilette en onyx, un carrelage gris et carrelage en métal.
Cette image montre un WC et toilettes design de taille moyenne avec un lavabo intégré, un placard en trompe-l'oeil, un plan de toilette en onyx, un carrelage gris et carrelage en métal.
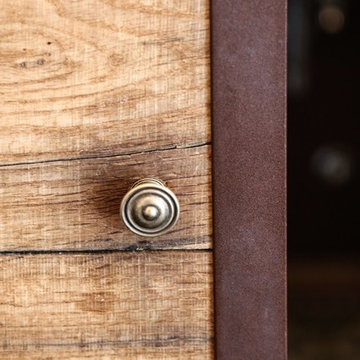
Inspiration pour un petit WC et toilettes style shabby chic en bois vieilli avec un mur blanc, un sol en bois brun, un sol marron, un placard en trompe-l'oeil, WC à poser, un carrelage blanc, carrelage en métal, un lavabo suspendu, un plan de toilette en acier inoxydable et un plan de toilette gris.
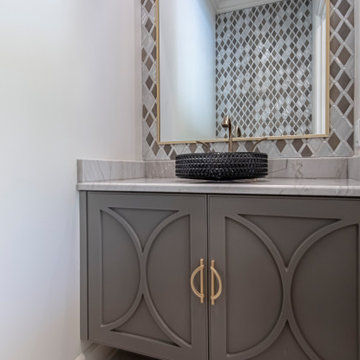
Réalisation d'un petit WC et toilettes tradition avec un placard en trompe-l'oeil, des portes de placard grises, un bidet, un carrelage multicolore, carrelage en métal, un mur blanc, un sol en carrelage de porcelaine, une vasque, un plan de toilette en quartz, un sol blanc, un plan de toilette gris et meuble-lavabo suspendu.
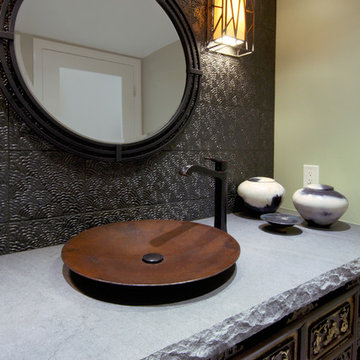
Earthy and zen, this powder room utilizes texture and detail to create a moody escape. The initial inspiration for this space came from an old wood carving that Audrey Sato Design Studio sourced for the custom vanity. The textural tile, lava stone countertop, and copper vessel sink were then selected to complement the carving.
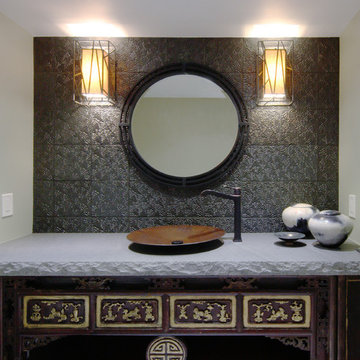
Earthy and zen, this powder room utilizes texture and detail to create a moody escape. The initial inspiration for this space came from an old wood carving that Audrey Sato Design Studio sourced for the custom vanity. The textural tile, lava stone countertop, and copper vessel sink were then selected to complement the carving.
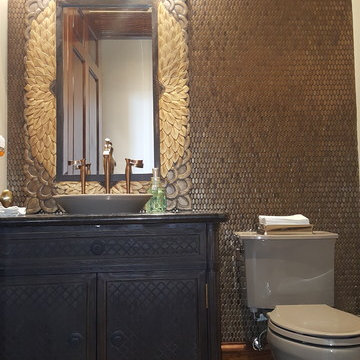
Inspiration pour un grand WC et toilettes traditionnel en bois foncé avec un placard en trompe-l'oeil, WC séparés, carrelage en métal, un mur marron, parquet clair, une vasque et un plan de toilette en granite.
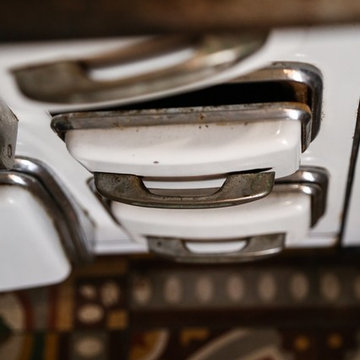
Réalisation d'un petit WC et toilettes style shabby chic en bois vieilli avec un placard en trompe-l'oeil, WC à poser, un carrelage blanc, carrelage en métal, un mur blanc, un sol en bois brun, un lavabo suspendu, un plan de toilette en acier inoxydable, un sol marron et un plan de toilette gris.
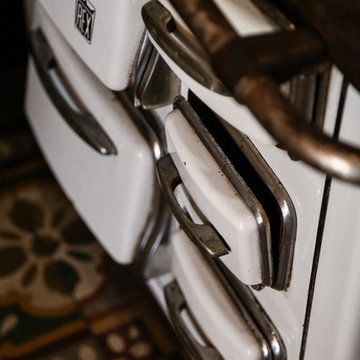
Cette photo montre un petit WC et toilettes romantique en bois vieilli avec un mur blanc, un sol en bois brun, un sol marron, un placard en trompe-l'oeil, WC à poser, un carrelage blanc, carrelage en métal, un lavabo suspendu, un plan de toilette en acier inoxydable et un plan de toilette gris.
Idées déco de WC et toilettes avec un placard en trompe-l'oeil et carrelage en métal
1