Idées déco de WC et toilettes avec un placard en trompe-l'oeil et un carrelage de pierre
Trier par :
Budget
Trier par:Populaires du jour
1 - 20 sur 159 photos

Réalisation d'un petit WC et toilettes design en bois foncé avec un placard en trompe-l'oeil, WC à poser, un carrelage gris, un carrelage de pierre, un mur gris, parquet clair, une vasque, un plan de toilette en quartz et un sol marron.

Serenity is achieved through the combination of the multi-layer wall tile, antique vanity, the antique light fixture and of course, Buddha.
Réalisation d'un WC et toilettes asiatique en bois foncé de taille moyenne avec un placard en trompe-l'oeil, un carrelage vert, un carrelage de pierre, un mur vert, un sol en carrelage de céramique, une vasque, un plan de toilette en bois, un sol vert et un plan de toilette vert.
Réalisation d'un WC et toilettes asiatique en bois foncé de taille moyenne avec un placard en trompe-l'oeil, un carrelage vert, un carrelage de pierre, un mur vert, un sol en carrelage de céramique, une vasque, un plan de toilette en bois, un sol vert et un plan de toilette vert.

Shimmering powder room with marble floor and counter top, zebra wood cabinets, oval mirror and glass vessel sink. lighting by Jonathan Browning. Vessel sink and wall mounted faucet. Glass tile wall. Gold glass bead wall paper.
Project designed by Susie Hersker’s Scottsdale interior design firm Design Directives. Design Directives is active in Phoenix, Paradise Valley, Cave Creek, Carefree, Sedona, and beyond.
For more about Design Directives, click here: https://susanherskerasid.com/

A multi use room - this is not only a powder room but also a laundry. My clients wanted to hide the utilitarian aspect of the room so the washer and dryer are hidden behind cabinet doors.
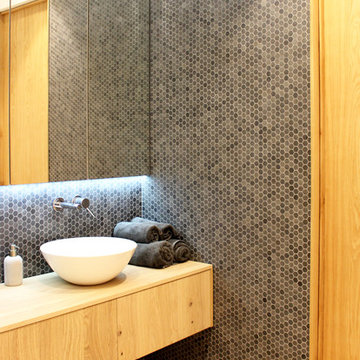
mcimarquitectura
Idées déco pour un petit WC suspendu contemporain en bois clair avec un placard en trompe-l'oeil, un carrelage gris, un carrelage de pierre, un mur blanc, une grande vasque et un plan de toilette en bois.
Idées déco pour un petit WC suspendu contemporain en bois clair avec un placard en trompe-l'oeil, un carrelage gris, un carrelage de pierre, un mur blanc, une grande vasque et un plan de toilette en bois.
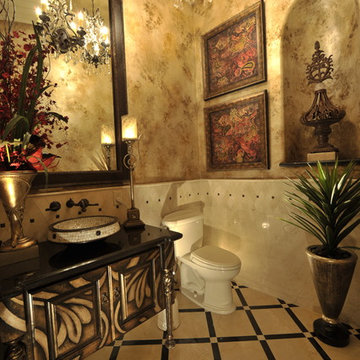
The Design Firm
Cette photo montre un WC et toilettes éclectique avec un placard en trompe-l'oeil, un plan de toilette en marbre, un carrelage beige, un carrelage de pierre, un mur multicolore et un sol en marbre.
Cette photo montre un WC et toilettes éclectique avec un placard en trompe-l'oeil, un plan de toilette en marbre, un carrelage beige, un carrelage de pierre, un mur multicolore et un sol en marbre.
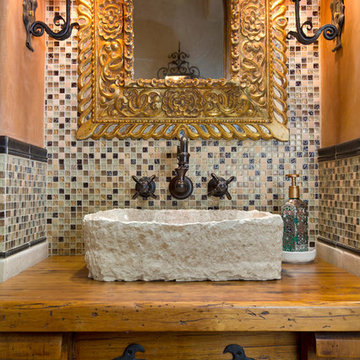
Jon Upson
Idées déco pour un petit WC et toilettes méditerranéen en bois brun avec un carrelage de pierre, une vasque, un plan de toilette en bois, un placard en trompe-l'oeil, un mur orange et un plan de toilette marron.
Idées déco pour un petit WC et toilettes méditerranéen en bois brun avec un carrelage de pierre, une vasque, un plan de toilette en bois, un placard en trompe-l'oeil, un mur orange et un plan de toilette marron.
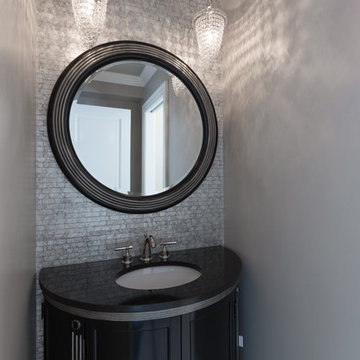
Ruby Hills Remodel: Furniture style Vanity Cabinet with Black Granite Top, undermount sink with Polished Nickel Hardware. wallcovering accent in Mother of Pearl stone.
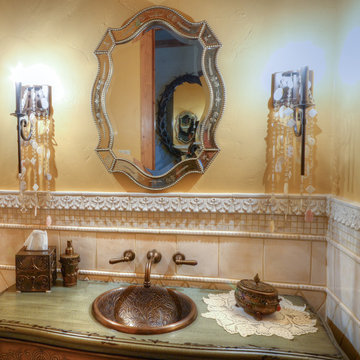
Natural Light Images
Réalisation d'un WC et toilettes méditerranéen en bois vieilli de taille moyenne avec un placard en trompe-l'oeil, WC séparés, un carrelage beige, un carrelage de pierre, un mur jaune, un lavabo posé et un plan de toilette en bois.
Réalisation d'un WC et toilettes méditerranéen en bois vieilli de taille moyenne avec un placard en trompe-l'oeil, WC séparés, un carrelage beige, un carrelage de pierre, un mur jaune, un lavabo posé et un plan de toilette en bois.

Carved stone tile wall panel, modernist bombe wood vanity encased in travertine pilasters and slab look counter.
Oversized French oak crown , base and wood floor inset.
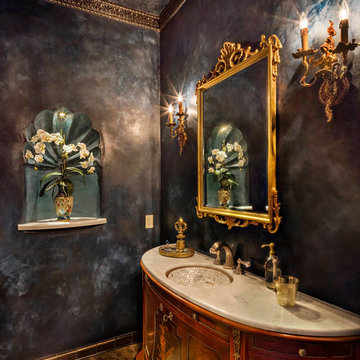
Thompson Photographic
Réalisation d'un WC et toilettes méditerranéen en bois brun de taille moyenne avec un placard en trompe-l'oeil, WC à poser, un carrelage beige, un carrelage de pierre, un mur violet, un sol en marbre et un lavabo encastré.
Réalisation d'un WC et toilettes méditerranéen en bois brun de taille moyenne avec un placard en trompe-l'oeil, WC à poser, un carrelage beige, un carrelage de pierre, un mur violet, un sol en marbre et un lavabo encastré.

This elegant traditional powder room features the Queen Anne vanity by Mouser Custom Cabinetry, with the Winchester Inset door style and Cherry Mesquite finish, topped with Calacatta Gold marble top. The vessel sink is Kohler's Artist Edition in the Caravan Persia collection. The wall-mounted faucet is Finial by Kohler in the French Gold finish. The sconces are by Hudson Valley, Meade style and Aged Brass finish. The toilet is Kohler's Portrait 1-piece with concealed trapway. All of the tile is Calacatta Gold by Artistic Tile and includes 6x12 Polished on the wall, 1.25 Hexagon on the floor, and Claridges Waterjet cut mosaic with Thassos White Marble and Mother of Pearl shell.
Photography by Carly Gillis

This Hollywood Regency / Art Deco powder bathroom has a great graphic appeal which draws you into the space. The stripe pattern below wainscot on wall was created by alternating textures of rough and polished strips of Limestone tiles.
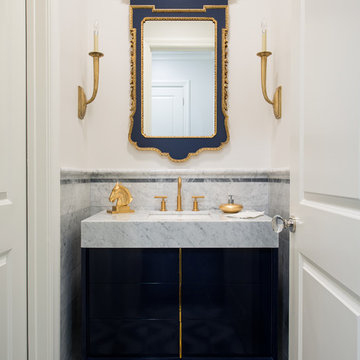
Cette image montre un WC et toilettes traditionnel avec un lavabo encastré, un placard en trompe-l'oeil, des portes de placard bleues, un plan de toilette en quartz, un carrelage de pierre, un mur blanc, un sol en marbre, un carrelage gris et un plan de toilette gris.
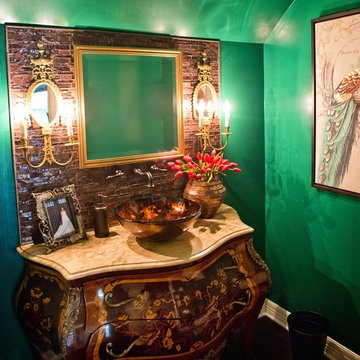
Aménagement d'un petit WC et toilettes classique en bois foncé avec une vasque, un placard en trompe-l'oeil, un plan de toilette en marbre, WC à poser, un carrelage marron, un mur vert et un carrelage de pierre.
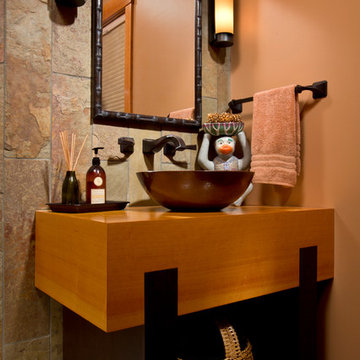
Cabinetry by QCCI brings the owners’ tastes to the smaller spaces, as well.
Scott Bergman Photography
Idées déco pour un WC et toilettes classique en bois clair de taille moyenne avec une vasque, un mur orange, un placard en trompe-l'oeil, un carrelage de pierre, un plan de toilette en bois et un plan de toilette marron.
Idées déco pour un WC et toilettes classique en bois clair de taille moyenne avec une vasque, un mur orange, un placard en trompe-l'oeil, un carrelage de pierre, un plan de toilette en bois et un plan de toilette marron.
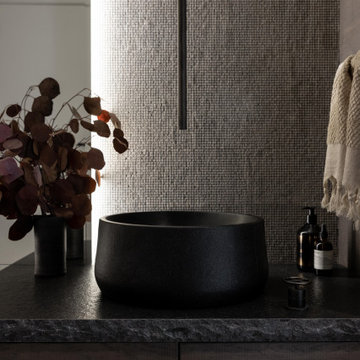
A multi use room - this is not only a powder room but also a laundry. My clients wanted to hide the utilitarian aspect of the room so the washer and dryer are hidden behind cabinet doors.
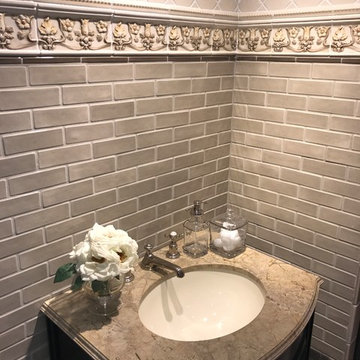
Inspiration pour un petit WC et toilettes traditionnel en bois foncé avec un placard en trompe-l'oeil, un carrelage gris, un carrelage de pierre, un mur gris, un lavabo encastré et un plan de toilette en granite.
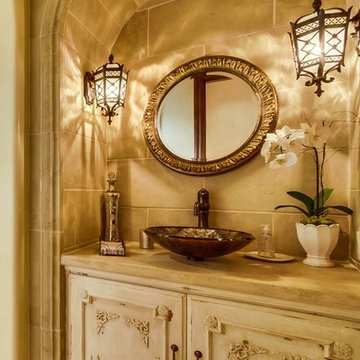
Mediterranean Style New Construction, Shay Realtors,
Scott M Grunst - Architect -
Powder room with custom cabinet details, we selected each detail on these doors and designed all of the built-ins and cabinets in the entire home.
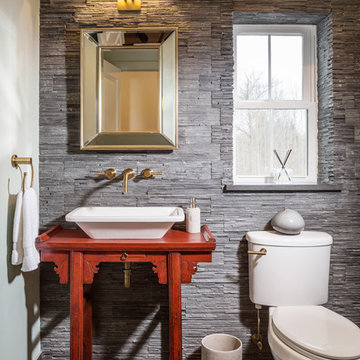
Interior Design: KarenKempf.com
Builder: LakesideDevelopment.com
Edmunds Studios Photography
Aménagement d'un WC et toilettes campagne de taille moyenne avec une vasque, un placard en trompe-l'oeil, un plan de toilette en bois, WC à poser, un carrelage gris, un carrelage de pierre, un mur gris et un plan de toilette rouge.
Aménagement d'un WC et toilettes campagne de taille moyenne avec une vasque, un placard en trompe-l'oeil, un plan de toilette en bois, WC à poser, un carrelage gris, un carrelage de pierre, un mur gris et un plan de toilette rouge.
Idées déco de WC et toilettes avec un placard en trompe-l'oeil et un carrelage de pierre
1