Idées déco de WC et toilettes avec un placard sans porte et boiseries
Trier par:Populaires du jour
1 - 20 sur 29 photos

Small powder room remodel. Added a small shower to existing powder room by taking space from the adjacent laundry area.
Exemple d'un petit WC et toilettes chic avec un placard sans porte, des portes de placard bleues, WC séparés, des carreaux de céramique, un mur bleu, un sol en carrelage de céramique, un lavabo intégré, un sol blanc, un plan de toilette blanc, meuble-lavabo sur pied et boiseries.
Exemple d'un petit WC et toilettes chic avec un placard sans porte, des portes de placard bleues, WC séparés, des carreaux de céramique, un mur bleu, un sol en carrelage de céramique, un lavabo intégré, un sol blanc, un plan de toilette blanc, meuble-lavabo sur pied et boiseries.

Partial gut and redesign of the Kitchen and Dining Room, including a floor plan modification of the Kitchen. Bespoke kitchen cabinetry design and custom modifications to existing cabinetry. Metal range hood design, along with furniture, wallpaper, and lighting updates throughout the first floor. Complete powder bathroom redesign including sink, plumbing, lighting, wallpaper, and accessories.
When our clients agreed to the navy and brass range hood we knew this kitchen would be a showstopper. There’s no underestimated what an unexpected punch of color can achieve.

Sanitaire au style d'antan
Réalisation d'un WC et toilettes craftsman de taille moyenne avec un placard sans porte, des portes de placard marrons, WC à poser, un carrelage vert, un mur vert, tomettes au sol, un lavabo posé, un sol blanc, un plan de toilette blanc, meuble-lavabo sur pied, un plafond en bois et boiseries.
Réalisation d'un WC et toilettes craftsman de taille moyenne avec un placard sans porte, des portes de placard marrons, WC à poser, un carrelage vert, un mur vert, tomettes au sol, un lavabo posé, un sol blanc, un plan de toilette blanc, meuble-lavabo sur pied, un plafond en bois et boiseries.

In the cloakroom, a captivating mural unfolds as walls come alive with an enchanting panorama of flowers intertwined with a diverse array of whimsical animals. This artistic masterpiece brings an immersive and playful atmosphere, seamlessly blending the beauty of nature with the charm of the animal kingdom. Each corner reveals a delightful surprise, from colorful butterflies fluttering around blossoms to curious animals peeking out from the foliage. This imaginative mural not only transforms the cloakroom into a visually engaging space but also sparks the imagination, making every visit a delightful journey through a magical realm of flora and fauna.
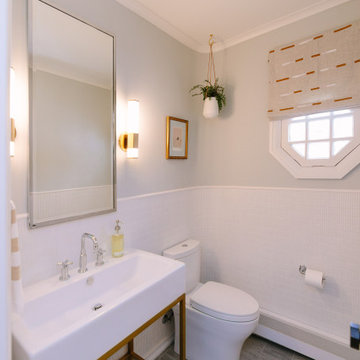
Aménagement d'un WC et toilettes éclectique de taille moyenne avec un placard sans porte, WC séparés, un carrelage blanc, des carreaux de céramique, un mur gris, un sol en carrelage de porcelaine, un plan vasque, un sol gris, un plan de toilette blanc, meuble-lavabo sur pied et boiseries.
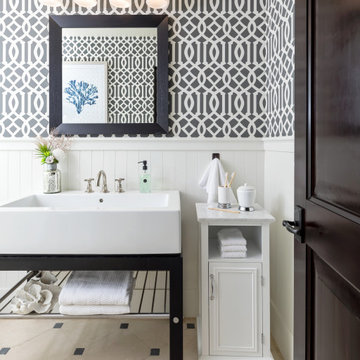
Idées déco pour un WC et toilettes méditerranéen de taille moyenne avec un placard sans porte, un mur multicolore, un sol en carrelage de porcelaine, un lavabo intégré, un sol beige, meuble-lavabo sur pied et boiseries.
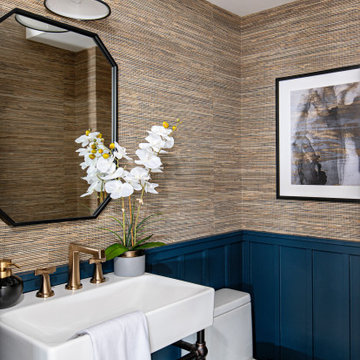
Idée de décoration pour un grand WC et toilettes design avec un placard sans porte, des portes de placard noires, WC à poser, une vasque, meuble-lavabo sur pied et boiseries.
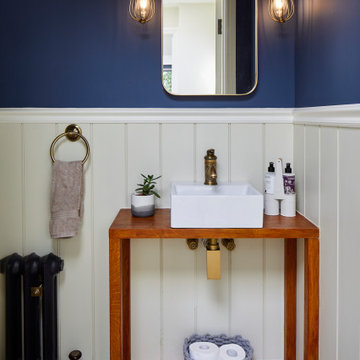
Photo by Chris Snook
Aménagement d'un petit WC et toilettes classique avec un placard sans porte, des portes de placard marrons, un carrelage blanc, un mur bleu, un sol en travertin, une vasque, un plan de toilette en bois, un sol beige, un plan de toilette marron et boiseries.
Aménagement d'un petit WC et toilettes classique avec un placard sans porte, des portes de placard marrons, un carrelage blanc, un mur bleu, un sol en travertin, une vasque, un plan de toilette en bois, un sol beige, un plan de toilette marron et boiseries.
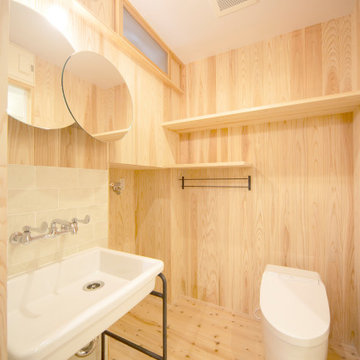
壁面は全て杉板とし、水はねがある洗面周囲のみタイル貼りとしています。
便器背面の上部には、空間を有効利用した棚板を設けています。
Idées déco pour un petit WC et toilettes scandinave avec un placard sans porte, des portes de placard blanches, WC à poser, un carrelage gris, des carreaux de porcelaine, un mur beige, parquet clair, un sol beige, meuble-lavabo sur pied et boiseries.
Idées déco pour un petit WC et toilettes scandinave avec un placard sans porte, des portes de placard blanches, WC à poser, un carrelage gris, des carreaux de porcelaine, un mur beige, parquet clair, un sol beige, meuble-lavabo sur pied et boiseries.
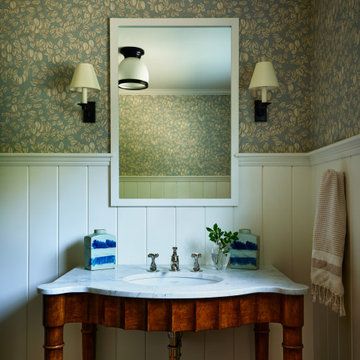
Custom furniture sink
Cette photo montre un WC et toilettes bord de mer en bois brun avec un placard sans porte, un plan de toilette en marbre, meuble-lavabo sur pied, un mur multicolore, un lavabo encastré, un sol marron, un plan de toilette blanc, boiseries et du papier peint.
Cette photo montre un WC et toilettes bord de mer en bois brun avec un placard sans porte, un plan de toilette en marbre, meuble-lavabo sur pied, un mur multicolore, un lavabo encastré, un sol marron, un plan de toilette blanc, boiseries et du papier peint.
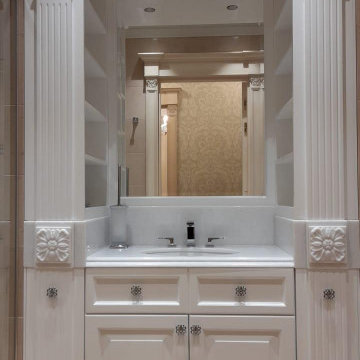
Квартира 78 м2 в доме 1980-го года постройки.
Заказчиком проекта стал молодой мужчина, который приобрёл эту квартиру для своей матери. Стиль сразу был определён как «итальянская классика», что полностью соответствовало пожеланиям женщины, которая впоследствии стала хозяйкой данной квартиры. При создании интерьера активно использованы такие элементы как пышная гипсовая лепнина, наборный паркет, натуральный мрамор. Практически все элементы мебели, кухня, двери, выполнены по индивидуальным чертежам на итальянских фабриках.
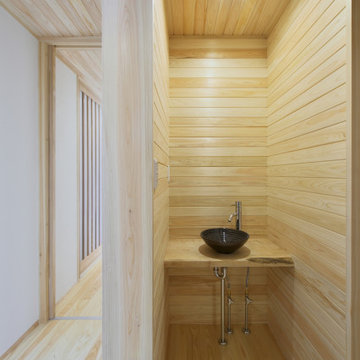
Idée de décoration pour un WC et toilettes avec un placard sans porte, parquet clair, une vasque, un plan de toilette en bois, meuble-lavabo encastré et boiseries.
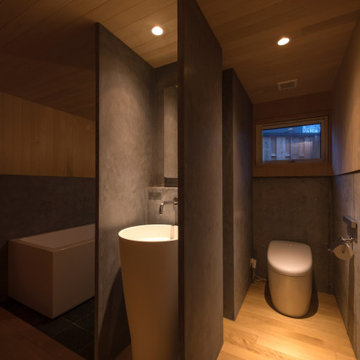
写真 新良太
Idées déco pour un WC et toilettes de taille moyenne avec un placard sans porte, des portes de placard blanches, WC à poser, un carrelage gris, un mur gris, parquet clair, un plan de toilette en surface solide, un sol beige, un plan de toilette gris, meuble-lavabo sur pied, un plafond en bois et boiseries.
Idées déco pour un WC et toilettes de taille moyenne avec un placard sans porte, des portes de placard blanches, WC à poser, un carrelage gris, un mur gris, parquet clair, un plan de toilette en surface solide, un sol beige, un plan de toilette gris, meuble-lavabo sur pied, un plafond en bois et boiseries.
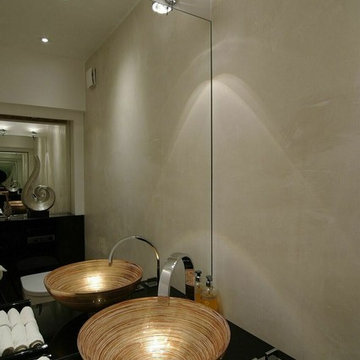
Duisburg-Rahm, neu gestaltetes Gästebad.
Idées déco pour un petit WC suspendu classique avec un placard sans porte, des portes de placard noires, un carrelage beige, du carrelage en marbre, un mur beige, un sol en carrelage de céramique, une vasque, un plan de toilette en verre, un sol beige, un plan de toilette noir, meuble-lavabo sur pied, un plafond décaissé et boiseries.
Idées déco pour un petit WC suspendu classique avec un placard sans porte, des portes de placard noires, un carrelage beige, du carrelage en marbre, un mur beige, un sol en carrelage de céramique, une vasque, un plan de toilette en verre, un sol beige, un plan de toilette noir, meuble-lavabo sur pied, un plafond décaissé et boiseries.
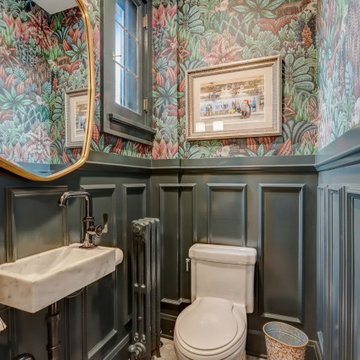
Cette photo montre un petit WC et toilettes chic avec un placard sans porte, des portes de placard blanches, WC à poser, un sol en carrelage de terre cuite, un lavabo suspendu, un plan de toilette en marbre, un sol beige, un plan de toilette multicolore, meuble-lavabo suspendu et boiseries.
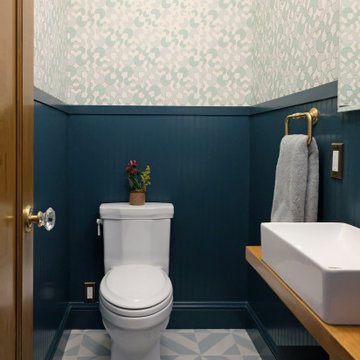
Réalisation d'un WC et toilettes en bois brun avec un placard sans porte, WC séparés, un mur multicolore, carreaux de ciment au sol, une vasque, un plan de toilette en bois, un sol multicolore, meuble-lavabo encastré et boiseries.
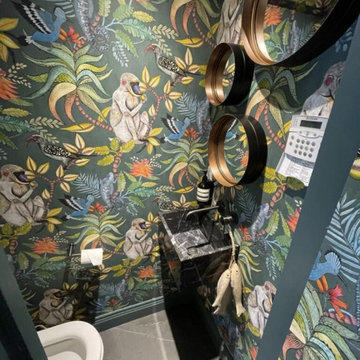
In the cloakroom, a captivating mural unfolds as walls come alive with an enchanting panorama of flowers intertwined with a diverse array of whimsical animals. This artistic masterpiece brings an immersive and playful atmosphere, seamlessly blending the beauty of nature with the charm of the animal kingdom. Each corner reveals a delightful surprise, from colorful butterflies fluttering around blossoms to curious animals peeking out from the foliage. This imaginative mural not only transforms the cloakroom into a visually engaging space but also sparks the imagination, making every visit a delightful journey through a magical realm of flora and fauna.
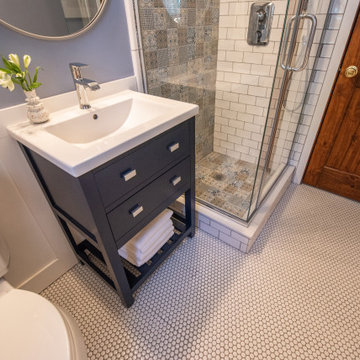
Small powder room remodel. Added a small shower to existing powder room by taking space from the adjacent laundry area.
Cette image montre un petit WC et toilettes traditionnel avec un placard sans porte, des portes de placard bleues, WC séparés, des carreaux de céramique, un mur bleu, un sol en carrelage de céramique, un lavabo intégré, un sol blanc, un plan de toilette blanc, meuble-lavabo sur pied et boiseries.
Cette image montre un petit WC et toilettes traditionnel avec un placard sans porte, des portes de placard bleues, WC séparés, des carreaux de céramique, un mur bleu, un sol en carrelage de céramique, un lavabo intégré, un sol blanc, un plan de toilette blanc, meuble-lavabo sur pied et boiseries.
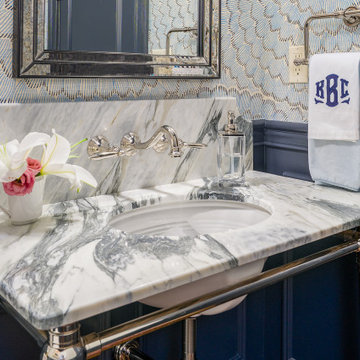
Partial gut and redesign of the Kitchen and Dining Room, including a floor plan modification of the Kitchen. Bespoke kitchen cabinetry design and custom modifications to existing cabinetry. Metal range hood design, along with furniture, wallpaper, and lighting updates throughout the first floor. Complete powder bathroom redesign including sink, plumbing, lighting, wallpaper, and accessories.
When our clients agreed to the navy and brass range hood we knew this kitchen would be a showstopper. There’s no underestimated what an unexpected punch of color can achieve.

Small powder room remodel. Added a small shower to existing powder room by taking space from the adjacent laundry area.
Idées déco pour un petit WC et toilettes classique avec un placard sans porte, des portes de placard bleues, WC séparés, des carreaux de céramique, un mur bleu, un sol en carrelage de céramique, un lavabo intégré, un sol blanc, un plan de toilette blanc, meuble-lavabo sur pied et boiseries.
Idées déco pour un petit WC et toilettes classique avec un placard sans porte, des portes de placard bleues, WC séparés, des carreaux de céramique, un mur bleu, un sol en carrelage de céramique, un lavabo intégré, un sol blanc, un plan de toilette blanc, meuble-lavabo sur pied et boiseries.
Idées déco de WC et toilettes avec un placard sans porte et boiseries
1