Idées déco de WC et toilettes avec un placard sans porte et des plaques de verre
Trier par :
Budget
Trier par:Populaires du jour
1 - 16 sur 16 photos
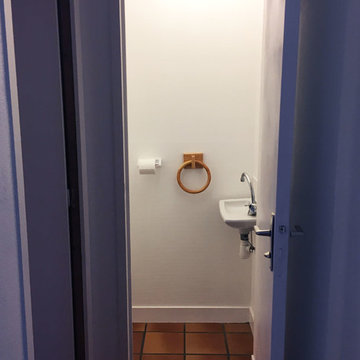
rénovation de WC
Aménagement d'un petit WC et toilettes classique avec un placard sans porte, WC à poser, un carrelage blanc, des plaques de verre, un mur blanc, tomettes au sol, un lavabo suspendu, un sol orange et un plan de toilette blanc.
Aménagement d'un petit WC et toilettes classique avec un placard sans porte, WC à poser, un carrelage blanc, des plaques de verre, un mur blanc, tomettes au sol, un lavabo suspendu, un sol orange et un plan de toilette blanc.
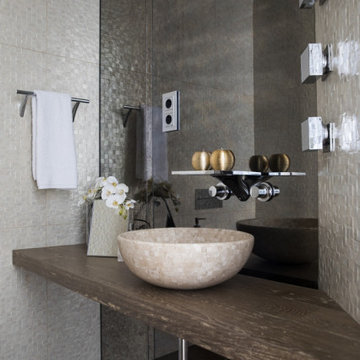
Exemple d'un WC et toilettes tendance en bois brun de taille moyenne avec un placard sans porte, des plaques de verre, parquet foncé, une vasque, un plan de toilette en bois, un sol marron et un plan de toilette marron.
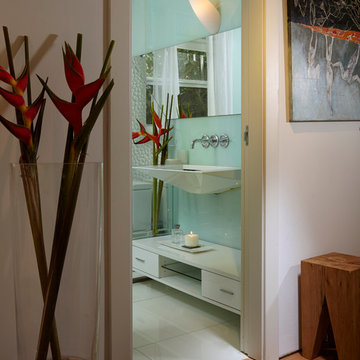
Aventura Magazine said:
In the master bedroom, the subtle use of color keeps the mood serene. The modern king-sized bed is from B@B Italia. The Willy Dilly Lamp is by Ingo Maurer and the white Oregani linens were purchased at Luminaire.
In order to achieve the luxury of the natural environment, she extensively renovated the front of the house and the back door area leading to the pool. In the front sections, Corredor wanted to look out-doors and see green from wherever she was seated.
Throughout the house, she created several architectural siting areas using a variety of architectural and creative devices. One of the sting areas was greatly expanded by adding two marble slabs to extend the room, which leads directly outdoors. From one door next to unique vertical shelf filled with stacked books. Corredor and her husband can pass through paradise to a bedroom/office area.

Having lived in England and now Canada, these clients wanted to inject some personality and extra space for their young family into their 70’s, two storey home. I was brought in to help with the extension of their front foyer, reconfiguration of their powder room and mudroom.
We opted for some rich blue color for their front entry walls and closet, which reminded them of English pubs and sea shores they have visited. The floor tile was also a node to some classic elements. When it came to injecting some fun into the space, we opted for graphic wallpaper in the bathroom.
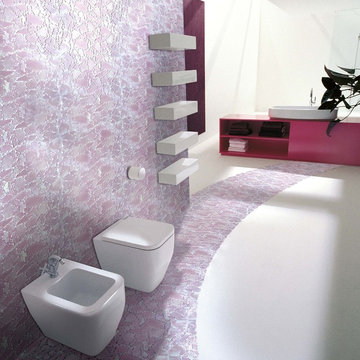
Cette photo montre un WC et toilettes tendance de taille moyenne avec des plaques de verre, sol en béton ciré, un placard sans porte, des portes de placard rouges, WC séparés, un carrelage rose, un mur blanc, une vasque, un plan de toilette en bois et un sol blanc.
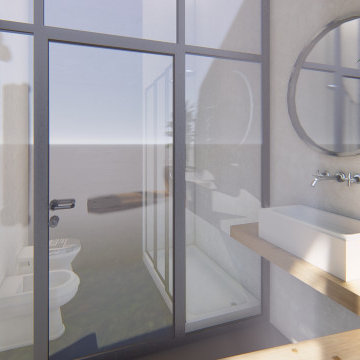
Il restauro di un appartamento in centro storico a Parma, con uno stile che combina il contemporaneo con il classico parigino.
Cette image montre un WC et toilettes bohème en bois clair avec un placard sans porte, WC séparés, des plaques de verre, un mur blanc, parquet foncé, une vasque, un plan de toilette en bois, un sol marron, un plan de toilette marron, meuble-lavabo suspendu et un plafond à caissons.
Cette image montre un WC et toilettes bohème en bois clair avec un placard sans porte, WC séparés, des plaques de verre, un mur blanc, parquet foncé, une vasque, un plan de toilette en bois, un sol marron, un plan de toilette marron, meuble-lavabo suspendu et un plafond à caissons.
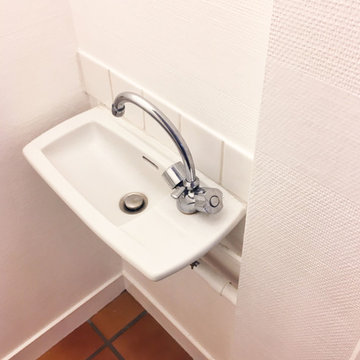
rénovation de WC
Exemple d'un petit WC et toilettes chic avec un placard sans porte, WC à poser, un carrelage blanc, des plaques de verre, un mur blanc, tomettes au sol, un lavabo suspendu, un sol orange et un plan de toilette blanc.
Exemple d'un petit WC et toilettes chic avec un placard sans porte, WC à poser, un carrelage blanc, des plaques de verre, un mur blanc, tomettes au sol, un lavabo suspendu, un sol orange et un plan de toilette blanc.
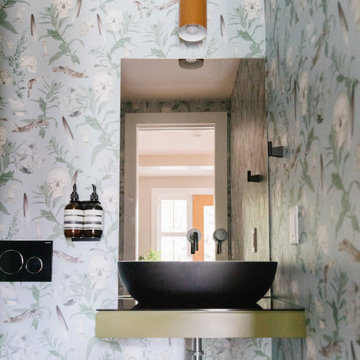
Having lived in England and now Canada, these clients wanted to inject some personality and extra space for their young family into their 70’s, two storey home. I was brought in to help with the extension of their front foyer, reconfiguration of their powder room and mudroom.
We opted for some rich blue color for their front entry walls and closet, which reminded them of English pubs and sea shores they have visited. The floor tile was also a node to some classic elements. When it came to injecting some fun into the space, we opted for graphic wallpaper in the bathroom.

Having lived in England and now Canada, these clients wanted to inject some personality and extra space for their young family into their 70’s, two storey home. I was brought in to help with the extension of their front foyer, reconfiguration of their powder room and mudroom.
We opted for some rich blue color for their front entry walls and closet, which reminded them of English pubs and sea shores they have visited. The floor tile was also a node to some classic elements. When it came to injecting some fun into the space, we opted for graphic wallpaper in the bathroom.
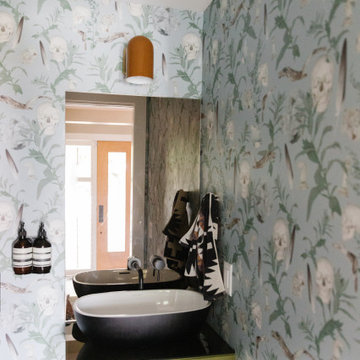
Having lived in England and now Canada, these clients wanted to inject some personality and extra space for their young family into their 70’s, two storey home. I was brought in to help with the extension of their front foyer, reconfiguration of their powder room and mudroom.
We opted for some rich blue color for their front entry walls and closet, which reminded them of English pubs and sea shores they have visited. The floor tile was also a node to some classic elements. When it came to injecting some fun into the space, we opted for graphic wallpaper in the bathroom.
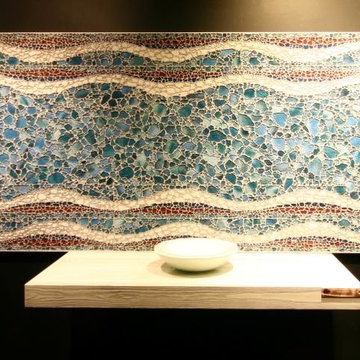
Cette image montre un petit WC et toilettes design avec des portes de placard blanches, un carrelage bleu, des plaques de verre, un sol en carrelage de porcelaine, une vasque, un plan de toilette en bois, un placard sans porte, un mur marron et un sol marron.
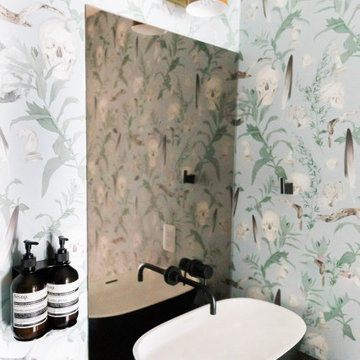
Having lived in England and now Canada, these clients wanted to inject some personality and extra space for their young family into their 70’s, two storey home. I was brought in to help with the extension of their front foyer, reconfiguration of their powder room and mudroom.
We opted for some rich blue color for their front entry walls and closet, which reminded them of English pubs and sea shores they have visited. The floor tile was also a node to some classic elements. When it came to injecting some fun into the space, we opted for graphic wallpaper in the bathroom.
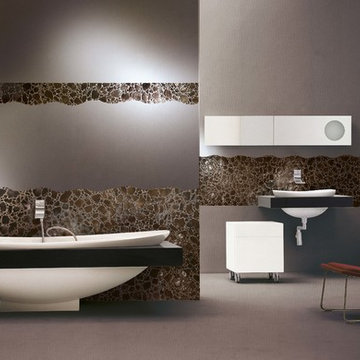
Idée de décoration pour un WC et toilettes design de taille moyenne avec un carrelage marron, des plaques de verre, sol en béton ciré, un placard sans porte, des portes de placard marrons, un mur gris, un lavabo intégré, un plan de toilette en bois et un sol gris.
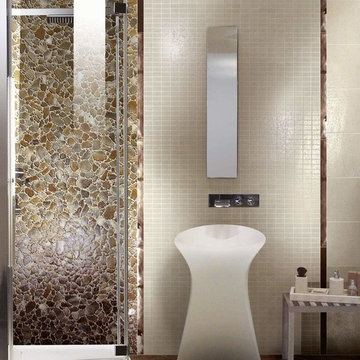
Cette photo montre un WC et toilettes tendance de taille moyenne avec des portes de placard blanches, un carrelage marron, des plaques de verre, un mur beige, un sol en carrelage de porcelaine, un lavabo de ferme, un plan de toilette en bois, un sol marron et un placard sans porte.
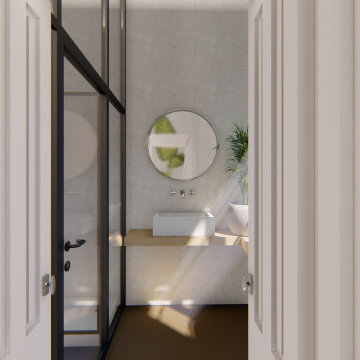
Il restauro di un appartamento in centro storico a Parma, con uno stile che combina il contemporaneo con il classico parigino.
Idée de décoration pour un WC suspendu bohème en bois clair de taille moyenne avec un placard sans porte, des plaques de verre, un mur blanc, parquet foncé, une vasque, un plan de toilette en bois, un sol marron, un plan de toilette marron, meuble-lavabo suspendu et un plafond à caissons.
Idée de décoration pour un WC suspendu bohème en bois clair de taille moyenne avec un placard sans porte, des plaques de verre, un mur blanc, parquet foncé, une vasque, un plan de toilette en bois, un sol marron, un plan de toilette marron, meuble-lavabo suspendu et un plafond à caissons.
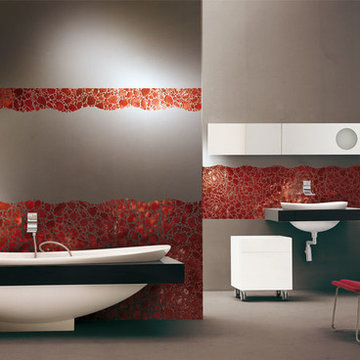
Réalisation d'un très grand WC et toilettes design avec un carrelage rouge, des plaques de verre, sol en béton ciré, un placard sans porte, des portes de placard marrons, un mur gris, un lavabo intégré, un plan de toilette en bois et un sol gris.
Idées déco de WC et toilettes avec un placard sans porte et des plaques de verre
1