Idées déco de WC et toilettes avec un placard sans porte et des portes de placard noires
Trier par :
Budget
Trier par:Populaires du jour
1 - 20 sur 192 photos
1 sur 3
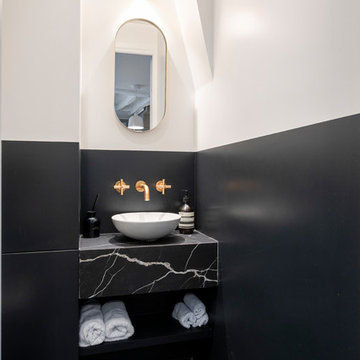
Aménagement d'un WC et toilettes contemporain avec un placard sans porte, des portes de placard noires, un mur multicolore, une vasque, un sol noir et un plan de toilette noir.

bagno di servizio
Cette photo montre un WC et toilettes moderne de taille moyenne avec un placard sans porte, des portes de placard noires, WC à poser, un carrelage beige, des carreaux de béton, un mur beige, un sol en carrelage de porcelaine, un lavabo suspendu, un plan de toilette en quartz modifié, un sol gris, un plan de toilette blanc et meuble-lavabo suspendu.
Cette photo montre un WC et toilettes moderne de taille moyenne avec un placard sans porte, des portes de placard noires, WC à poser, un carrelage beige, des carreaux de béton, un mur beige, un sol en carrelage de porcelaine, un lavabo suspendu, un plan de toilette en quartz modifié, un sol gris, un plan de toilette blanc et meuble-lavabo suspendu.

Inspiration pour un petit WC et toilettes traditionnel avec un placard sans porte, des portes de placard noires, WC à poser, un carrelage noir, des dalles de pierre, un mur blanc, parquet clair, une vasque, un plan de toilette en stéatite, un sol marron, un plan de toilette noir et meuble-lavabo sur pied.
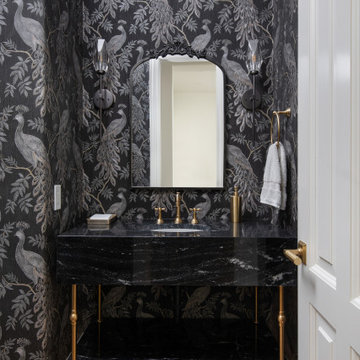
Exemple d'un WC et toilettes chic avec un placard sans porte, des portes de placard noires, un mur noir, parquet foncé, un lavabo encastré, un sol marron, un plan de toilette noir, meuble-lavabo sur pied et du papier peint.

Cette image montre un WC et toilettes traditionnel avec un placard sans porte, des portes de placard noires, un mur multicolore, un lavabo encastré, un sol noir, un plan de toilette noir et meuble-lavabo sur pied.
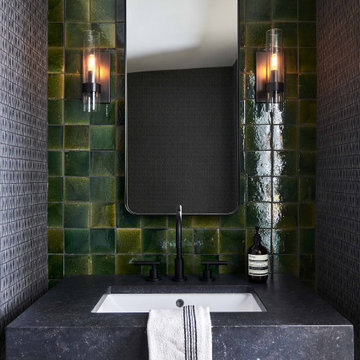
Bold and elegant.
Inspiration pour un petit WC et toilettes méditerranéen avec un placard sans porte, des portes de placard noires, WC à poser, un carrelage vert, des carreaux de céramique, un mur vert, un lavabo posé, un plan de toilette en béton, un plan de toilette noir et meuble-lavabo sur pied.
Inspiration pour un petit WC et toilettes méditerranéen avec un placard sans porte, des portes de placard noires, WC à poser, un carrelage vert, des carreaux de céramique, un mur vert, un lavabo posé, un plan de toilette en béton, un plan de toilette noir et meuble-lavabo sur pied.

Tracy, one of our fabulous customers who last year undertook what can only be described as, a colossal home renovation!
With the help of her My Bespoke Room designer Milena, Tracy transformed her 1930's doer-upper into a truly jaw-dropping, modern family home. But don't take our word for it, see for yourself...

SB apt is the result of a renovation of a 95 sqm apartment. Originally the house had narrow spaces, long narrow corridors and a very articulated living area. The request from the customers was to have a simple, large and bright house, easy to clean and organized.
Through our intervention it was possible to achieve a result of lightness and organization.
It was essential to define a living area free from partitions, a more reserved sleeping area and adequate services. The obtaining of new accessory spaces of the house made the client happy, together with the transformation of the bathroom-laundry into an independent guest bathroom, preceded by a hidden, capacious and functional laundry.
The palette of colors and materials chosen is very simple and constant in all rooms of the house.
Furniture, lighting and decorations were selected following a careful acquaintance with the clients, interpreting their personal tastes and enhancing the key points of the house.

Feature in: Luxe Magazine Miami & South Florida Luxury Magazine
If visitors to Robyn and Allan Webb’s one-bedroom Miami apartment expect the typical all-white Miami aesthetic, they’ll be pleasantly surprised upon stepping inside. There, bold theatrical colors, like a black textured wallcovering and bright teal sofa, mix with funky patterns,
such as a black-and-white striped chair, to create a space that exudes charm. In fact, it’s the wife’s style that initially inspired the design for the home on the 20th floor of a Brickell Key high-rise. “As soon as I saw her with a green leather jacket draped across her shoulders, I knew we would be doing something chic that was nothing like the typical all- white modern Miami aesthetic,” says designer Maite Granda of Robyn’s ensemble the first time they met. The Webbs, who often vacation in Paris, also had a clear vision for their new Miami digs: They wanted it to exude their own modern interpretation of French decor.
“We wanted a home that was luxurious and beautiful,”
says Robyn, noting they were downsizing from a four-story residence in Alexandria, Virginia. “But it also had to be functional.”
To read more visit: https:
https://maitegranda.com/wp-content/uploads/2018/01/LX_MIA18_HOM_MaiteGranda_10.pdf
Rolando Diaz
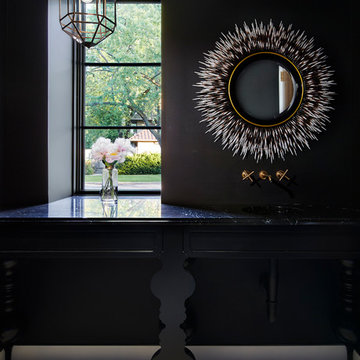
Martha O'Hara Interiors, Furnishings & Photo Styling | Detail Design + Build, Builder | Charlie & Co. Design, Architect | Corey Gaffer, Photography | Please Note: All “related,” “similar,” and “sponsored” products tagged or listed by Houzz are not actual products pictured. They have not been approved by Martha O’Hara Interiors nor any of the professionals credited. For information about our work, please contact design@oharainteriors.com.
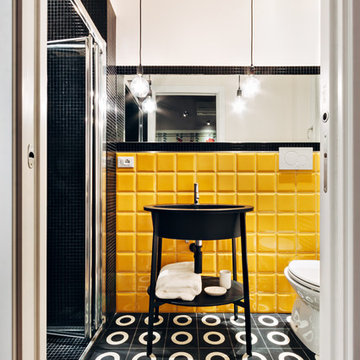
Aménagement d'un petit WC et toilettes contemporain avec des portes de placard noires, un carrelage jaune, des carreaux de céramique, sol en béton ciré, un sol noir et un placard sans porte.
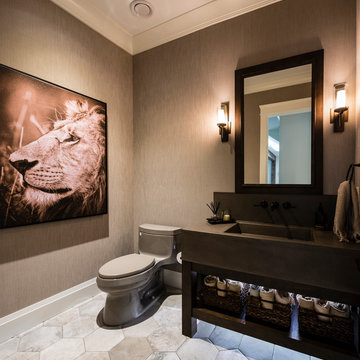
Réalisation d'un grand WC et toilettes tradition avec un placard sans porte, des portes de placard noires, WC à poser, un mur marron, un sol en carrelage de porcelaine, un lavabo intégré, un plan de toilette en béton et un sol gris.
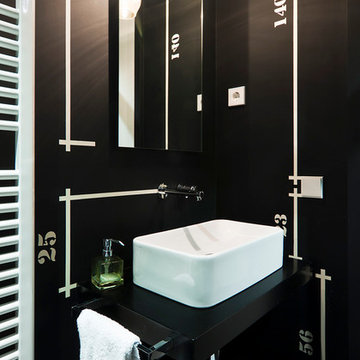
Victor Sajara
Cette image montre un petit WC et toilettes design avec une vasque, un placard sans porte, des portes de placard noires et un mur noir.
Cette image montre un petit WC et toilettes design avec une vasque, un placard sans porte, des portes de placard noires et un mur noir.
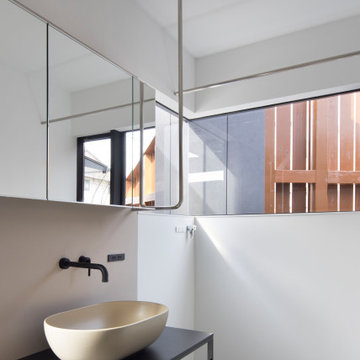
Idées déco pour un WC et toilettes moderne de taille moyenne avec un placard sans porte, des portes de placard noires, un mur blanc, un sol en vinyl, un plan de toilette noir et meuble-lavabo sur pied.

Cette image montre un petit WC et toilettes traditionnel avec un placard sans porte, des portes de placard noires, un carrelage gris, des carreaux de porcelaine, un mur beige, un sol en carrelage de terre cuite, une vasque, un plan de toilette en quartz modifié et un sol blanc.
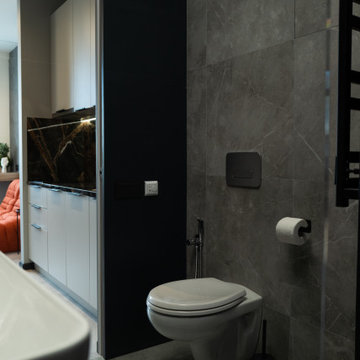
Inspiration pour un petit WC suspendu urbain avec un placard sans porte, des portes de placard noires, un carrelage noir, des carreaux de porcelaine, un sol en carrelage de porcelaine, un lavabo posé, un plan de toilette en bois, un sol noir, un plan de toilette marron et meuble-lavabo sur pied.

Main Powder Room - gorgeous circular mirror with natural light flowing in through the top window. Marble countertops with a slanted sink.
Saskatoon Hospital Lottery Home
Built by Decora Homes
Windows and Doors by Durabuilt Windows and Doors
Photography by D&M Images Photography
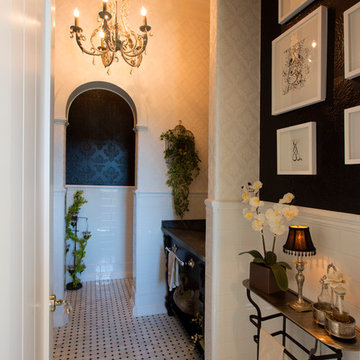
Aménagement d'un WC et toilettes rétro de taille moyenne avec un placard sans porte, des portes de placard noires, WC séparés, un carrelage blanc, des carreaux de céramique, un mur noir, un lavabo encastré, un plan de toilette en marbre et un sol en marbre.

輸入クロスを使用してアクセントにしています。
Idée de décoration pour un petit WC et toilettes avec un placard sans porte, des portes de placard noires, WC à poser, un carrelage gris, un mur gris, un sol en vinyl, un lavabo posé, un sol beige, un plan de toilette noir et meuble-lavabo sur pied.
Idée de décoration pour un petit WC et toilettes avec un placard sans porte, des portes de placard noires, WC à poser, un carrelage gris, un mur gris, un sol en vinyl, un lavabo posé, un sol beige, un plan de toilette noir et meuble-lavabo sur pied.
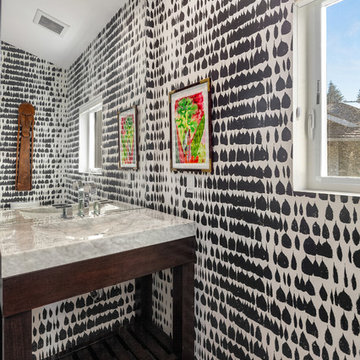
Andrew Webb
Aménagement d'un petit WC et toilettes contemporain avec un placard sans porte, des portes de placard noires, WC à poser, sol en béton ciré, un plan vasque, un plan de toilette en marbre, un sol gris et un plan de toilette blanc.
Aménagement d'un petit WC et toilettes contemporain avec un placard sans porte, des portes de placard noires, WC à poser, sol en béton ciré, un plan vasque, un plan de toilette en marbre, un sol gris et un plan de toilette blanc.
Idées déco de WC et toilettes avec un placard sans porte et des portes de placard noires
1