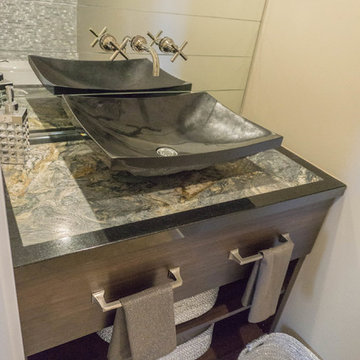Idées déco de WC et toilettes avec un placard sans porte et un plan de toilette en granite
Trier par :
Budget
Trier par:Populaires du jour
1 - 20 sur 79 photos

Even the teensiest Powder bathroom can be a magnificent space to renovate – here is the proof. Bold watercolor wallpaper and sleek brass accents turned this into a chic space with big personality. We designed a custom walnut wood pedestal vanity to hold a custom black pearl leathered granite top with a built-up mitered edge. Simply sleek. To protect the wallpaper from water a crystal clear acrylic splash is installed with brass standoffs as the backsplash.
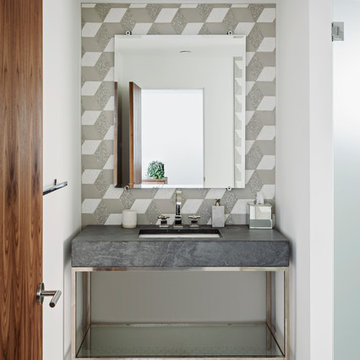
Roehner + Ryan
Cette image montre un WC et toilettes minimaliste avec un placard sans porte, des carreaux de porcelaine, un sol en carrelage de terre cuite, un lavabo encastré, un plan de toilette en granite et un sol blanc.
Cette image montre un WC et toilettes minimaliste avec un placard sans porte, des carreaux de porcelaine, un sol en carrelage de terre cuite, un lavabo encastré, un plan de toilette en granite et un sol blanc.
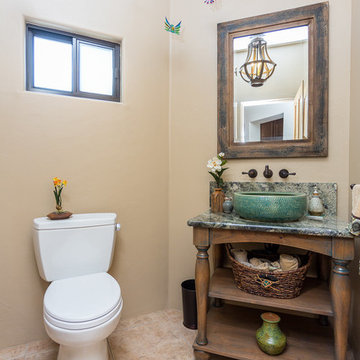
custom designed vanity for a charming southwestern home.
Cette image montre un petit WC et toilettes chalet avec un placard sans porte, des portes de placards vertess, WC séparés, un sol en carrelage de céramique, une vasque, un plan de toilette en granite et un sol marron.
Cette image montre un petit WC et toilettes chalet avec un placard sans porte, des portes de placards vertess, WC séparés, un sol en carrelage de céramique, une vasque, un plan de toilette en granite et un sol marron.
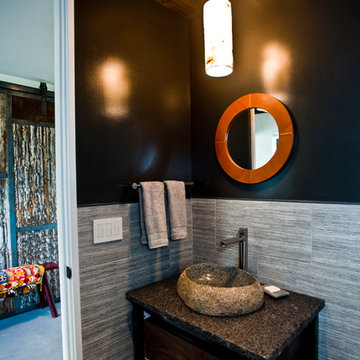
Custom Home Build by Penny Lane Home Builders;
Photography Lynn Donaldson. Architect: Chicago based Cathy Osika
Inspiration pour un petit WC suspendu design en bois foncé avec un carrelage gris, du carrelage en marbre, un mur gris, sol en béton ciré, un sol gris, un placard sans porte, une vasque, un plan de toilette en granite et un plan de toilette gris.
Inspiration pour un petit WC suspendu design en bois foncé avec un carrelage gris, du carrelage en marbre, un mur gris, sol en béton ciré, un sol gris, un placard sans porte, une vasque, un plan de toilette en granite et un plan de toilette gris.

Locati Architects, LongViews Studio
Aménagement d'un petit WC et toilettes campagne avec un placard sans porte, un carrelage bleu, un carrelage de pierre, un mur beige, une vasque et un plan de toilette en granite.
Aménagement d'un petit WC et toilettes campagne avec un placard sans porte, un carrelage bleu, un carrelage de pierre, un mur beige, une vasque et un plan de toilette en granite.

a powder room was created by eliminating the existing hall closet and stealing a little space from the existing bedroom behind. a linen wall covering was added with a nail head detail giving the powder room a polished look.
WoodStone Inc, General Contractor
Home Interiors, Cortney McDougal, Interior Design
Draper White Photography

Powder room with real marble mosaic tile floor, floating white oak vanity with black granite countertop and brass faucet. Wallpaper, mirror and lighting by Casey Howard Designs.

Jack Journey
Cette image montre un grand WC et toilettes minimaliste en bois foncé avec un placard sans porte, un carrelage gris, un carrelage de pierre, un mur vert, une vasque et un plan de toilette en granite.
Cette image montre un grand WC et toilettes minimaliste en bois foncé avec un placard sans porte, un carrelage gris, un carrelage de pierre, un mur vert, une vasque et un plan de toilette en granite.

Kim Sargent
Inspiration pour un petit WC et toilettes asiatique en bois foncé avec une vasque, un placard sans porte, un mur multicolore, un sol en carrelage de terre cuite, un plan de toilette en granite, un sol beige et un plan de toilette noir.
Inspiration pour un petit WC et toilettes asiatique en bois foncé avec une vasque, un placard sans porte, un mur multicolore, un sol en carrelage de terre cuite, un plan de toilette en granite, un sol beige et un plan de toilette noir.
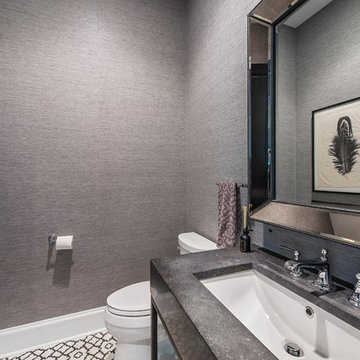
Powder room.
Cette photo montre un WC et toilettes nature de taille moyenne avec un placard sans porte, des portes de placard noires, WC séparés, un mur gris, un sol en carrelage de céramique, un lavabo encastré, un plan de toilette en granite et un sol multicolore.
Cette photo montre un WC et toilettes nature de taille moyenne avec un placard sans porte, des portes de placard noires, WC séparés, un mur gris, un sol en carrelage de céramique, un lavabo encastré, un plan de toilette en granite et un sol multicolore.
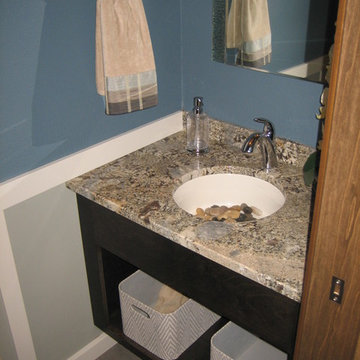
Idées déco pour un petit WC et toilettes romantique en bois foncé avec un lavabo encastré, un placard sans porte, un plan de toilette en granite, un carrelage gris, un mur bleu et un sol en vinyl.
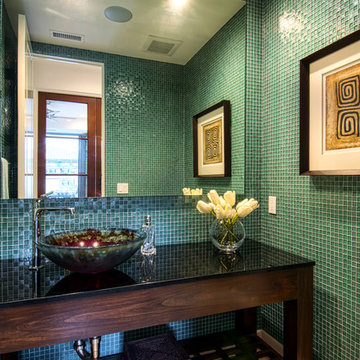
Idée de décoration pour un WC et toilettes design en bois foncé avec un placard sans porte, un carrelage vert, un carrelage en pâte de verre, une vasque, un plan de toilette en granite et WC à poser.
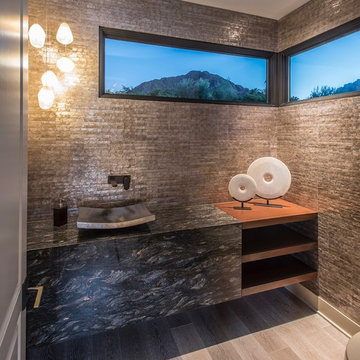
floating vanity, shell wallpaper, open shelves, slab vanity
Exemple d'un grand WC et toilettes tendance avec un placard sans porte, WC à poser, un carrelage beige, mosaïque, un mur beige, un sol en bois brun, une vasque, un plan de toilette en granite, un sol beige et un plan de toilette noir.
Exemple d'un grand WC et toilettes tendance avec un placard sans porte, WC à poser, un carrelage beige, mosaïque, un mur beige, un sol en bois brun, une vasque, un plan de toilette en granite, un sol beige et un plan de toilette noir.

Tom Zikas
Idée de décoration pour un petit WC suspendu chalet en bois vieilli avec un placard sans porte, un carrelage gris, un mur beige, une vasque, un carrelage de pierre, un plan de toilette en granite, un sol en ardoise et un plan de toilette gris.
Idée de décoration pour un petit WC suspendu chalet en bois vieilli avec un placard sans porte, un carrelage gris, un mur beige, une vasque, un carrelage de pierre, un plan de toilette en granite, un sol en ardoise et un plan de toilette gris.
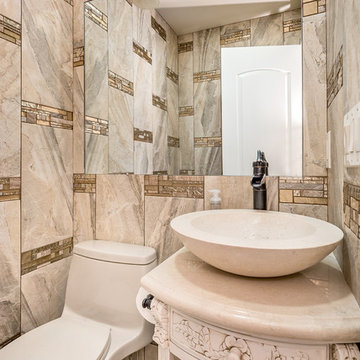
Idée de décoration pour un petit WC et toilettes méditerranéen avec une vasque, un placard sans porte, des portes de placard beiges, un plan de toilette en granite, WC à poser, un carrelage beige, des carreaux de porcelaine et un sol en carrelage de porcelaine.
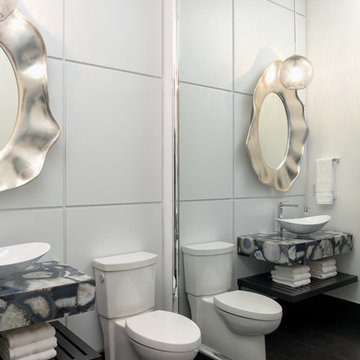
The design of this 4227 square foot estate home was recognized by the International Design and Architecture Awards 2019 and nominated in these 4 categories: Luxury Residence Canada, Kitchen Design over 100 000GBP, Bedroom and Bathroom.
Our design intent here was to create a home that felt harmonious and luxurious, yet livable and inviting. This home was refurbished with only the finest finishes and custom design details throughout. We hand selected decor items, designed furniture pieces to suit this home and commissioned an artist to provide us with the perfect art pieces to compliment.
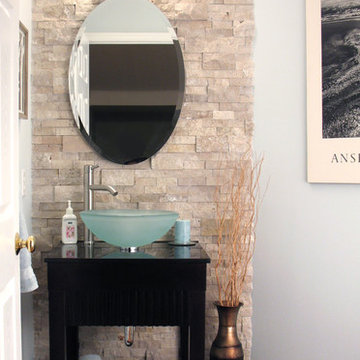
Chris Ciufo
Idées déco pour un WC et toilettes contemporain en bois foncé de taille moyenne avec une vasque, un placard sans porte, un plan de toilette en granite, un carrelage beige et un sol en bois brun.
Idées déco pour un WC et toilettes contemporain en bois foncé de taille moyenne avec une vasque, un placard sans porte, un plan de toilette en granite, un carrelage beige et un sol en bois brun.
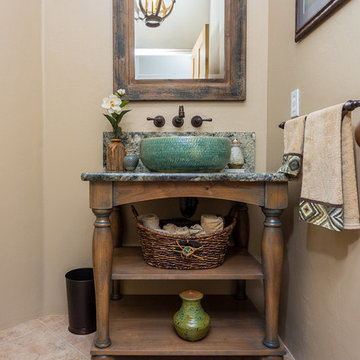
custom designed vanity for a charming southwestern home.
Aménagement d'un petit WC et toilettes montagne avec un placard sans porte, des portes de placards vertess, WC séparés, un sol en carrelage de céramique, une vasque, un plan de toilette en granite et un sol marron.
Aménagement d'un petit WC et toilettes montagne avec un placard sans porte, des portes de placards vertess, WC séparés, un sol en carrelage de céramique, une vasque, un plan de toilette en granite et un sol marron.
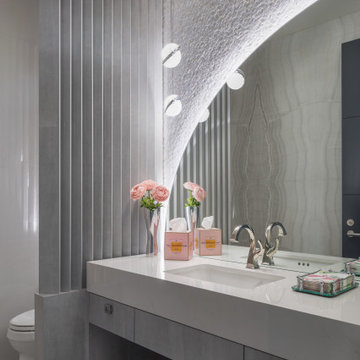
Pinnacle Architectural Studio - Contemporary Custom Architecture - Powder Bathoom - Indigo at The Ridges - Las Vegas
Idées déco pour un grand WC et toilettes contemporain avec un placard sans porte, des portes de placard grises, WC à poser, un carrelage blanc, un carrelage en pâte de verre, un mur blanc, un sol en carrelage de porcelaine, un lavabo encastré, un plan de toilette en granite, un sol beige, un plan de toilette blanc, meuble-lavabo suspendu et un plafond en papier peint.
Idées déco pour un grand WC et toilettes contemporain avec un placard sans porte, des portes de placard grises, WC à poser, un carrelage blanc, un carrelage en pâte de verre, un mur blanc, un sol en carrelage de porcelaine, un lavabo encastré, un plan de toilette en granite, un sol beige, un plan de toilette blanc, meuble-lavabo suspendu et un plafond en papier peint.
Idées déco de WC et toilettes avec un placard sans porte et un plan de toilette en granite
1
