Idées déco de WC et toilettes avec parquet clair et un plafond décaissé
Trier par :
Budget
Trier par:Populaires du jour
1 - 20 sur 32 photos

Exemple d'un petit WC et toilettes moderne avec un placard à porte plane, des portes de placard blanches, WC séparés, un carrelage vert, des carreaux de porcelaine, un mur vert, parquet clair, une vasque, un plan de toilette en bois, meuble-lavabo suspendu et un plafond décaissé.

Inspiration pour un WC et toilettes urbain de taille moyenne avec des portes de placard blanches, WC séparés, un mur marron, parquet clair, un lavabo de ferme, meuble-lavabo sur pied, un plafond décaissé et du papier peint.

SB apt is the result of a renovation of a 95 sqm apartment. Originally the house had narrow spaces, long narrow corridors and a very articulated living area. The request from the customers was to have a simple, large and bright house, easy to clean and organized.
Through our intervention it was possible to achieve a result of lightness and organization.
It was essential to define a living area free from partitions, a more reserved sleeping area and adequate services. The obtaining of new accessory spaces of the house made the client happy, together with the transformation of the bathroom-laundry into an independent guest bathroom, preceded by a hidden, capacious and functional laundry.
The palette of colors and materials chosen is very simple and constant in all rooms of the house.
Furniture, lighting and decorations were selected following a careful acquaintance with the clients, interpreting their personal tastes and enhancing the key points of the house.

Step into the luxurious ambiance of the downstairs powder room, where opulence meets sophistication in a stunning display of modern design.
The focal point of the room is the sleek and elegant vanity, crafted from rich wood and topped with a luxurious marble countertop. The vanity exudes timeless charm with its clean lines and exquisite craftsmanship, offering both style and functionality.
Above the vanity, a large mirror with a slim metal frame reflects the room's beauty and adds a sense of depth and spaciousness. The mirror's minimalist design complements the overall aesthetic of the powder room, enhancing its contemporary allure.
Soft, ambient lighting bathes the room in a warm glow, creating a serene and inviting atmosphere. A statement pendant light hangs from the ceiling, casting a soft and diffused light that adds to the room's luxurious ambiance.
This powder room is more than just a functional space; it's a sanctuary of indulgence and relaxation, where every detail is meticulously curated to create a truly unforgettable experience. Welcome to a world of refined elegance and modern luxury.

Newly constructed Smart home with attached 3 car garage in Encino! A proud oak tree beckons you to this blend of beauty & function offering recessed lighting, LED accents, large windows, wide plank wood floors & built-ins throughout. Enter the open floorplan including a light filled dining room, airy living room offering decorative ceiling beams, fireplace & access to the front patio, powder room, office space & vibrant family room with a view of the backyard. A gourmets delight is this kitchen showcasing built-in stainless-steel appliances, double kitchen island & dining nook. There’s even an ensuite guest bedroom & butler’s pantry. Hosting fun filled movie nights is turned up a notch with the home theater featuring LED lights along the ceiling, creating an immersive cinematic experience. Upstairs, find a large laundry room, 4 ensuite bedrooms with walk-in closets & a lounge space. The master bedroom has His & Hers walk-in closets, dual shower, soaking tub & dual vanity. Outside is an entertainer’s dream from the barbecue kitchen to the refreshing pool & playing court, plus added patio space, a cabana with bathroom & separate exercise/massage room. With lovely landscaping & fully fenced yard, this home has everything a homeowner could dream of!

Inspiration pour un petit WC et toilettes marin avec des portes de placard grises, WC à poser, un carrelage beige, des carreaux de porcelaine, un mur blanc, parquet clair, un lavabo intégré, un plan de toilette en béton, un sol beige, un plan de toilette gris, meuble-lavabo suspendu et un plafond décaissé.
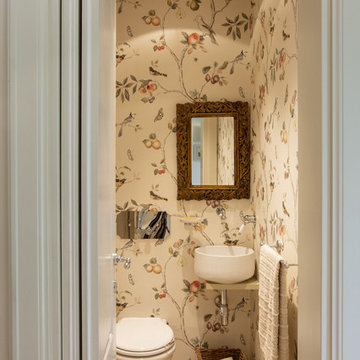
Inspiration pour un petit WC suspendu traditionnel avec des portes de placard beiges, parquet clair, une vasque, un plan de toilette en bois, meuble-lavabo sur pied, un plafond décaissé et du papier peint.
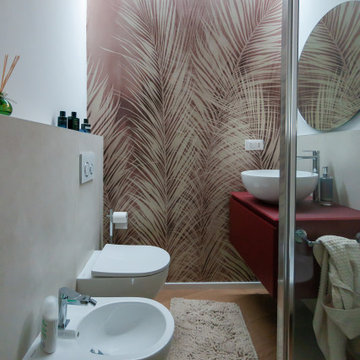
Aménagement d'un petit WC et toilettes moderne avec un placard à porte plane, des portes de placard rouges, WC séparés, un carrelage beige, des carreaux de porcelaine, un mur beige, parquet clair, une vasque, un plan de toilette en verre, un plan de toilette rouge, meuble-lavabo suspendu, un plafond décaissé et du papier peint.
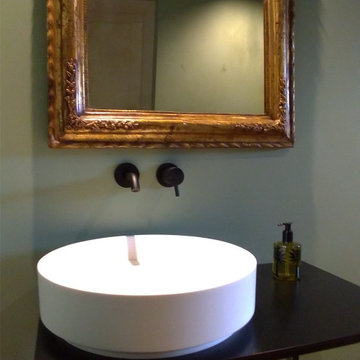
Inspiration pour un petit WC suspendu bohème avec des portes de placard noires, un mur vert, parquet clair, une vasque, un sol marron, un plan de toilette noir, meuble-lavabo sur pied et un plafond décaissé.
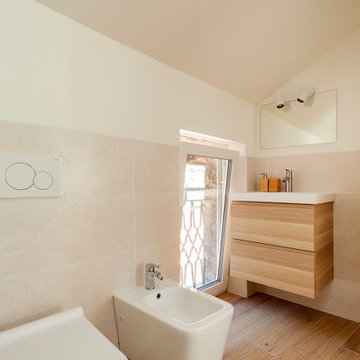
Dettaglio bagno in mansarda
Idée de décoration pour un WC et toilettes minimaliste en bois clair avec un placard à porte plane, un carrelage rose, des carreaux de porcelaine, parquet clair, meuble-lavabo suspendu et un plafond décaissé.
Idée de décoration pour un WC et toilettes minimaliste en bois clair avec un placard à porte plane, un carrelage rose, des carreaux de porcelaine, parquet clair, meuble-lavabo suspendu et un plafond décaissé.

Cette image montre un petit WC suspendu design avec un placard sans porte, des portes de placard blanches, un carrelage multicolore, des carreaux de céramique, un mur multicolore, parquet clair, une vasque, un plan de toilette en quartz modifié, un plan de toilette blanc, meuble-lavabo suspendu et un plafond décaissé.
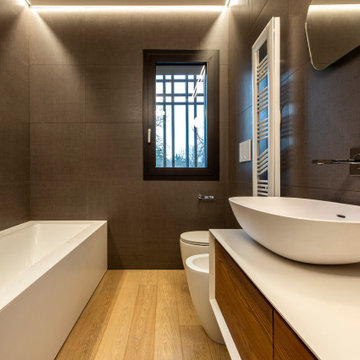
Exemple d'un très grand WC et toilettes tendance en bois foncé avec un placard avec porte à panneau encastré, WC séparés, un carrelage gris, des carreaux de porcelaine, un mur gris, parquet clair, une vasque, un plan de toilette en surface solide, un plan de toilette blanc, meuble-lavabo suspendu et un plafond décaissé.
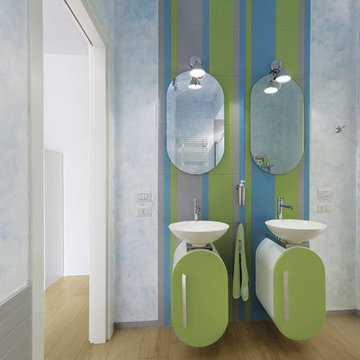
Questo antibagno si distingue particolarmente nel progetto grazie all'inserimento di elementi su misura di design e l'accostamento dei colori e finiture Oikos. Quasi spaziale
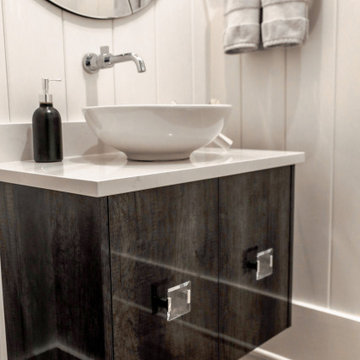
Floating Euro Vanity in SALT Gloss Canyon Charcoal. Schaub Square Positano Cabinet Pulls, simple elegance.
Réalisation d'un petit WC et toilettes marin en bois avec un placard à porte vitrée, des portes de placard grises, parquet clair, une vasque, un plan de toilette en quartz, un sol marron, un plan de toilette blanc, meuble-lavabo suspendu et un plafond décaissé.
Réalisation d'un petit WC et toilettes marin en bois avec un placard à porte vitrée, des portes de placard grises, parquet clair, une vasque, un plan de toilette en quartz, un sol marron, un plan de toilette blanc, meuble-lavabo suspendu et un plafond décaissé.
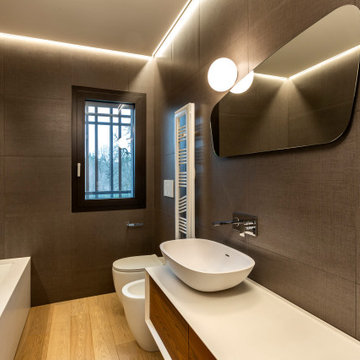
Inspiration pour un très grand WC et toilettes design en bois foncé avec un placard avec porte à panneau encastré, WC séparés, un carrelage gris, des carreaux de porcelaine, un mur gris, parquet clair, une vasque, un plan de toilette en surface solide, un plan de toilette blanc, meuble-lavabo suspendu et un plafond décaissé.
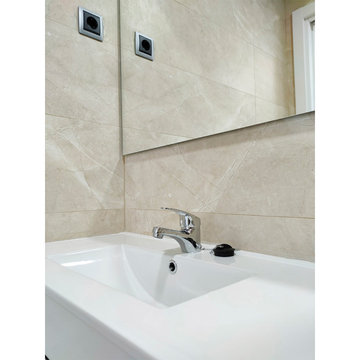
Aseo en planta secundaria.
Aménagement d'un WC et toilettes moderne de taille moyenne avec des portes de placard blanches, WC séparés, un carrelage beige, un mur beige, parquet clair, un lavabo posé, un sol gris, meuble-lavabo encastré et un plafond décaissé.
Aménagement d'un WC et toilettes moderne de taille moyenne avec des portes de placard blanches, WC séparés, un carrelage beige, un mur beige, parquet clair, un lavabo posé, un sol gris, meuble-lavabo encastré et un plafond décaissé.
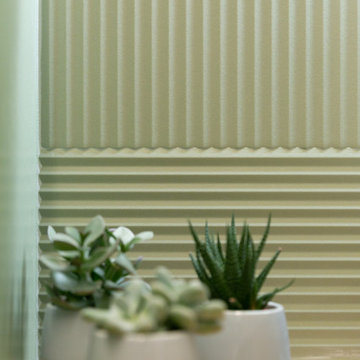
Aménagement d'un petit WC et toilettes moderne avec un placard à porte plane, des portes de placard blanches, WC séparés, un carrelage vert, des carreaux de porcelaine, un mur vert, parquet clair, une vasque, un plan de toilette en bois, meuble-lavabo suspendu et un plafond décaissé.
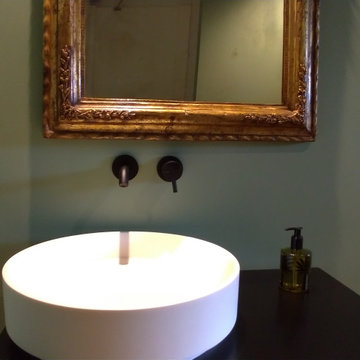
Réalisation d'un petit WC suspendu bohème avec des portes de placard noires, un mur vert, parquet clair, une vasque, un sol marron, un plan de toilette noir, meuble-lavabo sur pied et un plafond décaissé.
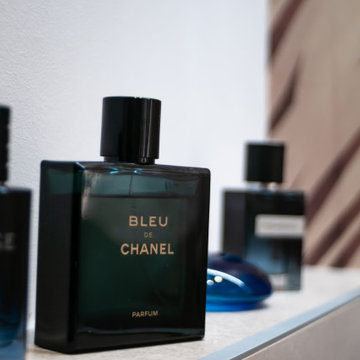
Aménagement d'un petit WC et toilettes moderne avec un placard à porte plane, des portes de placard rouges, WC séparés, un carrelage beige, des carreaux de porcelaine, un mur beige, parquet clair, une vasque, un plan de toilette en verre, un plan de toilette rouge, meuble-lavabo suspendu, un plafond décaissé et du papier peint.
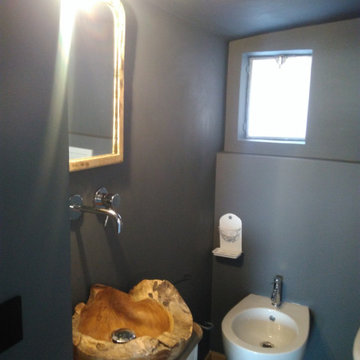
Idées déco pour un WC suspendu contemporain de taille moyenne avec un carrelage gris, un mur gris, parquet clair, un plan de toilette en calcaire, meuble-lavabo sur pied et un plafond décaissé.
Idées déco de WC et toilettes avec parquet clair et un plafond décaissé
1