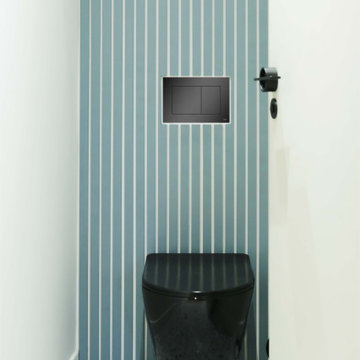Idées déco de WC suspendus avec un plafond en bois
Trier par :
Budget
Trier par:Populaires du jour
1 - 20 sur 24 photos
1 sur 3

A half bath near the front entry is expanded by roofing over an existing open air light well. The modern vanity with integral sink fits perfectly into this newly gained space. Directly above is a deep chute, created by refinishing the walls of the light well, and crowned with a skylight 2 story high on the roof. Custom woodwork in white oak and a wall hung toilet set the tone for simplicity and efficiency.
Bax+Towner photography

Perched high above the Islington Golf course, on a quiet cul-de-sac, this contemporary residential home is all about bringing the outdoor surroundings in. In keeping with the French style, a metal and slate mansard roofline dominates the façade, while inside, an open concept main floor split across three elevations, is punctuated by reclaimed rough hewn fir beams and a herringbone dark walnut floor. The elegant kitchen includes Calacatta marble countertops, Wolf range, SubZero glass paned refrigerator, open walnut shelving, blue/black cabinetry with hand forged bronze hardware and a larder with a SubZero freezer, wine fridge and even a dog bed. The emphasis on wood detailing continues with Pella fir windows framing a full view of the canopy of trees that hang over the golf course and back of the house. This project included a full reimagining of the backyard landscaping and features the use of Thermory decking and a refurbished in-ground pool surrounded by dark Eramosa limestone. Design elements include the use of three species of wood, warm metals, various marbles, bespoke lighting fixtures and Canadian art as a focal point within each space. The main walnut waterfall staircase features a custom hand forged metal railing with tuning fork spindles. The end result is a nod to the elegance of French Country, mixed with the modern day requirements of a family of four and two dogs!

Tile: Walker Zanger 4D Diagonal Deep Blue
Sink: Cement Elegance
Faucet: Brizo
Idée de décoration pour un WC suspendu minimaliste de taille moyenne avec des portes de placard grises, un carrelage bleu, des carreaux de céramique, un mur blanc, un sol en bois brun, un lavabo intégré, un plan de toilette en béton, un sol marron, un plan de toilette gris, meuble-lavabo suspendu et un plafond en bois.
Idée de décoration pour un WC suspendu minimaliste de taille moyenne avec des portes de placard grises, un carrelage bleu, des carreaux de céramique, un mur blanc, un sol en bois brun, un lavabo intégré, un plan de toilette en béton, un sol marron, un plan de toilette gris, meuble-lavabo suspendu et un plafond en bois.
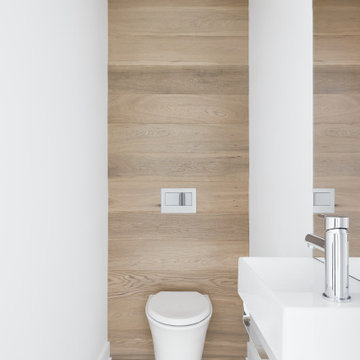
The decision to either renovate the upper and lower units of a duplex or convert them into a single-family home was a no-brainer. Situated on a quiet street in Montreal, the home was the childhood residence of the homeowner, where many memories were made and relationships formed within the neighbourhood. The prospect of living elsewhere wasn’t an option.
A complete overhaul included the re-configuration of three levels to accommodate the dynamic lifestyle of the empty nesters. The potential to create a luminous volume was evident from the onset. With the home backing onto a park, westerly views were exploited by oversized windows and doors. A massive window in the stairwell allows morning sunlight to filter in and create stunning reflections in the open concept living area below.
The staircase is an architectural statement combining two styles of steps, with the extended width of the lower staircase creating a destination to read, while making use of an otherwise awkward space.
White oak dominates the entire home to create a cohesive and natural context. Clean lines, minimal furnishings and white walls allow the small space to breathe.
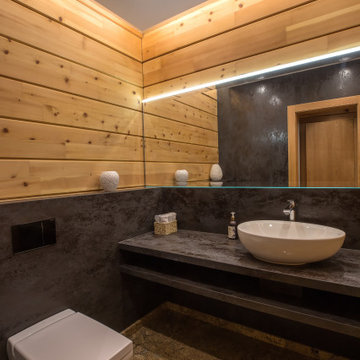
Санузел в загородной беседке.
Архитекторы:
Дмитрий Глушков
Фёдор Селенин
фото:
Андрей Лысиков
Réalisation d'un WC suspendu chalet en bois de taille moyenne avec un placard à porte plane, des portes de placard marrons, un carrelage marron, des carreaux de porcelaine, un mur multicolore, une vasque, un plan de toilette en terrazzo, un sol multicolore, un plan de toilette violet, meuble-lavabo suspendu, un plafond en bois et un sol en carrelage de porcelaine.
Réalisation d'un WC suspendu chalet en bois de taille moyenne avec un placard à porte plane, des portes de placard marrons, un carrelage marron, des carreaux de porcelaine, un mur multicolore, une vasque, un plan de toilette en terrazzo, un sol multicolore, un plan de toilette violet, meuble-lavabo suspendu, un plafond en bois et un sol en carrelage de porcelaine.

Гостевой санузел и хозяйственная комната. Немаловажным условием было размещение трёх санузлов и хозяйственной комнаты со стирально-сушильными автоматами. В семье уже подрастает ребенок, и в планах увеличение семьи, поэтому необходимость частых стирок была очевидна на самом раннем этапе проектирования. Сантехника: Cielo.

Réalisation d'un petit WC suspendu urbain en bois avec des portes de placard blanches, un carrelage marron, des carreaux de porcelaine, un mur marron, un sol en carrelage de porcelaine, un lavabo posé, un plan de toilette en surface solide, un sol marron, un plan de toilette blanc, meuble-lavabo suspendu et un plafond en bois.
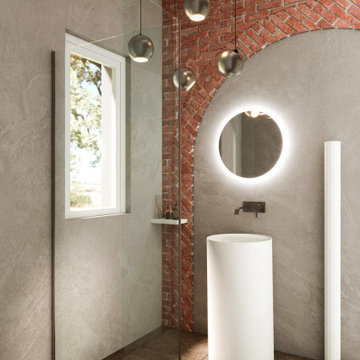
un piccolissimo bagno di servizio, destinato anche agli ospiti, quale miglior modo per valorizzarlo se non recuperare quello che già è insito nella struttura, il soffitto a travi e parte del muro originale dove un vecchio arco in mattoni fa capolino tra i rivestimenti delle pareti in resina.
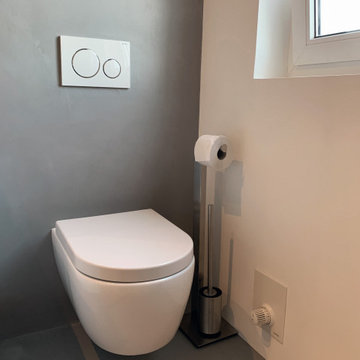
Cette photo montre un petit WC suspendu moderne avec un placard à porte plane, des portes de placard blanches, un carrelage gris, du carrelage en marbre, un mur blanc, sol en béton ciré, une vasque, un plan de toilette en bois, un sol gris, un plan de toilette marron, meuble-lavabo suspendu et un plafond en bois.
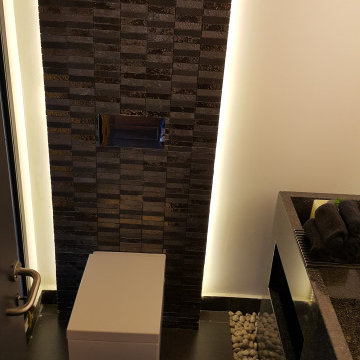
Cette photo montre un petit WC suspendu moderne avec des portes de placard grises, un carrelage gris, mosaïque, un mur blanc, un sol en carrelage de céramique, un lavabo posé, un plan de toilette en quartz modifié, un sol gris, meuble-lavabo sur pied et un plafond en bois.
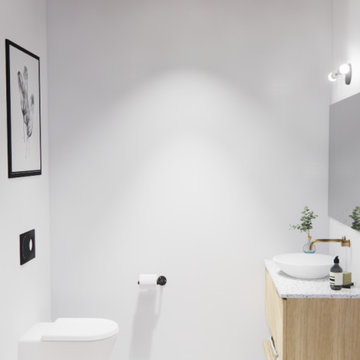
Cette photo montre un WC suspendu moderne en bois clair avec un carrelage blanc, un mur blanc, un sol en carrelage de céramique, une vasque, un plan de toilette en terrazzo, un sol gris, un plan de toilette gris, meuble-lavabo suspendu et un plafond en bois.
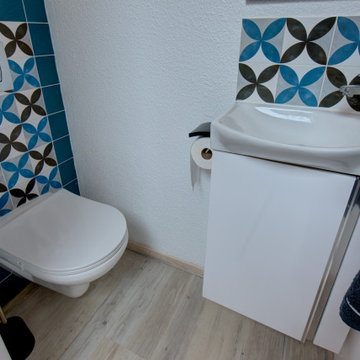
Inspiration pour un petit WC suspendu design avec un placard à porte affleurante, des portes de placard blanches, un carrelage bleu, des carreaux de céramique, un mur blanc, un sol en carrelage de céramique, une vasque, un sol gris, meuble-lavabo suspendu et un plafond en bois.

Idée de décoration pour un WC suspendu chalet avec un placard sans porte, des portes de placard noires, un sol en carrelage de porcelaine, une vasque, un plan de toilette en acier inoxydable, un sol beige, un plan de toilette noir, meuble-lavabo suspendu et un plafond en bois.
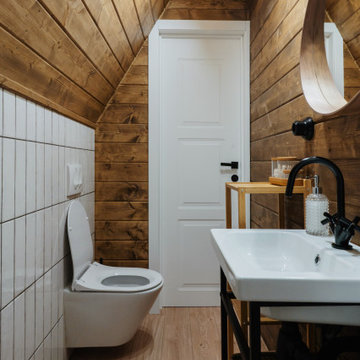
Aménagement d'un WC suspendu scandinave en bois avec un carrelage blanc, des carreaux de céramique, un mur blanc, un sol en vinyl et un plafond en bois.
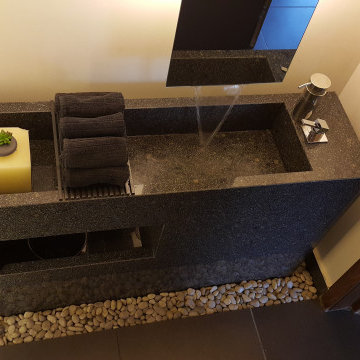
Cette image montre un petit WC suspendu minimaliste avec des portes de placard grises, un carrelage blanc, un mur blanc, un sol en carrelage de céramique, un lavabo posé, un plan de toilette en quartz modifié, un sol gris, meuble-lavabo sur pied et un plafond en bois.
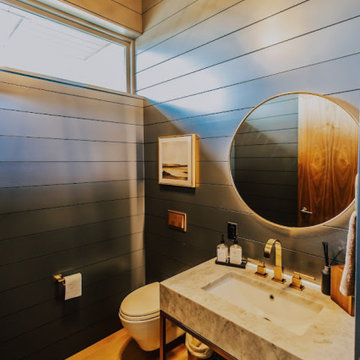
Idées déco pour un WC suspendu moderne de taille moyenne avec un placard sans porte, des portes de placard blanches, un mur bleu, un sol en bois brun, un lavabo encastré, un plan de toilette en quartz modifié, un sol marron, un plan de toilette blanc, meuble-lavabo sur pied, un plafond en bois et du lambris de bois.
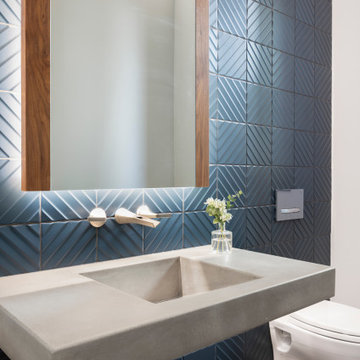
Tile: Walker Zanger 4D Diagonal Deep Blue
Sink: Cement Elegance
Faucet: Brizo
Aménagement d'un WC suspendu moderne de taille moyenne avec des portes de placard grises, un carrelage bleu, des carreaux de céramique, un mur blanc, un sol en bois brun, un lavabo intégré, un plan de toilette en béton, un sol marron, un plan de toilette gris, meuble-lavabo suspendu et un plafond en bois.
Aménagement d'un WC suspendu moderne de taille moyenne avec des portes de placard grises, un carrelage bleu, des carreaux de céramique, un mur blanc, un sol en bois brun, un lavabo intégré, un plan de toilette en béton, un sol marron, un plan de toilette gris, meuble-lavabo suspendu et un plafond en bois.
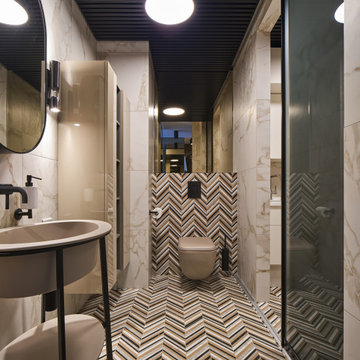
Гостевой санузел и хозяйственная комната. Немаловажным условием было размещение трёх санузлов и хозяйственной комнаты со стирально-сушильными автоматами. В семье уже подрастает ребенок, и в планах увеличение семьи, поэтому необходимость частых стирок была очевидна на самом раннем этапе проектирования. Сантехника: Cielo.

Tile: Walker Zanger 4D Diagonal Deep Blue
Sink: Cement Elegance
Faucet: Brizo
Aménagement d'un WC suspendu moderne de taille moyenne avec des portes de placard grises, un carrelage bleu, des carreaux de céramique, un mur blanc, un sol en bois brun, un lavabo intégré, un plan de toilette en béton, un sol marron, un plan de toilette gris, meuble-lavabo suspendu et un plafond en bois.
Aménagement d'un WC suspendu moderne de taille moyenne avec des portes de placard grises, un carrelage bleu, des carreaux de céramique, un mur blanc, un sol en bois brun, un lavabo intégré, un plan de toilette en béton, un sol marron, un plan de toilette gris, meuble-lavabo suspendu et un plafond en bois.
Idées déco de WC suspendus avec un plafond en bois
1
