Idées déco de WC et toilettes avec un plafond en papier peint
Trier par :
Budget
Trier par:Populaires du jour
101 - 120 sur 1 772 photos
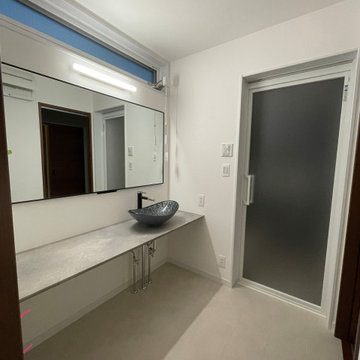
Idées déco pour un WC et toilettes de taille moyenne avec un placard sans porte, des portes de placard noires, un mur noir, un sol en vinyl, un sol noir, un plan de toilette gris, meuble-lavabo encastré et un plafond en papier peint.
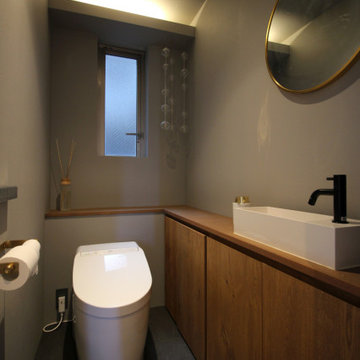
Exemple d'un petit WC et toilettes scandinave avec WC à poser, des carreaux de porcelaine, un mur gris, un sol en carrelage de porcelaine, un sol gris, un plan de toilette beige, un plafond en papier peint et du papier peint.
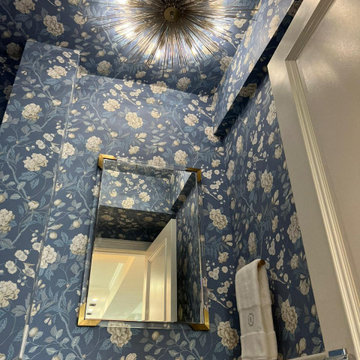
Aménagement d'un WC et toilettes victorien avec un placard avec porte à panneau encastré, des portes de placard blanches, WC à poser, un mur bleu, un sol en marbre, un lavabo posé, un plan de toilette en marbre, un sol gris, un plan de toilette gris, meuble-lavabo sur pied, un plafond en papier peint et boiseries.
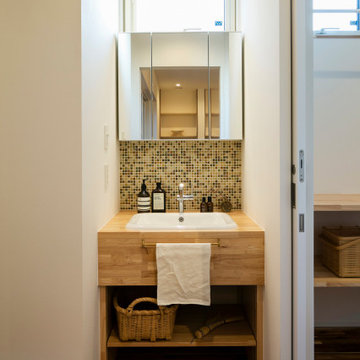
オリジナルの洗面台。集成材のカウンターにお気に入りの埋め込み洗面ボウルをセレクト。モザイクタイルでかわいらしく仕上げました。
Idées déco pour un petit WC et toilettes montagne avec un placard sans porte, des portes de placard blanches, mosaïque, un mur blanc, un sol en bois brun, un lavabo encastré, un plan de toilette en bois, un sol marron, un plan de toilette marron, meuble-lavabo encastré, un plafond en papier peint et du papier peint.
Idées déco pour un petit WC et toilettes montagne avec un placard sans porte, des portes de placard blanches, mosaïque, un mur blanc, un sol en bois brun, un lavabo encastré, un plan de toilette en bois, un sol marron, un plan de toilette marron, meuble-lavabo encastré, un plafond en papier peint et du papier peint.
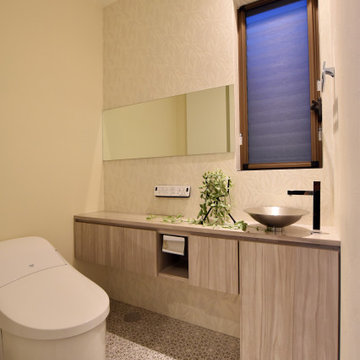
Cette image montre un WC et toilettes minimaliste avec un mur beige, un sol en vinyl, un sol gris, un plafond en papier peint et du papier peint.

不動前の家
猫のトイレ置場と、猫様換気扇があるトイレと洗面所です。
猫グッズをしまう、棚、収納もたっぷり。
猫と住む、多頭飼いのお住まいです。
株式会社小木野貴光アトリエ一級建築士建築士事務所
https://www.ogino-a.com/

A very nice surprise behind the doors of this powder room. A small room getting all the attention amidst all the white.Fun flamingos in silver metallic and a touch of aqua. Can we talk about that mirror? An icon at this point. White ruffles so delicately edged in silver packs a huge WoW! Notice the 2 clear pendants either side? How could we draw the attention away
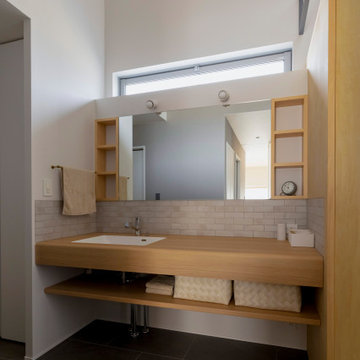
路地のある家
本敷地は、新しく分譲された敷地で、今後は周囲に住宅が立ち並ぶ地域となっています。
そのため、外部へ大きく開く計画ではなく、内部で開かれた家の計画としました。
内部に路地のような空間を設けるとともに、開かれた空間を設けました。
また、路地状の通路の奥には外部と繋がる坪庭を設け、路地のその奥へ行ってみたくなるワクワクとする空間を演出をしています。
そしてその奥には、LDKが広がり、路地から広場へ開かれた空間を設けることで、外を感じるような計画としました。
また、路地を分けるようにBOX状の書斎や個室を配置しました。
BOX状の個室を点在させることにより、ご家族の集まる場所、また、それぞれの居場所を設けています。
路地でプライバシーを確保された落ち着く空間と、広場のようなLDKでご家族が集まる空間を両立させることにより、生活に豊かさを与えられるプランとなりました。

This 1990s brick home had decent square footage and a massive front yard, but no way to enjoy it. Each room needed an update, so the entire house was renovated and remodeled, and an addition was put on over the existing garage to create a symmetrical front. The old brown brick was painted a distressed white.
The 500sf 2nd floor addition includes 2 new bedrooms for their teen children, and the 12'x30' front porch lanai with standing seam metal roof is a nod to the homeowners' love for the Islands. Each room is beautifully appointed with large windows, wood floors, white walls, white bead board ceilings, glass doors and knobs, and interior wood details reminiscent of Hawaiian plantation architecture.
The kitchen was remodeled to increase width and flow, and a new laundry / mudroom was added in the back of the existing garage. The master bath was completely remodeled. Every room is filled with books, and shelves, many made by the homeowner.
Project photography by Kmiecik Imagery.
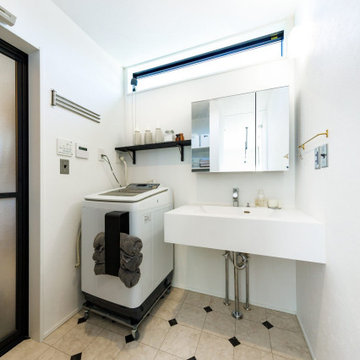
上部に横スリット窓を設けた、清潔感溢れる洗面室。プライバシーを守りつつ、充分な明るさに包まれた空間です。
Cette photo montre un WC et toilettes industriel de taille moyenne avec un placard à porte plane, des portes de placard blanches, un carrelage blanc, un mur blanc, un lavabo intégré, un sol beige, meuble-lavabo sur pied, un plafond en papier peint et du papier peint.
Cette photo montre un WC et toilettes industriel de taille moyenne avec un placard à porte plane, des portes de placard blanches, un carrelage blanc, un mur blanc, un lavabo intégré, un sol beige, meuble-lavabo sur pied, un plafond en papier peint et du papier peint.
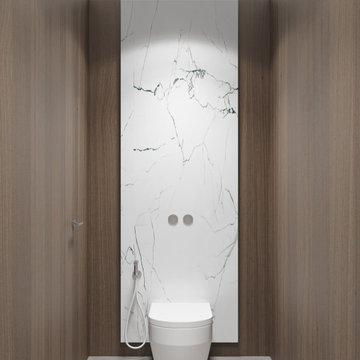
Idée de décoration pour un WC suspendu design en bois brun de taille moyenne avec un placard à porte plane, un carrelage blanc, des carreaux de porcelaine, un mur marron, sol en béton ciré, un lavabo posé, un plan de toilette en acier inoxydable, un sol gris, un plan de toilette gris, meuble-lavabo sur pied, un plafond en papier peint et boiseries.
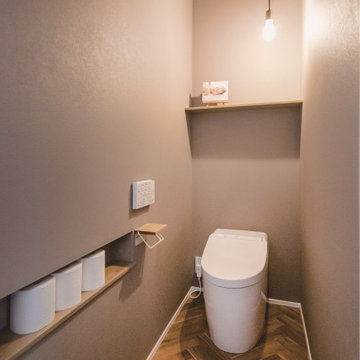
ヘリンボーン床とクロスの色味で、
可愛らしい雰囲気のトイレになりました。
ニッチでスマートに収納できるのもポイントです。
Exemple d'un WC et toilettes avec un mur gris, un sol marron, un plafond en papier peint et du papier peint.
Exemple d'un WC et toilettes avec un mur gris, un sol marron, un plafond en papier peint et du papier peint.
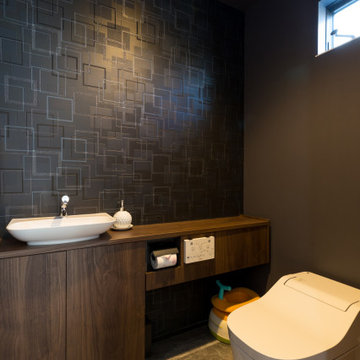
Cette photo montre un WC et toilettes moderne avec un mur noir, un sol en vinyl, un sol gris, un plafond en papier peint et du papier peint.

Réalisation d'un WC et toilettes nordique en bois brun avec un placard sans porte, WC à poser, un carrelage gris, un mur blanc, un sol en vinyl, un lavabo posé, un sol gris, un plan de toilette marron et un plafond en papier peint.
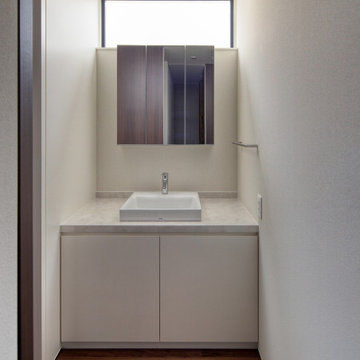
造作の洗面台としてスッキリとしています
Réalisation d'un WC et toilettes minimaliste de taille moyenne avec un placard à porte plane, des portes de placard grises, WC à poser, un carrelage blanc, un mur blanc, parquet foncé, un lavabo encastré, un plan de toilette en stratifié, un sol marron, un plan de toilette gris, meuble-lavabo encastré, un plafond en papier peint et du papier peint.
Réalisation d'un WC et toilettes minimaliste de taille moyenne avec un placard à porte plane, des portes de placard grises, WC à poser, un carrelage blanc, un mur blanc, parquet foncé, un lavabo encastré, un plan de toilette en stratifié, un sol marron, un plan de toilette gris, meuble-lavabo encastré, un plafond en papier peint et du papier peint.
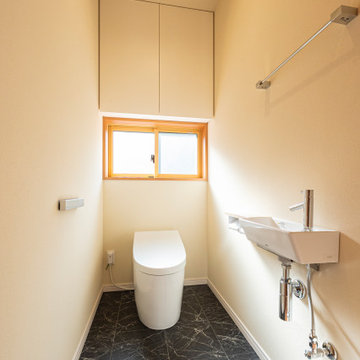
Exemple d'un WC et toilettes moderne avec WC à poser, un mur blanc, un sol noir, un plafond en papier peint et du papier peint.
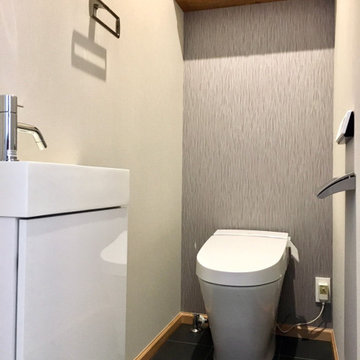
トイレ床は掃除のしやすいタイル仕様です。
Cette image montre un WC et toilettes minimaliste avec WC à poser, un mur gris, un sol en carrelage de céramique, un sol noir, un plafond en papier peint et du papier peint.
Cette image montre un WC et toilettes minimaliste avec WC à poser, un mur gris, un sol en carrelage de céramique, un sol noir, un plafond en papier peint et du papier peint.
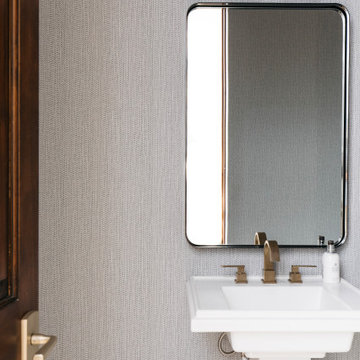
This modern Chandler Remodel project features a completely transformed powder bathroom with textured wallpaper on the walls and bold patterned wallpaper on the ceiling.
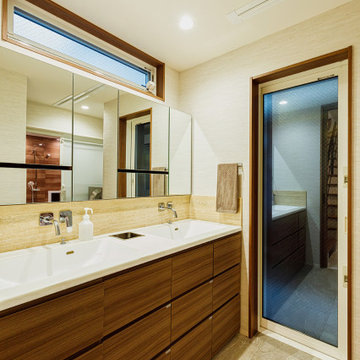
洗面室はタイルと木の温もりを活かした清潔感あふれる設計。2つの洗面ボウルが忙しい朝には重宝します。このスッキリとした空間を実現しているのが隠された収納。「主人はいちばん時間をかけて計画していました」と奥様。
Aménagement d'un WC et toilettes contemporain en bois foncé de taille moyenne avec un carrelage blanc, un sol beige, un plan de toilette blanc, un plafond en papier peint, du papier peint, un placard à porte affleurante, un carrelage imitation parquet, un mur blanc, un sol en carrelage de porcelaine, meuble-lavabo encastré, un lavabo intégré et un plan de toilette en bois.
Aménagement d'un WC et toilettes contemporain en bois foncé de taille moyenne avec un carrelage blanc, un sol beige, un plan de toilette blanc, un plafond en papier peint, du papier peint, un placard à porte affleurante, un carrelage imitation parquet, un mur blanc, un sol en carrelage de porcelaine, meuble-lavabo encastré, un lavabo intégré et un plan de toilette en bois.
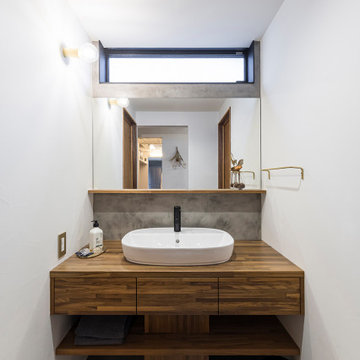
まるでホテルのような洗練されたデザインの造作洗面台。枠のないすっきりしたミラーにモルタル調のアクセントウォールがセンス良くマッチします。カウンターと収納部分は木材を使用し、本物の気が持つ模様を楽しめるデザインです。
Inspiration pour un WC et toilettes vintage en bois foncé avec un placard à porte affleurante, un carrelage gris, un mur gris, un sol en vinyl, une vasque, un plan de toilette en bois, un sol gris, un plan de toilette marron, meuble-lavabo encastré, un plafond en papier peint et du papier peint.
Inspiration pour un WC et toilettes vintage en bois foncé avec un placard à porte affleurante, un carrelage gris, un mur gris, un sol en vinyl, une vasque, un plan de toilette en bois, un sol gris, un plan de toilette marron, meuble-lavabo encastré, un plafond en papier peint et du papier peint.
Idées déco de WC et toilettes avec un plafond en papier peint
6