Idées déco de WC et toilettes avec un mur gris et un plafond voûté
Trier par :
Budget
Trier par:Populaires du jour
1 - 20 sur 21 photos
1 sur 3

This guest bathroom got an entirely updated look with the updated color palette, custom board and batten installation and all new decor - including a new vanity mirror, towel ring, wall hooks, art, and accent decor.

Old world inspired, wallpapered powder room with v-groove wainscot, wall mount faucet and vessel sink.
Réalisation d'un petit WC et toilettes tradition en bois foncé avec un placard sans porte, WC séparés, un mur gris, une vasque, un plan de toilette en marbre, un sol marron, un plan de toilette jaune, meuble-lavabo sur pied, un plafond voûté et du papier peint.
Réalisation d'un petit WC et toilettes tradition en bois foncé avec un placard sans porte, WC séparés, un mur gris, une vasque, un plan de toilette en marbre, un sol marron, un plan de toilette jaune, meuble-lavabo sur pied, un plafond voûté et du papier peint.

Seabrook features miles of shoreline just 30 minutes from downtown Houston. Our clients found the perfect home located on a canal with bay access, but it was a bit dated. Freshening up a home isn’t just paint and furniture, though. By knocking down some walls in the main living area, an open floor plan brightened the space and made it ideal for hosting family and guests. Our advice is to always add in pops of color, so we did just with brass. The barstools, light fixtures, and cabinet hardware compliment the airy, white kitchen. The living room’s 5 ft wide chandelier pops against the accent wall (not that it wasn’t stunning on its own, though). The brass theme flows into the laundry room with built-in dog kennels for the client’s additional family members.
We love how bright and airy this bayside home turned out!

Cette image montre un WC et toilettes rustique avec un placard à porte shaker, des portes de placard bleues, WC à poser, un mur gris, un sol en carrelage de céramique, un lavabo encastré, un plan de toilette en marbre, un sol multicolore, un plan de toilette blanc, meuble-lavabo sur pied, un plafond voûté et boiseries.
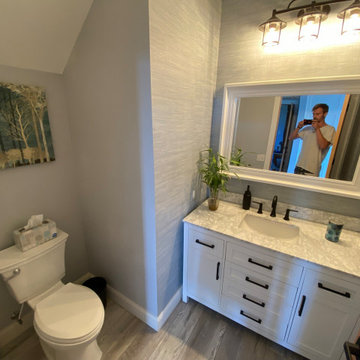
powder room
Cette photo montre un petit WC et toilettes nature avec un placard à porte shaker, des portes de placard blanches, WC séparés, un mur gris, un sol en vinyl, un plan de toilette en marbre, un sol gris, un plan de toilette blanc, meuble-lavabo sur pied, un plafond voûté et du papier peint.
Cette photo montre un petit WC et toilettes nature avec un placard à porte shaker, des portes de placard blanches, WC séparés, un mur gris, un sol en vinyl, un plan de toilette en marbre, un sol gris, un plan de toilette blanc, meuble-lavabo sur pied, un plafond voûté et du papier peint.

Accent walls are trending right now and this homeowner chose cobblestone brushed silver metal tiles. The sink has its own details with a black and chrome faucet and a metal sink.
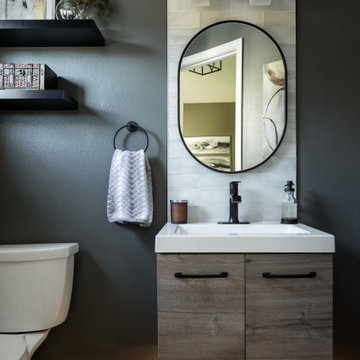
Powder room with floating vanity and lighting helps create a more open feel and allows for hidden storage. The glass wall tile accentuate the ceiling height. The matte black fixtures tie in to the kitchen remodel.
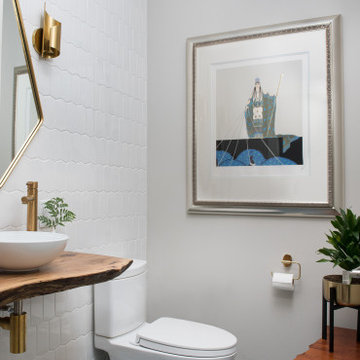
Idées déco pour un WC et toilettes rétro avec un carrelage blanc, un mur gris, une vasque, un plan de toilette en bois, un sol bleu, un plan de toilette marron, un plafond voûté et du papier peint.
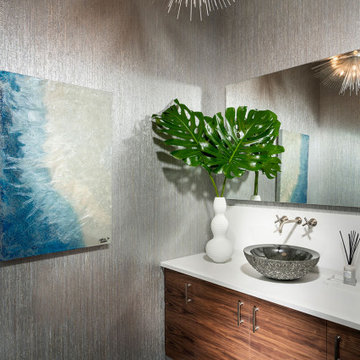
Idées déco pour un WC et toilettes moderne en bois brun de taille moyenne avec un placard à porte plane, un mur gris, un sol en carrelage de porcelaine, une vasque, un plan de toilette en quartz, un sol gris, un plan de toilette blanc, meuble-lavabo suspendu, un plafond voûté et du papier peint.
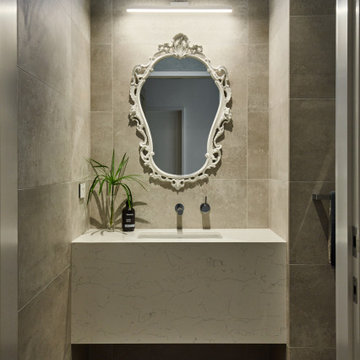
Vintage mirror adding character to the Powder room
Idées déco pour un WC et toilettes moderne de taille moyenne avec des portes de placard blanches, WC à poser, un carrelage gris, des carreaux de porcelaine, un mur gris, un sol en terrazzo, un lavabo encastré, un plan de toilette en quartz modifié, un sol gris, un plan de toilette blanc, meuble-lavabo suspendu et un plafond voûté.
Idées déco pour un WC et toilettes moderne de taille moyenne avec des portes de placard blanches, WC à poser, un carrelage gris, des carreaux de porcelaine, un mur gris, un sol en terrazzo, un lavabo encastré, un plan de toilette en quartz modifié, un sol gris, un plan de toilette blanc, meuble-lavabo suspendu et un plafond voûté.
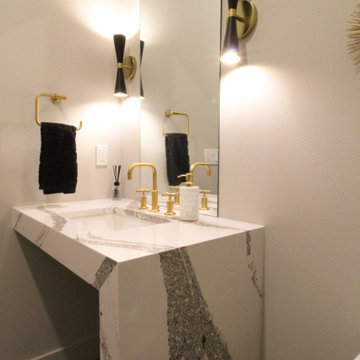
Idée de décoration pour un WC et toilettes vintage de taille moyenne avec un placard sans porte, WC à poser, un mur gris, sol en béton ciré, un lavabo encastré, un plan de toilette en quartz modifié, un sol gris, un plan de toilette multicolore, meuble-lavabo suspendu et un plafond voûté.
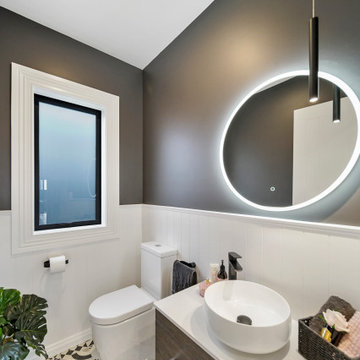
Aménagement d'un WC suspendu en bois foncé de taille moyenne avec un placard en trompe-l'oeil, un carrelage blanc, un mur gris, un sol en carrelage de terre cuite, une vasque, un plan de toilette en quartz, un sol noir, un plan de toilette blanc, meuble-lavabo suspendu, un plafond voûté et du lambris de bois.
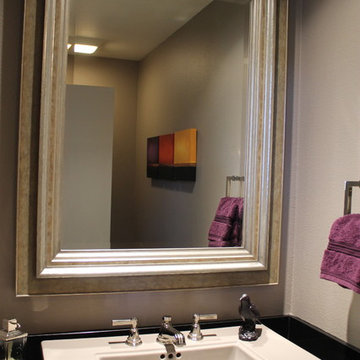
Photography by Isabella Cunningham
Cette photo montre un WC et toilettes chic en bois brun de taille moyenne avec une vasque, un mur gris, un placard à porte shaker, un sol en bois brun, un sol beige et un plafond voûté.
Cette photo montre un WC et toilettes chic en bois brun de taille moyenne avec une vasque, un mur gris, un placard à porte shaker, un sol en bois brun, un sol beige et un plafond voûté.
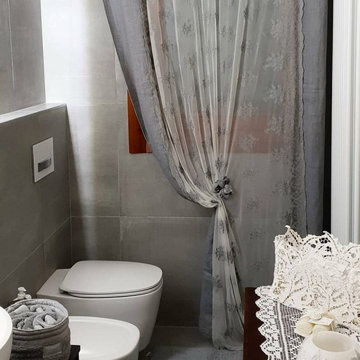
Cette photo montre un petit WC et toilettes moderne en bois foncé avec un placard avec porte à panneau surélevé, un carrelage gris, des carreaux de porcelaine, un mur gris, un sol en carrelage de porcelaine, une grande vasque, un sol gris, un plan de toilette marron, meuble-lavabo sur pied et un plafond voûté.
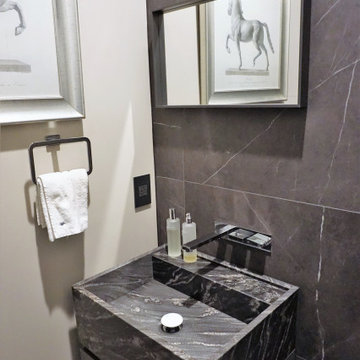
Cette photo montre un WC suspendu de taille moyenne avec un placard à porte plane, des portes de placard noires, un carrelage gris, des carreaux de porcelaine, un mur gris, un sol en carrelage de porcelaine, une vasque, un plan de toilette en marbre, un sol gris, un plan de toilette noir, meuble-lavabo suspendu et un plafond voûté.
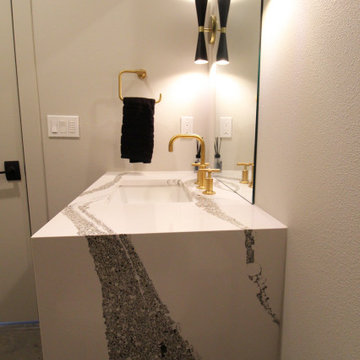
Cette photo montre un WC et toilettes rétro de taille moyenne avec un placard sans porte, WC à poser, un mur gris, sol en béton ciré, un lavabo encastré, un plan de toilette en quartz modifié, un sol gris, un plan de toilette multicolore, meuble-lavabo suspendu et un plafond voûté.
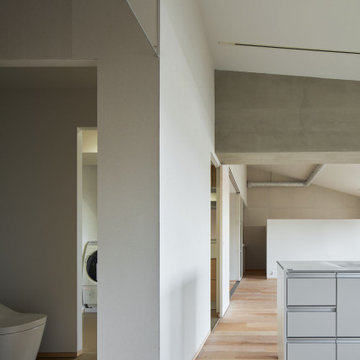
シュー&ウォークインクローゼットからトイレ、洗面、風呂へつながる動線があり、広間に入る前に完全に除菌できる。また洗面所とキッチン、洗濯室がコンパクトにまとまっており、家事動線に配慮したプランになっている。
Réalisation d'un WC et toilettes nordique en bois de taille moyenne avec un placard à porte plane, des portes de placard blanches, un carrelage gris, un mur gris, parquet clair, un lavabo encastré, un plan de toilette en carrelage, un sol beige, un plan de toilette blanc, meuble-lavabo sur pied et un plafond voûté.
Réalisation d'un WC et toilettes nordique en bois de taille moyenne avec un placard à porte plane, des portes de placard blanches, un carrelage gris, un mur gris, parquet clair, un lavabo encastré, un plan de toilette en carrelage, un sol beige, un plan de toilette blanc, meuble-lavabo sur pied et un plafond voûté.
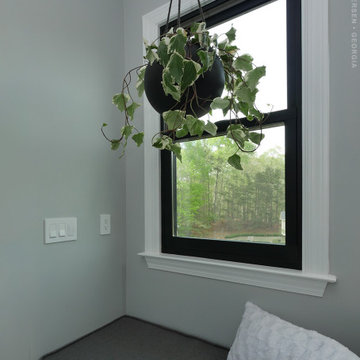
Splendid window seat area with new black double hung window we installed. This delightful space with vaulted ceiling and lovely plants looks gorgeous with this new black replacement window over a stylish window seat. New windows are just a phone call away with Renewal by Andersen of Georgia, serving the entire state.
. . . . . . . . . .
Start improving your home with new windows and doors -- Contact Us Today! 844-245-2799

Seabrook features miles of shoreline just 30 minutes from downtown Houston. Our clients found the perfect home located on a canal with bay access, but it was a bit dated. Freshening up a home isn’t just paint and furniture, though. By knocking down some walls in the main living area, an open floor plan brightened the space and made it ideal for hosting family and guests. Our advice is to always add in pops of color, so we did just with brass. The barstools, light fixtures, and cabinet hardware compliment the airy, white kitchen. The living room’s 5 ft wide chandelier pops against the accent wall (not that it wasn’t stunning on its own, though). The brass theme flows into the laundry room with built-in dog kennels for the client’s additional family members.
We love how bright and airy this bayside home turned out!
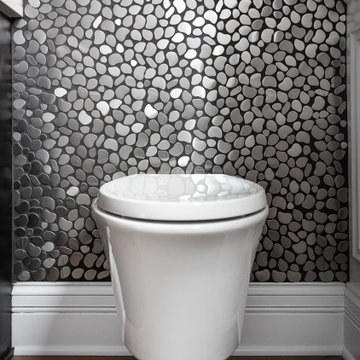
Accent walls are trending right now and this homeowner chose this wall-hung toilet with wall control both set on SoHo Studios cobblestone brushed silver metal tiles from Floor Covering Associates in Naperville.
Idées déco de WC et toilettes avec un mur gris et un plafond voûté
1