Idées déco de WC et toilettes avec un placard sans porte et un plafond voûté
Trier par :
Budget
Trier par:Populaires du jour
1 - 20 sur 29 photos
1 sur 3

Aménagement d'un WC et toilettes contemporain en bois brun avec un placard sans porte, un carrelage gris, mosaïque, un mur blanc, parquet clair, une vasque, un plan de toilette en bois, meuble-lavabo suspendu et un plafond voûté.

We reformatted the entire Powder Room. We installed a Trueform Concrete vanity and introduced a brushed gold finish for the faucet and wall sconces.
Idées déco pour un WC et toilettes contemporain de taille moyenne avec un placard sans porte, des portes de placard noires, WC séparés, un carrelage gris, du carrelage en marbre, un mur marron, un sol en carrelage de porcelaine, un lavabo intégré, un sol beige, meuble-lavabo sur pied, un plafond voûté et du papier peint.
Idées déco pour un WC et toilettes contemporain de taille moyenne avec un placard sans porte, des portes de placard noires, WC séparés, un carrelage gris, du carrelage en marbre, un mur marron, un sol en carrelage de porcelaine, un lavabo intégré, un sol beige, meuble-lavabo sur pied, un plafond voûté et du papier peint.

Tracy, one of our fabulous customers who last year undertook what can only be described as, a colossal home renovation!
With the help of her My Bespoke Room designer Milena, Tracy transformed her 1930's doer-upper into a truly jaw-dropping, modern family home. But don't take our word for it, see for yourself...

Even the teensiest Powder bathroom can be a magnificent space to renovate – here is the proof. Bold watercolor wallpaper and sleek brass accents turned this into a chic space with big personality. We designed a custom walnut wood pedestal vanity to hold a custom black pearl leathered granite top with a built-up mitered edge. Simply sleek. To protect the wallpaper from water a crystal clear acrylic splash is installed with brass standoffs as the backsplash.

Old world inspired, wallpapered powder room with v-groove wainscot, wall mount faucet and vessel sink.
Réalisation d'un petit WC et toilettes tradition en bois foncé avec un placard sans porte, WC séparés, un mur gris, une vasque, un plan de toilette en marbre, un sol marron, un plan de toilette jaune, meuble-lavabo sur pied, un plafond voûté et du papier peint.
Réalisation d'un petit WC et toilettes tradition en bois foncé avec un placard sans porte, WC séparés, un mur gris, une vasque, un plan de toilette en marbre, un sol marron, un plan de toilette jaune, meuble-lavabo sur pied, un plafond voûté et du papier peint.
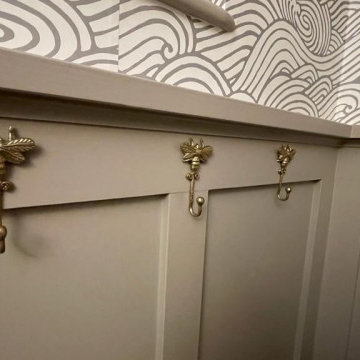
This cloakroom had an awkward vaulted ceiling and there was not a lot of room. I knew I wanted to give my client a wow factor but retaining the traditional look she desired.
I designed the wall cladding to come higher as I dearly wanted to wallpaper the ceiling to give the vaulted ceiling structure. The taupe grey tones sit well with the warm brass tones and the rock basin added a subtle wow factor
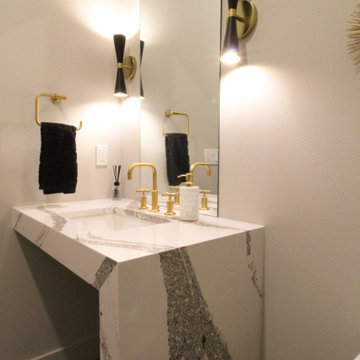
Idée de décoration pour un WC et toilettes vintage de taille moyenne avec un placard sans porte, WC à poser, un mur gris, sol en béton ciré, un lavabo encastré, un plan de toilette en quartz modifié, un sol gris, un plan de toilette multicolore, meuble-lavabo suspendu et un plafond voûté.
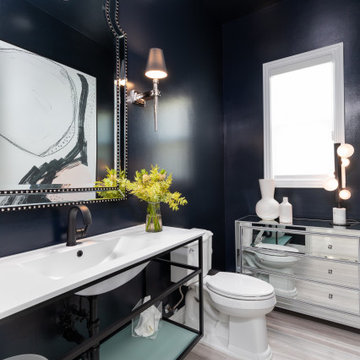
Exemple d'un WC et toilettes chic avec un placard sans porte, des portes de placard noires, WC séparés, un mur noir, un lavabo intégré, un sol multicolore, un plan de toilette blanc, meuble-lavabo encastré et un plafond voûté.
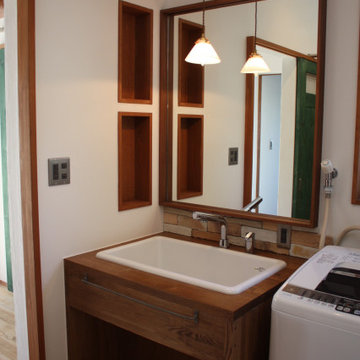
Inspiration pour un petit WC et toilettes avec un placard sans porte, des portes de placard marrons, un carrelage orange, des carreaux en terre cuite, un mur blanc, un sol en bois brun, une vasque, un plan de toilette en bois, un sol beige, un plan de toilette marron, meuble-lavabo encastré, un plafond voûté et du lambris de bois.
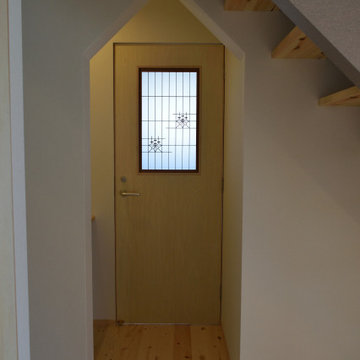
襖の飾窓を利用したドア
Idée de décoration pour un WC et toilettes en bois clair avec un placard sans porte, un mur blanc, parquet clair, un lavabo posé, un plan de toilette en bois, meuble-lavabo encastré, un plafond voûté et du papier peint.
Idée de décoration pour un WC et toilettes en bois clair avec un placard sans porte, un mur blanc, parquet clair, un lavabo posé, un plan de toilette en bois, meuble-lavabo encastré, un plafond voûté et du papier peint.
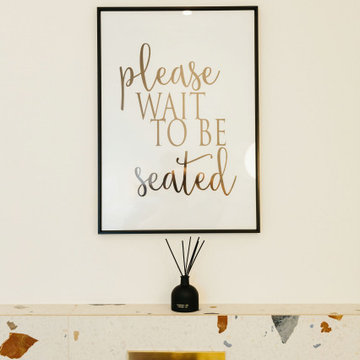
Tracy, one of our fabulous customers who last year undertook what can only be described as, a colossal home renovation!
With the help of her My Bespoke Room designer Milena, Tracy transformed her 1930's doer-upper into a truly jaw-dropping, modern family home. But don't take our word for it, see for yourself...
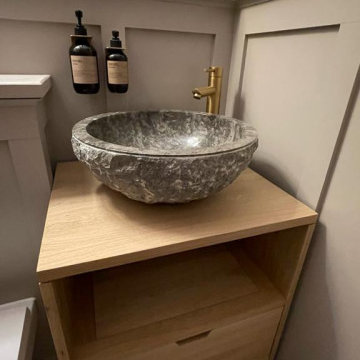
This cloakroom had an awkward vaulted ceiling and there was not a lot of room. I knew I wanted to give my client a wow factor but retaining the traditional look she desired.
I designed the wall cladding to come higher as I dearly wanted to wallpaper the ceiling to give the vaulted ceiling structure. The taupe grey tones sit well with the warm brass tones and the rock basin added a subtle wow factor
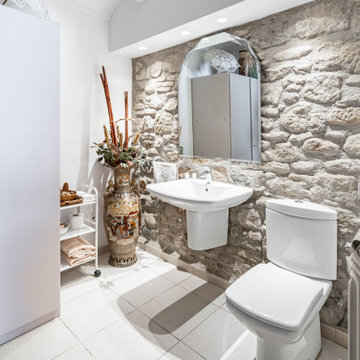
Creación de un baño rústico. Aprovechando la antigüedad de la casa se restauró la piedra original de la pared, y aportándole un baño lumínico que la convierte en la protagonista del espacio. La decoración se completo con un jarrón, un carrito con los productos de baño y un armario en color piedra también. Los espejos ayudan a reflejar los detalles característicos del baño. Con respecto a las instalaciones, al ser un sótano se conecto el desagüe utilizando una bomba sanitrit.
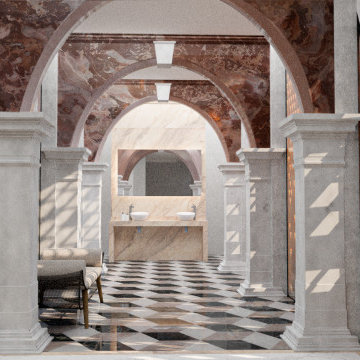
Suelo HALL. Mármol. Geometría.
Cette photo montre un grand WC et toilettes chic avec un placard sans porte, des portes de placard beiges, un urinoir, un carrelage noir, du carrelage en marbre, un mur blanc, un sol en marbre, une vasque, un plan de toilette en marbre, un sol rose, un plan de toilette beige, meuble-lavabo encastré et un plafond voûté.
Cette photo montre un grand WC et toilettes chic avec un placard sans porte, des portes de placard beiges, un urinoir, un carrelage noir, du carrelage en marbre, un mur blanc, un sol en marbre, une vasque, un plan de toilette en marbre, un sol rose, un plan de toilette beige, meuble-lavabo encastré et un plafond voûté.
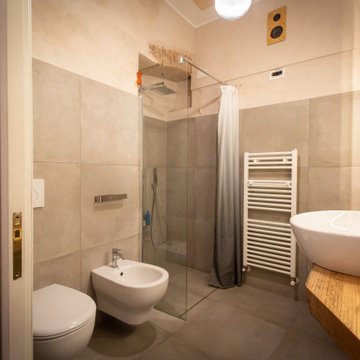
Questo immobile d'epoca trasuda storia da ogni parete. Gli attuali proprietari hanno avuto l'abilità di riuscire a rinnovare l'intera casa (la cui costruzione risale alla fine del 1.800) mantenendone inalterata la natura e l'anima.
Parliamo di un architetto che (per passione ha fondato un'impresa edile in cui lavora con grande dedizione) e di una brillante artista che, con la sua inseparabile partner, realizza opere d'arti a quattro mani miscelando la pittura su tela a collage tratti da immagini di volti d'epoca. L'introduzione promette bene...
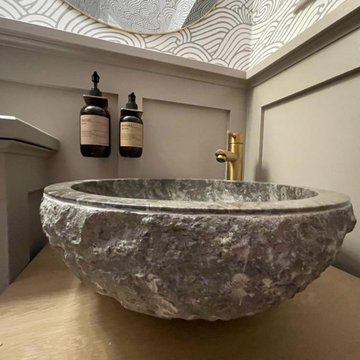
This cloakroom had an awkward vaulted ceiling and there was not a lot of room. I knew I wanted to give my client a wow factor but retaining the traditional look she desired.
I designed the wall cladding to come higher as I dearly wanted to wallpaper the ceiling to give the vaulted ceiling structure. The taupe grey tones sit well with the warm brass tones and the rock basin added a subtle wow factor

This cloakroom had an awkward vaulted ceiling and there was not a lot of room. I knew I wanted to give my client a wow factor but retaining the traditional look she desired.
I designed the wall cladding to come higher as I dearly wanted to wallpaper the ceiling to give the vaulted ceiling structure. The taupe grey tones sit well with the warm brass tones and the rock basin added a subtle wow factor
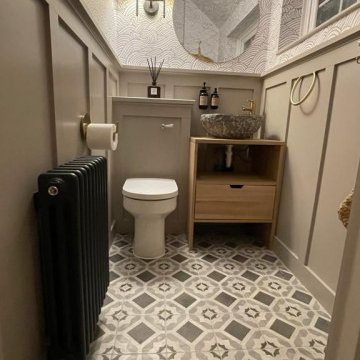
This cloakroom had an awkward vaulted ceiling and there was not a lot of room. I knew I wanted to give my client a wow factor but retaining the traditional look she desired.
I designed the wall cladding to come higher as I dearly wanted to wallpaper the ceiling to give the vaulted ceiling structure. The taupe grey tones sit well with the warm brass tones and the rock basin added a subtle wow factor
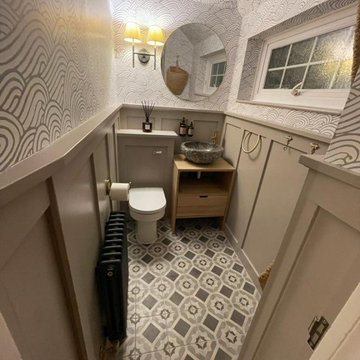
This cloakroom had an awkward vaulted ceiling and there was not a lot of room. I knew I wanted to give my client a wow factor but retaining the traditional look she desired.
I designed the wall cladding to come higher as I dearly wanted to wallpaper the ceiling to give the vaulted ceiling structure. The taupe grey tones sit well with the warm brass tones and the rock basin added a subtle wow factor
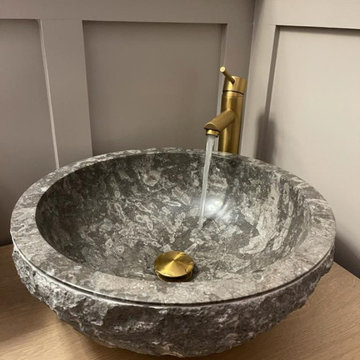
This cloakroom had an awkward vaulted ceiling and there was not a lot of room. I knew I wanted to give my client a wow factor but retaining the traditional look she desired.
I designed the wall cladding to come higher as I dearly wanted to wallpaper the ceiling to give the vaulted ceiling structure. The taupe grey tones sit well with the warm brass tones and the rock basin added a subtle wow factor
Idées déco de WC et toilettes avec un placard sans porte et un plafond voûté
1