Idées déco de WC et toilettes avec un plafond voûté
Trier par :
Budget
Trier par:Populaires du jour
1 - 18 sur 18 photos

Powder room with preppy green high gloss paint, pedestal sink and brass fixtures. Flooring is marble basketweave tile.
Aménagement d'un petit WC et toilettes classique avec un sol en marbre, un sol noir, des portes de placard blanches, un mur vert, un lavabo de ferme, meuble-lavabo sur pied et un plafond voûté.
Aménagement d'un petit WC et toilettes classique avec un sol en marbre, un sol noir, des portes de placard blanches, un mur vert, un lavabo de ferme, meuble-lavabo sur pied et un plafond voûté.

I designed this tiny powder room to fit in nicely on the 3rd floor of our Victorian row house, my office by day and our family room by night - complete with deck, sectional, TV, vintage fridge and wet bar. We sloped the ceiling of the powder room to allow for an internal skylight for natural light and to tuck the structure in nicely with the sloped ceiling of the roof. The bright Spanish tile pops agains the white walls and penny tile and works well with the black and white colour scheme. The backlit mirror and spot light provide ample light for this tiny but mighty space.
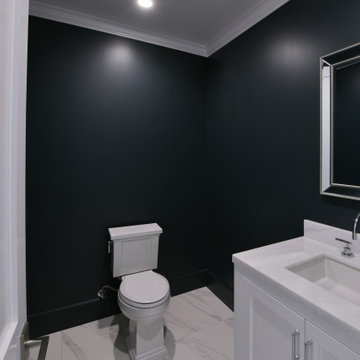
@BuildCisco 1-877-BUILD-57
Inspiration pour un petit WC et toilettes traditionnel avec un placard à porte shaker, des portes de placard blanches, WC à poser, un carrelage blanc, un mur vert, un sol en carrelage de porcelaine, un lavabo de ferme, un plan de toilette en granite, un sol blanc, un plan de toilette blanc, meuble-lavabo encastré et un plafond voûté.
Inspiration pour un petit WC et toilettes traditionnel avec un placard à porte shaker, des portes de placard blanches, WC à poser, un carrelage blanc, un mur vert, un sol en carrelage de porcelaine, un lavabo de ferme, un plan de toilette en granite, un sol blanc, un plan de toilette blanc, meuble-lavabo encastré et un plafond voûté.

Cette photo montre un petit WC suspendu industriel avec un placard en trompe-l'oeil, des portes de placard marrons, un carrelage marron, des carreaux de céramique, un mur marron, un sol en carrelage de porcelaine, un lavabo posé, un plan de toilette en carrelage, un sol marron, un plan de toilette gris, meuble-lavabo sur pied, un plafond voûté et un mur en parement de brique.
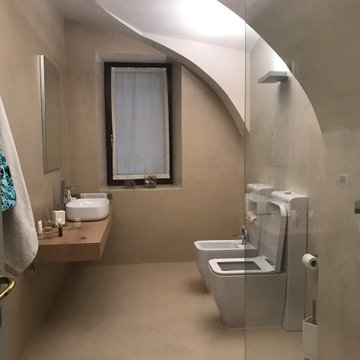
Cette image montre un grand WC et toilettes design en bois clair avec WC séparés, un carrelage beige, un mur beige, une vasque, un plan de toilette en bois, meuble-lavabo suspendu et un plafond voûté.
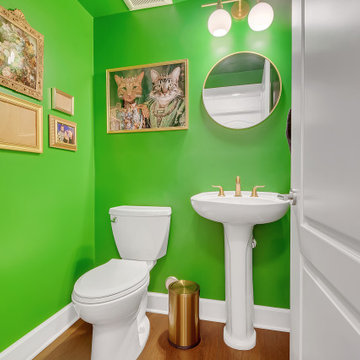
Rich toasted cherry with a light rustic grain that has iconic character and texture. Samples are 12" cut pieces from planks. With the Modin Collection, we have raised the bar on luxury vinyl plank. The result is a new standard in resilient flooring. Modin offers true embossed in register texture, a low sheen level, a rigid SPC core, an industry-leading wear layer, and so much more.

I designed this tiny powder room to fit in nicely on the 3rd floor of our Victorian row house, my office by day and our family room by night - complete with deck, sectional, TV, vintage fridge and wet bar. We sloped the ceiling of the powder room to allow for an internal skylight for natural light and to tuck the structure in nicely with the sloped ceiling of the roof. The bright Spanish tile pops agains the white walls and penny tile and works well with the black and white colour scheme. The backlit mirror and spot light provide ample light for this tiny but mighty space.
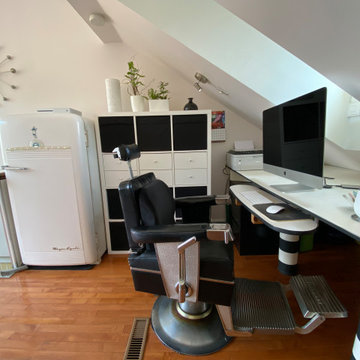
Idée de décoration pour un petit WC et toilettes minimaliste avec un placard à porte plane, des portes de placard blanches, WC à poser, un carrelage blanc, des carreaux de céramique, un mur blanc, un sol en carrelage de céramique, un lavabo intégré, un sol multicolore, un plan de toilette blanc, meuble-lavabo suspendu et un plafond voûté.
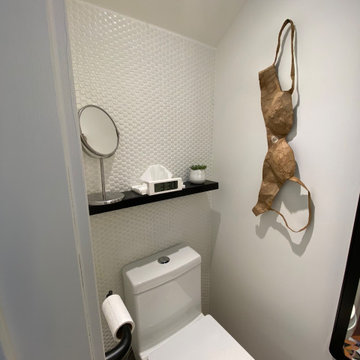
Black and white colour scheme with circle accents.
Exemple d'un petit WC et toilettes tendance avec un placard à porte plane, des portes de placard blanches, WC à poser, un carrelage blanc, des carreaux de céramique, un mur blanc, un sol en carrelage de porcelaine, un lavabo suspendu, un sol multicolore, un plan de toilette blanc, meuble-lavabo encastré et un plafond voûté.
Exemple d'un petit WC et toilettes tendance avec un placard à porte plane, des portes de placard blanches, WC à poser, un carrelage blanc, des carreaux de céramique, un mur blanc, un sol en carrelage de porcelaine, un lavabo suspendu, un sol multicolore, un plan de toilette blanc, meuble-lavabo encastré et un plafond voûté.
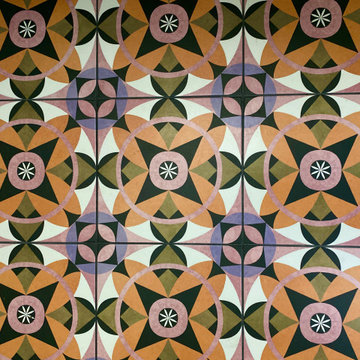
Spanish Tile adds pop or colour and geometric accent.
Réalisation d'un petit WC et toilettes design avec un placard à porte plane, des portes de placard blanches, WC à poser, un carrelage blanc, des carreaux de céramique, un mur blanc, un sol en carrelage de porcelaine, un lavabo suspendu, un sol multicolore, un plan de toilette blanc, meuble-lavabo encastré et un plafond voûté.
Réalisation d'un petit WC et toilettes design avec un placard à porte plane, des portes de placard blanches, WC à poser, un carrelage blanc, des carreaux de céramique, un mur blanc, un sol en carrelage de porcelaine, un lavabo suspendu, un sol multicolore, un plan de toilette blanc, meuble-lavabo encastré et un plafond voûté.
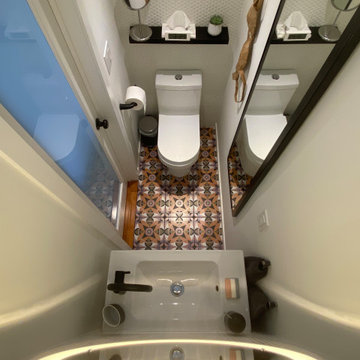
Bird's eye view through interior skylight.
Idées déco pour un petit WC et toilettes contemporain avec un placard à porte plane, des portes de placard blanches, WC à poser, un carrelage blanc, des carreaux de céramique, un mur blanc, un sol en carrelage de porcelaine, un lavabo suspendu, un sol multicolore, un plan de toilette blanc, meuble-lavabo encastré et un plafond voûté.
Idées déco pour un petit WC et toilettes contemporain avec un placard à porte plane, des portes de placard blanches, WC à poser, un carrelage blanc, des carreaux de céramique, un mur blanc, un sol en carrelage de porcelaine, un lavabo suspendu, un sol multicolore, un plan de toilette blanc, meuble-lavabo encastré et un plafond voûté.
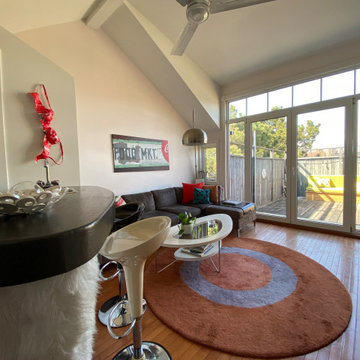
I designed this tiny powder room to fit in nicely on the 3rd floor of our Victorian row house, my office by day and our family room by night - complete with deck, sectional, TV, vintage fridge and wet bar. We sloped the ceiling of the powder room to allow for an internal skylight for natural light and to tuck the structure in nicely with the sloped ceiling of the roof. The bright Spanish tile pops agains the white walls and penny tile and works well with the black and white colour scheme. The backlit mirror and spot light provide ample light for this tiny but mighty space.
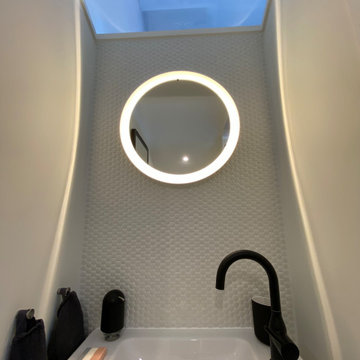
Backlit circle mirror adds a glowing ring of light.
Idées déco pour un petit WC et toilettes contemporain avec un placard à porte plane, des portes de placard blanches, WC à poser, un carrelage blanc, des carreaux de céramique, un mur blanc, un sol en carrelage de porcelaine, un lavabo suspendu, un sol multicolore, un plan de toilette blanc, meuble-lavabo encastré et un plafond voûté.
Idées déco pour un petit WC et toilettes contemporain avec un placard à porte plane, des portes de placard blanches, WC à poser, un carrelage blanc, des carreaux de céramique, un mur blanc, un sol en carrelage de porcelaine, un lavabo suspendu, un sol multicolore, un plan de toilette blanc, meuble-lavabo encastré et un plafond voûté.
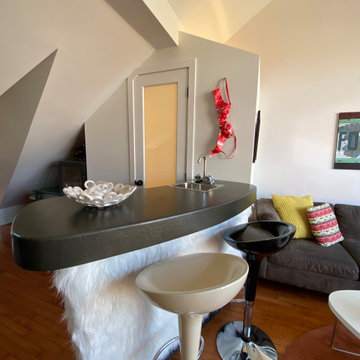
Exemple d'un petit WC et toilettes tendance avec un placard à porte plane, des portes de placard blanches, WC à poser, un carrelage blanc, des carreaux de céramique, un mur blanc, un sol en carrelage de porcelaine, un lavabo suspendu, un sol multicolore, un plan de toilette blanc, meuble-lavabo encastré et un plafond voûté.
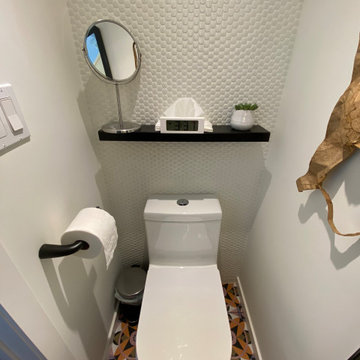
Black and white colour scheme with circle accents.
Cette image montre un petit WC et toilettes design avec un placard à porte plane, des portes de placard blanches, WC à poser, un carrelage blanc, des carreaux de céramique, un mur blanc, un sol en carrelage de porcelaine, un lavabo suspendu, un sol multicolore, un plan de toilette blanc, meuble-lavabo encastré et un plafond voûté.
Cette image montre un petit WC et toilettes design avec un placard à porte plane, des portes de placard blanches, WC à poser, un carrelage blanc, des carreaux de céramique, un mur blanc, un sol en carrelage de porcelaine, un lavabo suspendu, un sol multicolore, un plan de toilette blanc, meuble-lavabo encastré et un plafond voûté.
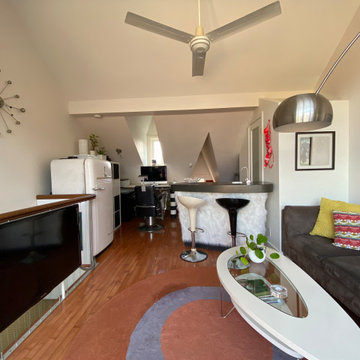
I designed this tiny powder room to fit in nicely on the 3rd floor of our Victorian row house, my office by day and our family room by night - complete with deck, sectional, TV, vintage fridge and wet bar. We sloped the ceiling of the powder room to allow for an internal skylight for natural light and to tuck the structure in nicely with the sloped ceiling of the roof. The bright Spanish tile pops agains the white walls and penny tile and works well with the black and white colour scheme. The backlit mirror and spot light provide ample light for this tiny but mighty space.
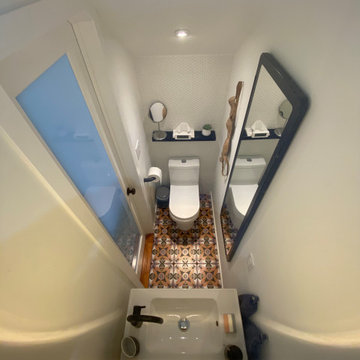
Bird's eye view through interior skylight.
Inspiration pour un petit WC et toilettes design avec un placard à porte plane, des portes de placard blanches, WC à poser, un carrelage blanc, des carreaux de céramique, un mur blanc, un sol en carrelage de porcelaine, un lavabo suspendu, un sol multicolore, un plan de toilette blanc, meuble-lavabo encastré et un plafond voûté.
Inspiration pour un petit WC et toilettes design avec un placard à porte plane, des portes de placard blanches, WC à poser, un carrelage blanc, des carreaux de céramique, un mur blanc, un sol en carrelage de porcelaine, un lavabo suspendu, un sol multicolore, un plan de toilette blanc, meuble-lavabo encastré et un plafond voûté.
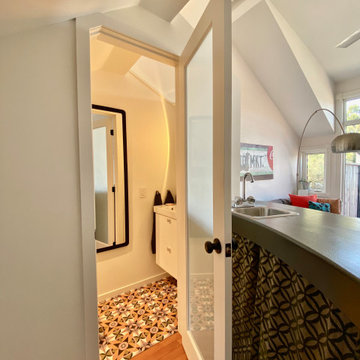
The patterned Spanish tile adds a splash of colour to the black and white colour scheme. The frosted glass adds natural light.
Idées déco pour un petit WC et toilettes contemporain avec un placard à porte plane, des portes de placard blanches, WC à poser, un carrelage blanc, des carreaux de céramique, un mur blanc, un sol en carrelage de porcelaine, un lavabo suspendu, un sol multicolore, un plan de toilette blanc, meuble-lavabo encastré et un plafond voûté.
Idées déco pour un petit WC et toilettes contemporain avec un placard à porte plane, des portes de placard blanches, WC à poser, un carrelage blanc, des carreaux de céramique, un mur blanc, un sol en carrelage de porcelaine, un lavabo suspendu, un sol multicolore, un plan de toilette blanc, meuble-lavabo encastré et un plafond voûté.
Idées déco de WC et toilettes avec un plafond voûté
1