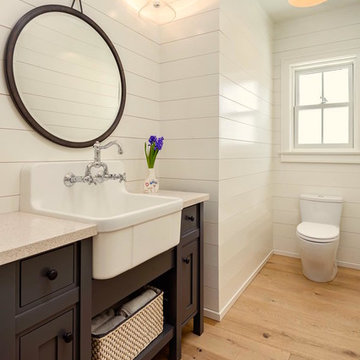Idées déco de WC et toilettes avec un lavabo suspendu et un plan de toilette beige
Trier par :
Budget
Trier par:Populaires du jour
1 - 20 sur 42 photos

Power Room with Stone Sink
Inspiration pour un WC et toilettes méditerranéen de taille moyenne avec WC à poser, un mur beige, tomettes au sol, un lavabo suspendu, un plan de toilette en calcaire, un sol rouge, un plan de toilette beige, meuble-lavabo suspendu et un plafond voûté.
Inspiration pour un WC et toilettes méditerranéen de taille moyenne avec WC à poser, un mur beige, tomettes au sol, un lavabo suspendu, un plan de toilette en calcaire, un sol rouge, un plan de toilette beige, meuble-lavabo suspendu et un plafond voûté.
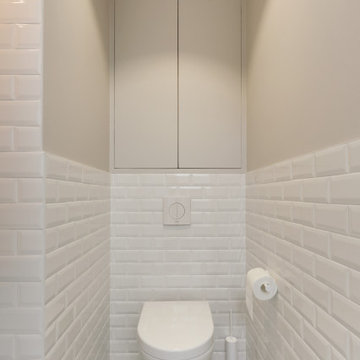
Réalisation d'un WC suspendu design de taille moyenne avec un carrelage blanc, un carrelage métro, un mur beige, un sol en carrelage de céramique, un lavabo suspendu, un sol multicolore et un plan de toilette beige.

Cloakroom Bathroom in Storrington, West Sussex
Plenty of stylish elements combine in this compact cloakroom, which utilises a unique tile choice and designer wallpaper option.
The Brief
This client wanted to create a unique theme in their downstairs cloakroom, which previously utilised a classic but unmemorable design.
Naturally the cloakroom was to incorporate all usual amenities, but with a design that was a little out of the ordinary.
Design Elements
Utilising some of our more unique options for a renovation, bathroom designer Martin conjured a design to tick all the requirements of this brief.
The design utilises textured neutral tiles up to half height, with the client’s own William Morris designer wallpaper then used up to the ceiling coving. Black accents are used throughout the room, like for the basin and mixer, and flush plate.
To hold hand towels and heat the small space, a compact full-height radiator has been fitted in the corner of the room.
Project Highlight
A lighter but neutral tile is used for the rear wall, which has been designed to minimise view of the toilet and other necessities.
A simple shelf area gives the client somewhere to store a decorative item or two.
The End Result
The end result is a compact cloakroom that is certainly memorable, as the client required.
With only a small amount of space our bathroom designer Martin has managed to conjure an impressive and functional theme for this Storrington client.
Discover how our expert designers can transform your own bathroom with a free design appointment and quotation. Arrange a free appointment in showroom or online.

In 2014, we were approached by a couple to achieve a dream space within their existing home. They wanted to expand their existing bar, wine, and cigar storage into a new one-of-a-kind room. Proud of their Italian heritage, they also wanted to bring an “old-world” feel into this project to be reminded of the unique character they experienced in Italian cellars. The dramatic tone of the space revolves around the signature piece of the project; a custom milled stone spiral stair that provides access from the first floor to the entry of the room. This stair tower features stone walls, custom iron handrails and spindles, and dry-laid milled stone treads and riser blocks. Once down the staircase, the entry to the cellar is through a French door assembly. The interior of the room is clad with stone veneer on the walls and a brick barrel vault ceiling. The natural stone and brick color bring in the cellar feel the client was looking for, while the rustic alder beams, flooring, and cabinetry help provide warmth. The entry door sequence is repeated along both walls in the room to provide rhythm in each ceiling barrel vault. These French doors also act as wine and cigar storage. To allow for ample cigar storage, a fully custom walk-in humidor was designed opposite the entry doors. The room is controlled by a fully concealed, state-of-the-art HVAC smoke eater system that allows for cigar enjoyment without any odor.

Beautiful Aranami wallpaper from Farrow & Ball, in navy blue
Aménagement d'un petit WC suspendu contemporain avec un placard à porte plane, des portes de placard blanches, un mur bleu, sol en stratifié, un lavabo suspendu, un plan de toilette en carrelage, un sol blanc, un plan de toilette beige, meuble-lavabo sur pied et du papier peint.
Aménagement d'un petit WC suspendu contemporain avec un placard à porte plane, des portes de placard blanches, un mur bleu, sol en stratifié, un lavabo suspendu, un plan de toilette en carrelage, un sol blanc, un plan de toilette beige, meuble-lavabo sur pied et du papier peint.
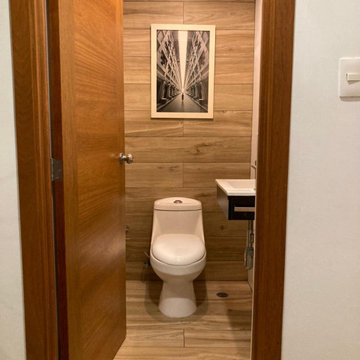
Cozy Transitional Modern with a selection of rustic materials in a Pent house .
Cette photo montre un petit WC et toilettes chic en bois clair avec un placard à porte plane, WC à poser, un carrelage imitation parquet, un mur blanc, un sol en carrelage imitation parquet, un lavabo suspendu, un plan de toilette en carrelage, un plan de toilette beige, meuble-lavabo suspendu et du lambris de bois.
Cette photo montre un petit WC et toilettes chic en bois clair avec un placard à porte plane, WC à poser, un carrelage imitation parquet, un mur blanc, un sol en carrelage imitation parquet, un lavabo suspendu, un plan de toilette en carrelage, un plan de toilette beige, meuble-lavabo suspendu et du lambris de bois.
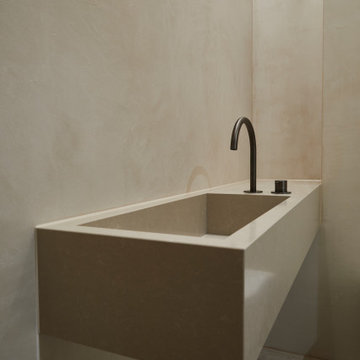
Fugenloses Bad
Idées déco pour un petit WC et toilettes contemporain avec WC séparés, un mur beige, un lavabo suspendu, un plan de toilette en quartz modifié, un plan de toilette beige et meuble-lavabo suspendu.
Idées déco pour un petit WC et toilettes contemporain avec WC séparés, un mur beige, un lavabo suspendu, un plan de toilette en quartz modifié, un plan de toilette beige et meuble-lavabo suspendu.

Le défi de cette maison de 180 m² était de la moderniser et de la rendre plus fonctionnelle pour la vie de cette famille nombreuse.
Au rez-de chaussée, nous avons réaménagé l’espace pour créer des toilettes et un dressing avec rangements.
La cuisine a été entièrement repensée pour pouvoir accueillir 8 personnes.
Le palier du 1er étage accueille désormais une grande bibliothèque sur mesure.
La rénovation s’inscrit dans des tons naturels et clairs, notamment avec du bois brut, des teintes vert d’eau, et un superbe papier peint panoramique dans la chambre parentale. Un projet de taille qu’on adore !
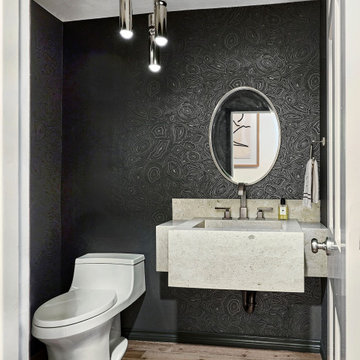
Limestone Integrated Stone Sink
Hardwood Floor
Black Wallpaper
Idée de décoration pour un WC et toilettes design avec WC à poser, un mur noir, un sol en bois brun, un lavabo suspendu, un plan de toilette en surface solide, un plan de toilette beige, meuble-lavabo suspendu et du papier peint.
Idée de décoration pour un WC et toilettes design avec WC à poser, un mur noir, un sol en bois brun, un lavabo suspendu, un plan de toilette en surface solide, un plan de toilette beige, meuble-lavabo suspendu et du papier peint.
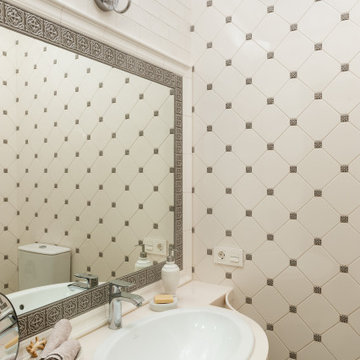
Idées déco pour un petit WC et toilettes éclectique avec un placard sans porte, des portes de placard beiges, WC à poser, un carrelage multicolore, des carreaux de céramique, un mur multicolore, un sol en carrelage de porcelaine, un lavabo suspendu, un plan de toilette en surface solide, un sol beige, un plan de toilette beige et meuble-lavabo suspendu.
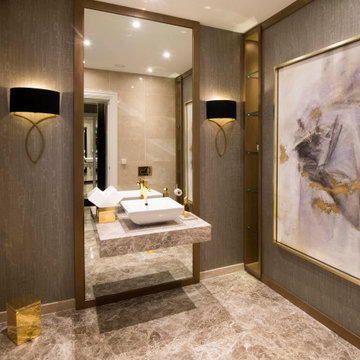
Ornate floating marble plinth marble suspends a sink from a floor-to-ceiling mirror. Marble floor detail matches the plinth and the oversized artwork has gold frame tones to match all the metal work in this indulgent downstairs WC.

Cloakroom Bathroom in Storrington, West Sussex
Plenty of stylish elements combine in this compact cloakroom, which utilises a unique tile choice and designer wallpaper option.
The Brief
This client wanted to create a unique theme in their downstairs cloakroom, which previously utilised a classic but unmemorable design.
Naturally the cloakroom was to incorporate all usual amenities, but with a design that was a little out of the ordinary.
Design Elements
Utilising some of our more unique options for a renovation, bathroom designer Martin conjured a design to tick all the requirements of this brief.
The design utilises textured neutral tiles up to half height, with the client’s own William Morris designer wallpaper then used up to the ceiling coving. Black accents are used throughout the room, like for the basin and mixer, and flush plate.
To hold hand towels and heat the small space, a compact full-height radiator has been fitted in the corner of the room.
Project Highlight
A lighter but neutral tile is used for the rear wall, which has been designed to minimise view of the toilet and other necessities.
A simple shelf area gives the client somewhere to store a decorative item or two.
The End Result
The end result is a compact cloakroom that is certainly memorable, as the client required.
With only a small amount of space our bathroom designer Martin has managed to conjure an impressive and functional theme for this Storrington client.
Discover how our expert designers can transform your own bathroom with a free design appointment and quotation. Arrange a free appointment in showroom or online.
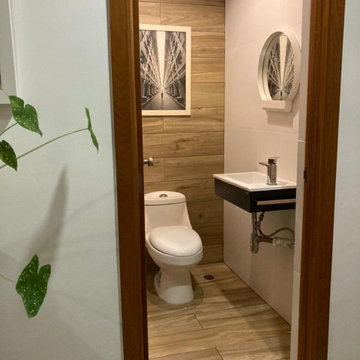
Cozy Transitional Modern with a selection of rustic materials in a Pent house .
Idées déco pour un petit WC et toilettes classique en bois clair avec un placard à porte plane, WC à poser, un carrelage imitation parquet, un mur blanc, un sol en carrelage imitation parquet, un lavabo suspendu, un plan de toilette en carrelage, un plan de toilette beige, meuble-lavabo suspendu et du lambris de bois.
Idées déco pour un petit WC et toilettes classique en bois clair avec un placard à porte plane, WC à poser, un carrelage imitation parquet, un mur blanc, un sol en carrelage imitation parquet, un lavabo suspendu, un plan de toilette en carrelage, un plan de toilette beige, meuble-lavabo suspendu et du lambris de bois.
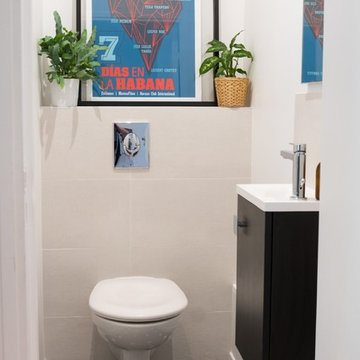
Aménagement d'un petit WC suspendu contemporain avec un placard à porte affleurante, un carrelage beige, un mur blanc, un lavabo suspendu, un plan de toilette en carrelage, un sol noir et un plan de toilette beige.
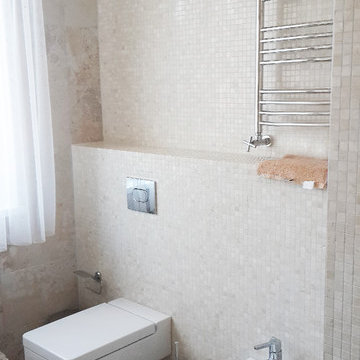
Сухомлинова Марина
Inspiration pour un WC suspendu traditionnel de taille moyenne avec un placard à porte plane, des portes de placard beiges, un carrelage beige, des carreaux de céramique, un mur beige, un sol en carrelage de porcelaine, un lavabo suspendu, un plan de toilette en surface solide, un sol beige et un plan de toilette beige.
Inspiration pour un WC suspendu traditionnel de taille moyenne avec un placard à porte plane, des portes de placard beiges, un carrelage beige, des carreaux de céramique, un mur beige, un sol en carrelage de porcelaine, un lavabo suspendu, un plan de toilette en surface solide, un sol beige et un plan de toilette beige.
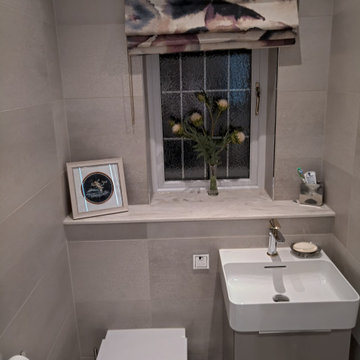
Cette photo montre un petit WC suspendu tendance avec un placard à porte plane, des portes de placard beiges, un carrelage beige, des carreaux de céramique, un mur beige, un sol en carrelage de porcelaine, un lavabo suspendu, un plan de toilette en surface solide, un sol beige, un plan de toilette beige et meuble-lavabo suspendu.
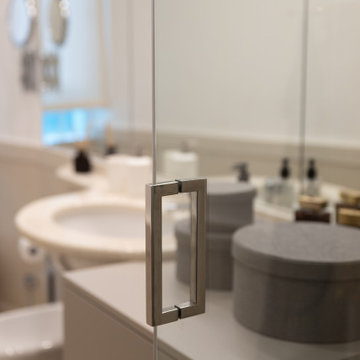
Exemple d'un WC et toilettes tendance avec un placard à porte plane, des portes de placard beiges, WC séparés, un carrelage beige, du carrelage en travertin, un mur blanc, un sol en travertin, un lavabo suspendu, un plan de toilette en travertin, un sol beige, un plan de toilette beige, meuble-lavabo sur pied et un plafond décaissé.
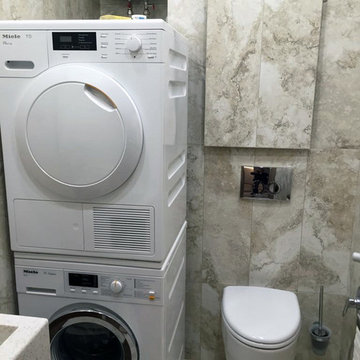
Гостевой туалет с стиральной/сушильной машиной
Idée de décoration pour un WC suspendu design de taille moyenne avec un carrelage multicolore, des carreaux de porcelaine, un mur multicolore, un sol en carrelage de céramique, un lavabo suspendu, un plan de toilette en surface solide, un sol beige et un plan de toilette beige.
Idée de décoration pour un WC suspendu design de taille moyenne avec un carrelage multicolore, des carreaux de porcelaine, un mur multicolore, un sol en carrelage de céramique, un lavabo suspendu, un plan de toilette en surface solide, un sol beige et un plan de toilette beige.
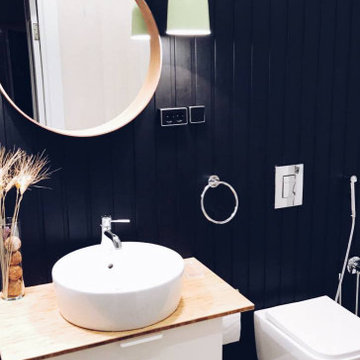
Cette image montre un WC suspendu en bois clair de taille moyenne avec un placard à porte plane, un carrelage noir et blanc, des carreaux de porcelaine, un mur noir, un sol en carrelage de céramique, un lavabo suspendu, un plan de toilette en bois, un sol blanc, un plan de toilette beige, meuble-lavabo suspendu et du lambris de bois.
Idées déco de WC et toilettes avec un lavabo suspendu et un plan de toilette beige
1
