Idées déco de WC et toilettes avec un mur multicolore et un plan de toilette beige
Trier par :
Budget
Trier par:Populaires du jour
1 - 20 sur 137 photos
1 sur 3

Mike Schwartz
Cette photo montre un petit WC et toilettes tendance en bois foncé avec un carrelage multicolore, un mur multicolore, un lavabo encastré, un placard sans porte, des dalles de pierre, un plan de toilette en marbre et un plan de toilette beige.
Cette photo montre un petit WC et toilettes tendance en bois foncé avec un carrelage multicolore, un mur multicolore, un lavabo encastré, un placard sans porte, des dalles de pierre, un plan de toilette en marbre et un plan de toilette beige.

Paint, hardware, wallpaper totally transformed what was a cookie cutter builder's generic powder room.
Cette photo montre un petit WC et toilettes chic avec un carrelage marron, des carreaux de céramique, un plan de toilette en quartz modifié, un plan de toilette beige, meuble-lavabo encastré, du papier peint, boiseries, un mur multicolore et un lavabo posé.
Cette photo montre un petit WC et toilettes chic avec un carrelage marron, des carreaux de céramique, un plan de toilette en quartz modifié, un plan de toilette beige, meuble-lavabo encastré, du papier peint, boiseries, un mur multicolore et un lavabo posé.
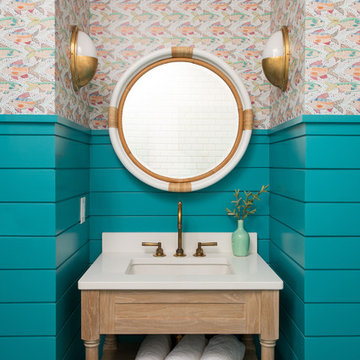
Idées déco pour un WC et toilettes bord de mer en bois clair avec un placard en trompe-l'oeil, un mur multicolore, un lavabo encastré et un plan de toilette beige.
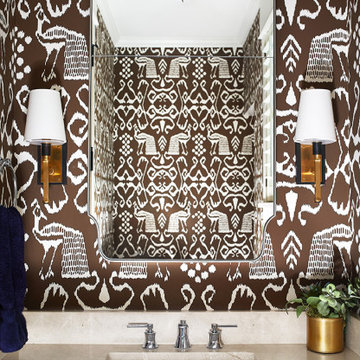
This cozy lake cottage skillfully incorporates a number of features that would normally be restricted to a larger home design. A glance of the exterior reveals a simple story and a half gable running the length of the home, enveloping the majority of the interior spaces. To the rear, a pair of gables with copper roofing flanks a covered dining area and screened porch. Inside, a linear foyer reveals a generous staircase with cascading landing.
Further back, a centrally placed kitchen is connected to all of the other main level entertaining spaces through expansive cased openings. A private study serves as the perfect buffer between the homes master suite and living room. Despite its small footprint, the master suite manages to incorporate several closets, built-ins, and adjacent master bath complete with a soaker tub flanked by separate enclosures for a shower and water closet.
Upstairs, a generous double vanity bathroom is shared by a bunkroom, exercise space, and private bedroom. The bunkroom is configured to provide sleeping accommodations for up to 4 people. The rear-facing exercise has great views of the lake through a set of windows that overlook the copper roof of the screened porch below.

Aménagement d'un WC et toilettes classique en bois foncé avec un placard avec porte à panneau encastré, WC séparés, un mur multicolore, une vasque, un sol beige et un plan de toilette beige.
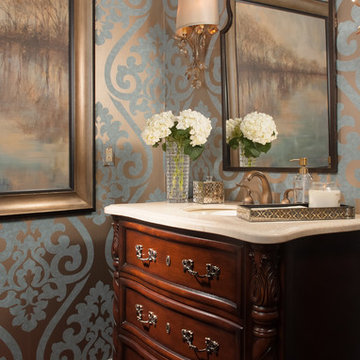
Bathroom designed by Barbara Elliott and Jennifer Ward-Woods, Decorating Den Interiors in Stone Mountain, GA
Cette photo montre un WC et toilettes chic en bois foncé avec un lavabo encastré, un placard en trompe-l'oeil, un mur multicolore, parquet foncé et un plan de toilette beige.
Cette photo montre un WC et toilettes chic en bois foncé avec un lavabo encastré, un placard en trompe-l'oeil, un mur multicolore, parquet foncé et un plan de toilette beige.

Idée de décoration pour un WC et toilettes craftsman en bois brun de taille moyenne avec un placard en trompe-l'oeil, WC séparés, un mur multicolore, un sol en bois brun, une vasque, un plan de toilette en quartz modifié, un sol marron, un plan de toilette beige, meuble-lavabo sur pied et du papier peint.
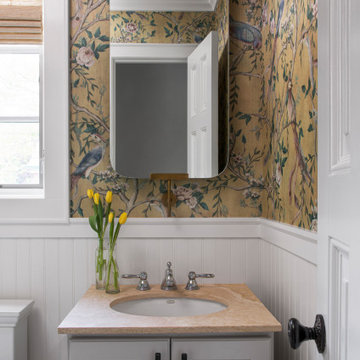
Powder Bathroom with Statement Wallpaper, Photo by Emily Minton Redfield
Idées déco pour un petit WC et toilettes classique avec des portes de placard grises, un mur multicolore, un plan de toilette beige, un placard avec porte à panneau encastré et un lavabo encastré.
Idées déco pour un petit WC et toilettes classique avec des portes de placard grises, un mur multicolore, un plan de toilette beige, un placard avec porte à panneau encastré et un lavabo encastré.
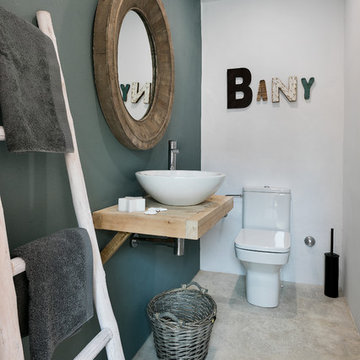
Idées déco pour un petit WC et toilettes montagne avec un mur multicolore, sol en béton ciré, une vasque, un plan de toilette en bois, un sol gris et un plan de toilette beige.
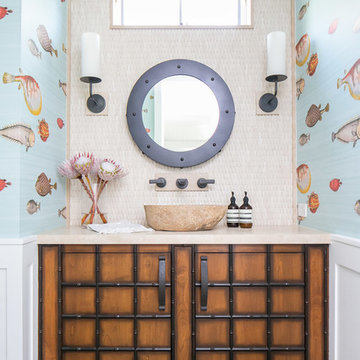
Interior Design: Blackband Design
Build: Patterson Custom Homes
Architecture: Andrade Architects
Photography: Ryan Garvin
Exemple d'un WC et toilettes exotique en bois brun de taille moyenne avec un mur multicolore, un sol en bois brun, une vasque, un sol marron, un plan de toilette beige et un placard en trompe-l'oeil.
Exemple d'un WC et toilettes exotique en bois brun de taille moyenne avec un mur multicolore, un sol en bois brun, une vasque, un sol marron, un plan de toilette beige et un placard en trompe-l'oeil.
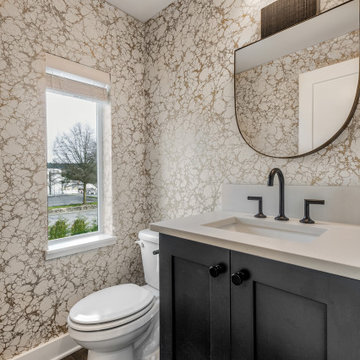
Idée de décoration pour un WC et toilettes tradition avec un placard à porte shaker, des portes de placard noires, WC séparés, un mur multicolore, un sol en bois brun, un lavabo encastré, un sol marron, un plan de toilette beige, meuble-lavabo encastré et du papier peint.

Cloakroom Bathroom in Storrington, West Sussex
Plenty of stylish elements combine in this compact cloakroom, which utilises a unique tile choice and designer wallpaper option.
The Brief
This client wanted to create a unique theme in their downstairs cloakroom, which previously utilised a classic but unmemorable design.
Naturally the cloakroom was to incorporate all usual amenities, but with a design that was a little out of the ordinary.
Design Elements
Utilising some of our more unique options for a renovation, bathroom designer Martin conjured a design to tick all the requirements of this brief.
The design utilises textured neutral tiles up to half height, with the client’s own William Morris designer wallpaper then used up to the ceiling coving. Black accents are used throughout the room, like for the basin and mixer, and flush plate.
To hold hand towels and heat the small space, a compact full-height radiator has been fitted in the corner of the room.
Project Highlight
A lighter but neutral tile is used for the rear wall, which has been designed to minimise view of the toilet and other necessities.
A simple shelf area gives the client somewhere to store a decorative item or two.
The End Result
The end result is a compact cloakroom that is certainly memorable, as the client required.
With only a small amount of space our bathroom designer Martin has managed to conjure an impressive and functional theme for this Storrington client.
Discover how our expert designers can transform your own bathroom with a free design appointment and quotation. Arrange a free appointment in showroom or online.
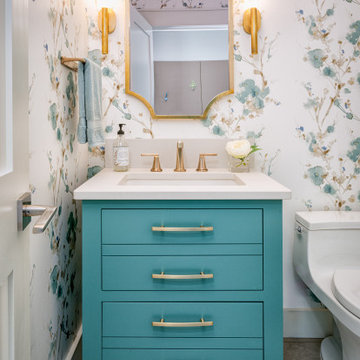
Whimsical wallpaper in this lakehouse powder bath combined with a teal green custom vanity
Aménagement d'un petit WC et toilettes classique avec des portes de placard turquoises, WC à poser, un lavabo encastré, meuble-lavabo sur pied, du papier peint, un placard en trompe-l'oeil, un mur multicolore, un sol en carrelage de porcelaine, un plan de toilette en quartz modifié et un plan de toilette beige.
Aménagement d'un petit WC et toilettes classique avec des portes de placard turquoises, WC à poser, un lavabo encastré, meuble-lavabo sur pied, du papier peint, un placard en trompe-l'oeil, un mur multicolore, un sol en carrelage de porcelaine, un plan de toilette en quartz modifié et un plan de toilette beige.

the powder room featured a traditional element, too: a vanity which was pretty, but not our client’s style. Wallpaper with a fresh take on a floral pattern was just what the room needed. A modern color palette and a streamlined brass mirror brought the elements together and updated the space.

Emily Followill
Cette photo montre un petit WC et toilettes chic en bois brun avec un placard en trompe-l'oeil, WC séparés, un mur multicolore, un lavabo encastré, un plan de toilette en calcaire et un plan de toilette beige.
Cette photo montre un petit WC et toilettes chic en bois brun avec un placard en trompe-l'oeil, WC séparés, un mur multicolore, un lavabo encastré, un plan de toilette en calcaire et un plan de toilette beige.
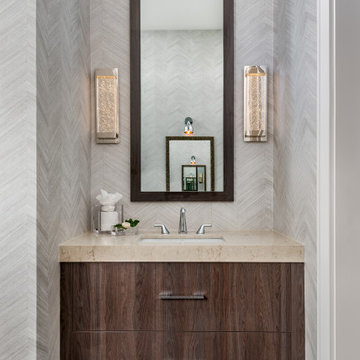
This condo featured a grand master bathroom space that included a separate water closet and make up vanity space.
The later featured a woodgrain wallpaper and the main space features textured wall tiles, exotic wood millwork and luxury lighting and fixtures. Neutral but layered in detail, these space are timeless and and beautiful places to complete the rituals of everyday life.
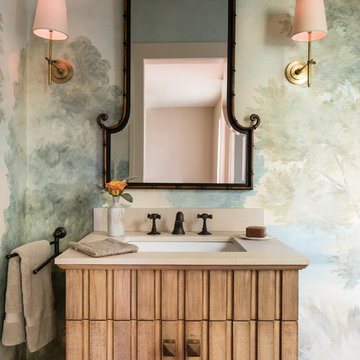
Cette image montre un WC et toilettes traditionnel en bois brun avec un placard en trompe-l'oeil, un mur multicolore, un sol en bois brun, un lavabo encastré, un sol marron et un plan de toilette beige.
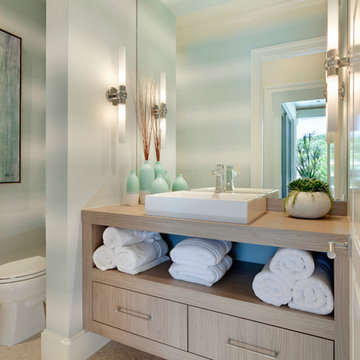
Idée de décoration pour un WC et toilettes marin en bois clair avec un placard à porte plane, un mur multicolore, une vasque, un plan de toilette en bois, un sol beige et un plan de toilette beige.

Cloakroom Bathroom in Storrington, West Sussex
Plenty of stylish elements combine in this compact cloakroom, which utilises a unique tile choice and designer wallpaper option.
The Brief
This client wanted to create a unique theme in their downstairs cloakroom, which previously utilised a classic but unmemorable design.
Naturally the cloakroom was to incorporate all usual amenities, but with a design that was a little out of the ordinary.
Design Elements
Utilising some of our more unique options for a renovation, bathroom designer Martin conjured a design to tick all the requirements of this brief.
The design utilises textured neutral tiles up to half height, with the client’s own William Morris designer wallpaper then used up to the ceiling coving. Black accents are used throughout the room, like for the basin and mixer, and flush plate.
To hold hand towels and heat the small space, a compact full-height radiator has been fitted in the corner of the room.
Project Highlight
A lighter but neutral tile is used for the rear wall, which has been designed to minimise view of the toilet and other necessities.
A simple shelf area gives the client somewhere to store a decorative item or two.
The End Result
The end result is a compact cloakroom that is certainly memorable, as the client required.
With only a small amount of space our bathroom designer Martin has managed to conjure an impressive and functional theme for this Storrington client.
Discover how our expert designers can transform your own bathroom with a free design appointment and quotation. Arrange a free appointment in showroom or online.
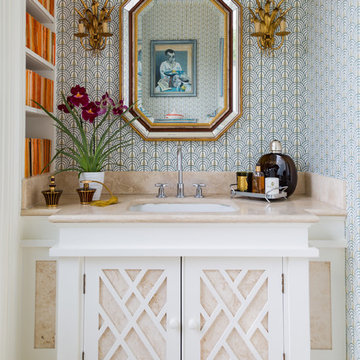
Cette image montre un WC et toilettes traditionnel avec un placard en trompe-l'oeil, des portes de placard blanches, un mur multicolore, un lavabo encastré, un sol beige et un plan de toilette beige.
Idées déco de WC et toilettes avec un mur multicolore et un plan de toilette beige
1