Idées déco de WC et toilettes avec différentes finitions de placard et un plan de toilette beige
Trier par :
Budget
Trier par:Populaires du jour
1 - 20 sur 1 383 photos
1 sur 3

Peinture
Réalisation de mobilier sur mesure
Pose de papiers-peints
Modifications de plomberie et d'électricité
Cette photo montre un petit WC suspendu tendance avec un placard à porte plane, des portes de placard blanches, un carrelage noir et blanc, un mur blanc, une vasque, un plan de toilette en bois, un sol noir, un plan de toilette beige et meuble-lavabo suspendu.
Cette photo montre un petit WC suspendu tendance avec un placard à porte plane, des portes de placard blanches, un carrelage noir et blanc, un mur blanc, une vasque, un plan de toilette en bois, un sol noir, un plan de toilette beige et meuble-lavabo suspendu.

See the photo tour here: https://www.studio-mcgee.com/studioblog/2016/8/10/mountainside-remodel-beforeafters?rq=mountainside
Watch the webisode: https://www.youtube.com/watch?v=w7H2G8GYKsE
Travis J. Photography

Remodel and addition of a single-family rustic log cabin. This project was a fun challenge of preserving the original structure’s character while revitalizing the space and fusing it with new, more modern additions. Every surface in this house was attended to, creating a unified and contemporary, yet cozy, mountain aesthetic. This was accomplished through preserving and refurbishing the existing log architecture and exposed timber ceilings and blending new log veneer assemblies with the original log structure. Finish carpentry was paramount in handcrafting new floors, custom cabinetry, and decorative metal stairs to interact with the existing building. The centerpiece of the house is a two-story tall, custom stone and metal patinaed, double-sided fireplace that meets the ceiling and scribes around the intricate log purlin structure seamlessly above. Three sides of this house are surrounded by ponds and streams. Large wood decks and a cedar hot tub were constructed to soak in the Teton views. Particular effort was made to preserve and improve landscaping that is frequently enjoyed by moose, elk, and bears that also live in the area.

Kleines aber feines Gäste-WC. Clever integrierter Stauraum mit einem offenen Fach und mit Türen geschlossenen Stauraum. Hinter der oberen Fuge wird die Abluft abgezogen. Besonderes Highlight ist die Woodup-Decke - die Holzlamellen ebenfalls in Eiche sorgen für das I-Tüpfelchen auf kleinem Raum.

Formal powder bath with back lighted onyx floating vanity, metallic wallpaper, and silver leaf ceiling
Inspiration pour un WC et toilettes traditionnel de taille moyenne avec des portes de placard beiges, un sol en marbre, un lavabo encastré, un plan de toilette en onyx, un sol blanc, un plan de toilette beige, meuble-lavabo suspendu et du papier peint.
Inspiration pour un WC et toilettes traditionnel de taille moyenne avec des portes de placard beiges, un sol en marbre, un lavabo encastré, un plan de toilette en onyx, un sol blanc, un plan de toilette beige, meuble-lavabo suspendu et du papier peint.

Beautiful Aranami wallpaper from Farrow & Ball, in navy blue
Aménagement d'un petit WC suspendu contemporain avec un placard à porte plane, des portes de placard blanches, un mur bleu, sol en stratifié, un lavabo suspendu, un plan de toilette en carrelage, un sol blanc, un plan de toilette beige, meuble-lavabo sur pied et du papier peint.
Aménagement d'un petit WC suspendu contemporain avec un placard à porte plane, des portes de placard blanches, un mur bleu, sol en stratifié, un lavabo suspendu, un plan de toilette en carrelage, un sol blanc, un plan de toilette beige, meuble-lavabo sur pied et du papier peint.

Dramatic bathroom color with so much style!
Photo by Jody Kmetz
Réalisation d'un WC et toilettes bohème de taille moyenne avec un placard en trompe-l'oeil, des portes de placard marrons, un mur vert, un sol en bois brun, un lavabo encastré, un plan de toilette en quartz modifié, un sol marron, un plan de toilette beige et meuble-lavabo sur pied.
Réalisation d'un WC et toilettes bohème de taille moyenne avec un placard en trompe-l'oeil, des portes de placard marrons, un mur vert, un sol en bois brun, un lavabo encastré, un plan de toilette en quartz modifié, un sol marron, un plan de toilette beige et meuble-lavabo sur pied.

Cette photo montre un WC et toilettes bord de mer en bois brun de taille moyenne avec un placard en trompe-l'oeil, un carrelage gris, un carrelage métro, un sol en carrelage de terre cuite, une vasque, un sol gris, un plan de toilette beige, WC séparés et un mur gris.

The powder room has a transitional-coastal feel with blues, whites and warm wood tones. The vanity is from Mouser Cabinetry in the Winchester door style with a charcoal stain. The toilet is the one-piece Kathryn model from Kohler. The plumbing fixtures are from the Kohler Artifacts collection in brushed bronze. The countertop is quartz from Cambria in the Fairbourne collection.
Kyle J Caldwell Photography

Idées déco pour un grand WC et toilettes contemporain en bois clair avec un placard à porte plane, un carrelage blanc, du carrelage en marbre, un mur blanc, un sol en marbre, une vasque, un plan de toilette en bois, un sol blanc et un plan de toilette beige.

This 5 bedrooms, 3.4 baths, 3,359 sq. ft. Contemporary home with stunning floor-to-ceiling glass throughout, wows with abundant natural light. The open concept is built for entertaining, and the counter-to-ceiling kitchen backsplashes provide a multi-textured visual effect that works playfully with the monolithic linear fireplace. The spa-like master bath also intrigues with a 3-dimensional tile and free standing tub. Photos by Etherdox Photography.
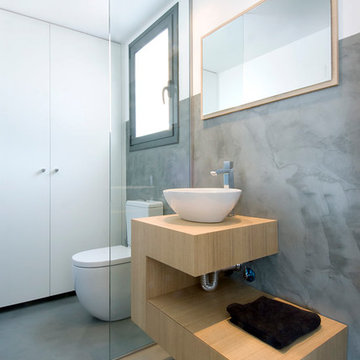
Inspiration pour un petit WC et toilettes design en bois clair avec un placard à porte plane, un mur gris, sol en béton ciré, une vasque, un plan de toilette en bois, un sol gris et un plan de toilette beige.

An elegant Powder Room has softly pearlescent wall tiles that glowingly offset a minimal vanity design. Custom interior doors are Mahogany wood stained a taupe-gray with stainless steel inlays.
Modern design favors clean lines, open spaces, minimal architectural elements + furnishings. However, because there’s less in a space, New Mood Design’s signature approach ensures that we invest time selecting from rich and varied possibilities when it comes to design details.
Photography ©: Marc Mauldin Photography Inc., Atlanta

Cette photo montre un petit WC et toilettes méditerranéen avec des carreaux de céramique, un mur gris, un plan de toilette en béton, un placard en trompe-l'oeil, des portes de placard grises, un carrelage gris, une vasque et un plan de toilette beige.

This amazing powder room features an elevated waterfall sink that overflows into a raised bowl. Ultramodern lighting and mirrors complete this striking minimalistic contemporary bathroom.
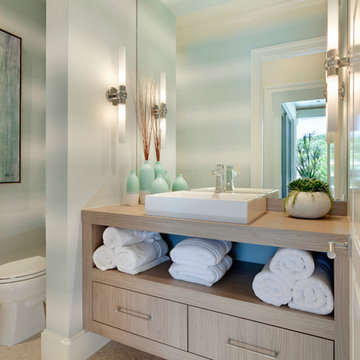
Idée de décoration pour un WC et toilettes marin en bois clair avec un placard à porte plane, un mur multicolore, une vasque, un plan de toilette en bois, un sol beige et un plan de toilette beige.

Cette photo montre un petit WC et toilettes chic en bois brun avec un placard avec porte à panneau surélevé, WC séparés, un mur vert, un sol en carrelage de porcelaine, un lavabo encastré, un plan de toilette en granite, un sol beige et un plan de toilette beige.
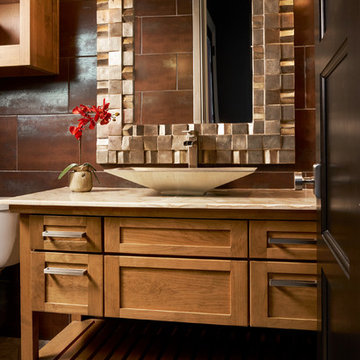
An elongated vessel sink with a metallic finish complements the framed metallic mirror and cabinet hardware.
Design: Wesley-Wayne Interiors
Photo: Stephen Karlisch
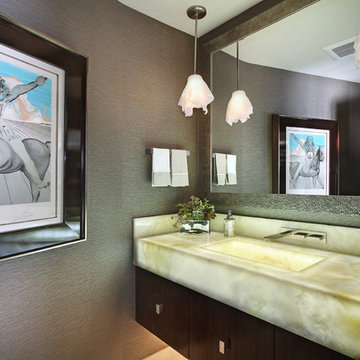
Cette photo montre un WC et toilettes tendance en bois foncé avec un lavabo intégré, un plan de toilette en onyx et un plan de toilette beige.
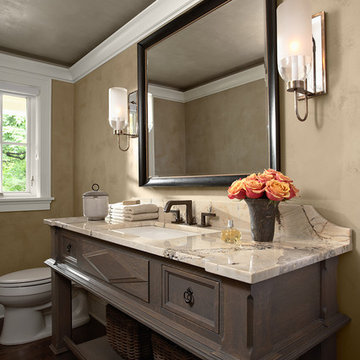
NKBA-MN, 1st Place Award
Powder Bath with custom designed vanity and stone countertop. Custom Mirror and wall sconces with custom painted walls.
Designer, Rosemary Merrill
Photographer, Susan Gilmore
Idées déco de WC et toilettes avec différentes finitions de placard et un plan de toilette beige
1