Idées déco de WC et toilettes avec un lavabo de ferme et un plan de toilette en béton
Trier par :
Budget
Trier par:Populaires du jour
1 - 11 sur 11 photos
1 sur 3
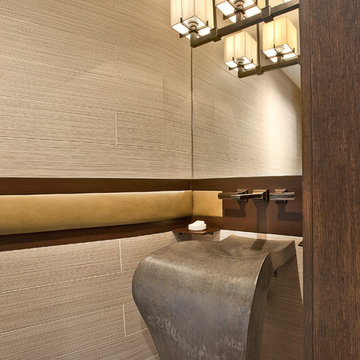
Old Town Park City powder bath. Photography by Scott Zimmerman
Aménagement d'un petit WC et toilettes contemporain avec un lavabo de ferme, un plan de toilette en béton, un carrelage beige, des carreaux de porcelaine, un mur beige et un sol en carrelage de porcelaine.
Aménagement d'un petit WC et toilettes contemporain avec un lavabo de ferme, un plan de toilette en béton, un carrelage beige, des carreaux de porcelaine, un mur beige et un sol en carrelage de porcelaine.
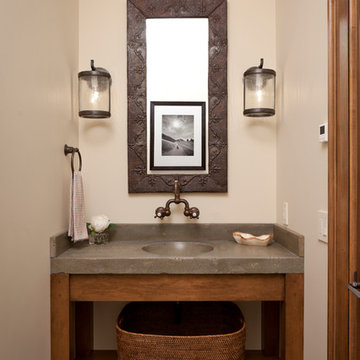
A custom home in Jackson, Wyoming
Exemple d'un petit WC et toilettes chic en bois brun avec un mur beige, un lavabo de ferme, un plan de toilette en béton, un placard sans porte et des dalles de pierre.
Exemple d'un petit WC et toilettes chic en bois brun avec un mur beige, un lavabo de ferme, un plan de toilette en béton, un placard sans porte et des dalles de pierre.

раковина была изготовлена на заказ под размеры чугунных ножек от швейной машинки любимой бабушки Любы. эта машинка имела несколько жизней, работала на семью, шила одежду, была стойкой под телефон с вертушкой, была письменным столиком для младшей школьницы, и теперь поддерживает раковину. чугунные ноги были очищены и выкрашены краской из баллончика. на стенах покрытие из микроцемента. одна стена выложена из стеклоблоков которые пропускают в помещение дневной свет.

Step into the luxurious ambiance of the downstairs powder room, where opulence meets sophistication in a stunning display of modern design.
The focal point of the room is the sleek and elegant vanity, crafted from rich wood and topped with a luxurious marble countertop. The vanity exudes timeless charm with its clean lines and exquisite craftsmanship, offering both style and functionality.
Above the vanity, a large mirror with a slim metal frame reflects the room's beauty and adds a sense of depth and spaciousness. The mirror's minimalist design complements the overall aesthetic of the powder room, enhancing its contemporary allure.
Soft, ambient lighting bathes the room in a warm glow, creating a serene and inviting atmosphere. A statement pendant light hangs from the ceiling, casting a soft and diffused light that adds to the room's luxurious ambiance.
This powder room is more than just a functional space; it's a sanctuary of indulgence and relaxation, where every detail is meticulously curated to create a truly unforgettable experience. Welcome to a world of refined elegance and modern luxury.
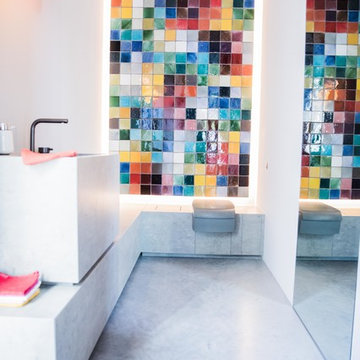
Aménagement d'un WC et toilettes contemporain de taille moyenne avec sol en béton ciré, un carrelage multicolore, un carrelage en pâte de verre, un mur blanc, un lavabo de ferme, un plan de toilette en béton, un sol gris et un plan de toilette gris.
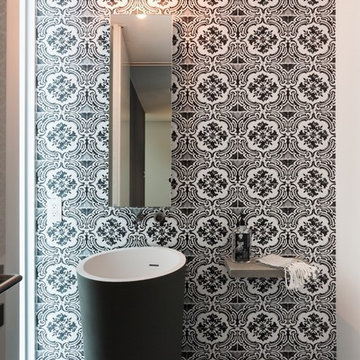
Photography © Claudia Uribe-Touri
Exemple d'un petit WC et toilettes tendance avec un lavabo de ferme, un mur multicolore, un plan de toilette en béton, un carrelage noir, des carreaux de céramique, sol en béton ciré, WC à poser et un sol noir.
Exemple d'un petit WC et toilettes tendance avec un lavabo de ferme, un mur multicolore, un plan de toilette en béton, un carrelage noir, des carreaux de céramique, sol en béton ciré, WC à poser et un sol noir.
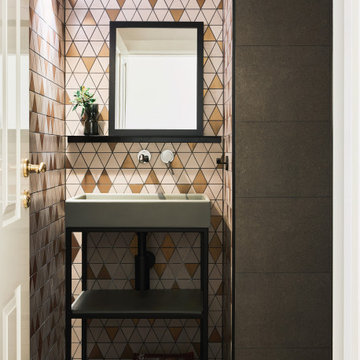
It was important to create a powder room that guests would love! The client was really open to having a bit of fun in this space. We chose an interesting geometric tile with some lovely pale pink and copper tones. We had a custom sized vanity made by Nood Co and used black finishes throughout to create a strong contrast The challenge of the space was it had no natural light. We made up for this by adding in some really lovely warm lighting on a dimmer, completing the elegant and moody feel.
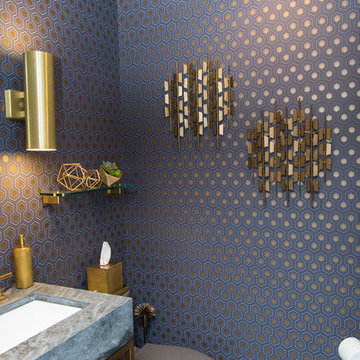
Powder room
Exemple d'un WC et toilettes moderne de taille moyenne avec WC à poser, un mur bleu, un sol en carrelage de porcelaine, un lavabo de ferme, un plan de toilette en béton, un sol bleu et un plan de toilette gris.
Exemple d'un WC et toilettes moderne de taille moyenne avec WC à poser, un mur bleu, un sol en carrelage de porcelaine, un lavabo de ferme, un plan de toilette en béton, un sol bleu et un plan de toilette gris.
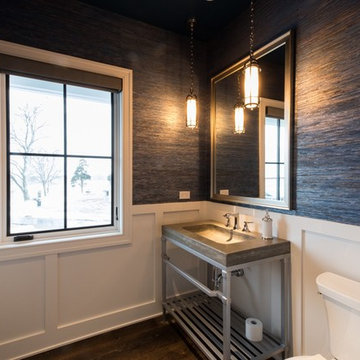
Powder Room with unique metal vanity and concrete counter with integrated sink.
Photos by Katie Basil Photography
Aménagement d'un petit WC et toilettes campagne avec WC séparés, un lavabo de ferme, un placard sans porte, des portes de placard grises, un mur bleu, parquet foncé, un plan de toilette en béton et un sol marron.
Aménagement d'un petit WC et toilettes campagne avec WC séparés, un lavabo de ferme, un placard sans porte, des portes de placard grises, un mur bleu, parquet foncé, un plan de toilette en béton et un sol marron.
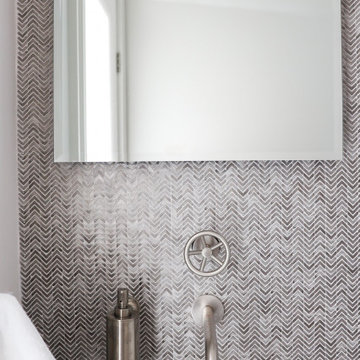
Cette image montre un petit WC et toilettes traditionnel avec WC à poser, un carrelage gris, carrelage en métal, un mur blanc, un sol en carrelage de porcelaine, un lavabo de ferme, un plan de toilette en béton, un sol noir, un plan de toilette gris et meuble-lavabo sur pied.
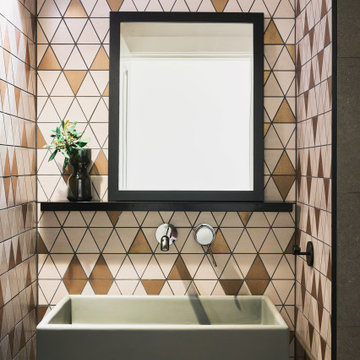
It was important to create a powder room that guests would love! The client was really open to having a bit of fun in this space. We chose an interesting geometric tile with some lovely pale pink and copper tones. We had a custom sized vanity made by Nood Co and used black finishes throughout to create a strong contrast The challenge of the space was it had no natural light. We made up for this by adding in some really lovely warm lighting on a dimmer, completing the elegant and moody feel.
Idées déco de WC et toilettes avec un lavabo de ferme et un plan de toilette en béton
1