Idées déco de WC et toilettes avec un plan de toilette en béton
Trier par :
Budget
Trier par:Populaires du jour
1 - 20 sur 31 photos
1 sur 3

Cette photo montre un petit WC et toilettes méditerranéen avec des carreaux de céramique, un mur gris, un plan de toilette en béton, un placard en trompe-l'oeil, des portes de placard grises, un carrelage gris, une vasque et un plan de toilette beige.

Photography by Michael J. Lee
Idées déco pour un WC et toilettes classique de taille moyenne avec WC à poser, un carrelage beige, un sol en marbre, un lavabo intégré, un plan de toilette en béton et des carreaux en allumettes.
Idées déco pour un WC et toilettes classique de taille moyenne avec WC à poser, un carrelage beige, un sol en marbre, un lavabo intégré, un plan de toilette en béton et des carreaux en allumettes.

Réalisation d'un grand WC et toilettes tradition avec un carrelage gris, un mur gris, parquet clair, un lavabo posé, un plan de toilette en béton, un sol marron, un plan de toilette gris et meuble-lavabo encastré.

Inspiration pour un WC et toilettes craftsman en bois brun de taille moyenne avec un placard sans porte, un mur orange, parquet clair, un lavabo intégré, un carrelage marron, un plan de toilette en béton et un sol marron.

Perfection. Enough Said
Idées déco pour un WC et toilettes contemporain de taille moyenne avec un placard à porte plane, des portes de placard bleues, WC à poser, un carrelage beige, mosaïque, un mur beige, parquet clair, un lavabo suspendu, un plan de toilette en béton, un sol beige, un plan de toilette blanc, meuble-lavabo suspendu et du papier peint.
Idées déco pour un WC et toilettes contemporain de taille moyenne avec un placard à porte plane, des portes de placard bleues, WC à poser, un carrelage beige, mosaïque, un mur beige, parquet clair, un lavabo suspendu, un plan de toilette en béton, un sol beige, un plan de toilette blanc, meuble-lavabo suspendu et du papier peint.

Step into the luxurious ambiance of the downstairs powder room, where opulence meets sophistication in a stunning display of modern design.
The focal point of the room is the sleek and elegant vanity, crafted from rich wood and topped with a luxurious marble countertop. The vanity exudes timeless charm with its clean lines and exquisite craftsmanship, offering both style and functionality.
Above the vanity, a large mirror with a slim metal frame reflects the room's beauty and adds a sense of depth and spaciousness. The mirror's minimalist design complements the overall aesthetic of the powder room, enhancing its contemporary allure.
Soft, ambient lighting bathes the room in a warm glow, creating a serene and inviting atmosphere. A statement pendant light hangs from the ceiling, casting a soft and diffused light that adds to the room's luxurious ambiance.
This powder room is more than just a functional space; it's a sanctuary of indulgence and relaxation, where every detail is meticulously curated to create a truly unforgettable experience. Welcome to a world of refined elegance and modern luxury.
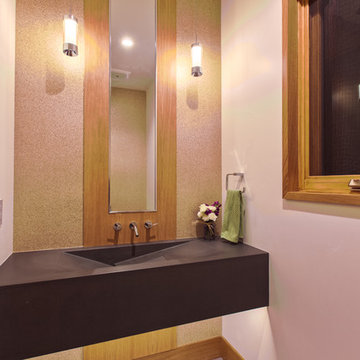
A contemporary powder bath features a custom floating ramp concrete sink with a center mirror framed in wood and flanked by natural mica wallpaper on both sides and two suspended glass pendants and a wall mounted faucet.

For this classic San Francisco William Wurster house, we complemented the iconic modernist architecture, urban landscape, and Bay views with contemporary silhouettes and a neutral color palette. We subtly incorporated the wife's love of all things equine and the husband's passion for sports into the interiors. The family enjoys entertaining, and the multi-level home features a gourmet kitchen, wine room, and ample areas for dining and relaxing. An elevator conveniently climbs to the top floor where a serene master suite awaits.

Inspiration pour un grand WC et toilettes sud-ouest américain en bois foncé avec un placard en trompe-l'oeil, un carrelage multicolore, mosaïque, une vasque, un mur noir, un sol en travertin, un plan de toilette en béton, un sol blanc et un plan de toilette gris.
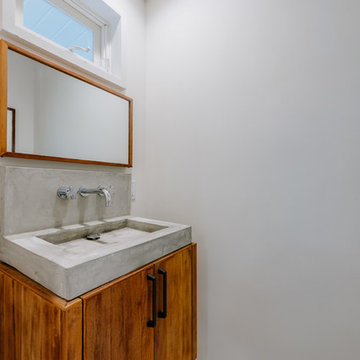
Réalisation d'un petit WC et toilettes vintage avec un placard à porte plane, un mur blanc, un lavabo intégré et un plan de toilette en béton.
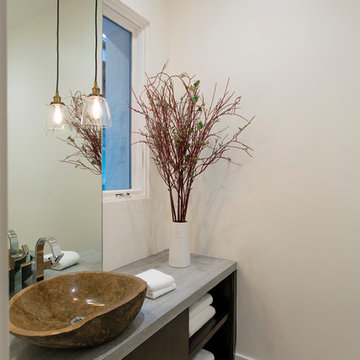
Aménagement d'un grand WC et toilettes contemporain en bois foncé avec un placard à porte plane, un carrelage blanc, un mur blanc, carreaux de ciment au sol, une vasque, un plan de toilette en béton, un sol multicolore et un plan de toilette gris.
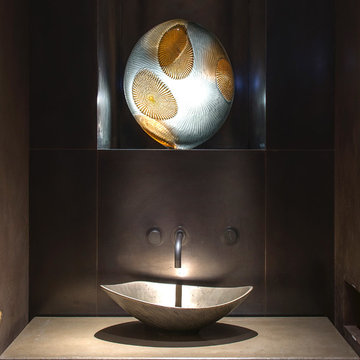
The dramatic lighting and dark walls create a special mood in this bronze-clad powder room, featuring a custom bronze bowl and a niche for art display.
Aaron Leitz Photography
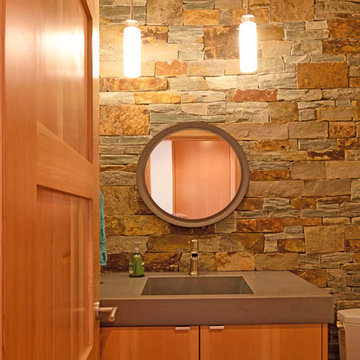
Christian Heeb Photography
Idée de décoration pour un WC et toilettes minimaliste en bois brun de taille moyenne avec un placard à porte plane, WC à poser, un carrelage gris, un carrelage de pierre, un mur gris, parquet en bambou, un lavabo intégré, un plan de toilette en béton, un sol beige et un plan de toilette gris.
Idée de décoration pour un WC et toilettes minimaliste en bois brun de taille moyenne avec un placard à porte plane, WC à poser, un carrelage gris, un carrelage de pierre, un mur gris, parquet en bambou, un lavabo intégré, un plan de toilette en béton, un sol beige et un plan de toilette gris.
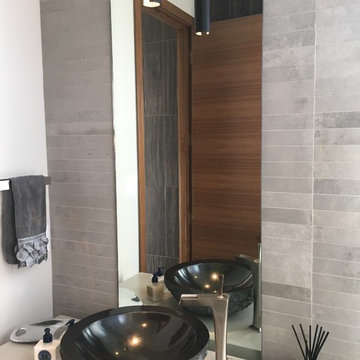
This powder bath is at the entry of the home and is unique and interesting with a concrete parsons table with a granite vessel sink, mirror to floor, offset waterfall faucet, lit opaque glass divider, dramatic black porcelain tile wall and grey porcelain tile floor and subway tile wall.

Tasteful nods to a modern northwoods camp aesthetic abound in this luxury cabin. In the powder bath, handprinted cement tiles are patterned after Native American kilim rugs. A custom dyed concrete vanity and sink and warm white oak complete the look.
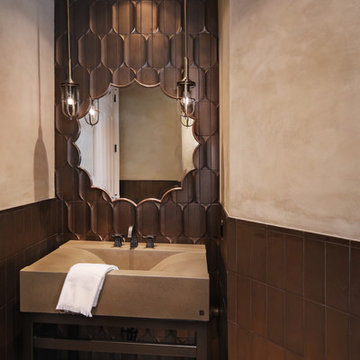
With its custom handmade Bronze tiles, cast integrated console sink & custom faux finished walls, this powder room knocks it out of the park with style! Lots of metals and rugged pendants flank the decoratively shaped mirror for that extra punch of class. Photos:Jeri Koegel
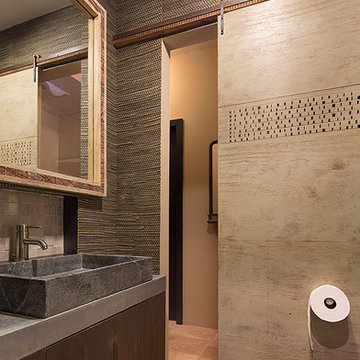
Idées déco pour un WC et toilettes campagne en bois foncé de taille moyenne avec un placard à porte plane, un carrelage gris, un carrelage de pierre, un mur vert, un sol en calcaire et un plan de toilette en béton.
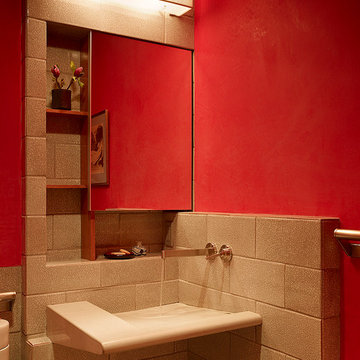
Fu-Tung Cheng, CHENG Design
• Powder Room featuring Custom Crackle Tile, San Francisco High-Rise Home
Dynamic, updated materials and a new plan transformed a lifeless San Francisco condo into an urban treasure, reminiscent of the client’s beloved weekend retreat also designed by Cheng Design. The simplified layout provides a showcase for the client’s art collection while tiled walls, concrete surfaces, and bamboo cabinets and paneling create personality and warmth. The kitchen features a rouge concrete countertop, a concrete and bamboo elliptical prep island, and a built-in eating area that showcases the gorgeous downtown view.
Photography: Matthew Millman
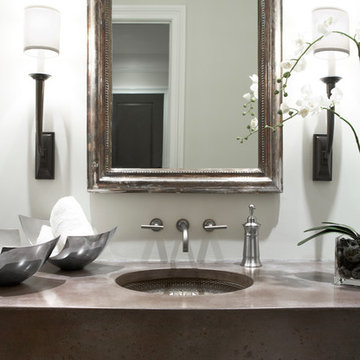
This three-story, 11,000-square-foot home showcases the highest levels of craftsmanship and design.
With shades of soft greys and linens, the interior of this home exemplifies sophistication and refinement. Dark ebony hardwood floors contrast with shades of white and walls of pale gray to create a striking aesthetic. The significant level of contrast between these ebony finishes and accents and the lighter fabrics and wall colors throughout contribute to the substantive character of the home. An eclectic mix of lighting with transitional to modern lines are found throughout the home. The kitchen features a custom-designed range hood and stainless Wolf and Sub-Zero appliances.
Rachel Boling Photography

This Art Deco transitional living room with custom, geometric vanity and cobalt blue walls and glass vessel sink.
Cette photo montre un WC et toilettes chic en bois brun de taille moyenne avec un placard avec porte à panneau surélevé, un carrelage multicolore, mosaïque, un mur bleu, un sol en carrelage de céramique, une vasque, un plan de toilette en béton et un sol blanc.
Cette photo montre un WC et toilettes chic en bois brun de taille moyenne avec un placard avec porte à panneau surélevé, un carrelage multicolore, mosaïque, un mur bleu, un sol en carrelage de céramique, une vasque, un plan de toilette en béton et un sol blanc.
Idées déco de WC et toilettes avec un plan de toilette en béton
1