Idées déco de WC et toilettes avec un lavabo encastré et un plan de toilette en bois
Trier par :
Budget
Trier par:Populaires du jour
1 - 20 sur 187 photos
1 sur 3
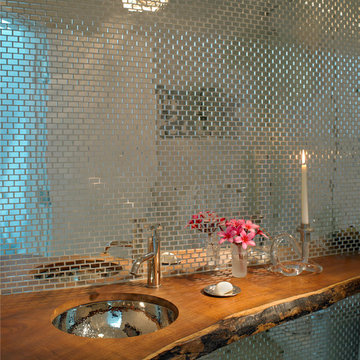
Troy Campbell
Cette image montre un WC et toilettes design avec un lavabo encastré, un plan de toilette en bois, carrelage en métal et un plan de toilette marron.
Cette image montre un WC et toilettes design avec un lavabo encastré, un plan de toilette en bois, carrelage en métal et un plan de toilette marron.

Inspiration pour un WC et toilettes vintage de taille moyenne avec un placard à porte plane, des portes de placard noires, un mur gris, un sol en carrelage de céramique, un lavabo encastré, un plan de toilette en bois, un sol noir, un plan de toilette noir, meuble-lavabo suspendu et du papier peint.

The room was very small so we had to install a countertop that bumped out from the corner, so a live edge piece with a natural branch formation was perfect! Custom designed live edge countertop from local wood company Meyer Wells. Dark concrete porcelain floor. Chevron glass backsplash wall. Duravit sink w/ Aquabrass faucet. Picture frame wallpaper that you can actually draw on.

Cathedral ceilings and seamless cabinetry complement this home’s river view.
The low ceilings in this ’70s contemporary were a nagging issue for the 6-foot-8 homeowner. Plus, drab interiors failed to do justice to the home’s Connecticut River view.
By raising ceilings and removing non-load-bearing partitions, architect Christopher Arelt was able to create a cathedral-within-a-cathedral structure in the kitchen, dining and living area. Decorative mahogany rafters open the space’s height, introduce a warmer palette and create a welcoming framework for light.
The homeowner, a Frank Lloyd Wright fan, wanted to emulate the famed architect’s use of reddish-brown concrete floors, and the result further warmed the interior. “Concrete has a connotation of cold and industrial but can be just the opposite,” explains Arelt. Clunky European hardware was replaced by hidden pivot hinges, and outside cabinet corners were mitered so there is no evidence of a drawer or door from any angle.
Photo Credit:
Read McKendree
Cathedral ceilings and seamless cabinetry complement this kitchen’s river view
The low ceilings in this ’70s contemporary were a nagging issue for the 6-foot-8 homeowner. Plus, drab interiors failed to do justice to the home’s Connecticut River view.
By raising ceilings and removing non-load-bearing partitions, architect Christopher Arelt was able to create a cathedral-within-a-cathedral structure in the kitchen, dining and living area. Decorative mahogany rafters open the space’s height, introduce a warmer palette and create a welcoming framework for light.
The homeowner, a Frank Lloyd Wright fan, wanted to emulate the famed architect’s use of reddish-brown concrete floors, and the result further warmed the interior. “Concrete has a connotation of cold and industrial but can be just the opposite,” explains Arelt.
Clunky European hardware was replaced by hidden pivot hinges, and outside cabinet corners were mitered so there is no evidence of a drawer or door from any angle.

主寝室の手洗い器。
周囲は珪藻土仕上げでナチュラル感を出しました。
Idée de décoration pour un petit WC et toilettes sud-ouest américain en bois vieilli avec WC à poser, un mur blanc, parquet clair, un lavabo encastré, un plan de toilette en bois, un sol beige et meuble-lavabo encastré.
Idée de décoration pour un petit WC et toilettes sud-ouest américain en bois vieilli avec WC à poser, un mur blanc, parquet clair, un lavabo encastré, un plan de toilette en bois, un sol beige et meuble-lavabo encastré.

Inspiration pour un WC et toilettes traditionnel en bois foncé de taille moyenne avec un mur multicolore, parquet foncé, un lavabo encastré, WC séparés, un placard à porte plane et un plan de toilette en bois.
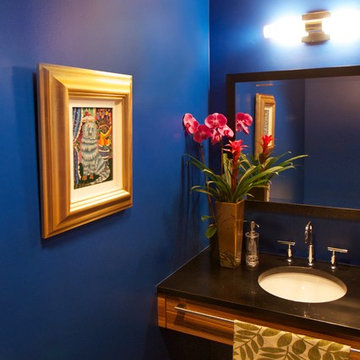
The inspiration for the house started with the first of the collection, this small commissioned piece by Yuri Gorbachev Patricia wanted to see as soon as she comes home to Seattle.
Curious Imagery - Daniel Nelson

Санузел выполнен из тика по уникальной технологии укладки древесины во влажных и мокрых помещениях. достаточно сделать слив и подвесить тропический дождь и можно спокойно принимать душ, не опасаюсь залить соседей. всё дело в технологии и правильно подобранных материалах.
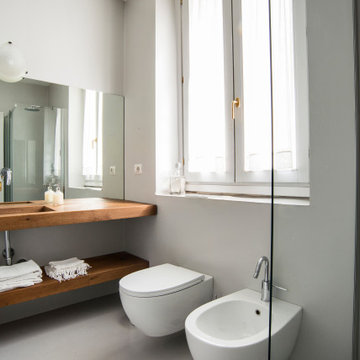
Idées déco pour un WC et toilettes contemporain de taille moyenne avec WC séparés, un mur gris, un lavabo encastré, un plan de toilette en bois, un sol gris et un plan de toilette marron.
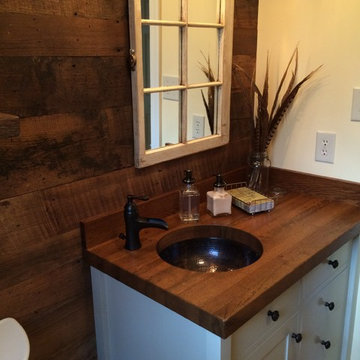
Mountain Lumber Company, LLC
Cette photo montre un petit WC et toilettes montagne avec un lavabo encastré, un placard à porte shaker, un plan de toilette en bois, un mur jaune, des portes de placard bleues et un plan de toilette marron.
Cette photo montre un petit WC et toilettes montagne avec un lavabo encastré, un placard à porte shaker, un plan de toilette en bois, un mur jaune, des portes de placard bleues et un plan de toilette marron.
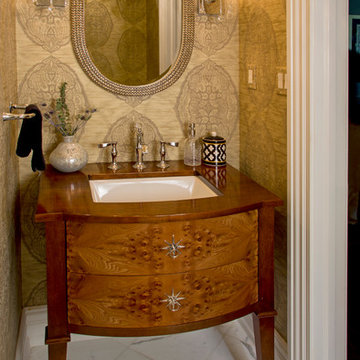
Superior Woodcraft custom-made cabinetry is handcrafted from cherry and Carpathian Elm burl. Custom-made star pulls create a bright focal point in the center of the exotic wood. This furniture-like powder room vanity is a hidden treasure in this water closet.
Photo Credit; Randl Bye

アンティーク家具を取り入れた和モダンの家
Cette image montre un WC et toilettes rustique de taille moyenne avec un placard en trompe-l'oeil, WC à poser, un carrelage multicolore, mosaïque, un mur blanc, parquet foncé, un lavabo encastré, un plan de toilette en bois, un sol marron et un plan de toilette bleu.
Cette image montre un WC et toilettes rustique de taille moyenne avec un placard en trompe-l'oeil, WC à poser, un carrelage multicolore, mosaïque, un mur blanc, parquet foncé, un lavabo encastré, un plan de toilette en bois, un sol marron et un plan de toilette bleu.
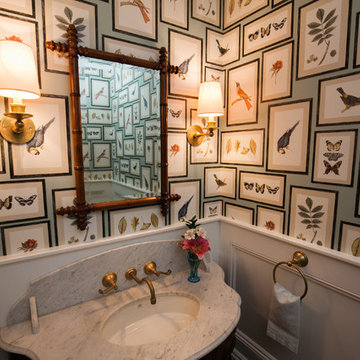
Jocelyn Filley
Cette photo montre un WC et toilettes chic de taille moyenne avec un placard en trompe-l'oeil, un mur multicolore, un lavabo encastré, un plan de toilette en bois et un plan de toilette blanc.
Cette photo montre un WC et toilettes chic de taille moyenne avec un placard en trompe-l'oeil, un mur multicolore, un lavabo encastré, un plan de toilette en bois et un plan de toilette blanc.
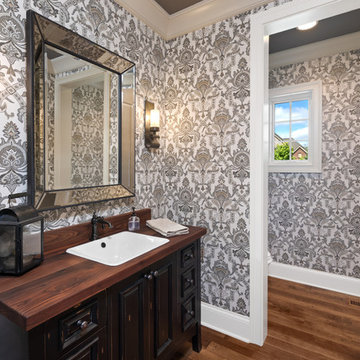
Réalisation d'un WC et toilettes tradition de taille moyenne avec un placard en trompe-l'oeil, des portes de placard noires, WC à poser, un mur noir, parquet foncé, un lavabo encastré, un plan de toilette en bois, un sol marron et un plan de toilette marron.
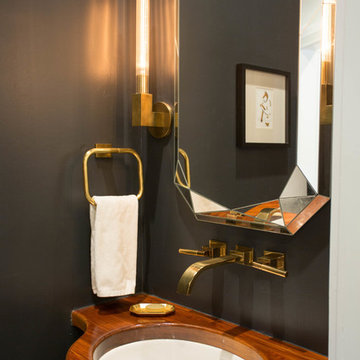
Idée de décoration pour un petit WC et toilettes tradition avec un lavabo encastré, un plan de toilette en bois et un mur noir.
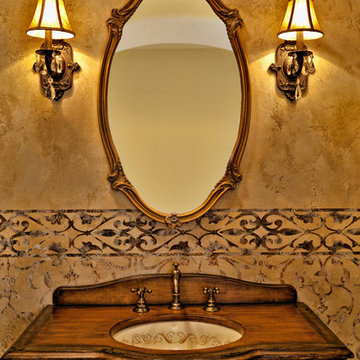
Inspiration pour un petit WC et toilettes méditerranéen en bois vieilli avec un placard en trompe-l'oeil, un mur beige, un lavabo encastré, un plan de toilette en bois et un plan de toilette marron.

木のぬくもりを感じる優しい雰囲気のオリジナルの製作洗面台。
ボウルには実験室用のシンクを使用しました。巾も広く、深さもある実用性重視の洗面台です。
洗面台の上部L字型に横長の窓を設け、採光が十分にとれる明るい空間になるような計画としました。
洗面台を広く使え、よりすっきりするように洗面台に設けた収納スペースは壁に埋め込んだものとしました。洗面台・鏡の枠・収納スペースの素材を同じにすることで統一感のある空間に仕上がっています。
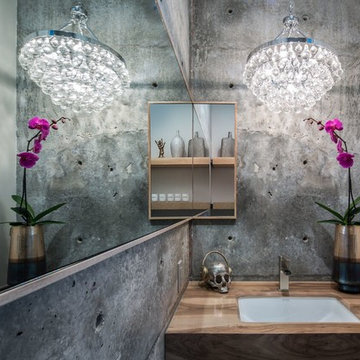
Cette photo montre un WC et toilettes industriel avec un mur gris, un lavabo encastré, un plan de toilette en bois et un plan de toilette marron.
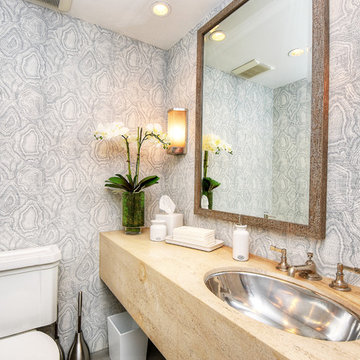
Cette image montre un petit WC et toilettes marin avec WC à poser, un mur gris, un lavabo encastré et un plan de toilette en bois.
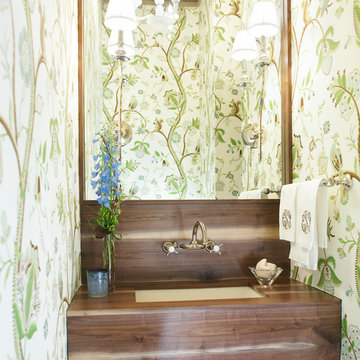
Inspiration pour un petit WC et toilettes design en bois foncé avec un plan de toilette en bois, un placard à porte plane, un mur multicolore, un lavabo encastré et un plan de toilette marron.
Idées déco de WC et toilettes avec un lavabo encastré et un plan de toilette en bois
1